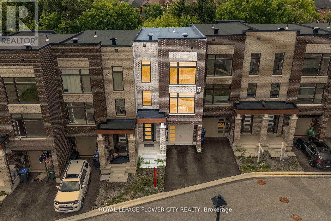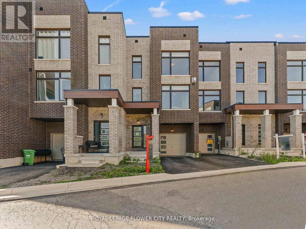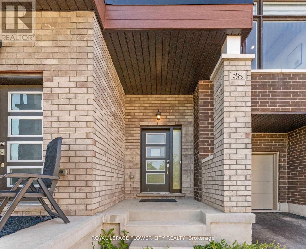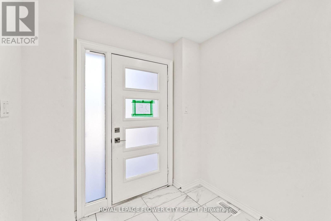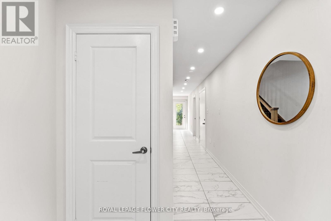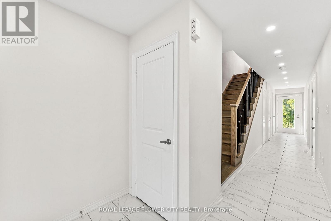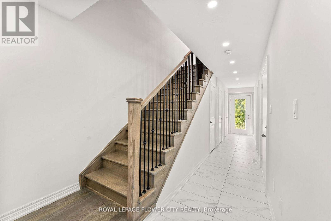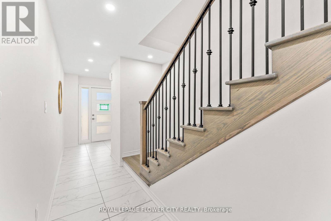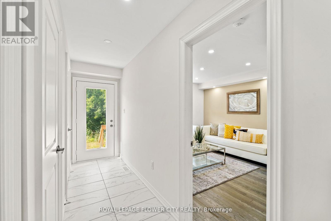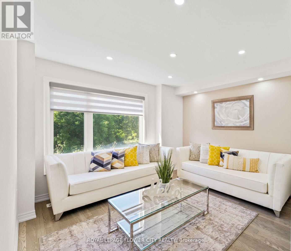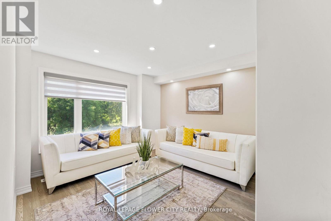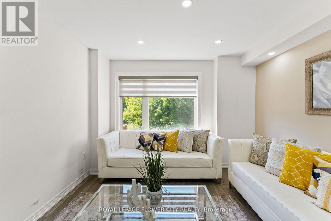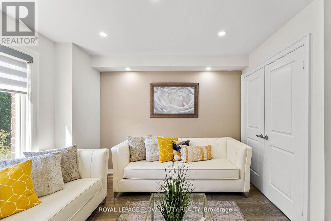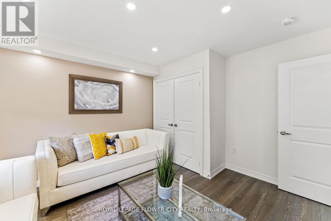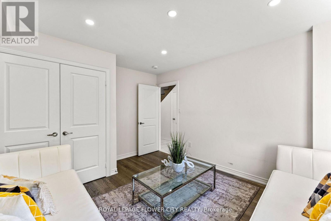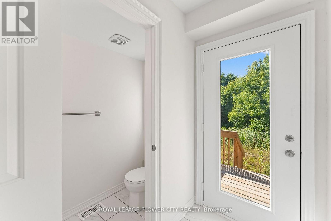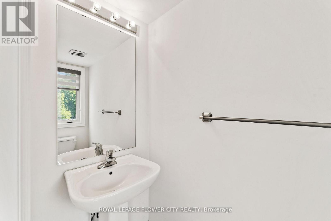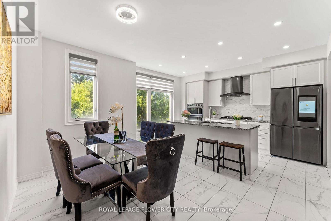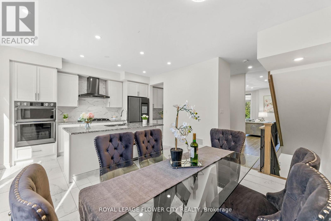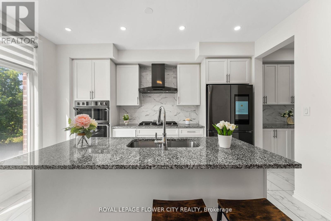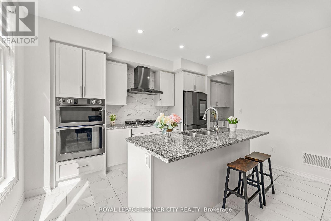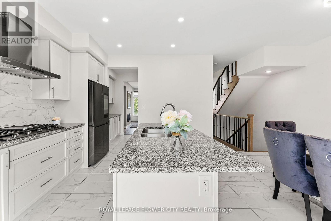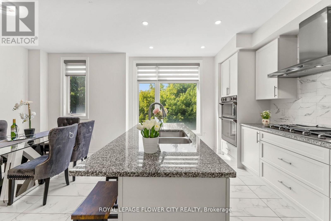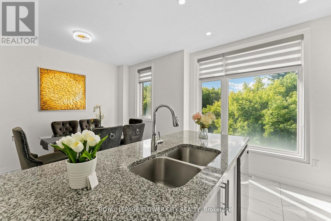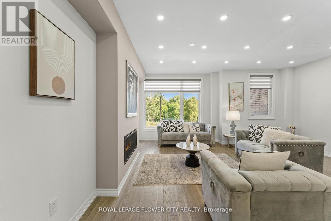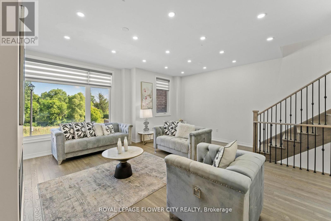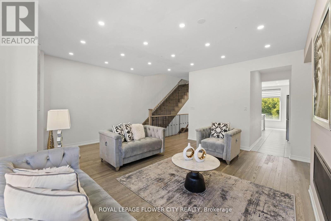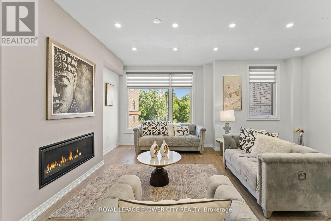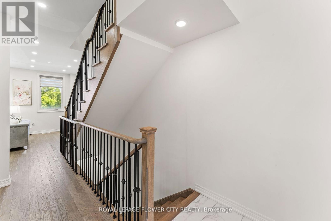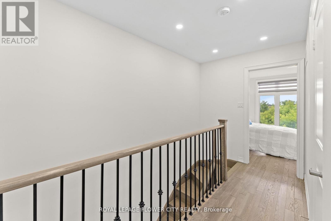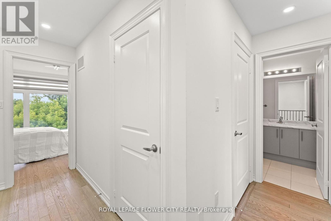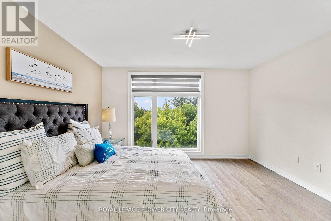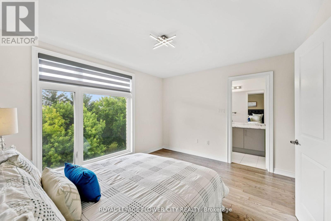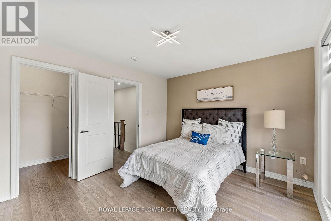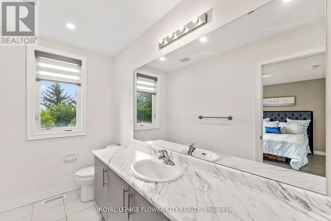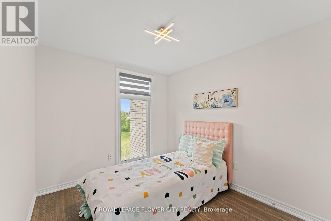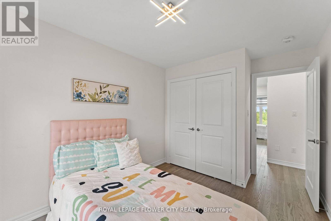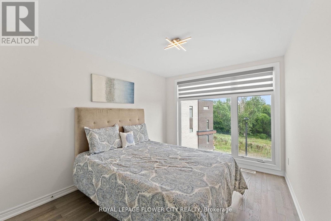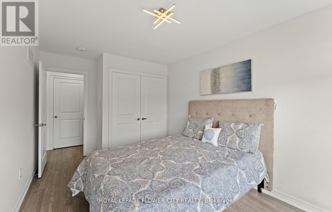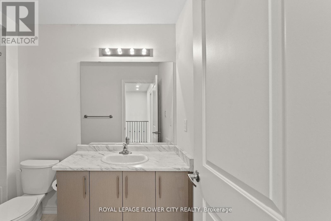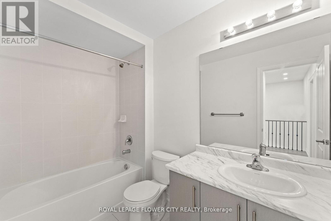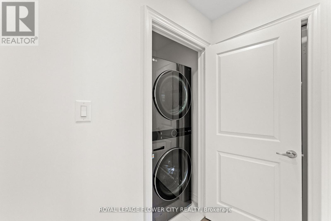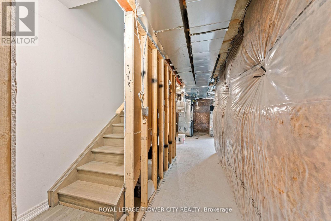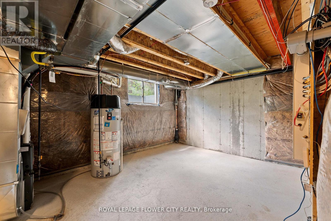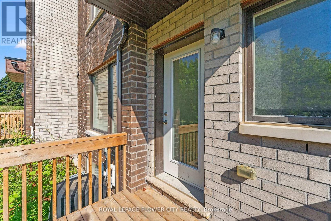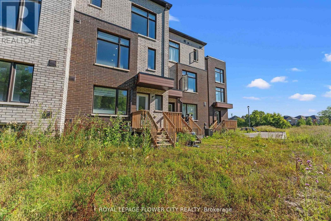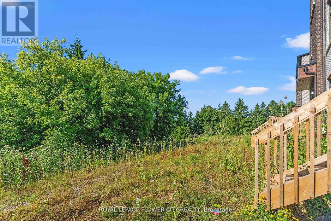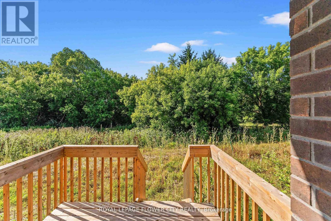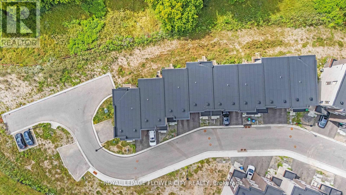38 Queenpost Drive Brampton, Ontario L6Y 6L2
4 Bedroom
4 Bathroom
2000 - 2500 sqft
Fireplace
Central Air Conditioning
Forced Air
$3,300 MonthlyParcel of Tied LandMaintenance, Parcel of Tied Land
$166 Monthly
Maintenance, Parcel of Tied Land
$166 Monthly4 Bed 4 Bath Townhouse In High Demand Credit Valley Area. This Modern Three Story Town Housebacks on to the ravine and no houses in front. Step Inside And Be Wowed. 9'Ceiling, Upgraded Kitchen, Granite Countertop, Bright Kitchen, Upgraded Black Stainless Appliances And Huge Windows. Large Kitchen With A Breakfast Area. Walking Distance To Bus Stop. Close To All Amenities, Including Shopping, Restaurants, Schools, Parks. Easy Access To 407& 401. Must See!!!!!!!!! (id:60365)
Property Details
| MLS® Number | W12422707 |
| Property Type | Single Family |
| Community Name | Credit Valley |
| AmenitiesNearBy | Park, Public Transit, Schools |
| EquipmentType | Water Heater |
| ParkingSpaceTotal | 2 |
| RentalEquipmentType | Water Heater |
| Structure | Deck, Porch |
| ViewType | View |
Building
| BathroomTotal | 4 |
| BedroomsAboveGround | 4 |
| BedroomsTotal | 4 |
| Age | 0 To 5 Years |
| Amenities | Fireplace(s) |
| Appliances | Oven - Built-in |
| BasementDevelopment | Unfinished |
| BasementType | N/a (unfinished) |
| ConstructionStyleAttachment | Attached |
| CoolingType | Central Air Conditioning |
| ExteriorFinish | Brick, Concrete |
| FireProtection | Smoke Detectors |
| FireplacePresent | Yes |
| FireplaceTotal | 1 |
| FlooringType | Hardwood, Ceramic |
| FoundationType | Concrete |
| HalfBathTotal | 2 |
| HeatingFuel | Natural Gas |
| HeatingType | Forced Air |
| StoriesTotal | 3 |
| SizeInterior | 2000 - 2500 Sqft |
| Type | Row / Townhouse |
| UtilityWater | Municipal Water |
Parking
| Garage |
Land
| Acreage | No |
| LandAmenities | Park, Public Transit, Schools |
| Sewer | Sanitary Sewer |
| SizeDepth | 56 Ft ,7 In |
| SizeFrontage | 21 Ft |
| SizeIrregular | 21 X 56.6 Ft |
| SizeTotalText | 21 X 56.6 Ft |
Rooms
| Level | Type | Length | Width | Dimensions |
|---|---|---|---|---|
| Main Level | Kitchen | 2.71 m | 3.96 m | 2.71 m x 3.96 m |
| Main Level | Family Room | 5.52 m | 4.91 m | 5.52 m x 4.91 m |
| Main Level | Dining Room | 3.1 m | 4.3 m | 3.1 m x 4.3 m |
| Upper Level | Primary Bedroom | 3.41 m | 3.66 m | 3.41 m x 3.66 m |
| Upper Level | Bedroom 2 | 2.89 m | 3.38 m | 2.89 m x 3.38 m |
| Upper Level | Bedroom 3 | 2.77 m | 3.05 m | 2.77 m x 3.05 m |
| Ground Level | Bedroom 4 | 3.41 m | 2.78 m | 3.41 m x 2.78 m |
Utilities
| Cable | Available |
| Electricity | Available |
| Sewer | Available |
https://www.realtor.ca/real-estate/28904321/38-queenpost-drive-brampton-credit-valley-credit-valley
Niresh Tharmaradinam
Salesperson
Royal LePage Flower City Realty
10 Cottrelle Blvd #302
Brampton, Ontario L6S 0E2
10 Cottrelle Blvd #302
Brampton, Ontario L6S 0E2

