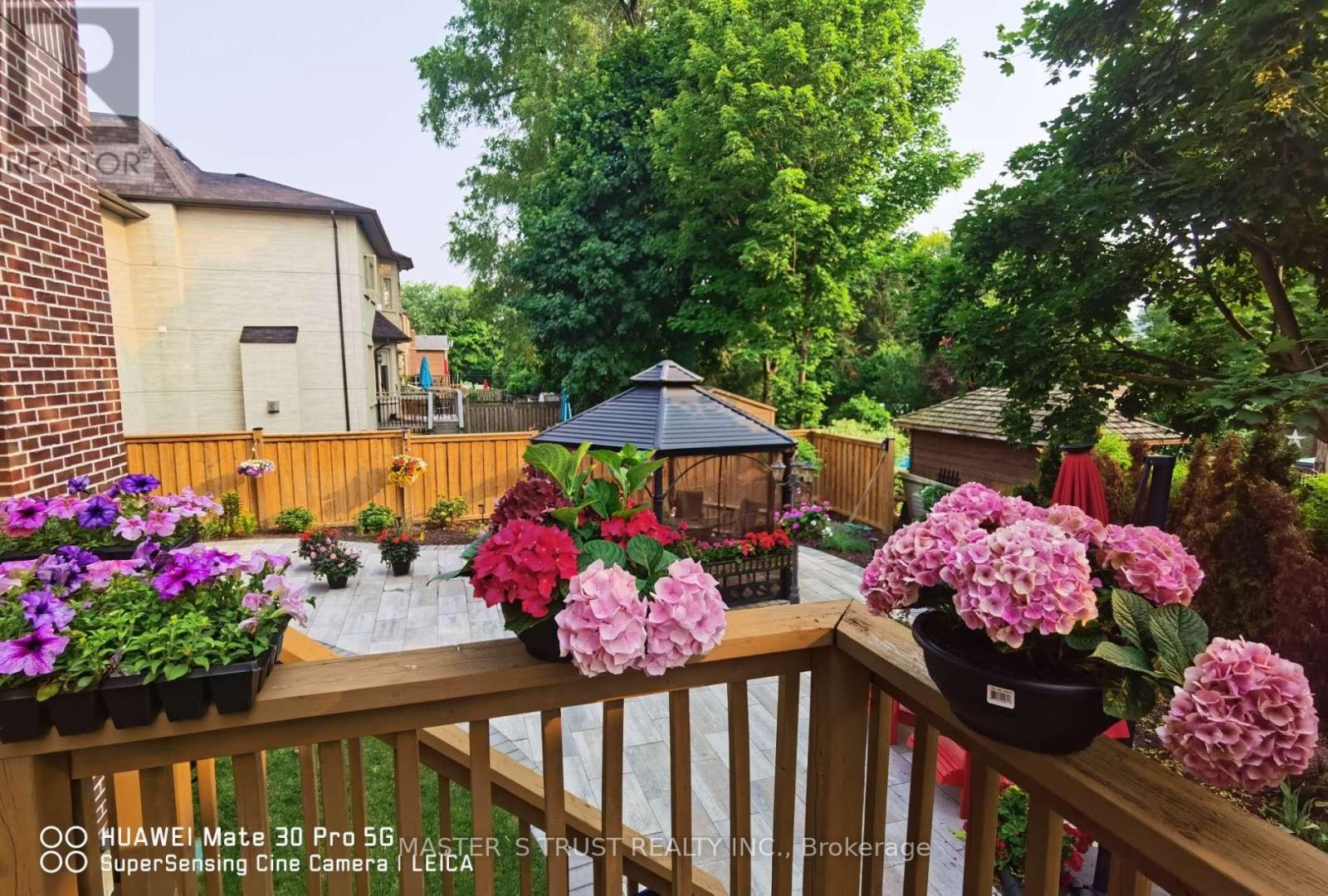8 Bedroom
7 Bathroom
3500 - 5000 sqft
Fireplace
Central Air Conditioning, Ventilation System
Forced Air
$3,288,000
Very Rare Find-75Ft Widen Lot! Magnificent-Stone/Brick Exterior with Superior Quality/Workmanship-Aprx 7000Sf(Incl Bsmt)/5+3Bedrms/7Washrms--*10Feet on Main Floor,9Feet on Second Floor and Basement, Solid Mohagany Entrance Limestone/Hardwood Flooring, Intensive Wood mills Work,Buit In Shelves,3Gas Fireplaces,2 Sky Lights ,Hi-End Kit Cabinet, Centre Island, Granite Counter, Build In Speaker/Music Syterms,7Peicec Spa-Like EnSiute, Cvac, Haolgen Lit,Wainscoting, Imported Marble Floor with Border & Chevron Design in Foyer and Main Hallway. Professional Finished Walk -Up Basement including Large Rec Room and Morden Wet Bar. Two Walk-Up Entrance Basement. Complemented By Professional Landscaping, Custom Interlock (2022), Long Interlocked Driveway & No Sidewalk in Front& Stunning Night Lighting, New Garage Door (2023), New Roof (2023), New A/C (2023), Security doors and Windows. Don't miss this dream house. (id:60365)
Property Details
|
MLS® Number
|
C12336325 |
|
Property Type
|
Single Family |
|
Community Name
|
Newtonbrook East |
|
AmenitiesNearBy
|
Park, Place Of Worship, Public Transit, Schools |
|
Features
|
Cul-de-sac |
|
ParkingSpaceTotal
|
7 |
Building
|
BathroomTotal
|
7 |
|
BedroomsAboveGround
|
5 |
|
BedroomsBelowGround
|
3 |
|
BedroomsTotal
|
8 |
|
Age
|
6 To 15 Years |
|
Appliances
|
Cooktop, Dishwasher, Dryer, Hood Fan, Washer, Refrigerator |
|
BasementDevelopment
|
Finished |
|
BasementFeatures
|
Walk Out |
|
BasementType
|
N/a (finished) |
|
CeilingType
|
Suspended Ceiling |
|
ConstructionStyleAttachment
|
Detached |
|
CoolingType
|
Central Air Conditioning, Ventilation System |
|
ExteriorFinish
|
Brick, Stone |
|
FireplacePresent
|
Yes |
|
FlooringType
|
Hardwood, Laminate, Marble |
|
FoundationType
|
Block, Poured Concrete |
|
HalfBathTotal
|
1 |
|
HeatingFuel
|
Natural Gas |
|
HeatingType
|
Forced Air |
|
StoriesTotal
|
2 |
|
SizeInterior
|
3500 - 5000 Sqft |
|
Type
|
House |
|
UtilityWater
|
Municipal Water |
Parking
Land
|
Acreage
|
No |
|
LandAmenities
|
Park, Place Of Worship, Public Transit, Schools |
|
Sewer
|
Sanitary Sewer |
|
SizeDepth
|
100 Ft |
|
SizeFrontage
|
75 Ft |
|
SizeIrregular
|
75 X 100 Ft ; Reg 75 Widen Lot-mature/quiet St!!! |
|
SizeTotalText
|
75 X 100 Ft ; Reg 75 Widen Lot-mature/quiet St!!! |
|
ZoningDescription
|
Sinlge Family Residential |
Rooms
| Level |
Type |
Length |
Width |
Dimensions |
|
Second Level |
Bedroom 4 |
5.3 m |
4.3 m |
5.3 m x 4.3 m |
|
Second Level |
Bedroom 5 |
5.2 m |
3 m |
5.2 m x 3 m |
|
Second Level |
Primary Bedroom |
6.2 m |
4.4 m |
6.2 m x 4.4 m |
|
Second Level |
Bedroom 2 |
5.15 m |
3.6 m |
5.15 m x 3.6 m |
|
Second Level |
Bedroom 3 |
4.5 m |
3.8 m |
4.5 m x 3.8 m |
|
Basement |
Recreational, Games Room |
11.2 m |
4.2 m |
11.2 m x 4.2 m |
|
Basement |
Bedroom |
5.5 m |
3.35 m |
5.5 m x 3.35 m |
|
Basement |
Bedroom 2 |
4.42 m |
4 m |
4.42 m x 4 m |
|
Basement |
Bedroom 3 |
4 m |
3.81 m |
4 m x 3.81 m |
|
Main Level |
Living Room |
5.6 m |
3.9 m |
5.6 m x 3.9 m |
|
Main Level |
Dining Room |
4.9 m |
4.2 m |
4.9 m x 4.2 m |
|
Main Level |
Kitchen |
4.9 m |
4.5 m |
4.9 m x 4.5 m |
|
Main Level |
Family Room |
4.2 m |
4.5 m |
4.2 m x 4.5 m |
|
Main Level |
Eating Area |
3 m |
3.5 m |
3 m x 3.5 m |
|
Main Level |
Library |
4.2 m |
3.8 m |
4.2 m x 3.8 m |
Utilities
|
Cable
|
Installed |
|
Electricity
|
Installed |
|
Sewer
|
Installed |
https://www.realtor.ca/real-estate/28715446/38-pheasant-road-toronto-newtonbrook-east-newtonbrook-east














































