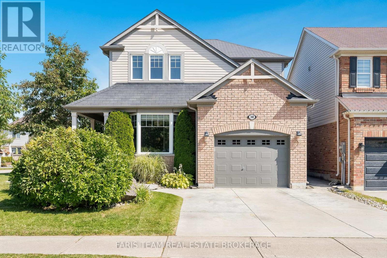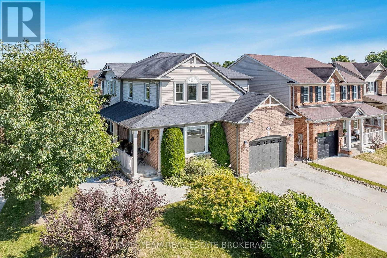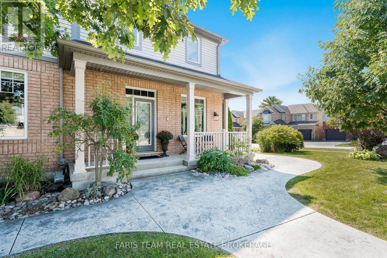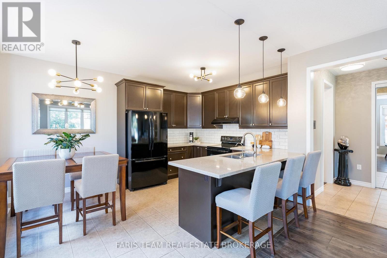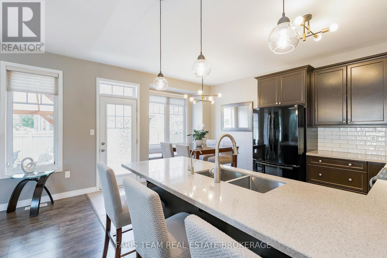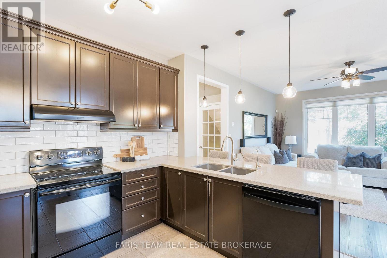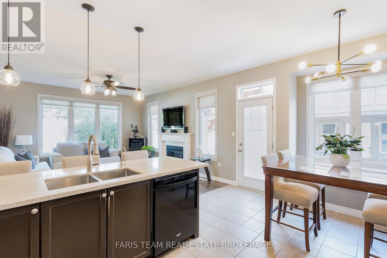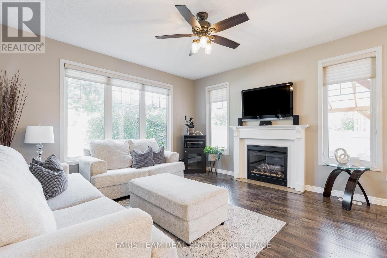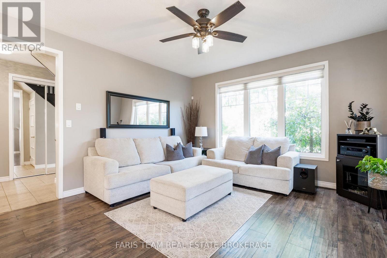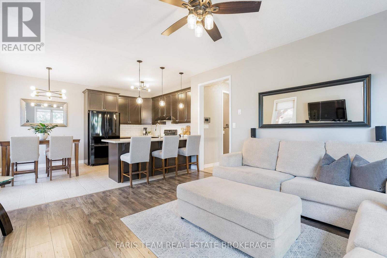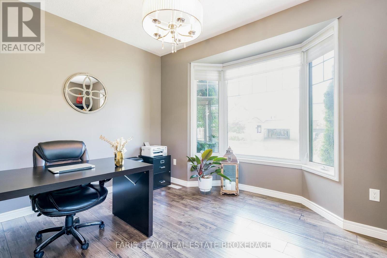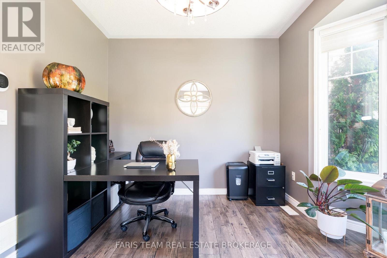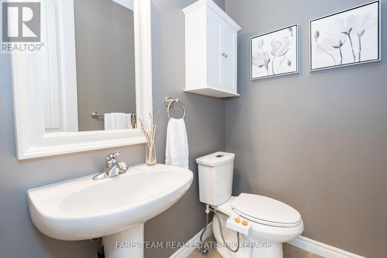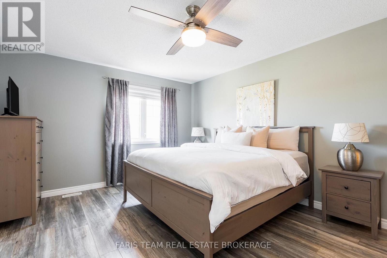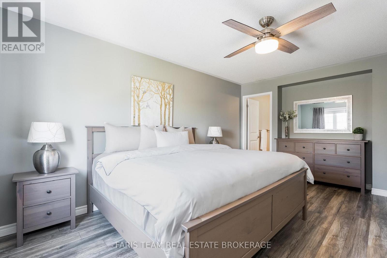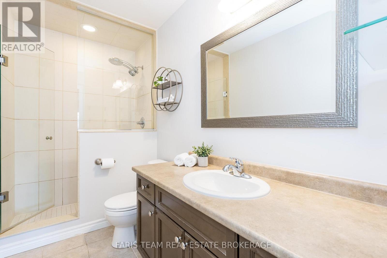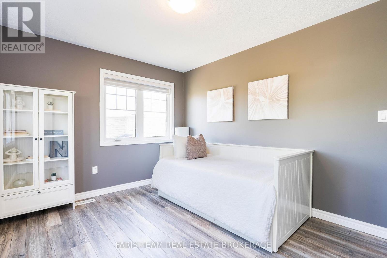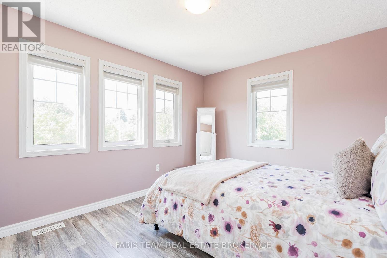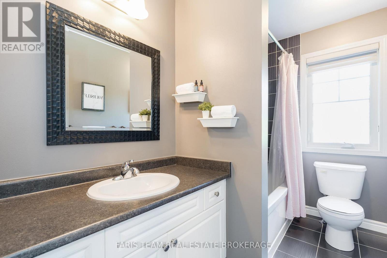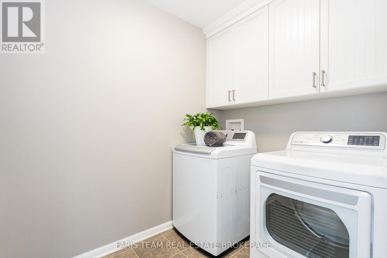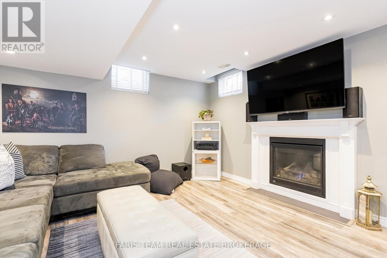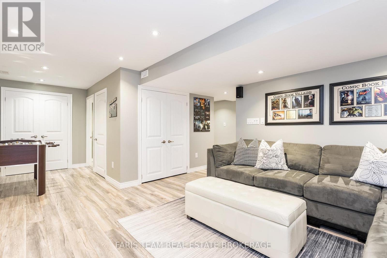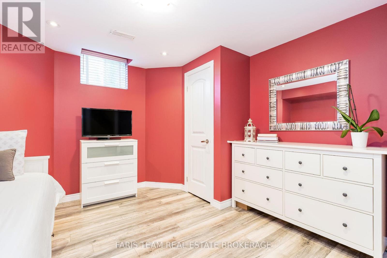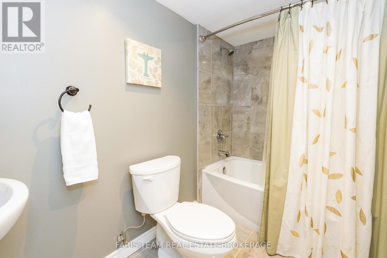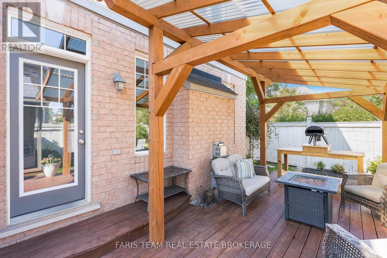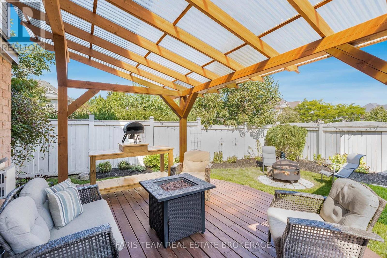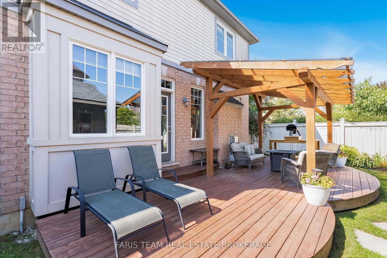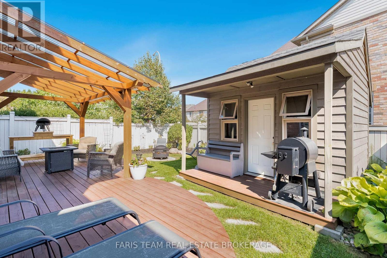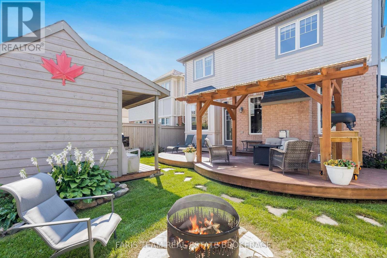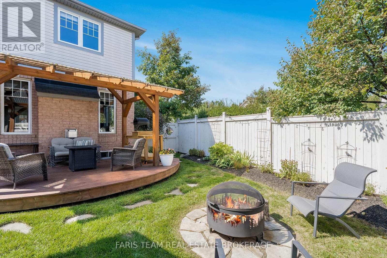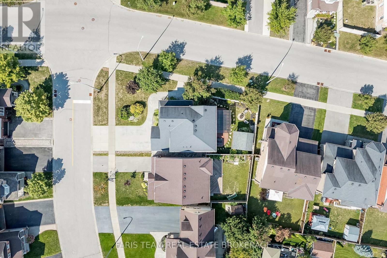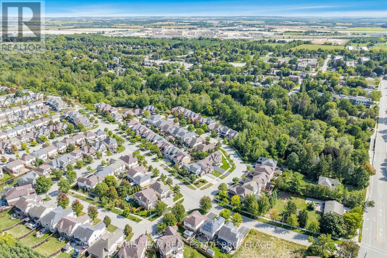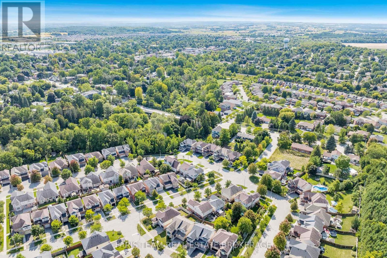38 Paddison Place New Tecumseth, Ontario L9R 0J5
$879,900
Top 5 Reasons You Will Love This Home: 1) Enjoy three spacious bedrooms on the main level, plus a fourth in the fully finished basement, perfect for families, guests, or a dedicated home office 2) A completely carpet-free interior highlights sleek, low-maintenance flooring throughout, offering both style and practicality for modern, allergy-friendly living 3) With three full bathrooms and a convenient powder room, this home is thoughtfully designed to provide comfort and ease for every member of the household 4) The kitchen impresses with stunning quartz countertops and included appliances, making it a beautiful and functional hub for daily dining or entertaining friends 5) Step outside to a fully landscaped backyard oasis with a handy storage shed, complemented by a durable concrete driveway and walkway for lasting curb appeal, while being located just minutes from essential amenities, including the hospital. 2,588 sq.ft of finished living space. (id:60365)
Property Details
| MLS® Number | N12509416 |
| Property Type | Single Family |
| Community Name | Alliston |
| AmenitiesNearBy | Hospital, Park, Place Of Worship, Schools |
| CommunityFeatures | School Bus |
| EquipmentType | Water Heater |
| Features | Irregular Lot Size, Sump Pump |
| ParkingSpaceTotal | 3 |
| RentalEquipmentType | Water Heater |
Building
| BathroomTotal | 4 |
| BedroomsAboveGround | 3 |
| BedroomsBelowGround | 1 |
| BedroomsTotal | 4 |
| Age | 6 To 15 Years |
| Amenities | Fireplace(s) |
| Appliances | Dishwasher, Dryer, Garage Door Opener, Stove, Washer, Window Coverings, Refrigerator |
| BasementDevelopment | Finished |
| BasementType | Full (finished) |
| ConstructionStyleAttachment | Detached |
| CoolingType | Central Air Conditioning |
| ExteriorFinish | Brick, Vinyl Siding |
| FireplacePresent | Yes |
| FireplaceTotal | 2 |
| FlooringType | Ceramic, Laminate |
| FoundationType | Poured Concrete |
| HalfBathTotal | 1 |
| HeatingFuel | Natural Gas |
| HeatingType | Forced Air |
| StoriesTotal | 2 |
| SizeInterior | 1500 - 2000 Sqft |
| Type | House |
| UtilityWater | Municipal Water |
Parking
| Attached Garage | |
| Garage |
Land
| Acreage | No |
| FenceType | Fully Fenced |
| LandAmenities | Hospital, Park, Place Of Worship, Schools |
| Sewer | Sanitary Sewer |
| SizeDepth | 92 Ft ,1 In |
| SizeFrontage | 48 Ft ,10 In |
| SizeIrregular | 48.9 X 92.1 Ft |
| SizeTotalText | 48.9 X 92.1 Ft|under 1/2 Acre |
| ZoningDescription | A |
Rooms
| Level | Type | Length | Width | Dimensions |
|---|---|---|---|---|
| Second Level | Primary Bedroom | 5.2 m | 4.14 m | 5.2 m x 4.14 m |
| Second Level | Bedroom | 4.41 m | 3.05 m | 4.41 m x 3.05 m |
| Second Level | Bedroom | 3.9 m | 3.46 m | 3.9 m x 3.46 m |
| Second Level | Laundry Room | 3.02 m | 1.75 m | 3.02 m x 1.75 m |
| Basement | Recreational, Games Room | 7.08 m | 4.15 m | 7.08 m x 4.15 m |
| Basement | Bedroom | 3.89 m | 3.65 m | 3.89 m x 3.65 m |
| Main Level | Kitchen | 4.72 m | 3.39 m | 4.72 m x 3.39 m |
| Main Level | Living Room | 3.96 m | 3.63 m | 3.96 m x 3.63 m |
| Main Level | Family Room | 4.72 m | 4.66 m | 4.72 m x 4.66 m |
https://www.realtor.ca/real-estate/29067292/38-paddison-place-new-tecumseth-alliston-alliston
Mark Faris
Broker
443 Bayview Drive
Barrie, Ontario L4N 8Y2
Shaker Srouji
Salesperson
443 Bayview Drive
Barrie, Ontario L4N 8Y2

