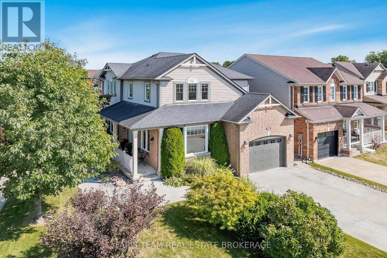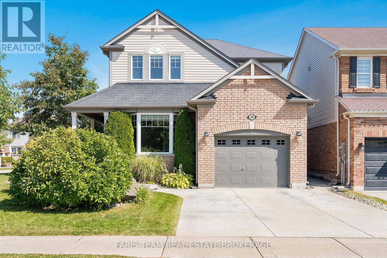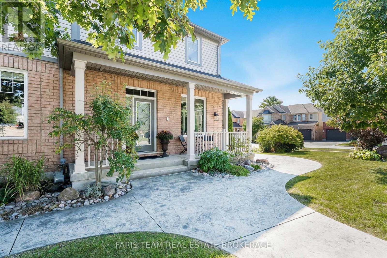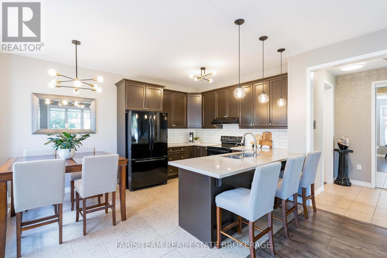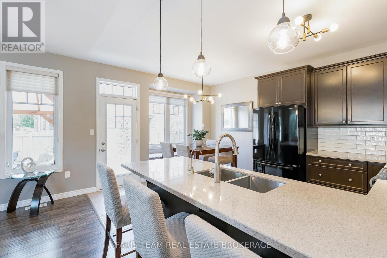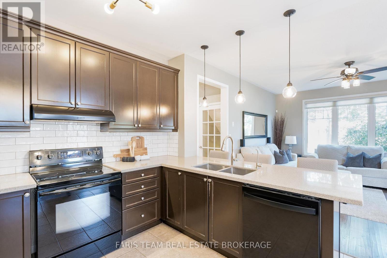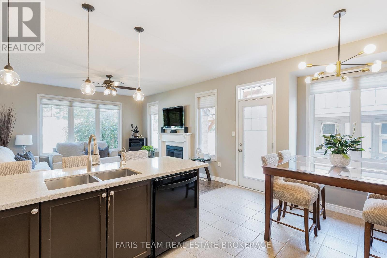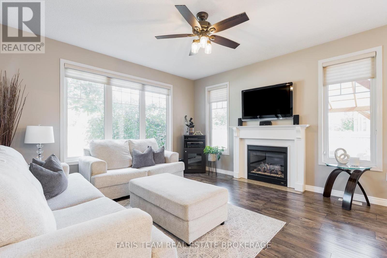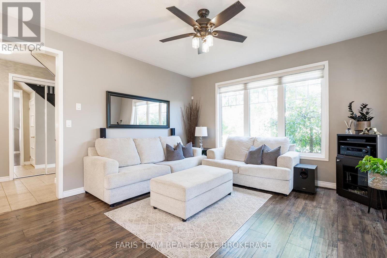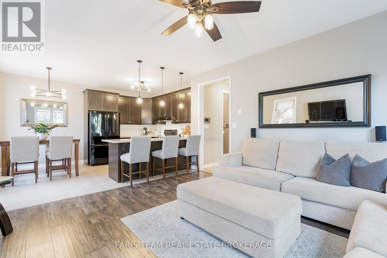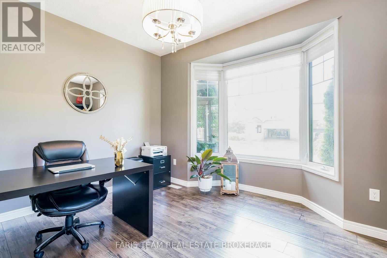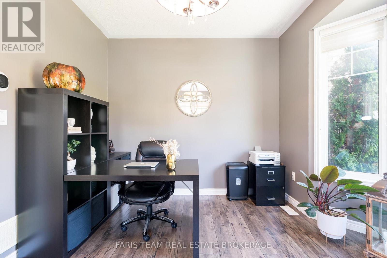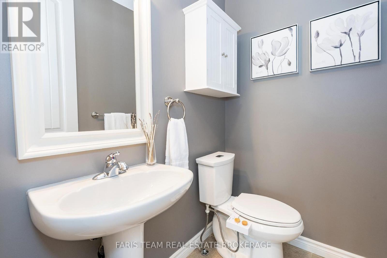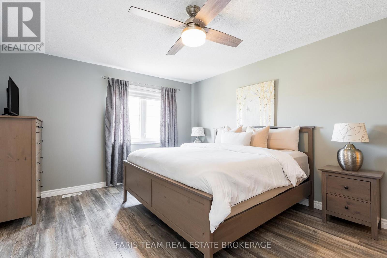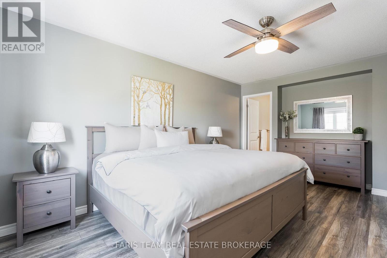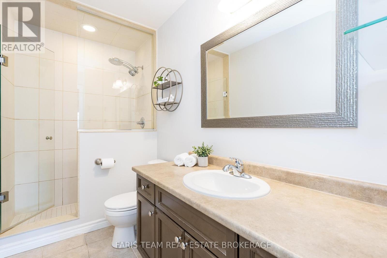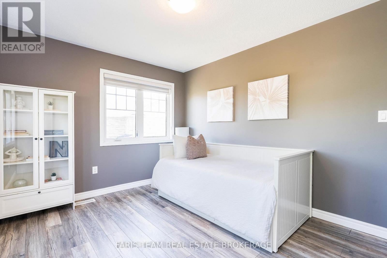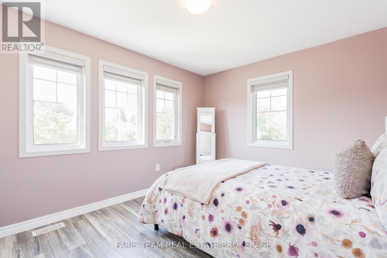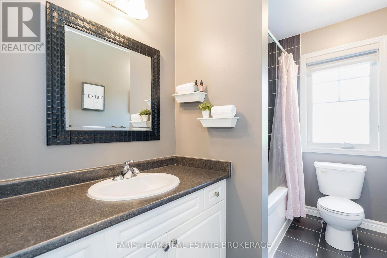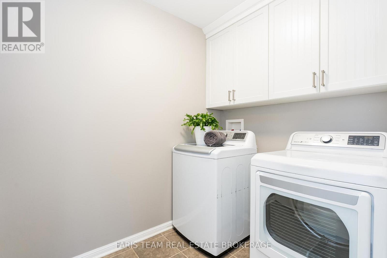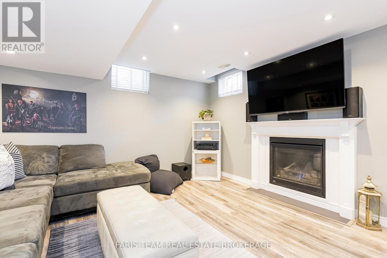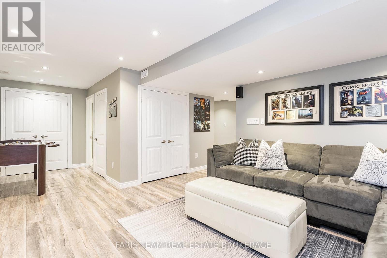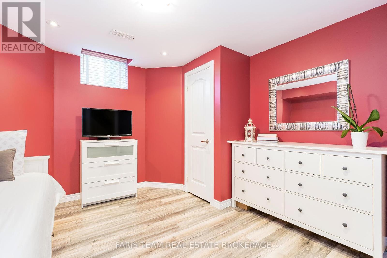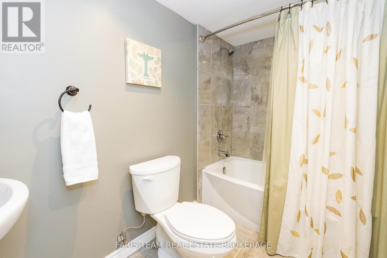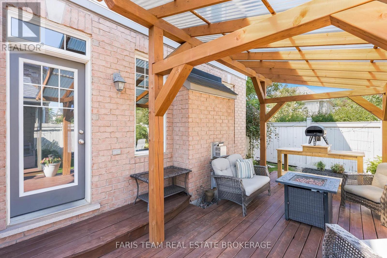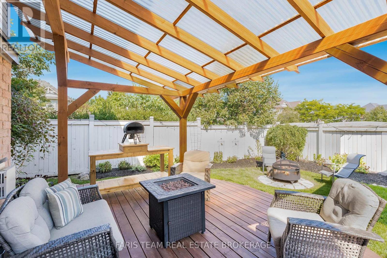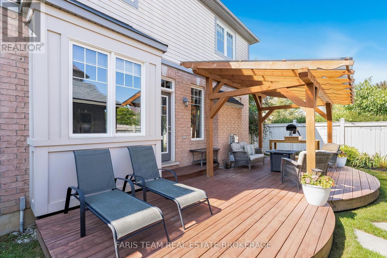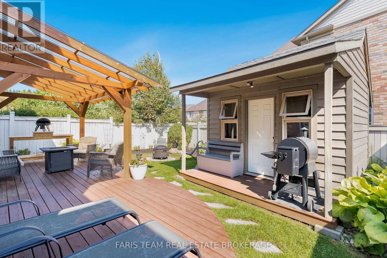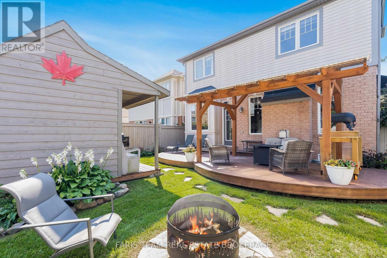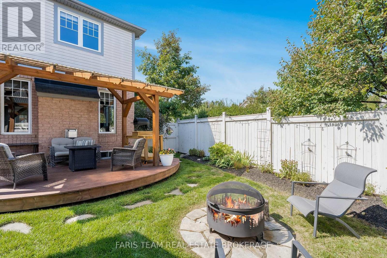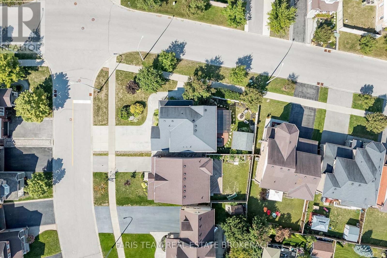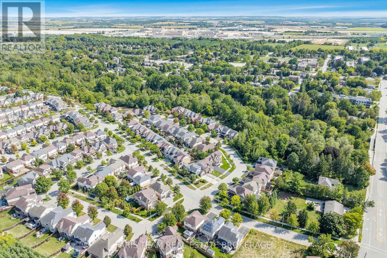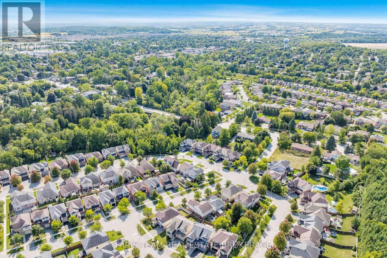38 Paddison Place New Tecumseth, Ontario L9R 0J5
$899,900
Top 5 Reasons You Will Love This Home: 1) Inside, you'll find three generously-sized above-grade bedrooms, plus an additional bedroom in the finished basement, alongside the versatile living space for families and overnight guests alike 2) The interior is completely carpet-free, showcasing stylish, low-maintenance flooring throughout, ideal for a modern, allergy-conscious lifestyle 3) With three full bathrooms and a convenient powder room, the home offers comfort and functionality for busy households 4) The kitchen stands out with elegant quartz countertops and included appliances, creating the perfect setting for both everyday meals and entertaining 5) Outdoors, the fully landscaped backyard delivers a peaceful haven complete with a storage shed, while the concrete driveway and walkway add lasting durability and curb appeal, all ideally situated near essential amenities, including the hospital. 2,588 sq.ft of finished living space. (id:60365)
Property Details
| MLS® Number | N12393437 |
| Property Type | Single Family |
| Community Name | Alliston |
| AmenitiesNearBy | Hospital, Park, Place Of Worship, Schools |
| CommunityFeatures | School Bus |
| EquipmentType | Water Heater |
| Features | Irregular Lot Size, Sump Pump |
| ParkingSpaceTotal | 3 |
| RentalEquipmentType | Water Heater |
Building
| BathroomTotal | 4 |
| BedroomsAboveGround | 3 |
| BedroomsBelowGround | 1 |
| BedroomsTotal | 4 |
| Age | 6 To 15 Years |
| Amenities | Fireplace(s) |
| Appliances | Dishwasher, Dryer, Garage Door Opener, Stove, Washer, Window Coverings, Refrigerator |
| BasementDevelopment | Finished |
| BasementType | Full (finished) |
| ConstructionStyleAttachment | Detached |
| CoolingType | Central Air Conditioning |
| ExteriorFinish | Brick, Vinyl Siding |
| FireplacePresent | Yes |
| FireplaceTotal | 2 |
| FlooringType | Ceramic, Laminate |
| FoundationType | Poured Concrete |
| HalfBathTotal | 1 |
| HeatingFuel | Natural Gas |
| HeatingType | Forced Air |
| StoriesTotal | 2 |
| SizeInterior | 1500 - 2000 Sqft |
| Type | House |
| UtilityWater | Municipal Water |
Parking
| Attached Garage | |
| Garage |
Land
| Acreage | No |
| FenceType | Fully Fenced |
| LandAmenities | Hospital, Park, Place Of Worship, Schools |
| Sewer | Sanitary Sewer |
| SizeDepth | 92 Ft ,1 In |
| SizeFrontage | 48 Ft ,10 In |
| SizeIrregular | 48.9 X 92.1 Ft |
| SizeTotalText | 48.9 X 92.1 Ft|under 1/2 Acre |
| ZoningDescription | A |
Rooms
| Level | Type | Length | Width | Dimensions |
|---|---|---|---|---|
| Second Level | Primary Bedroom | 5.2 m | 4.14 m | 5.2 m x 4.14 m |
| Second Level | Bedroom | 4.41 m | 3.05 m | 4.41 m x 3.05 m |
| Second Level | Bedroom | 3.9 m | 3.46 m | 3.9 m x 3.46 m |
| Second Level | Laundry Room | 3.02 m | 1.75 m | 3.02 m x 1.75 m |
| Basement | Recreational, Games Room | 7.08 m | 4.15 m | 7.08 m x 4.15 m |
| Basement | Bedroom | 3.89 m | 3.65 m | 3.89 m x 3.65 m |
| Main Level | Kitchen | 4.72 m | 3.39 m | 4.72 m x 3.39 m |
| Main Level | Living Room | 3.96 m | 3.63 m | 3.96 m x 3.63 m |
| Main Level | Family Room | 4.72 m | 4.66 m | 4.72 m x 4.66 m |
https://www.realtor.ca/real-estate/28840714/38-paddison-place-new-tecumseth-alliston-alliston
Mark Faris
Broker
443 Bayview Drive
Barrie, Ontario L4N 8Y2
Shaker Srouji
Salesperson
443 Bayview Drive
Barrie, Ontario L4N 8Y2

