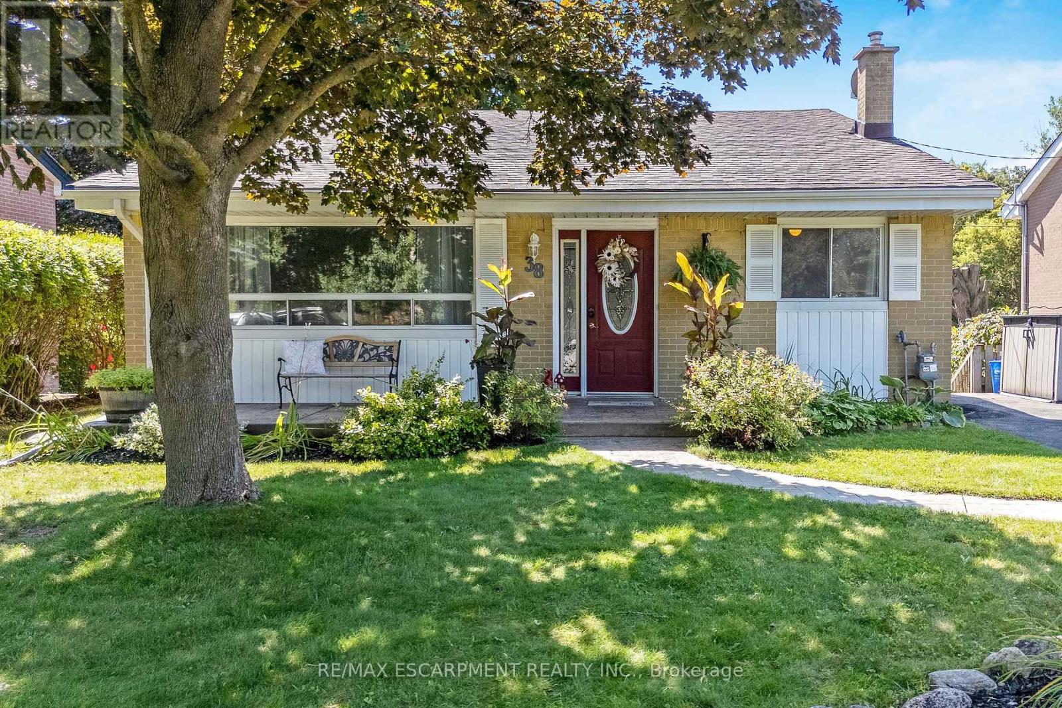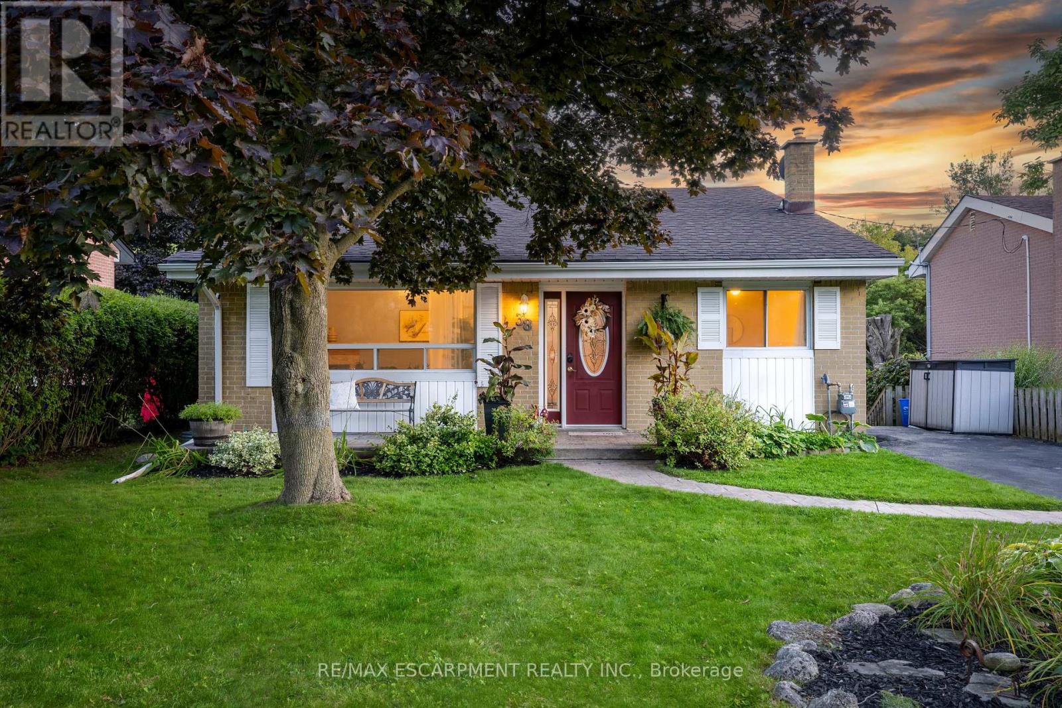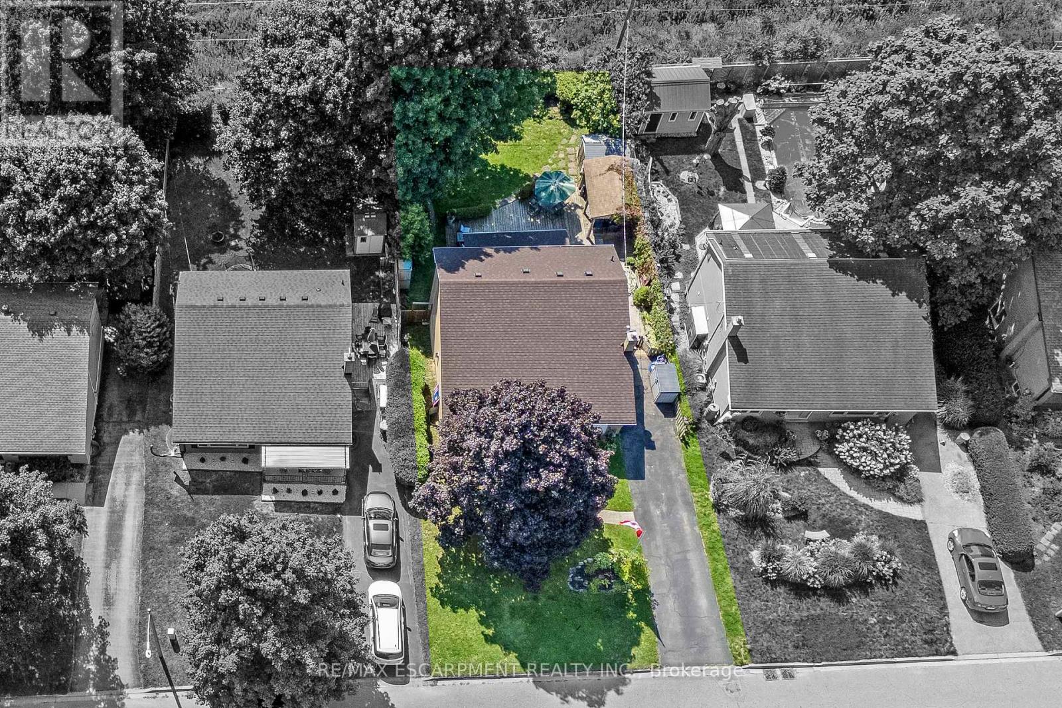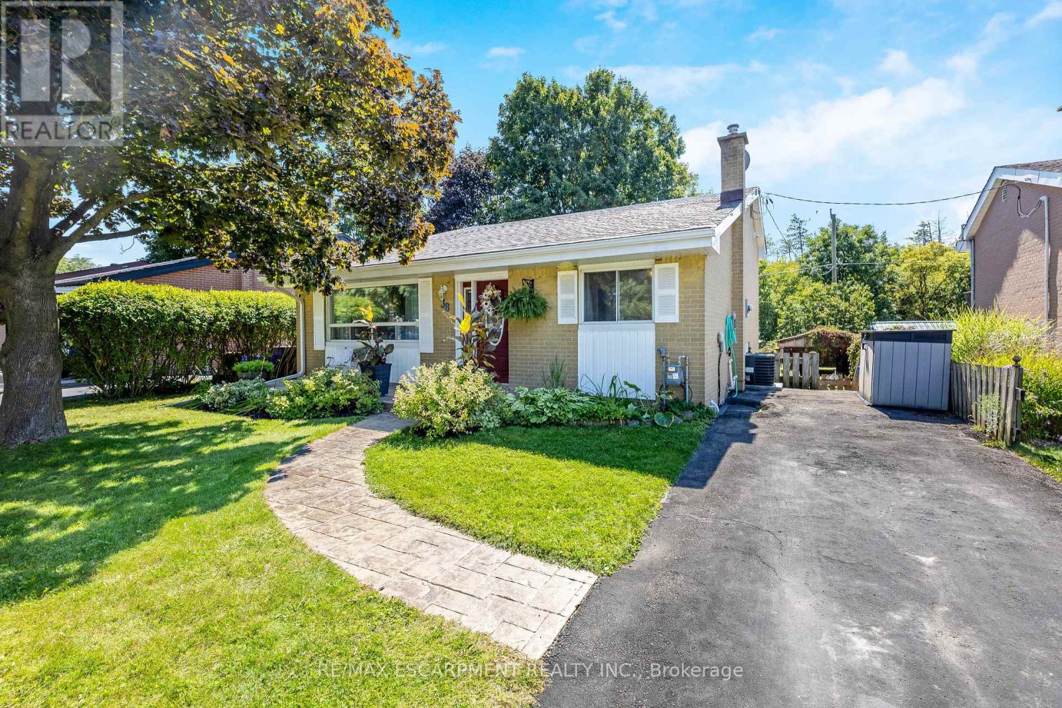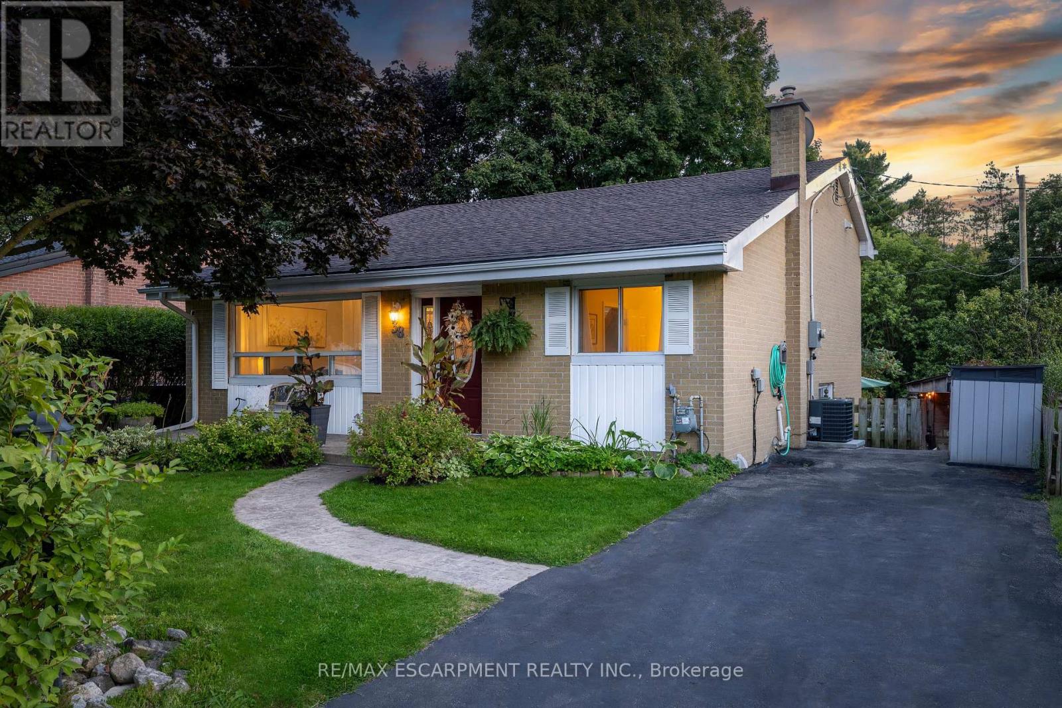38 Mowbray Place Halton Hills, Ontario L7J 2J8
$749,000
Welcome to 38 Mowbray Place, Acton - a lovingly maintained four-level backsplit that radiates comfort, charm, and a true sense of home. Nestled on a generous 50' 120' lot, this inviting 1,536 sqft residence built in 1960 blends its classic roots with thoughtful modern updates, offering a welcoming retreat for lifelong memories. Step inside to discover a bright main-level living room featuring hardwood floors and a cheerful electric fireplace - perfect for cozy family evenings. Featuring one bedroom on this level, its ideal for flexible use - whether as a guest retreat, home office, or restful sanctuary. A short flight up brings you to the upper level with two comfortable bedrooms and a full four-piece bathroom. Down one level, the heart of the home unfolds: an updated kitchen with newer appliances and a bright breakfast area, a versatile family room and a dining space that leads directly to the serene backyard deck. Further down, the finished basement welcomes you with a spacious recreation room - ideal for games, movie nights, or quiet hobbies - alongside the convenient laundry setup. Outdoors, enjoy a large, private backyard framed by mature greenery and a charming, covered seating areayour perfect al fresco hideaway for weekends and evening gatherings. A private driveway accommodates up to three vehicles comfortably. Situated in a friendly, family-oriented community, youre just minutes from parks, shopping, downtown Acton, and GO Transit - bringing everyday convenience and lifestyle within easy reach.This home offers both heartfelt style and practical living at every turn - simply waiting for your next chapter to begin. (id:60365)
Open House
This property has open houses!
2:00 pm
Ends at:4:00 pm
2:00 pm
Ends at:4:00 pm
Property Details
| MLS® Number | W12393740 |
| Property Type | Single Family |
| Community Name | 1045 - AC Acton |
| ParkingSpaceTotal | 3 |
Building
| BathroomTotal | 2 |
| BedroomsAboveGround | 3 |
| BedroomsTotal | 3 |
| Appliances | Water Heater, Water Softener, Blinds, Dishwasher, Dryer, Microwave, Stove, Washer, Refrigerator |
| BasementType | Partial |
| ConstructionStyleAttachment | Detached |
| ConstructionStyleSplitLevel | Backsplit |
| CoolingType | Central Air Conditioning |
| ExteriorFinish | Brick, Vinyl Siding |
| FireplacePresent | Yes |
| FlooringType | Hardwood, Vinyl |
| FoundationType | Block |
| HalfBathTotal | 1 |
| HeatingFuel | Natural Gas |
| HeatingType | Forced Air |
| SizeInterior | 1500 - 2000 Sqft |
| Type | House |
| UtilityWater | Municipal Water |
Parking
| No Garage |
Land
| Acreage | No |
| Sewer | Sanitary Sewer |
| SizeDepth | 120 Ft |
| SizeFrontage | 50 Ft |
| SizeIrregular | 50 X 120 Ft |
| SizeTotalText | 50 X 120 Ft |
Rooms
| Level | Type | Length | Width | Dimensions |
|---|---|---|---|---|
| Second Level | Primary Bedroom | 3.77 m | 3.19 m | 3.77 m x 3.19 m |
| Second Level | Bedroom 2 | 2.91 m | 4.63 m | 2.91 m x 4.63 m |
| Basement | Recreational, Games Room | 4.45 m | 3.97 m | 4.45 m x 3.97 m |
| Main Level | Living Room | 4.69 m | 4.7 m | 4.69 m x 4.7 m |
| Main Level | Bedroom 3 | 2.38 m | 4.7 m | 2.38 m x 4.7 m |
| Ground Level | Kitchen | 3.35 m | 4.52 m | 3.35 m x 4.52 m |
| Ground Level | Eating Area | 2.51 m | 3.1 m | 2.51 m x 3.1 m |
| Ground Level | Family Room | 2.99 m | 4.47 m | 2.99 m x 4.47 m |
| Ground Level | Dining Room | 5.09 m | 3.33 m | 5.09 m x 3.33 m |
https://www.realtor.ca/real-estate/28841365/38-mowbray-place-halton-hills-ac-acton-1045-ac-acton
Tyler Stewart Dawe
Salesperson
2180 Itabashi Way #4b
Burlington, Ontario L7M 5A5

