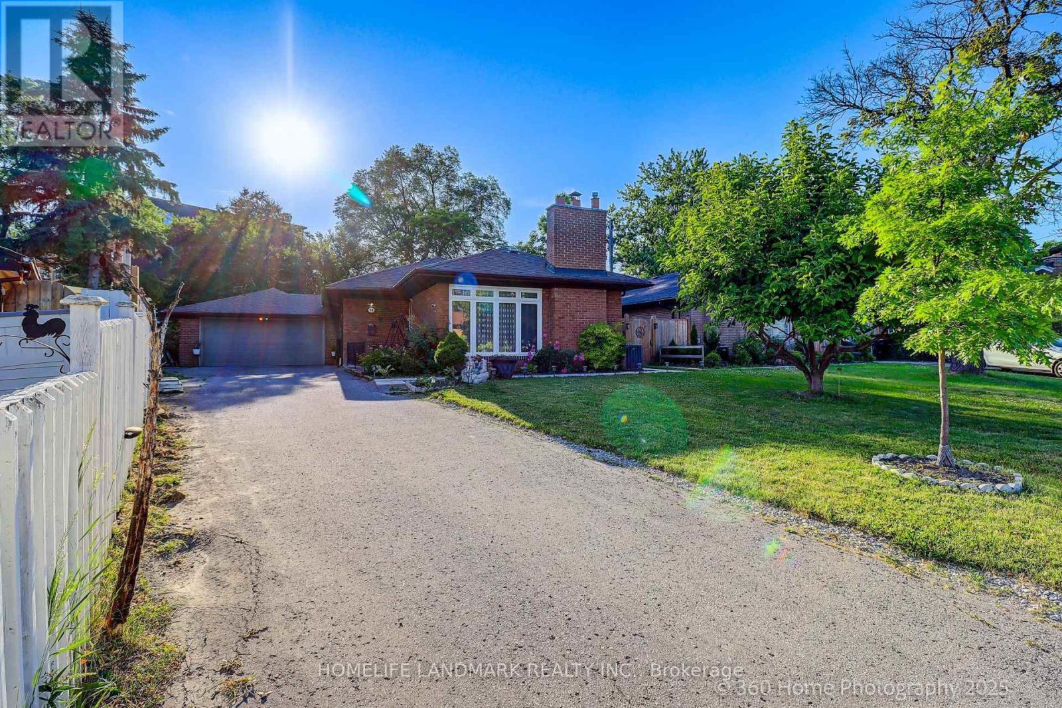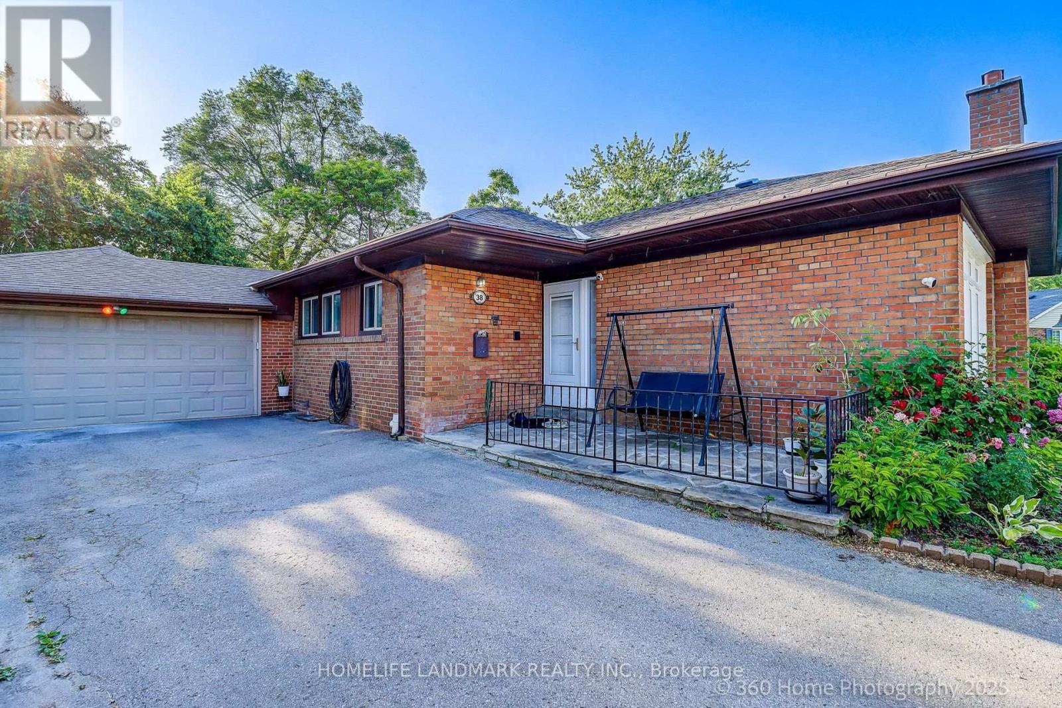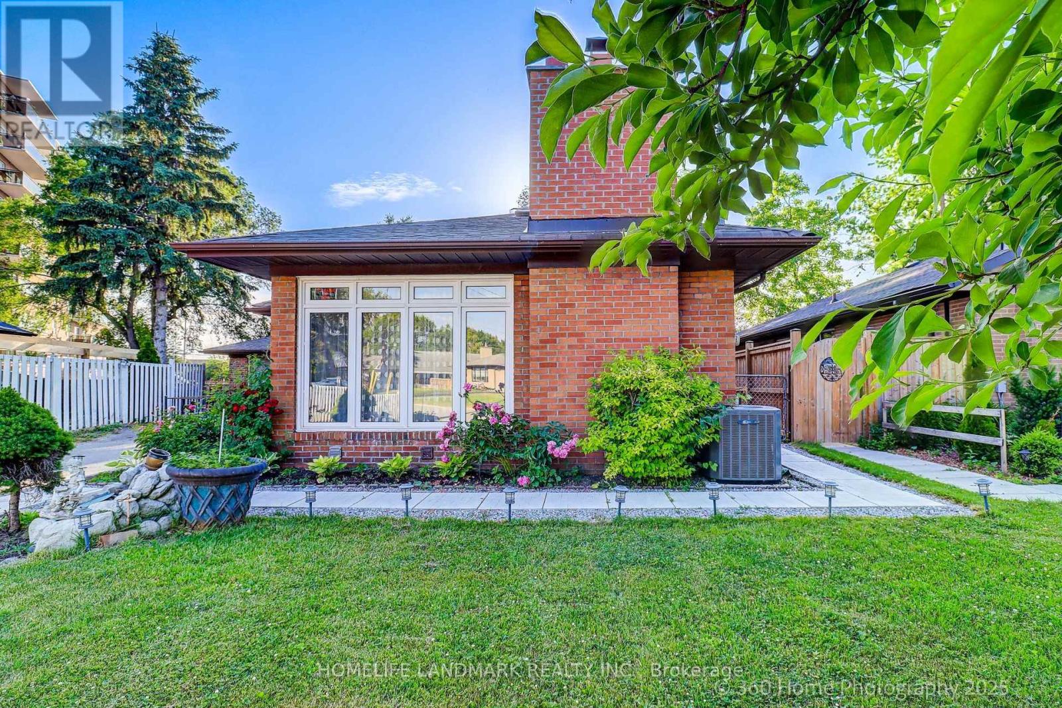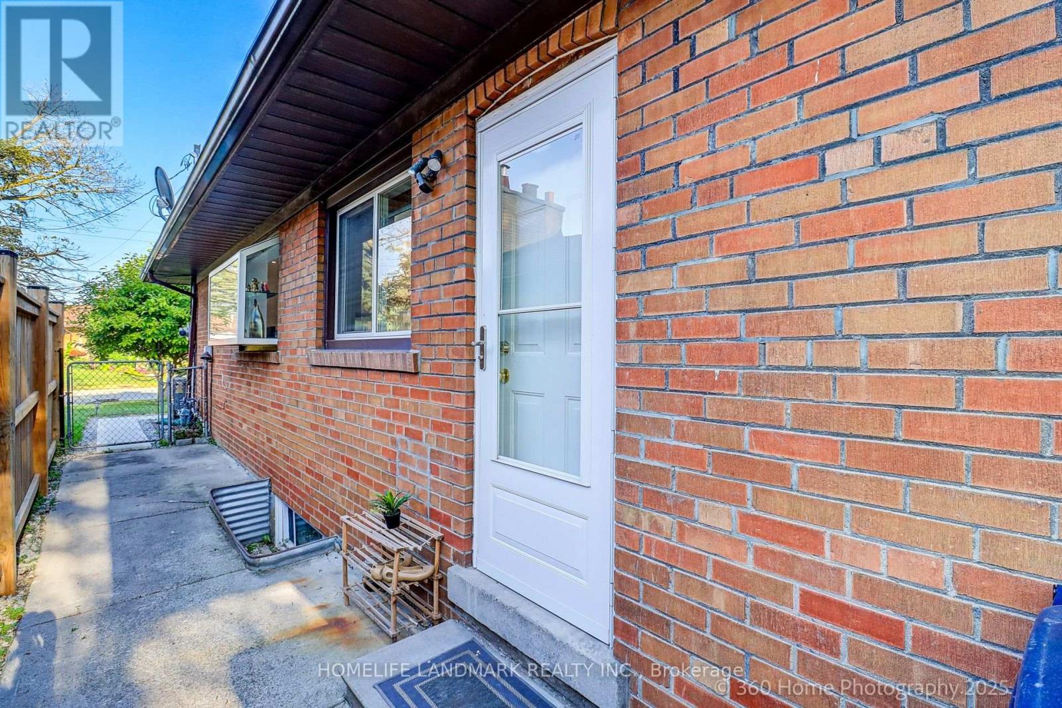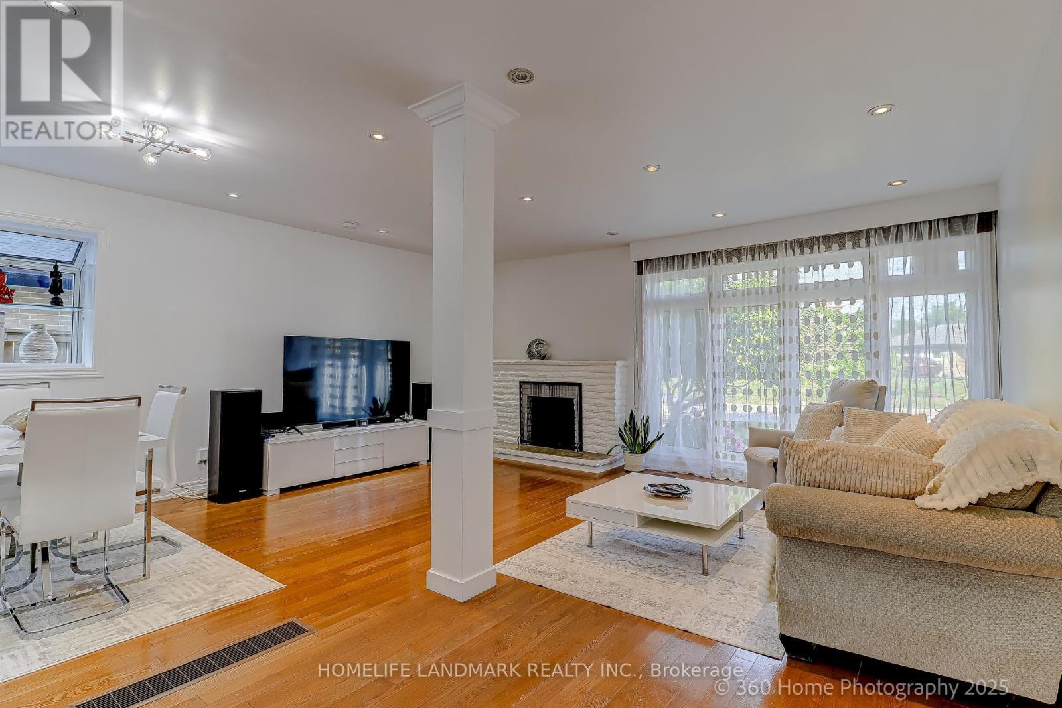38 Moorecroft Crescent Toronto, Ontario M1K 3V1
$1,249,900
Welcome to 38 Moorecroft Cres! Well-maintained, freshly painted bungalow on a large 7,459 sq ft irregular lot in a prime Toronto location. Features 3+2 bedrooms, 4-piece bath with air tub, and a double attached garage. Bright kitchen with granite countertops and stainless steel appliances. Enjoy central air, 100 amp service, and a huge 14 ft x 26 ft tiered deck overlooking a fully fenced backyard. Spacious finished basement with separate entrance potential, offering in-law suite or rental income opportunity. Close to schools, parks, transit, and just minutes to downtown .Don't miss this gem ideal for families, investors, or multigenerational living!OPEN HOUSE August 17, 2025 2:00 PM-4:00PM (id:60365)
Property Details
| MLS® Number | E12251936 |
| Property Type | Single Family |
| Community Name | Ionview |
| EquipmentType | Water Heater |
| Features | Carpet Free |
| ParkingSpaceTotal | 7 |
| RentalEquipmentType | Water Heater |
Building
| BathroomTotal | 2 |
| BedroomsAboveGround | 3 |
| BedroomsBelowGround | 2 |
| BedroomsTotal | 5 |
| Appliances | All |
| ArchitecturalStyle | Bungalow |
| BasementDevelopment | Finished |
| BasementType | Full (finished) |
| ConstructionStyleAttachment | Detached |
| CoolingType | Central Air Conditioning |
| ExteriorFinish | Brick |
| FireplacePresent | Yes |
| FireplaceTotal | 1 |
| FireplaceType | Woodstove |
| FlooringType | Hardwood, Carpeted |
| FoundationType | Brick, Concrete |
| HeatingFuel | Natural Gas |
| HeatingType | Forced Air |
| StoriesTotal | 1 |
| SizeInterior | 1100 - 1500 Sqft |
| Type | House |
| UtilityWater | Municipal Water |
Parking
| Attached Garage | |
| Garage |
Land
| Acreage | No |
| Sewer | Sanitary Sewer |
| SizeDepth | 120 Ft |
| SizeFrontage | 40 Ft |
| SizeIrregular | 40 X 120 Ft ; Rear 79.5 Feet Irregular As Per Survey |
| SizeTotalText | 40 X 120 Ft ; Rear 79.5 Feet Irregular As Per Survey |
| ZoningDescription | Residential |
Rooms
| Level | Type | Length | Width | Dimensions |
|---|---|---|---|---|
| Basement | Family Room | 6.4 m | 5.3 m | 6.4 m x 5.3 m |
| Basement | Bedroom 4 | 3.81 m | 2.5 m | 3.81 m x 2.5 m |
| Basement | Bedroom 5 | 3.63 m | 3.02 m | 3.63 m x 3.02 m |
| Main Level | Kitchen | 3.75 m | 3.72 m | 3.75 m x 3.72 m |
| Main Level | Living Room | 5.52 m | 5.36 m | 5.52 m x 5.36 m |
| Main Level | Primary Bedroom | 3.81 m | 3.08 m | 3.81 m x 3.08 m |
| Main Level | Bedroom 2 | 3.69 m | 2.74 m | 3.69 m x 2.74 m |
| Main Level | Bedroom 3 | 3.13 m | 2.83 m | 3.13 m x 2.83 m |
https://www.realtor.ca/real-estate/28535393/38-moorecroft-crescent-toronto-ionview-ionview
Nenita Yang-Wrya
Salesperson
7240 Woodbine Ave Unit 103
Markham, Ontario L3R 1A4

