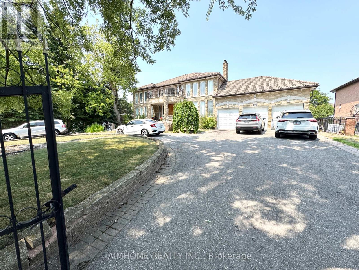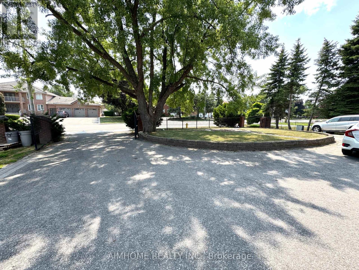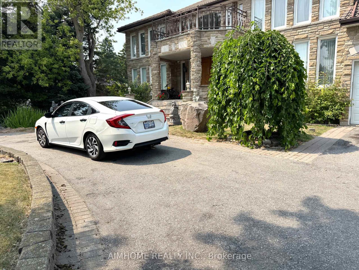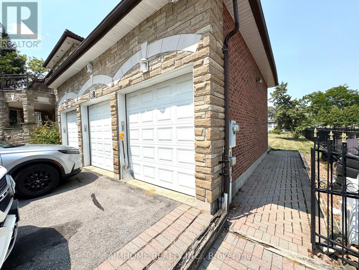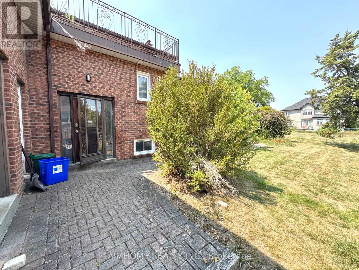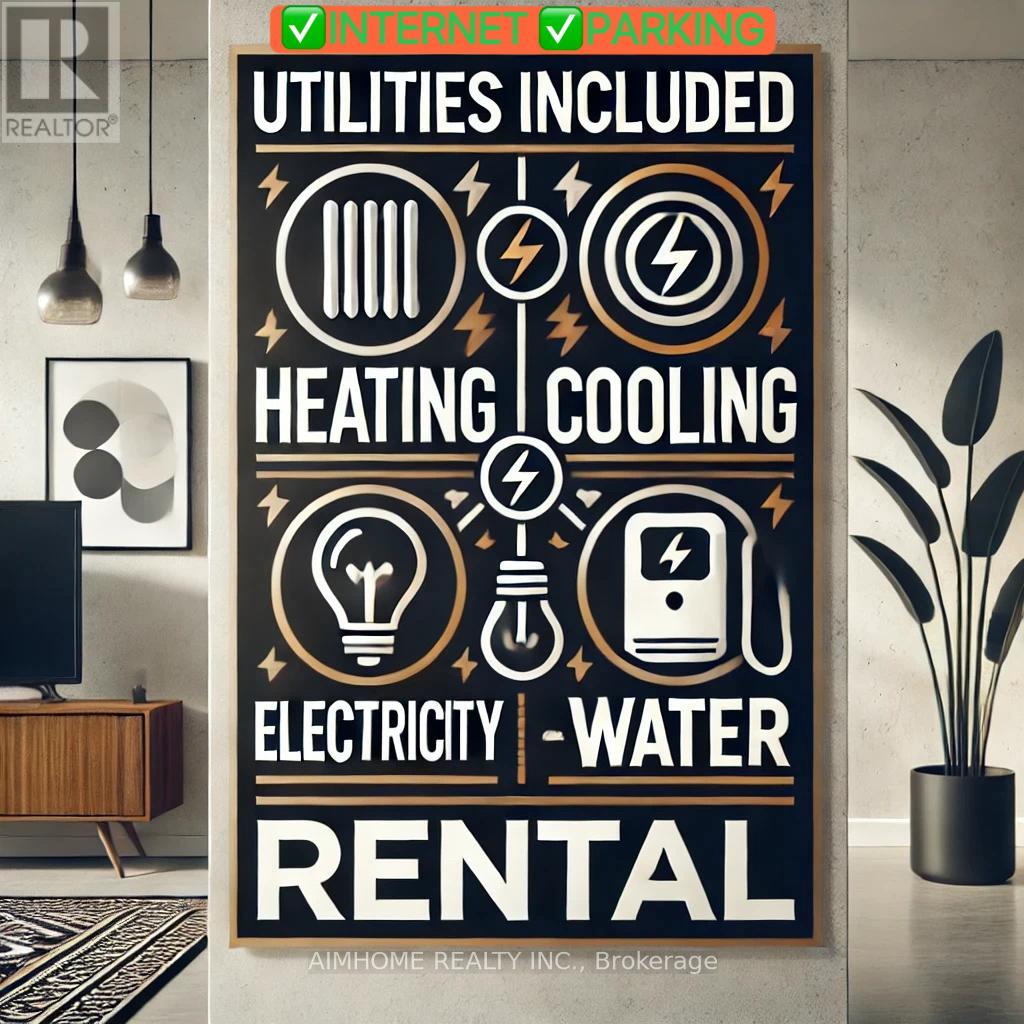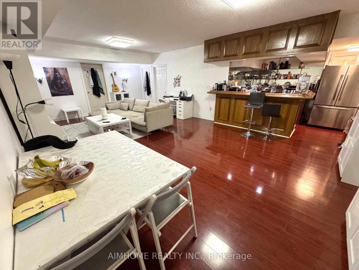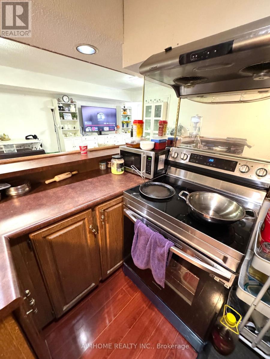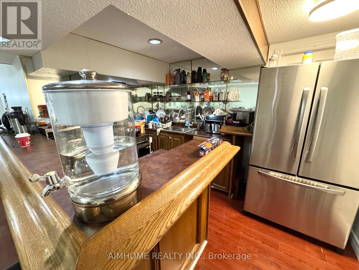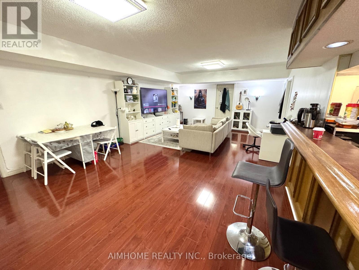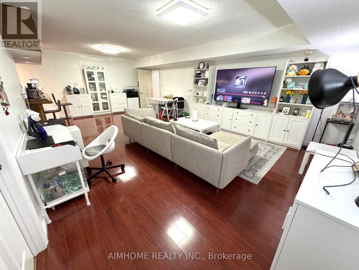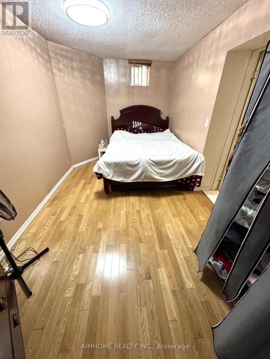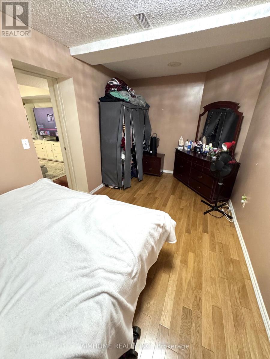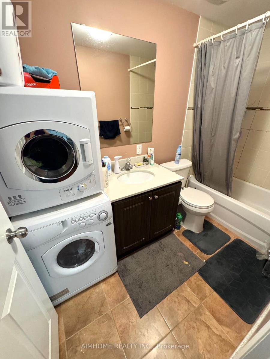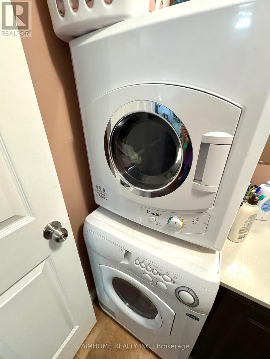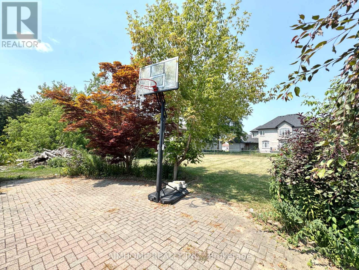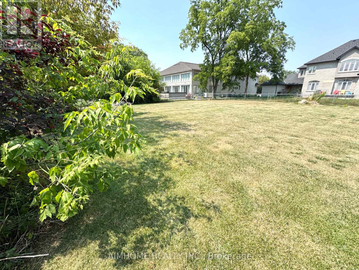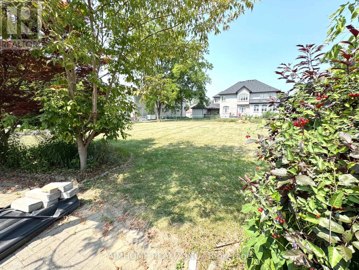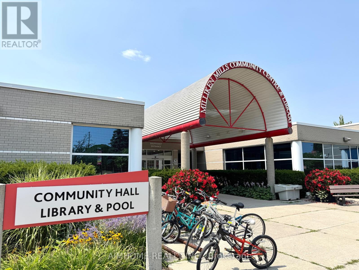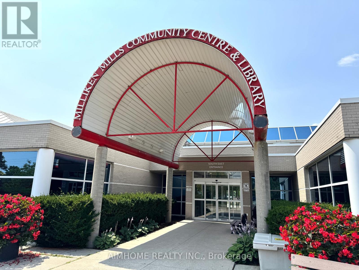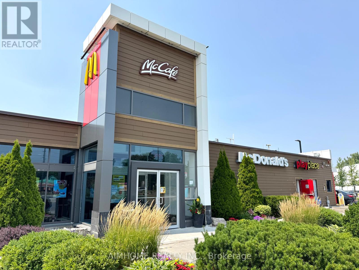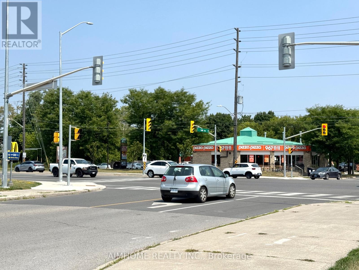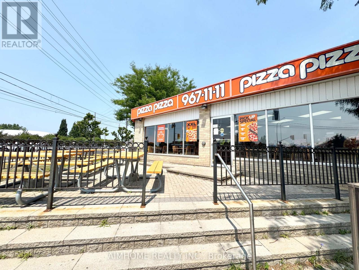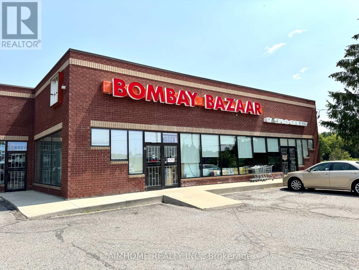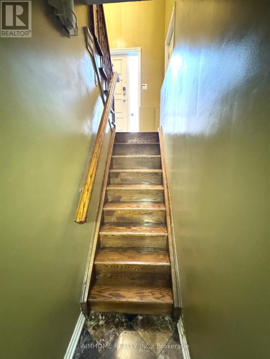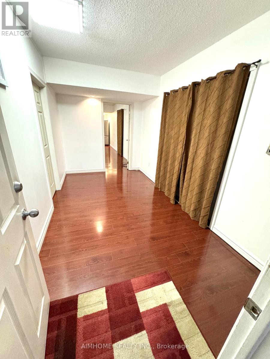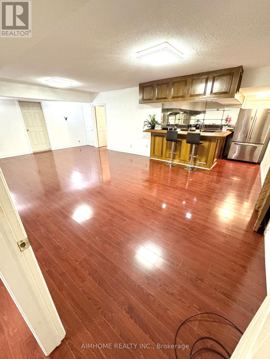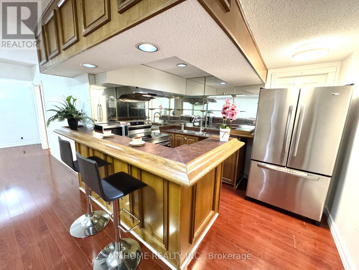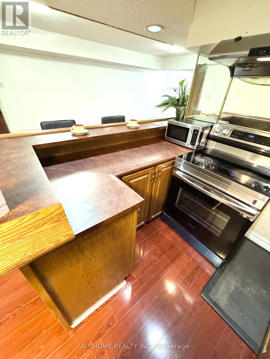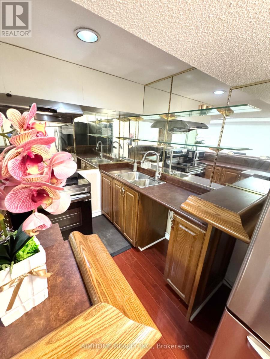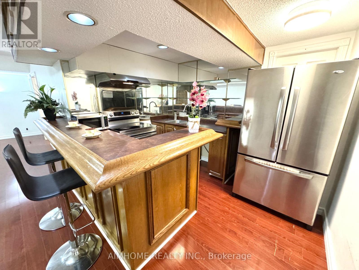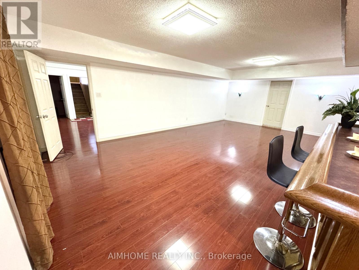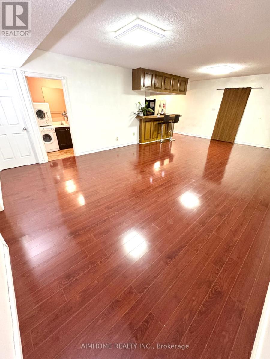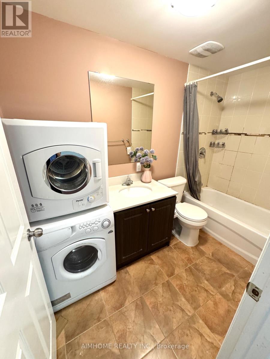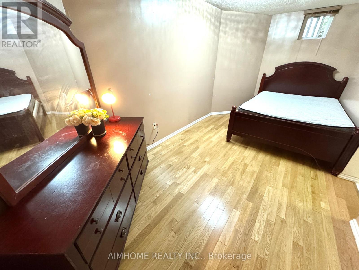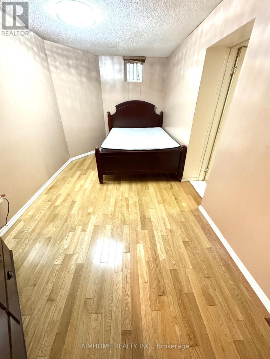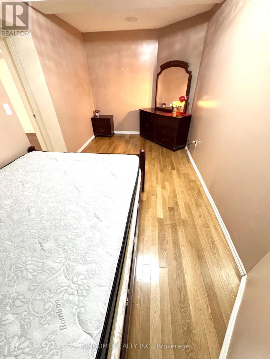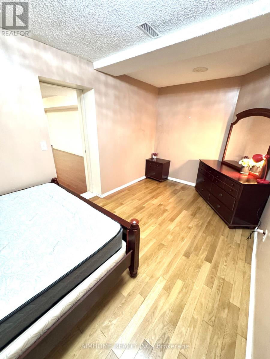38 Lee (Basement) Avenue Markham, Ontario L3R 8G4
1 Bedroom
1 Bathroom
3500 - 5000 sqft
Central Air Conditioning
Forced Air
$1,750 Monthly
Welcome to the Spacious 1-Bedroom Unit inside the Detached Luxury House in High Demanding Milliken Mills EastUtilities and Internet Included, 1 Driveway Parking IncludedNewer Hardwood Floor, Spacious and Practical LayoutExclusive Entrance, Laundry, Kitchen and BathroomSchools: Randall PS ->Milliken Mills HS (id:60365)
Property Details
| MLS® Number | N12322672 |
| Property Type | Single Family |
| Community Name | Milliken Mills East |
| CommunicationType | High Speed Internet |
| ParkingSpaceTotal | 1 |
Building
| BathroomTotal | 1 |
| BedroomsAboveGround | 1 |
| BedroomsTotal | 1 |
| Appliances | Dryer, Furniture, Microwave, Stove, Washer, Window Coverings, Refrigerator |
| BasementFeatures | Separate Entrance |
| BasementType | N/a |
| CoolingType | Central Air Conditioning |
| ExteriorFinish | Brick |
| FlooringType | Hardwood |
| FoundationType | Concrete |
| HeatingFuel | Natural Gas |
| HeatingType | Forced Air |
| StoriesTotal | 2 |
| SizeInterior | 3500 - 5000 Sqft |
| Type | Other |
| UtilityWater | Municipal Water |
Parking
| No Garage |
Land
| Acreage | No |
| Sewer | Sanitary Sewer |
| SizeDepth | 70.1 M |
| SizeFrontage | 29.87 M |
| SizeIrregular | 29.9 X 70.1 M |
| SizeTotalText | 29.9 X 70.1 M |
Rooms
| Level | Type | Length | Width | Dimensions |
|---|---|---|---|---|
| Lower Level | Living Room | 8.24 m | 4.92 m | 8.24 m x 4.92 m |
| Lower Level | Dining Room | 8.24 m | 4.92 m | 8.24 m x 4.92 m |
| Lower Level | Kitchen | 3 m | 2.68 m | 3 m x 2.68 m |
| Lower Level | Bedroom | 5.21 m | 2.62 m | 5.21 m x 2.62 m |
| Lower Level | Bathroom | 2 m | 1.5 m | 2 m x 1.5 m |
Utilities
| Electricity | Installed |
| Sewer | Installed |
Nancy Xin Wang
Broker
Aimhome Realty Inc.

