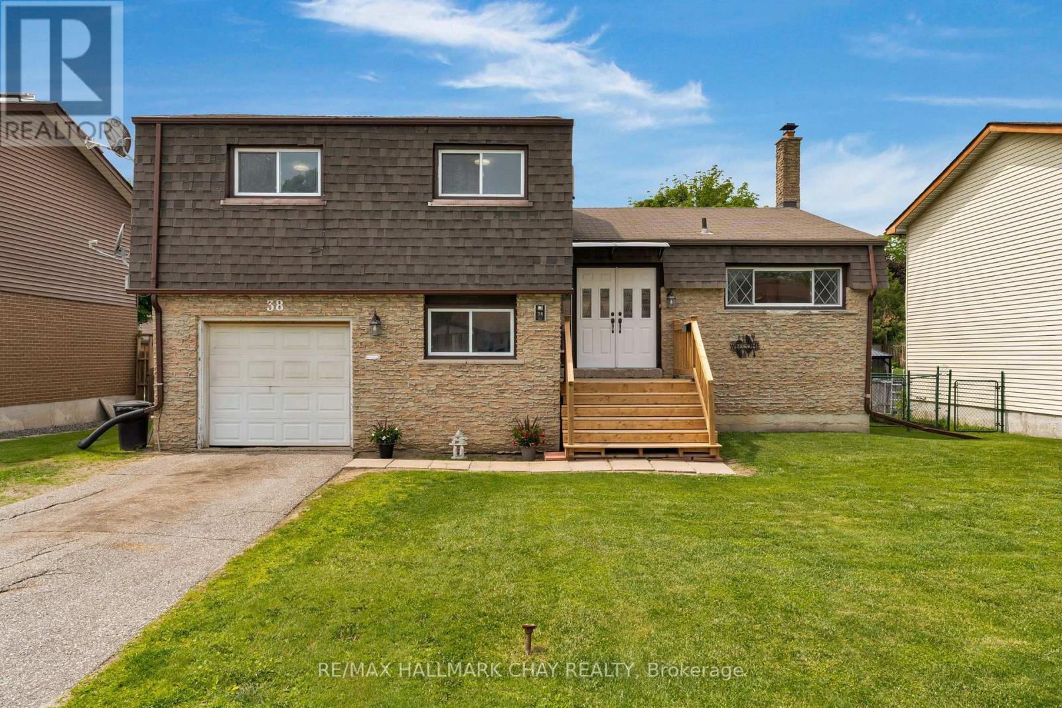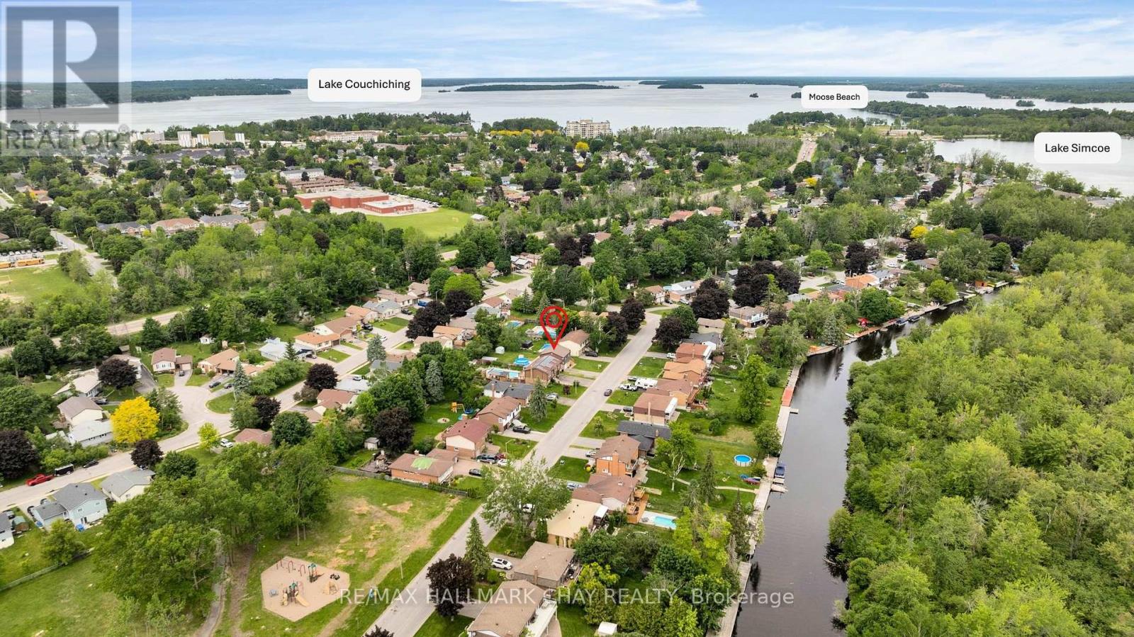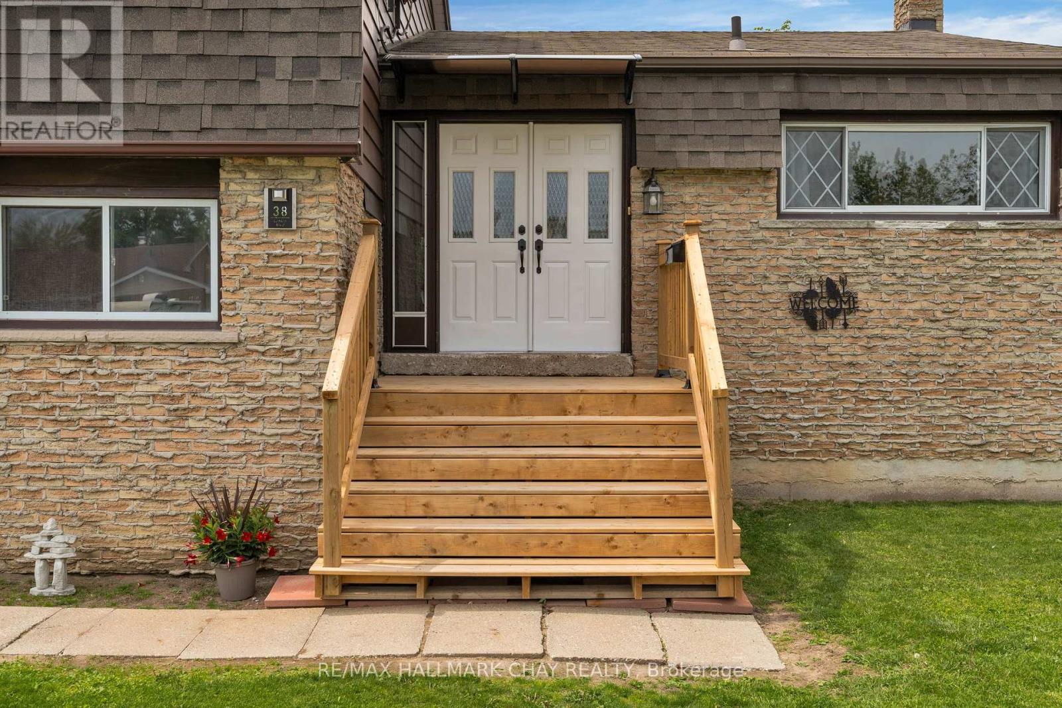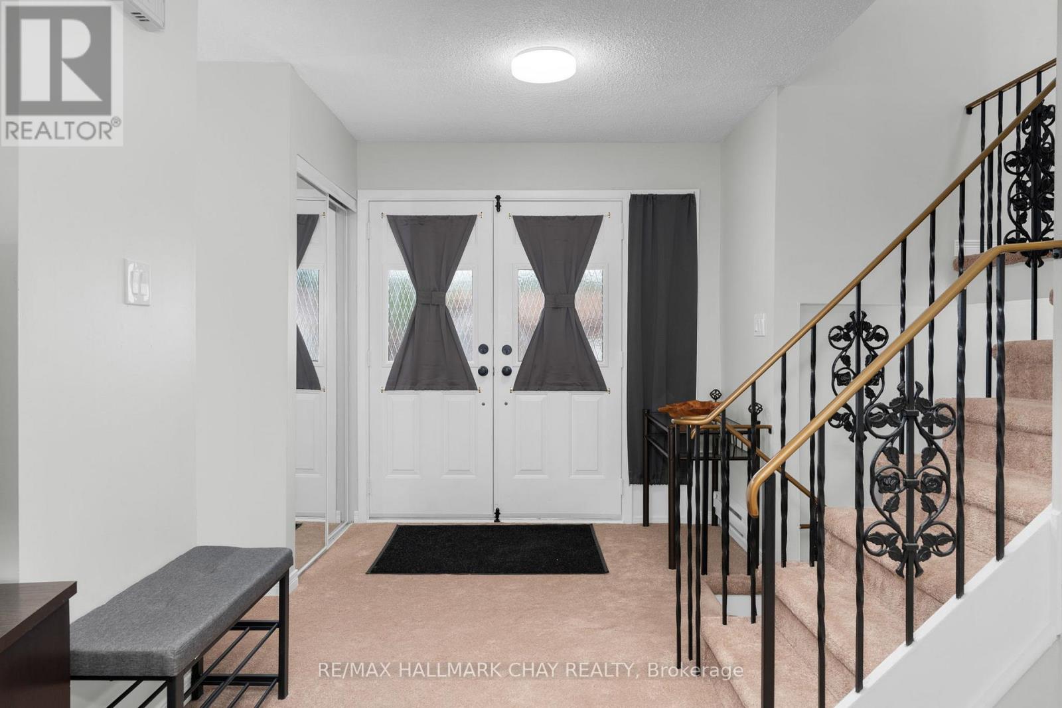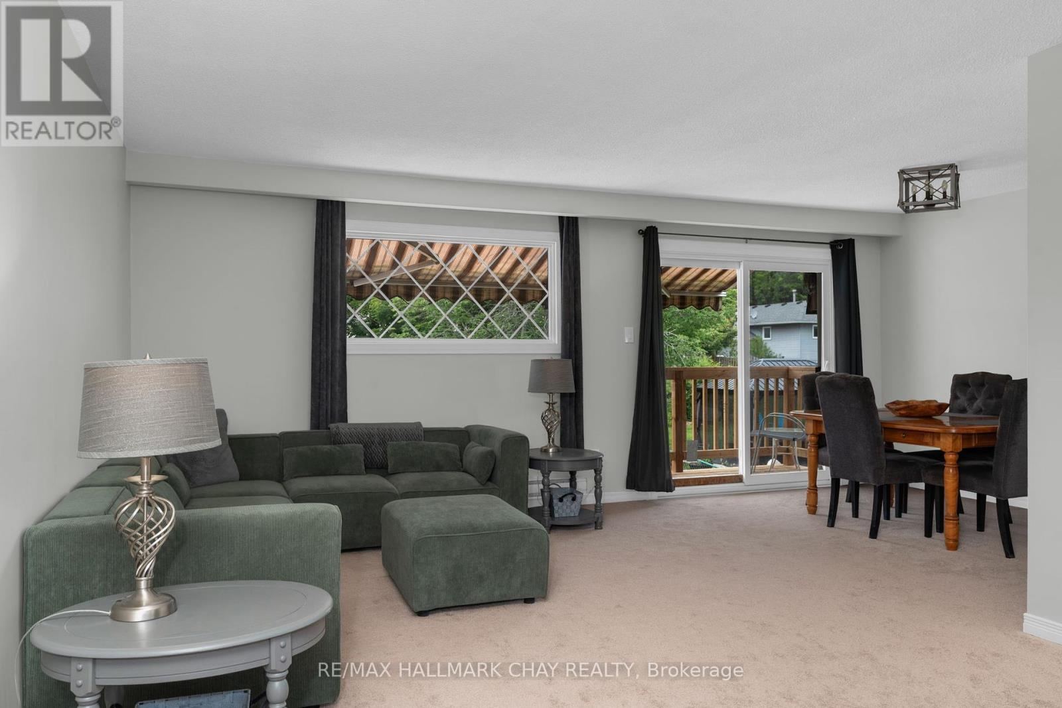38 Lankin Boulevard Orillia, Ontario L3V 6T2
$624,900
Welcome to this charming home nestled in Orillia's sought-after Southeast side, leisurely stroll to Lake Simcoe in minutes, Moose beach (Couch) is a 15 minute walk!!! This inviting 4-bedroom, 2-bathroom 4 level sidesplit features a great layout and is move-in ready with fresh paint and brand-new carpet, while still offering plenty of opportunity to personalize over time. Enjoy thoughtful touches like inside entry from almost 30 ft long garage, generously sized bedrooms, a cozy breakfast nook, and a spacious living and dining area that overlook the expansive 150-foot lot, perfect for entertaining or relaxing weekends at home. Located within walking distance to parks, kids water park, boat launch, not to mention great schools, shopping, a rec center, the hospital, downtown, and public transit, this home offers more than just a place to live, it is your gateway to a vibrant and connected community lifestyle. (id:60365)
Open House
This property has open houses!
1:00 pm
Ends at:3:00 pm
Property Details
| MLS® Number | S12222476 |
| Property Type | Single Family |
| Community Name | Orillia |
| AmenitiesNearBy | Marina, Public Transit, Schools |
| Features | Flat Site |
| ParkingSpaceTotal | 3 |
| PoolType | Above Ground Pool |
| Structure | Deck, Patio(s), Shed |
| ViewType | Lake View |
Building
| BathroomTotal | 2 |
| BedroomsAboveGround | 3 |
| BedroomsBelowGround | 1 |
| BedroomsTotal | 4 |
| Age | 31 To 50 Years |
| Amenities | Fireplace(s) |
| Appliances | Dishwasher, Dryer, Water Heater, Stove, Washer, Refrigerator |
| BasementDevelopment | Finished |
| BasementType | Full (finished) |
| ConstructionStyleAttachment | Detached |
| ConstructionStyleSplitLevel | Sidesplit |
| CoolingType | Wall Unit |
| ExteriorFinish | Brick, Vinyl Siding |
| FireplacePresent | Yes |
| FireplaceTotal | 1 |
| FoundationType | Block |
| HalfBathTotal | 1 |
| HeatingFuel | Electric |
| HeatingType | Baseboard Heaters |
| SizeInterior | 1500 - 2000 Sqft |
| Type | House |
| UtilityWater | Municipal Water |
Parking
| Attached Garage | |
| Garage | |
| Inside Entry | |
| Tandem |
Land
| Acreage | No |
| FenceType | Fully Fenced, Fenced Yard |
| LandAmenities | Marina, Public Transit, Schools |
| LandscapeFeatures | Landscaped |
| Sewer | Sanitary Sewer |
| SizeDepth | 150 Ft |
| SizeFrontage | 60 Ft |
| SizeIrregular | 60 X 150 Ft |
| SizeTotalText | 60 X 150 Ft |
| SurfaceWater | Lake/pond |
| ZoningDescription | R2 |
Rooms
| Level | Type | Length | Width | Dimensions |
|---|---|---|---|---|
| Lower Level | Recreational, Games Room | 6.04 m | 8.74 m | 6.04 m x 8.74 m |
| Main Level | Eating Area | 2.22 m | 3.04 m | 2.22 m x 3.04 m |
| Main Level | Kitchen | 3.21 m | 2.4 m | 3.21 m x 2.4 m |
| Main Level | Dining Room | 2.55 m | 3.42 m | 2.55 m x 3.42 m |
| Main Level | Living Room | 6 m | 3.68 m | 6 m x 3.68 m |
| Upper Level | Primary Bedroom | 3.88 m | 4.66 m | 3.88 m x 4.66 m |
| Upper Level | Bedroom 2 | 4.26 m | 3.18 m | 4.26 m x 3.18 m |
| Upper Level | Bedroom 3 | 2.44 m | 3.24 m | 2.44 m x 3.24 m |
| Ground Level | Bedroom 4 | 3.11 m | 2.42 m | 3.11 m x 2.42 m |
Utilities
| Cable | Installed |
| Electricity | Installed |
| Sewer | Installed |
https://www.realtor.ca/real-estate/28472463/38-lankin-boulevard-orillia-orillia
Nicole Rosebrugh
Salesperson
218 Bayfield St, 100078 & 100431
Barrie, Ontario L4M 3B6
Greg Garner
Salesperson
218 Bayfield St, 100078 & 100431
Barrie, Ontario L4M 3B6

