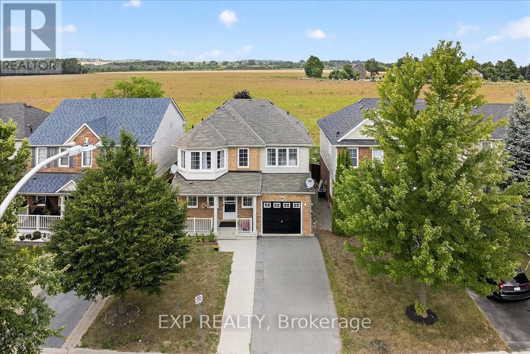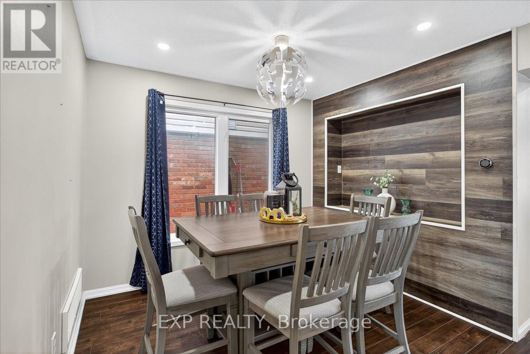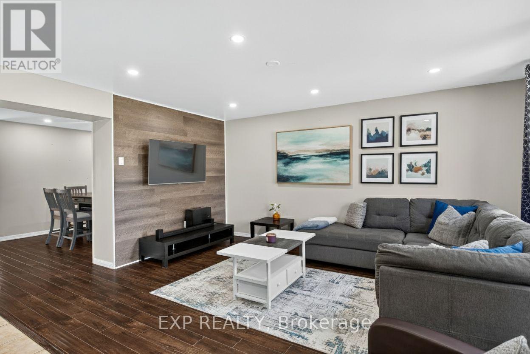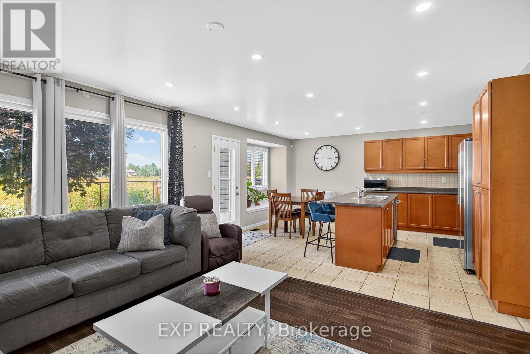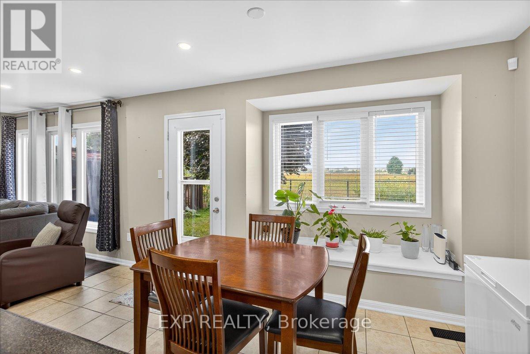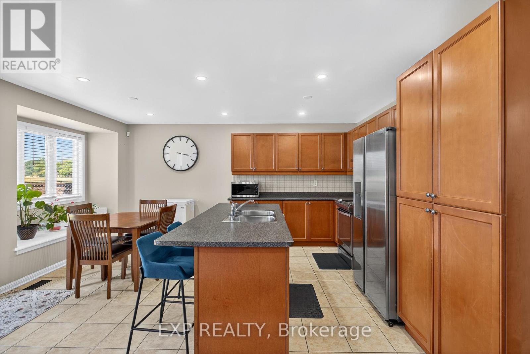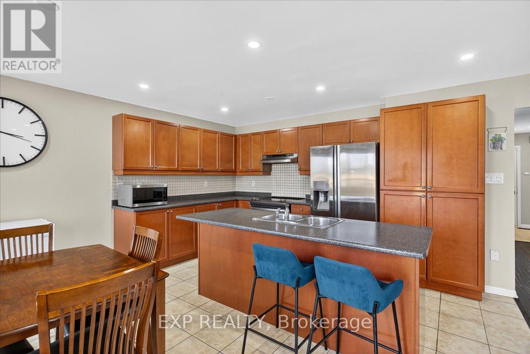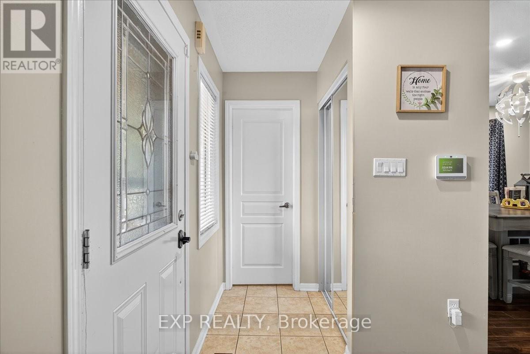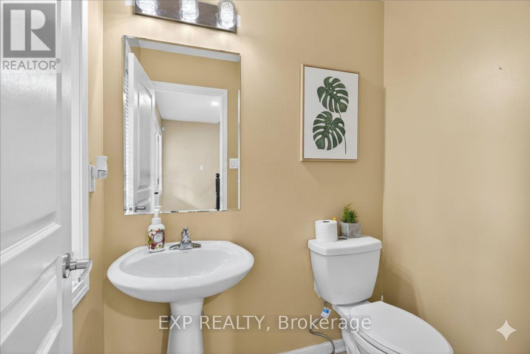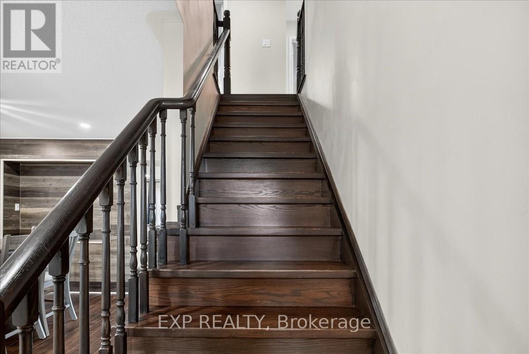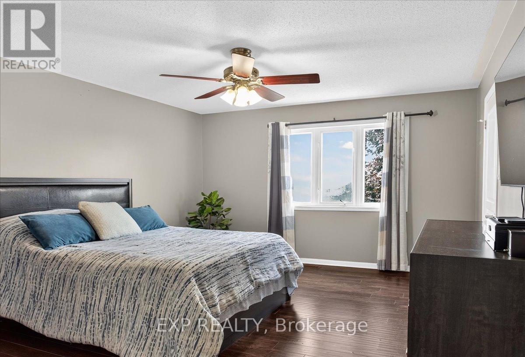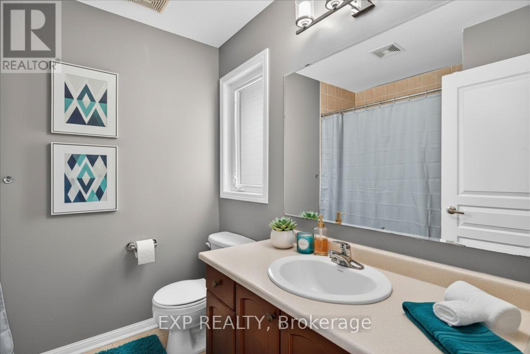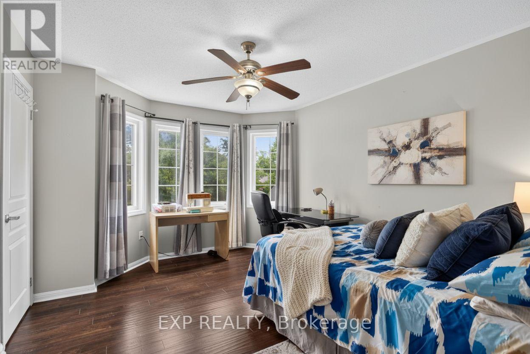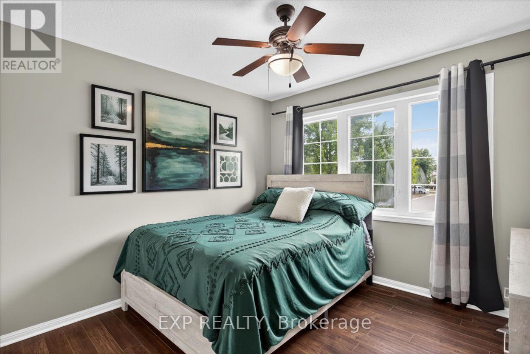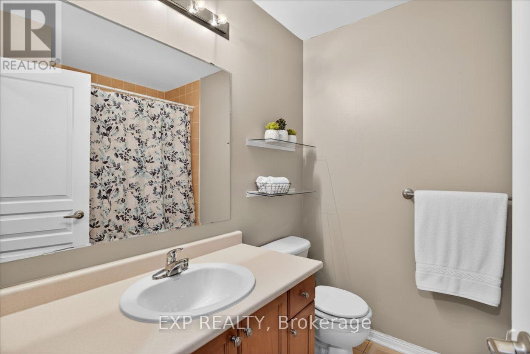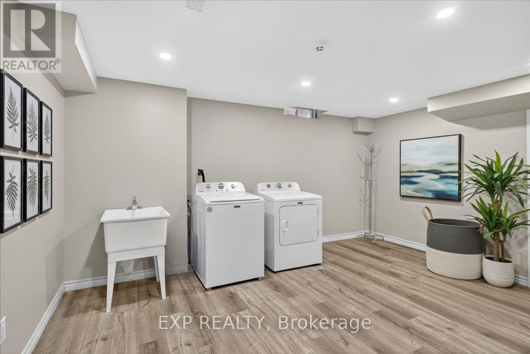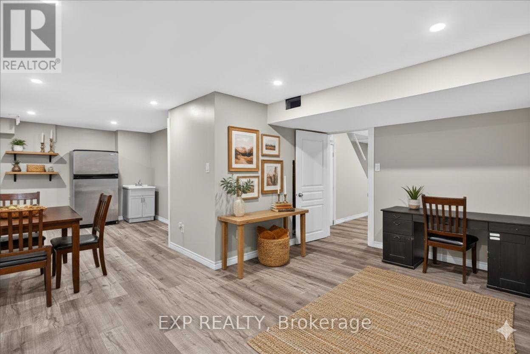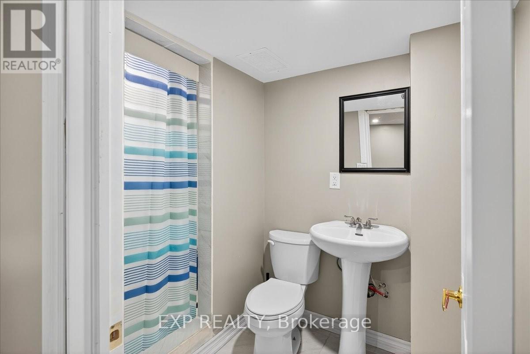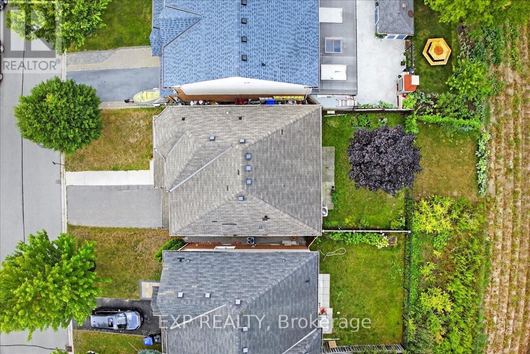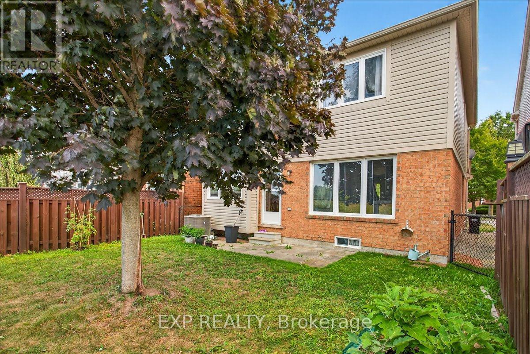38 John W Taylor Avenue New Tecumseth, Ontario L9R 0B6
$799,900
Welcome to 38 John W. Taylor Ave, New Tecumseth! This stunning 2-story family home is perfectly situated on a 38x86 ft fully fenced lot backing onto serene greenspace now designated as the future site of Banting Memorial High School. This exciting development will make the neighbourhood conveniently walkable for both elementary and high school students, adding even more appeal for growing families. Offering over 2,300 sq. ft. of beautifully finished living space, the bright, open-concept main floor features a spacious living room overlooking the kitchen, which boasts abundant cabinetry, generous counter space, stainless steel appliances, and a separate dining area perfect for the inspired chef and effortless entertaining. Upstairs, the primary bedroom offers a walk-in closet and ensuite, complemented by three additional bedrooms and a full 4-piece bathroom. The fully finished basement provides extra space for a rec room, games area, or home gym, complete with an additional 3-piece bath. Updates include a newer furnace and A/C, and the home is completely carpet-free, meticulously maintained, and move-in ready. Step outside to a private, fully fenced backyard backing onto tranquil green space - ideal for children, pets, or entertaining guests. With parking for up to 5 vehicles, this home combines practicality with elegance. Located in a safe, family-friendly neighbourhood close to parks, schools, shopping, and commuter routes, travel to the GTA is effortless. A perfect blend of space, style, and location - this home truly has it all! (id:60365)
Property Details
| MLS® Number | N12516796 |
| Property Type | Single Family |
| Community Name | Alliston |
| AmenitiesNearBy | Schools, Park, Public Transit |
| CommunityFeatures | School Bus |
| EquipmentType | Air Conditioner, Water Heater, Furnace |
| Features | Carpet Free, In-law Suite |
| ParkingSpaceTotal | 5 |
| RentalEquipmentType | Air Conditioner, Water Heater, Furnace |
| Structure | Patio(s), Porch |
Building
| BathroomTotal | 4 |
| BedroomsAboveGround | 4 |
| BedroomsTotal | 4 |
| Age | 16 To 30 Years |
| Appliances | Garage Door Opener Remote(s), Central Vacuum, Dishwasher, Dryer, Stove, Washer, Refrigerator |
| BasementDevelopment | Finished |
| BasementType | Full (finished) |
| ConstructionStyleAttachment | Detached |
| CoolingType | Central Air Conditioning |
| ExteriorFinish | Brick, Vinyl Siding |
| FlooringType | Tile, Hardwood |
| FoundationType | Poured Concrete |
| HalfBathTotal | 1 |
| HeatingFuel | Natural Gas |
| HeatingType | Forced Air |
| StoriesTotal | 2 |
| SizeInterior | 1500 - 2000 Sqft |
| Type | House |
| UtilityWater | Municipal Water |
Parking
| Attached Garage | |
| Garage |
Land
| Acreage | No |
| FenceType | Fenced Yard |
| LandAmenities | Schools, Park, Public Transit |
| Sewer | Sanitary Sewer |
| SizeDepth | 86 Ft |
| SizeFrontage | 34 Ft ,1 In |
| SizeIrregular | 34.1 X 86 Ft |
| SizeTotalText | 34.1 X 86 Ft|under 1/2 Acre |
Rooms
| Level | Type | Length | Width | Dimensions |
|---|---|---|---|---|
| Second Level | Bathroom | 2.32 m | 1.98 m | 2.32 m x 1.98 m |
| Second Level | Primary Bedroom | 4.86 m | 3.93 m | 4.86 m x 3.93 m |
| Second Level | Bedroom 2 | 4.22 m | 3.81 m | 4.22 m x 3.81 m |
| Second Level | Bedroom 3 | 3.85 m | 3.44 m | 3.85 m x 3.44 m |
| Second Level | Bedroom 4 | 3.21 m | 3.18 m | 3.21 m x 3.18 m |
| Second Level | Bathroom | 2.31 m | 2.12 m | 2.31 m x 2.12 m |
| Basement | Cold Room | 4.83 m | 1.65 m | 4.83 m x 1.65 m |
| Basement | Laundry Room | 4.79 m | 4.63 m | 4.79 m x 4.63 m |
| Basement | Recreational, Games Room | 7.79 m | 4.79 m | 7.79 m x 4.79 m |
| Basement | Utility Room | 2.35 m | 1.72 m | 2.35 m x 1.72 m |
| Basement | Bathroom | 2.57 m | 1.58 m | 2.57 m x 1.58 m |
| Main Level | Eating Area | 4.4 m | 2.25 m | 4.4 m x 2.25 m |
| Main Level | Kitchen | 4.4 m | 4.53 m | 4.4 m x 4.53 m |
| Main Level | Dining Room | 4.83 m | 2.96 m | 4.83 m x 2.96 m |
| Main Level | Living Room | 4.53 m | 3.59 m | 4.53 m x 3.59 m |
Utilities
| Cable | Installed |
| Electricity | Installed |
| Sewer | Installed |
https://www.realtor.ca/real-estate/29075258/38-john-w-taylor-avenue-new-tecumseth-alliston-alliston
Leandra Taitt-Meikle
Salesperson
49 High Street Unit 3rd Floor
Barrie, Ontario L4N 5J4

