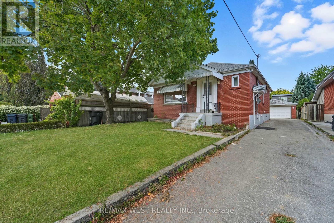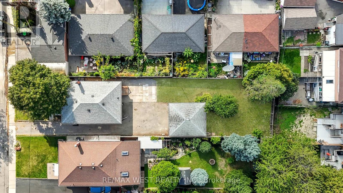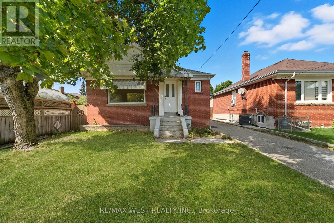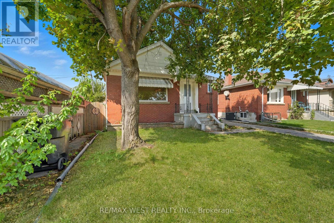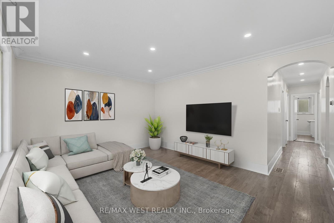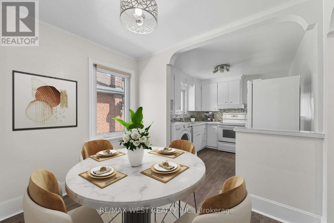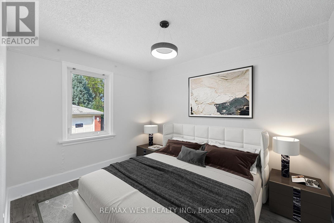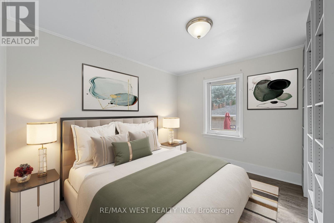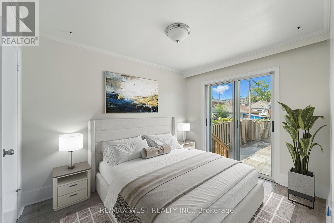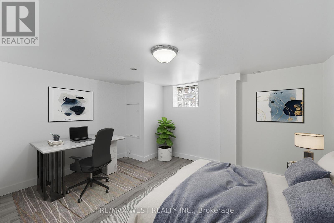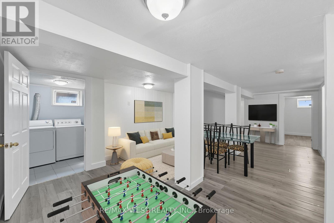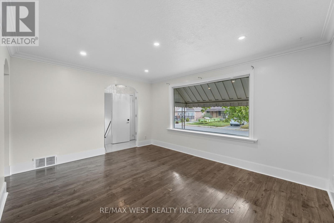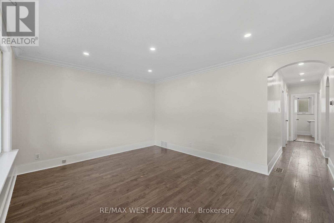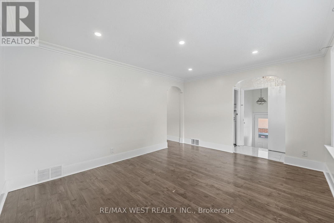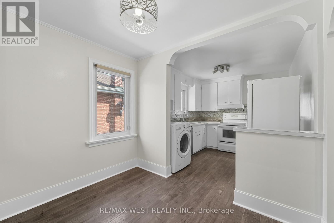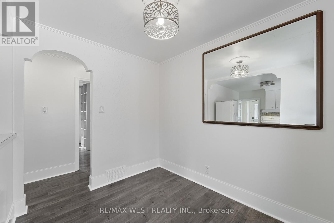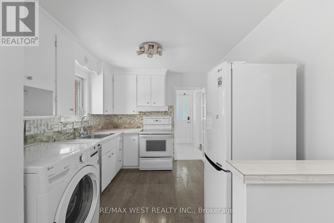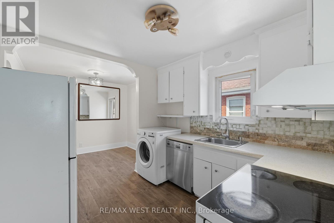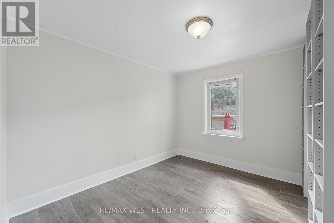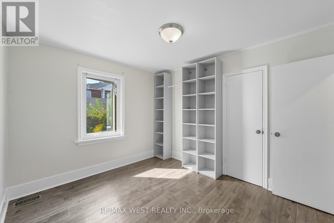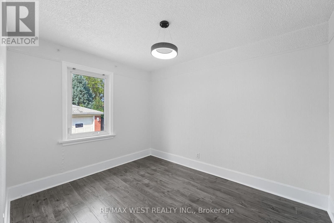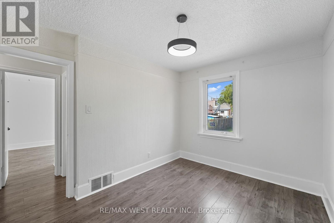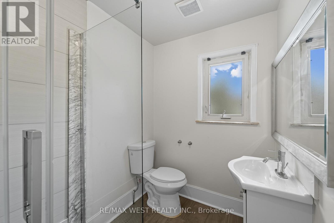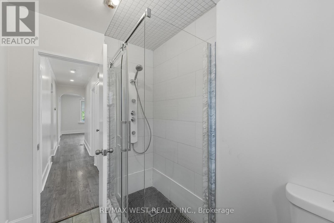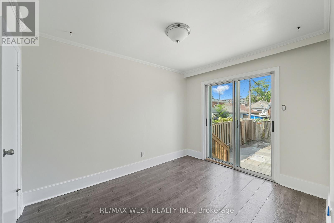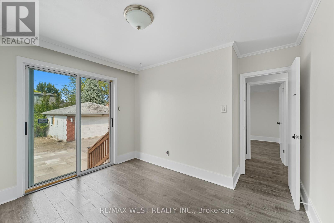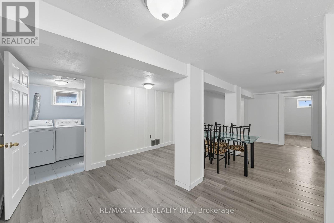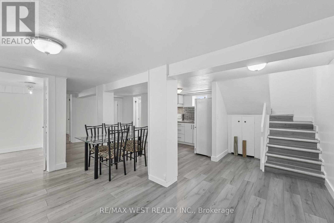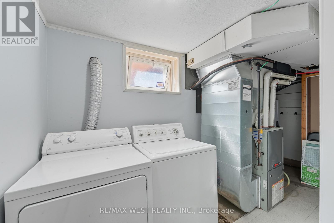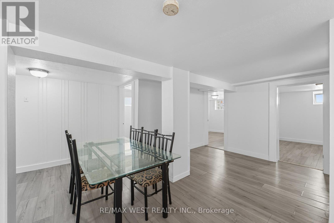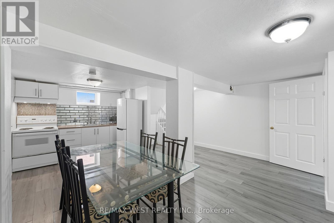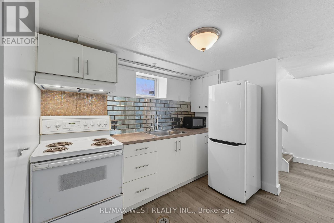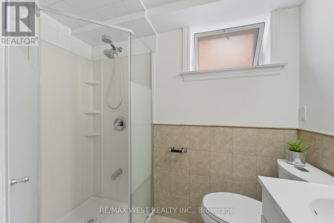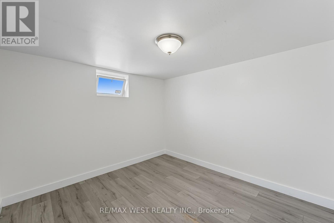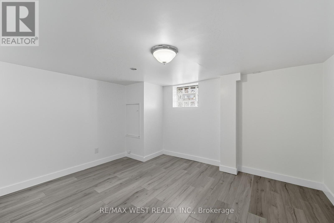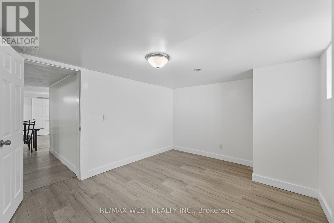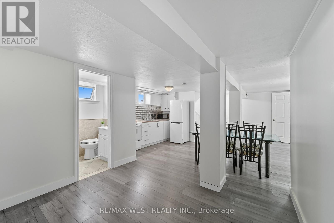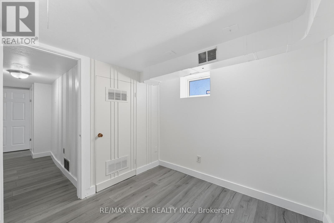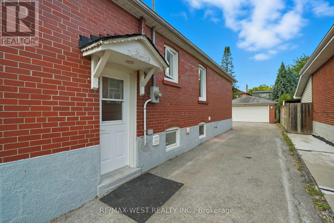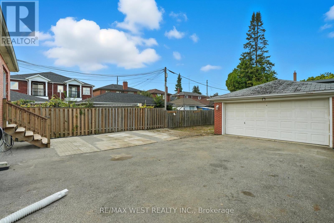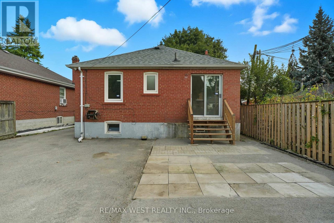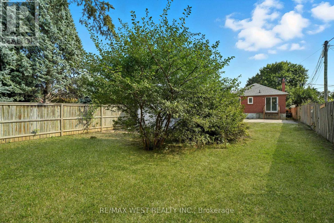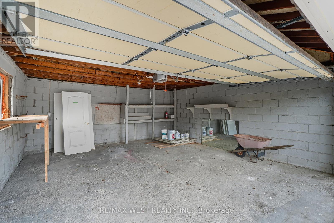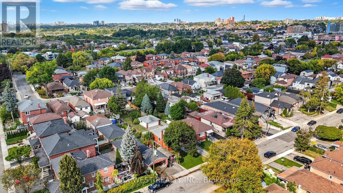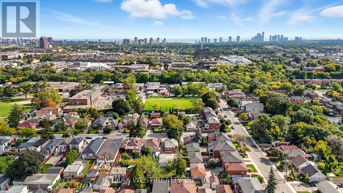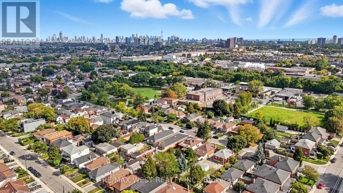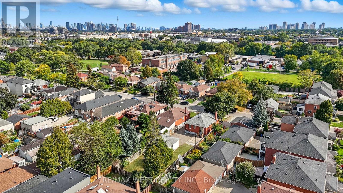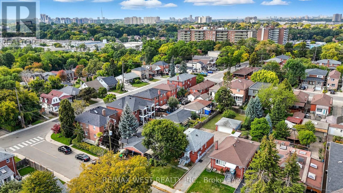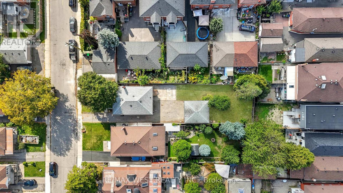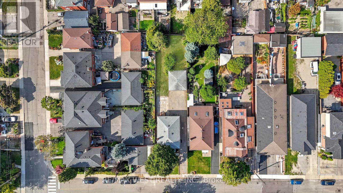38 Feltham Avenue Toronto, Ontario M6N 2C3
5 Bedroom
2 Bathroom
1100 - 1500 sqft
Bungalow
Central Air Conditioning
Forced Air
$1,387,000
Oversize lot 40' x 162' . 5+ Parking spaces. Excellent investment or large family opportunity on a rare oversized lot. This turn-key 3-bedroom bungalow features a separate side entrance to finished basement with full kitchen. Walk-out to large deck and private fenced yard. Massive parking with 5-car driveway plus 2-car detached garage. Recent updates include waterproof basement and furnace (2017). Ideal for investors or multi-generational living. Immediate possession. (id:60365)
Property Details
| MLS® Number | W12415220 |
| Property Type | Single Family |
| Community Name | Rockcliffe-Smythe |
| AmenitiesNearBy | Park, Place Of Worship, Public Transit, Schools |
| ParkingSpaceTotal | 5 |
Building
| BathroomTotal | 2 |
| BedroomsAboveGround | 3 |
| BedroomsBelowGround | 2 |
| BedroomsTotal | 5 |
| Appliances | Dryer, Two Stoves, Two Washers, Two Refrigerators |
| ArchitecturalStyle | Bungalow |
| BasementDevelopment | Finished |
| BasementFeatures | Separate Entrance |
| BasementType | N/a (finished), N/a |
| ConstructionStyleAttachment | Detached |
| CoolingType | Central Air Conditioning |
| ExteriorFinish | Brick |
| FlooringType | Hardwood |
| FoundationType | Concrete, Block |
| HeatingFuel | Propane |
| HeatingType | Forced Air |
| StoriesTotal | 1 |
| SizeInterior | 1100 - 1500 Sqft |
| Type | House |
| UtilityWater | Municipal Water |
Parking
| Detached Garage | |
| Garage |
Land
| Acreage | No |
| LandAmenities | Park, Place Of Worship, Public Transit, Schools |
| Sewer | Sanitary Sewer |
| SizeDepth | 162 Ft |
| SizeFrontage | 40 Ft |
| SizeIrregular | 40 X 162 Ft |
| SizeTotalText | 40 X 162 Ft |
Rooms
| Level | Type | Length | Width | Dimensions |
|---|---|---|---|---|
| Basement | Bedroom 2 | 3.98 m | 3.36 m | 3.98 m x 3.36 m |
| Basement | Bathroom | 2.58 m | 2.57 m | 2.58 m x 2.57 m |
| Basement | Recreational, Games Room | 7.25 m | 4.48 m | 7.25 m x 4.48 m |
| Basement | Recreational, Games Room | 5.21 m | 8.56 m | 5.21 m x 8.56 m |
| Basement | Bedroom | 2.97 m | 3.36 m | 2.97 m x 3.36 m |
| Main Level | Living Room | 3.62 m | 3.56 m | 3.62 m x 3.56 m |
| Main Level | Dining Room | 2.83 m | 2.31 m | 2.83 m x 2.31 m |
| Main Level | Kitchen | 2.98 m | 2.77 m | 2.98 m x 2.77 m |
| Main Level | Primary Bedroom | 3.44 m | 2.74 m | 3.44 m x 2.74 m |
| Main Level | Bedroom 2 | 3.38 m | 3.04 m | 3.38 m x 3.04 m |
| Main Level | Bedroom 3 | 3.41 m | 2.74 m | 3.41 m x 2.74 m |
Amanda Hayashi
Broker
RE/MAX West Realty Inc.
1678 Bloor St., West
Toronto, Ontario M6P 1A9
1678 Bloor St., West
Toronto, Ontario M6P 1A9

