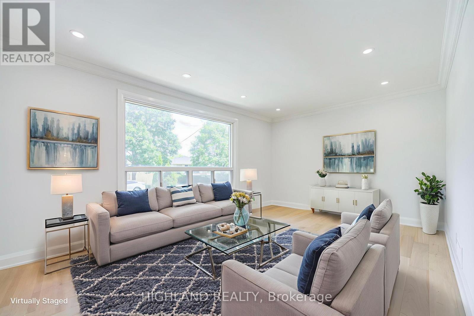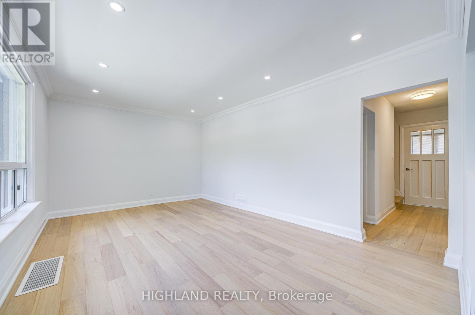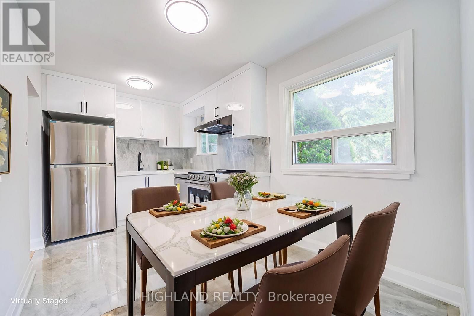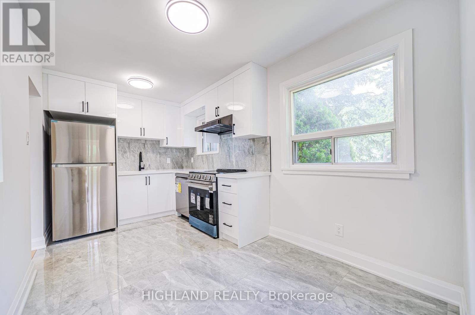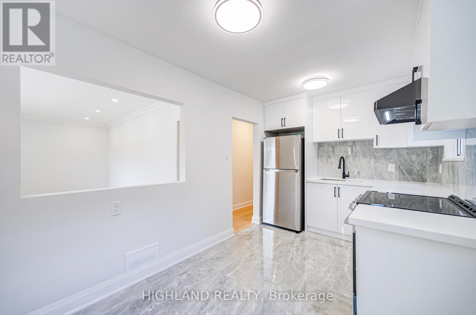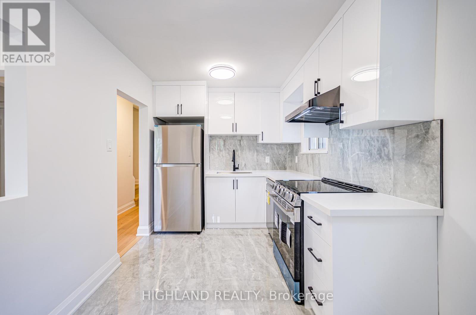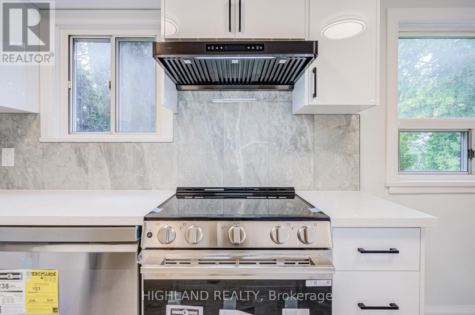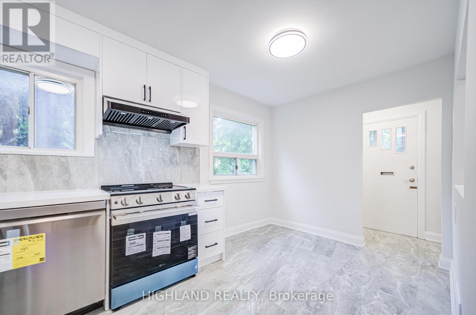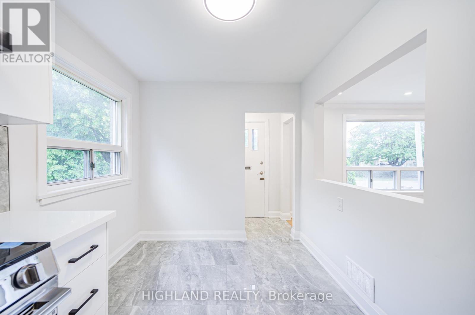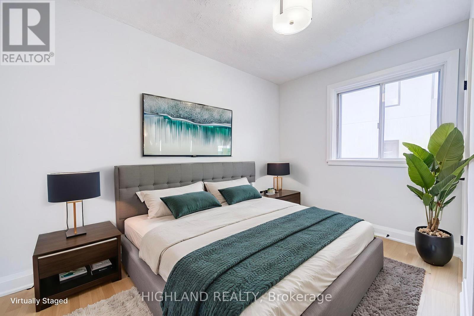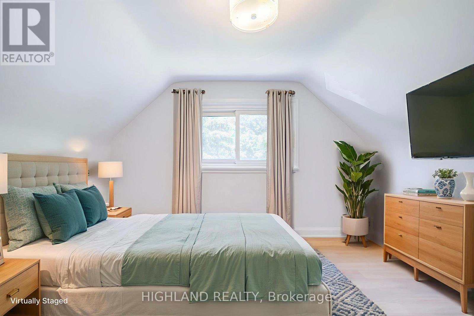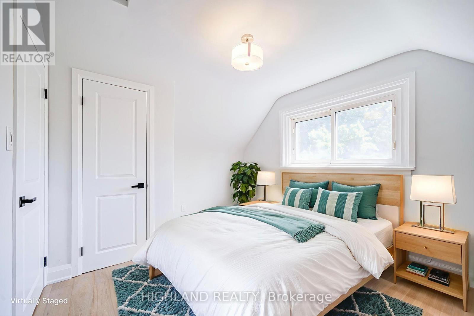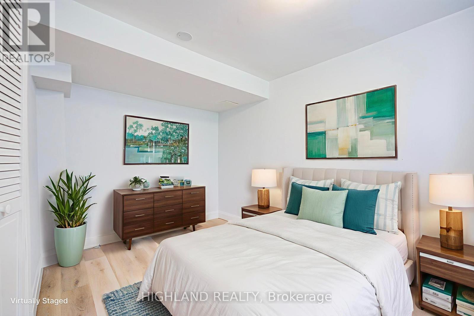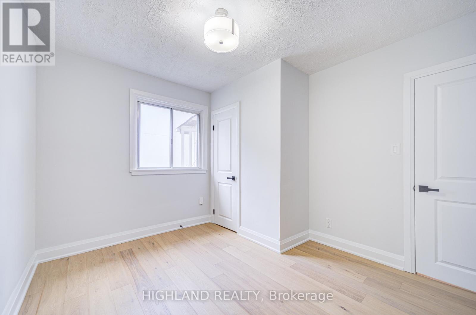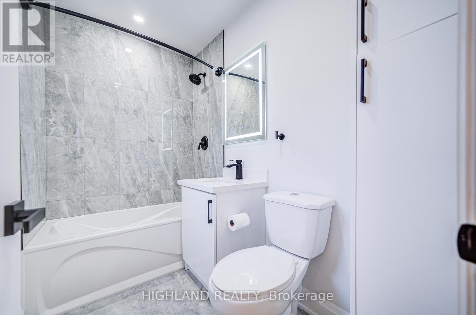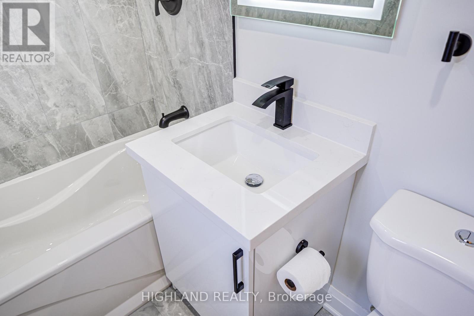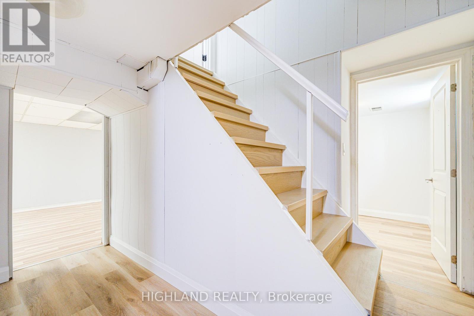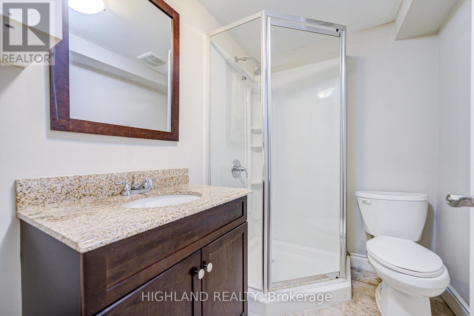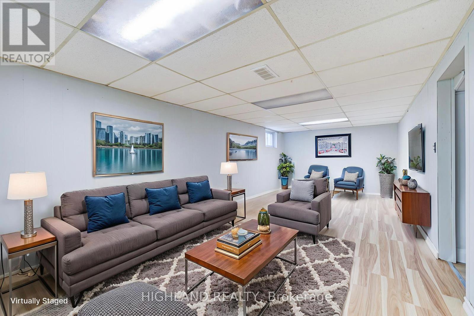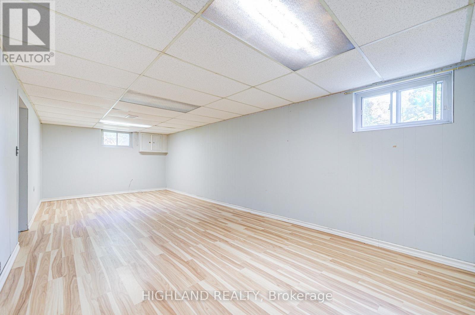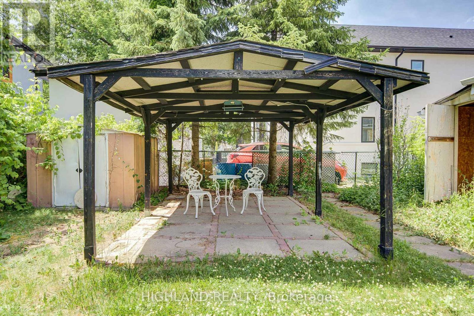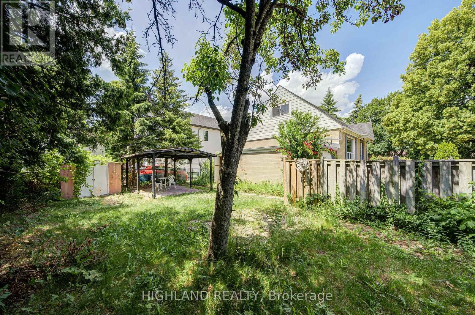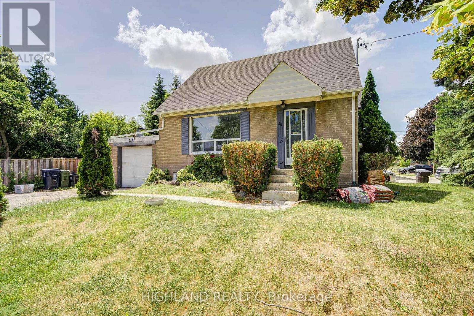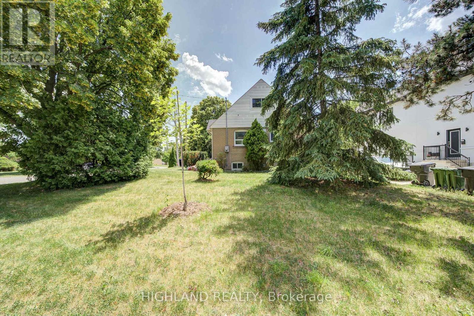38 Esmond Crescent Toronto, Ontario M9W 1T4
$1,050,000
This beautiful detached home is recently renovated with over $$$ in high qualities upgrades, features gorgeous hardwood floors that run seamlessly throughout, Brand New stylish stairs for the whole house, a professionally designed Brand New modern kitchen: Granite Counter top, back splash and Brand New stainless steel appliance, high quality cabinet and lovely breakfast area. Brand New washroom, Large lower-level recreation space and additional bedroom complete the interior. Enhanced by the contemporary installation of new LED lights and pot lights. Great Location! Situated on a quiet corner of a peaceful street, Large window with a lot of natural light. It is just a 10-minute walk to Walmart and Costco, and only 5 minutes to schools and parks offering true convenience and tranquility in a central location, perfect for family living. Several renovated detached homes are located in this neighborhood, making it a prime area with great potential for additions or redevelopment. (id:60365)
Property Details
| MLS® Number | W12258381 |
| Property Type | Single Family |
| Community Name | Elms-Old Rexdale |
| AmenitiesNearBy | Park, Public Transit, Schools |
| EquipmentType | Water Heater |
| Features | Conservation/green Belt, Carpet Free |
| ParkingSpaceTotal | 3 |
| RentalEquipmentType | Water Heater |
Building
| BathroomTotal | 2 |
| BedroomsAboveGround | 3 |
| BedroomsBelowGround | 1 |
| BedroomsTotal | 4 |
| Age | 51 To 99 Years |
| Appliances | Dishwasher, Dryer, Stove, Washer, Refrigerator |
| BasementDevelopment | Finished |
| BasementType | N/a (finished) |
| ConstructionStyleAttachment | Detached |
| CoolingType | Central Air Conditioning |
| ExteriorFinish | Aluminum Siding, Brick |
| FlooringType | Hardwood, Laminate |
| FoundationType | Unknown |
| HeatingFuel | Natural Gas |
| HeatingType | Forced Air |
| StoriesTotal | 2 |
| SizeInterior | 1100 - 1500 Sqft |
| Type | House |
| UtilityWater | Municipal Water |
Parking
| Attached Garage | |
| Garage |
Land
| Acreage | No |
| FenceType | Fenced Yard |
| LandAmenities | Park, Public Transit, Schools |
| Sewer | Sanitary Sewer |
| SizeDepth | 100 Ft |
| SizeFrontage | 60 Ft |
| SizeIrregular | 60 X 100 Ft ; Wonderful Treed, Landscape Lot! |
| SizeTotalText | 60 X 100 Ft ; Wonderful Treed, Landscape Lot! |
| ZoningDescription | Residential R3 |
Rooms
| Level | Type | Length | Width | Dimensions |
|---|---|---|---|---|
| Second Level | Bedroom | 3.96 m | 3.1 m | 3.96 m x 3.1 m |
| Second Level | Primary Bedroom | 3.96 m | 3.66 m | 3.96 m x 3.66 m |
| Basement | Recreational, Games Room | 7.65 m | 3.38 m | 7.65 m x 3.38 m |
| Basement | Bedroom | 3.63 m | 3.6 m | 3.63 m x 3.6 m |
| Ground Level | Living Room | 5.08 m | 3.43 m | 5.08 m x 3.43 m |
| Ground Level | Kitchen | 4.32 m | 2.49 m | 4.32 m x 2.49 m |
| Ground Level | Bedroom | 3.5 m | 2.95 m | 3.5 m x 2.95 m |
Julie Li
Salesperson
40 Village Centre Pl #300
Mississauga, Ontario L4Z 1V9
Jackie Du
Broker of Record
40 Village Centre Pl #300
Mississauga, Ontario L4Z 1V9

