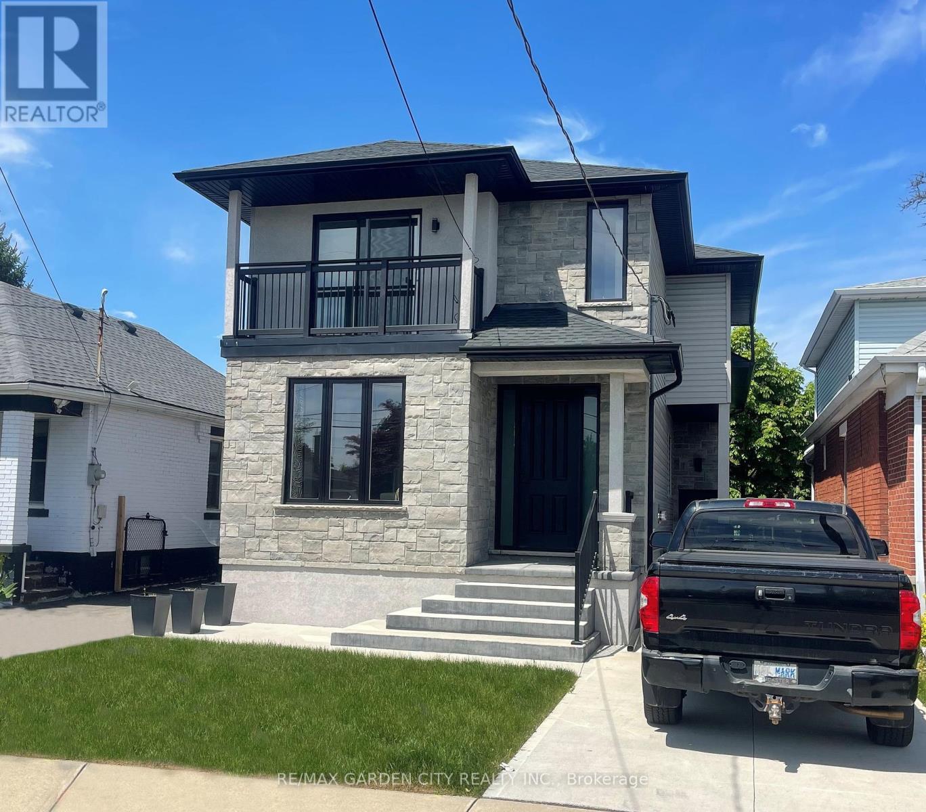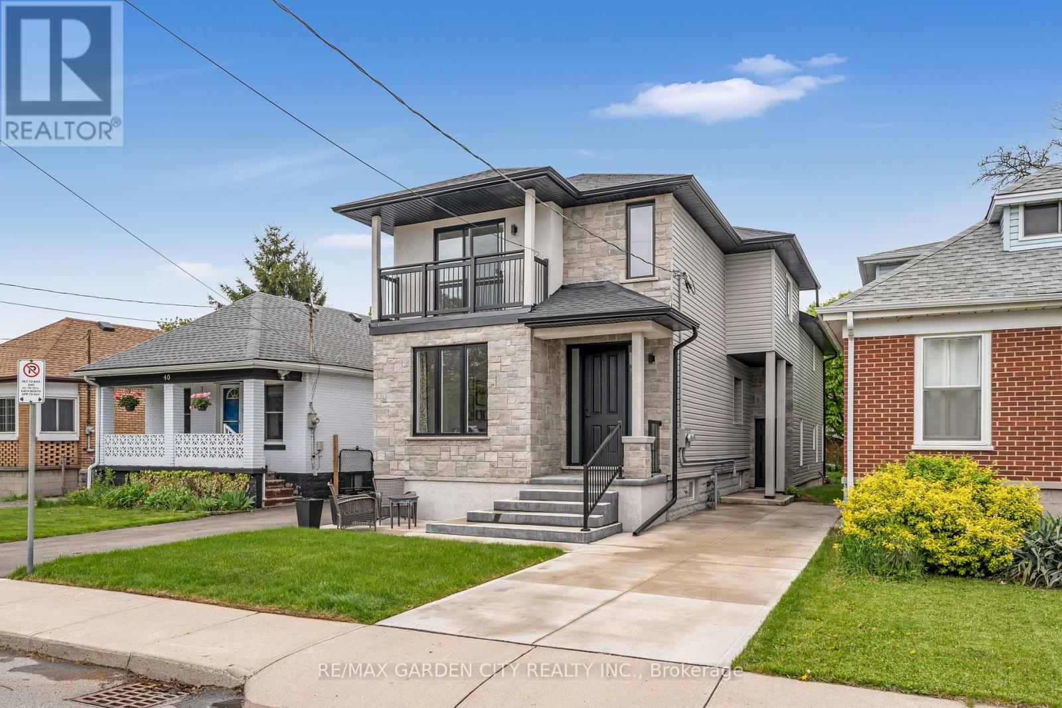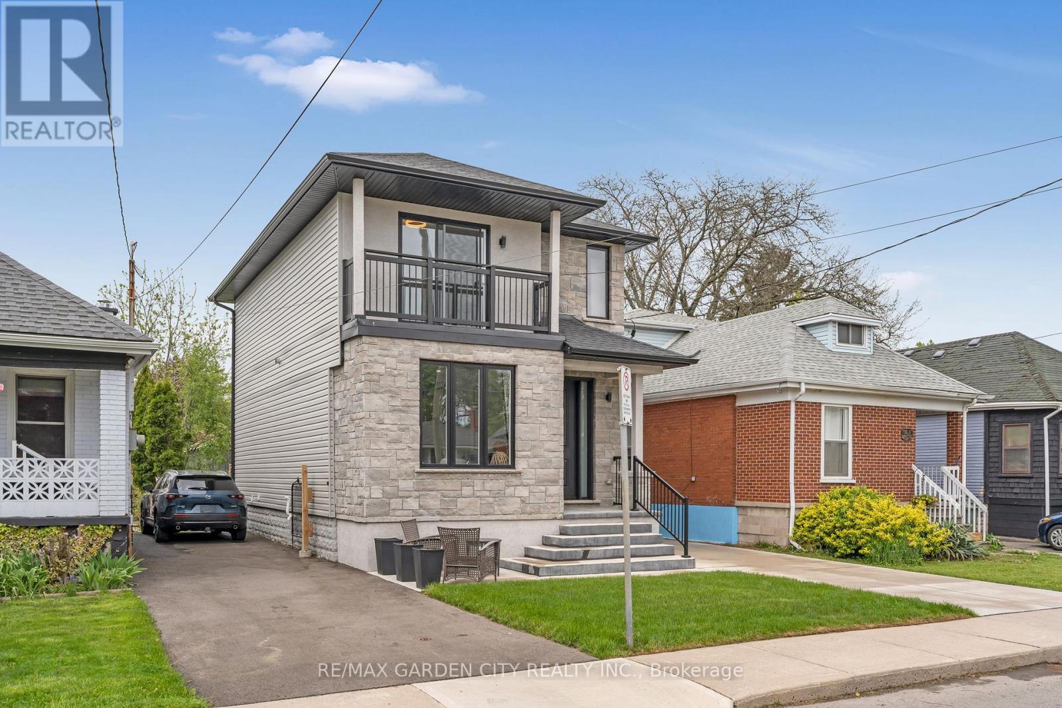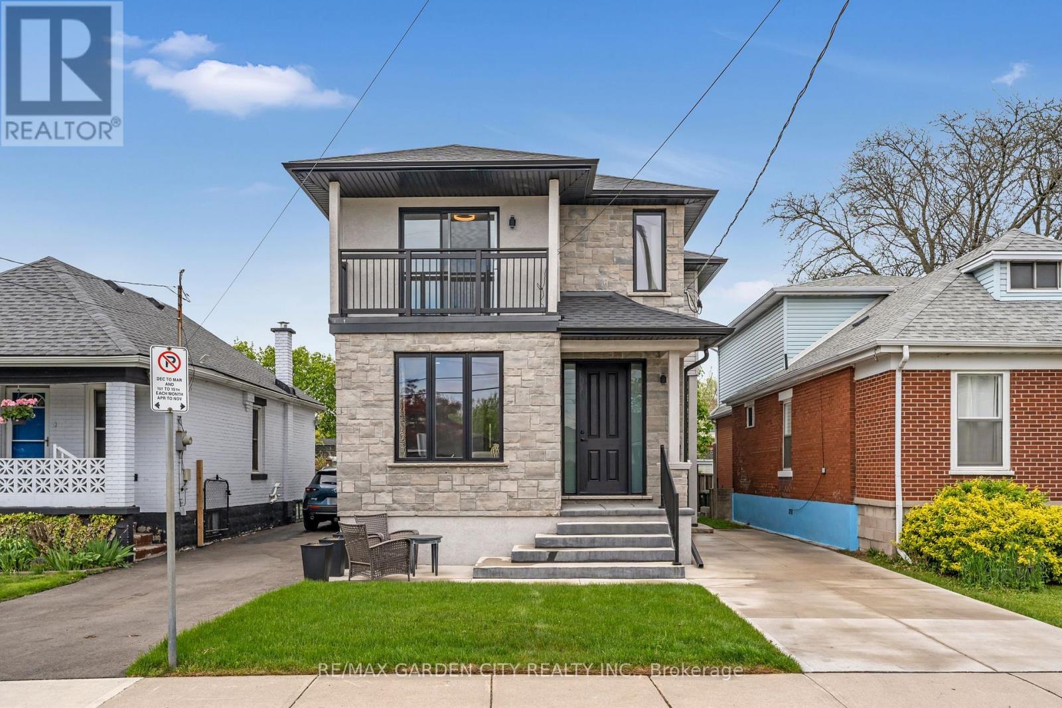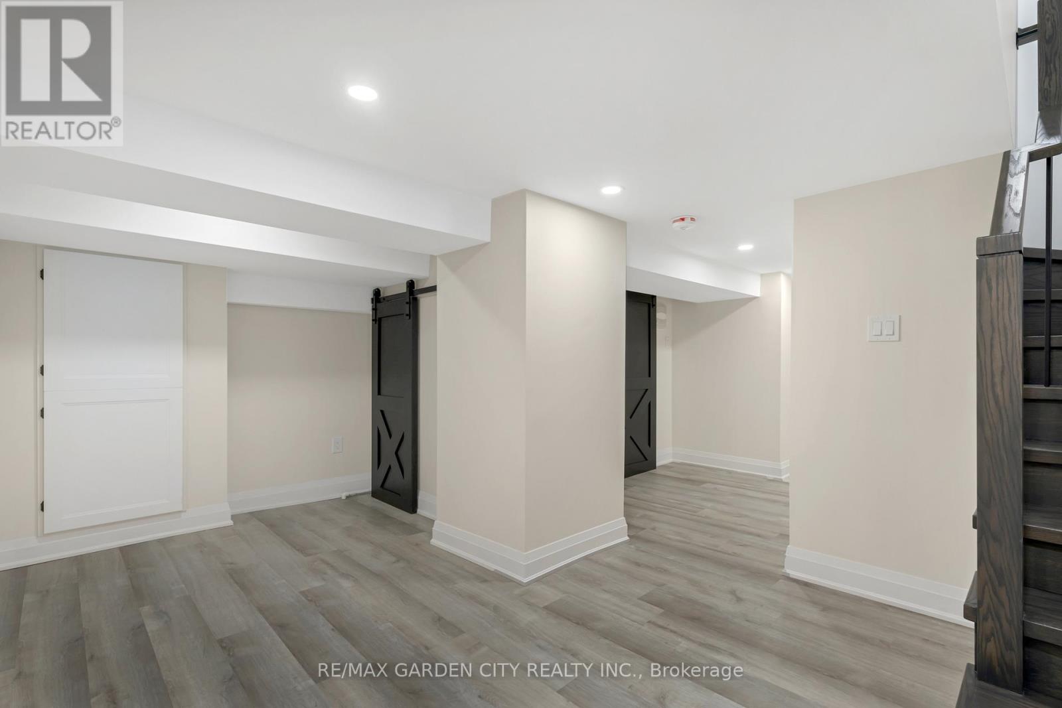38 East 16th Street Hamilton, Ontario L9A 4H9
$1,225,000
Incredible and unique opportunity to own this stunning 2 storey home is located in a highly sought- after family- friendly neighborhood; offering 5 bedrooms, 5 bathrooms and a beautiful fully finished basement. With 2 electric meters, two furnaces, & 2 decks make this house perfect for a large family or could be great for two families. Having a separate entrance makes it ideal for a modern in-law suite , extended family, or even rental opportunities. The Spacious open concept design has hardwood and engineered floors. 9 food ceilings, 2 brand new kitchens. Features bright oversized bedrooms. Master bedroom with ensuite and balcony. A fully fenced yard allows for children and pets to play safely. Features include: newer windows, roof, electrical plumbing, flooring & staircase. Close to hospitals, parks, shopping & highway access. (id:60365)
Property Details
| MLS® Number | X12170127 |
| Property Type | Single Family |
| Community Name | Inch Park |
| AmenitiesNearBy | Hospital, Park, Schools |
| EquipmentType | Water Heater |
| Features | In-law Suite |
| ParkingSpaceTotal | 1 |
| RentalEquipmentType | Water Heater |
| Structure | Deck |
Building
| BathroomTotal | 5 |
| BedroomsAboveGround | 5 |
| BedroomsTotal | 5 |
| Age | 51 To 99 Years |
| Amenities | Fireplace(s) |
| Appliances | Dishwasher |
| BasementDevelopment | Partially Finished |
| BasementType | Full (partially Finished) |
| ConstructionStyleAttachment | Detached |
| ExteriorFinish | Brick, Vinyl Siding |
| FireplacePresent | Yes |
| FireplaceTotal | 1 |
| FoundationType | Poured Concrete |
| HalfBathTotal | 2 |
| HeatingFuel | Natural Gas |
| HeatingType | Forced Air |
| StoriesTotal | 2 |
| SizeInterior | 2000 - 2500 Sqft |
| Type | House |
| UtilityWater | Municipal Water |
Parking
| No Garage |
Land
| Acreage | No |
| LandAmenities | Hospital, Park, Schools |
| Sewer | Sanitary Sewer |
| SizeDepth | 129 Ft |
| SizeFrontage | 30 Ft |
| SizeIrregular | 30 X 129 Ft |
| SizeTotalText | 30 X 129 Ft |
| ZoningDescription | C |
Rooms
| Level | Type | Length | Width | Dimensions |
|---|---|---|---|---|
| Second Level | Bedroom | 3.4 m | 3.53 m | 3.4 m x 3.53 m |
| Second Level | Bedroom | 3.2 m | 4.67 m | 3.2 m x 4.67 m |
| Second Level | Bedroom | 3.15 m | 3.56 m | 3.15 m x 3.56 m |
| Second Level | Bedroom | 3.25 m | 3.76 m | 3.25 m x 3.76 m |
| Second Level | Bedroom | 3.17 m | 4.44 m | 3.17 m x 4.44 m |
| Main Level | Living Room | 4.04 m | 4.57 m | 4.04 m x 4.57 m |
| Main Level | Kitchen | 4.27 m | 5.49 m | 4.27 m x 5.49 m |
| Main Level | Kitchen | 5.49 m | 4.14 m | 5.49 m x 4.14 m |
https://www.realtor.ca/real-estate/28359955/38-east-16th-street-hamilton-inch-park-inch-park
E. Wayne Quirk
Broker of Record
145 Carlton St Suite 100
St. Catharines, Ontario L2R 1R5

