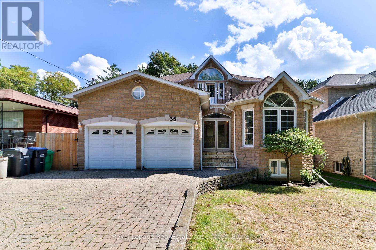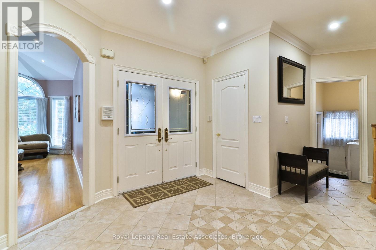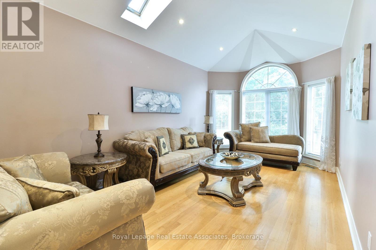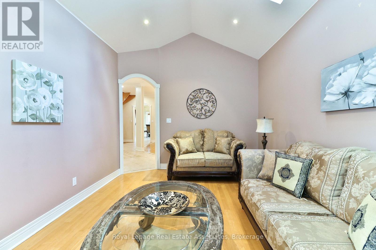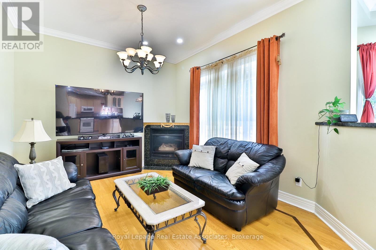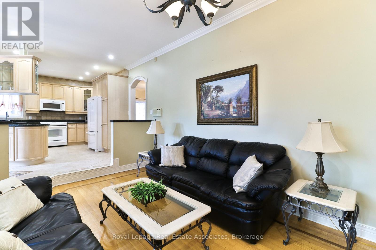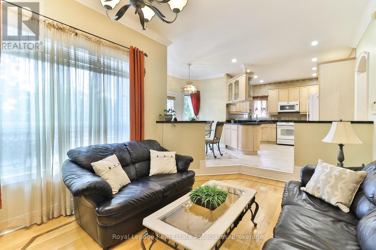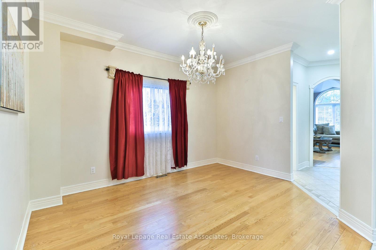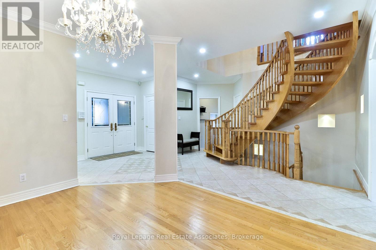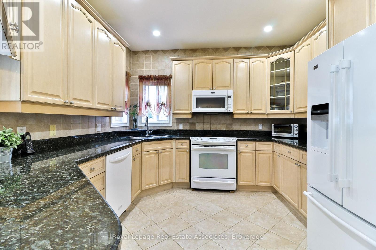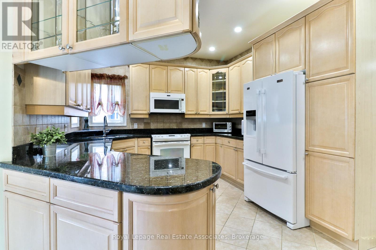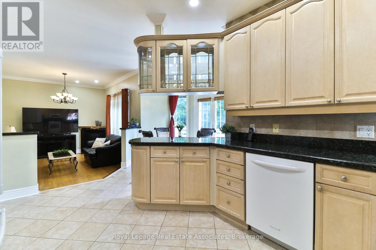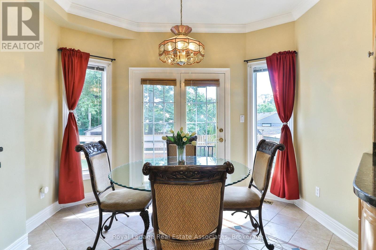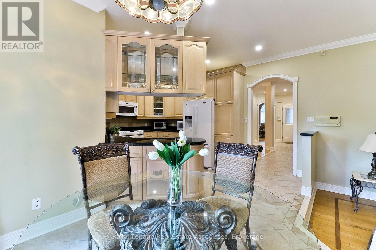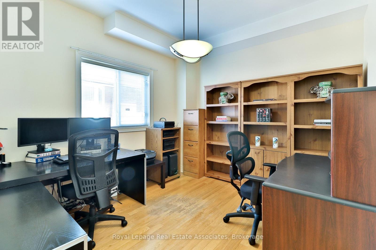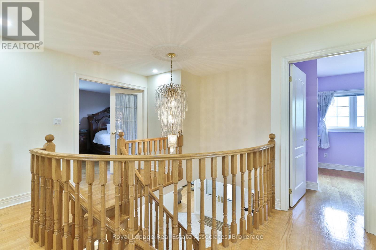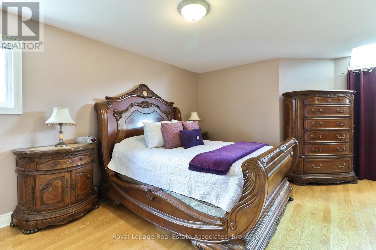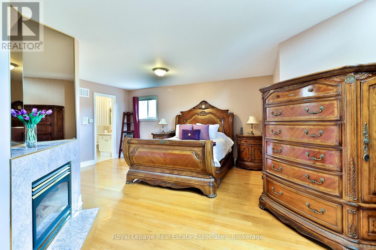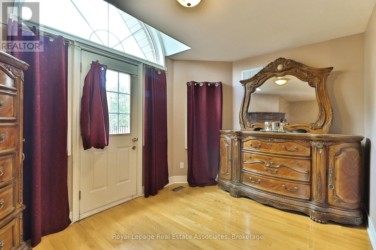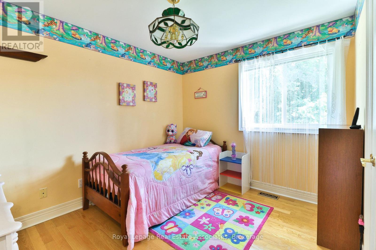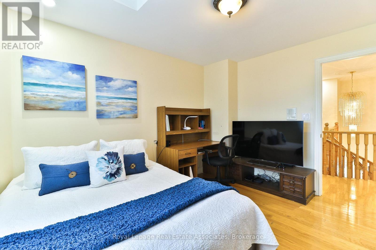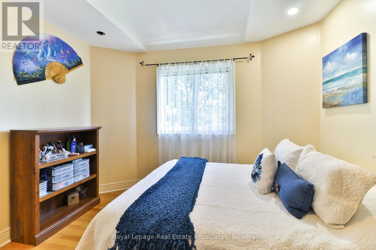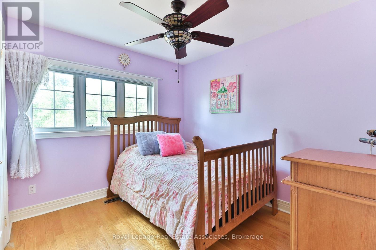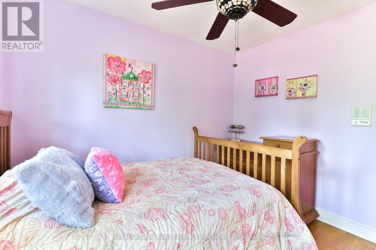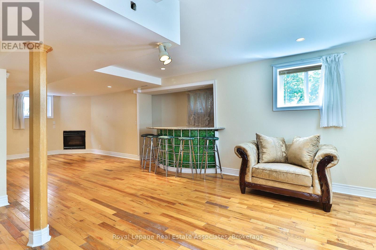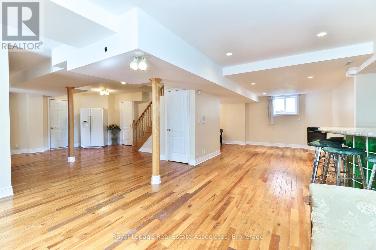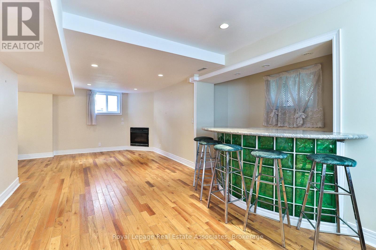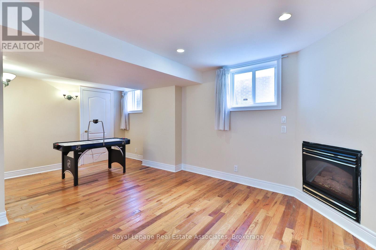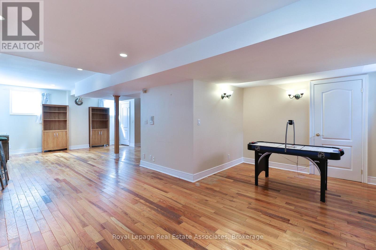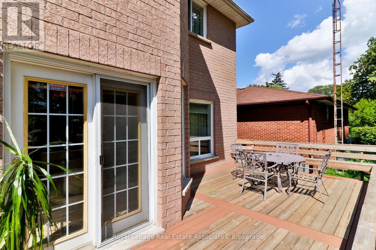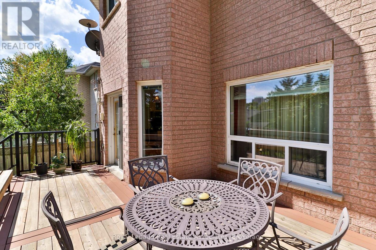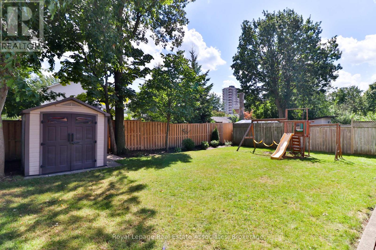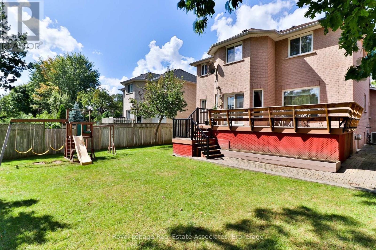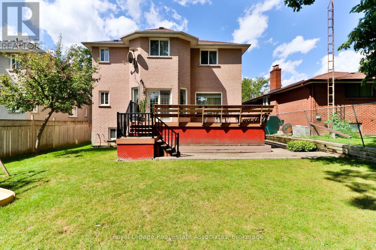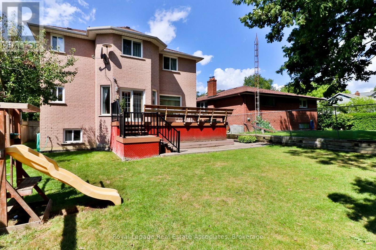38 Eaglewood Boulevard Mississauga, Ontario L5G 1V4
$4,995 Monthly
Fantastic opportunity in prestigious Mineola East! This beautiful 4+1 bedroom, 2-storey home sits on a spacious lot and features a timeless cobblestone driveway with a landscaped front yard. Enjoy updated bathrooms, freshly painted interiors, and new window coverings throughout. The private, fenced backyard with mature trees creates the perfect outdoor retreat. Steps to highly rated schools, parks, playgrounds, Port Credit Village, and the GO station, an ideal family home in one of Mississauga's most desirable neighbourhoods. (id:60365)
Property Details
| MLS® Number | W12406537 |
| Property Type | Single Family |
| Community Name | Mineola |
| AmenitiesNearBy | Park, Place Of Worship, Public Transit, Schools |
| CommunityFeatures | Community Centre, School Bus |
| ParkingSpaceTotal | 6 |
Building
| BathroomTotal | 4 |
| BedroomsAboveGround | 4 |
| BedroomsBelowGround | 1 |
| BedroomsTotal | 5 |
| Age | 16 To 30 Years |
| Appliances | Window Coverings |
| BasementDevelopment | Finished |
| BasementType | N/a (finished) |
| ConstructionStyleAttachment | Detached |
| CoolingType | Central Air Conditioning |
| ExteriorFinish | Brick, Stone |
| FireplacePresent | Yes |
| FlooringType | Hardwood, Ceramic |
| FoundationType | Block |
| HalfBathTotal | 2 |
| HeatingFuel | Natural Gas |
| HeatingType | Forced Air |
| StoriesTotal | 2 |
| SizeInterior | 2000 - 2500 Sqft |
| Type | House |
| UtilityWater | Municipal Water |
Parking
| Attached Garage | |
| Garage |
Land
| Acreage | No |
| LandAmenities | Park, Place Of Worship, Public Transit, Schools |
| Sewer | Sanitary Sewer |
| SizeDepth | 132 Ft |
| SizeFrontage | 50 Ft |
| SizeIrregular | 50 X 132 Ft |
| SizeTotalText | 50 X 132 Ft |
Rooms
| Level | Type | Length | Width | Dimensions |
|---|---|---|---|---|
| Second Level | Primary Bedroom | 6.2 m | 4.84 m | 6.2 m x 4.84 m |
| Second Level | Bedroom 2 | 3.9 m | 3.35 m | 3.9 m x 3.35 m |
| Second Level | Bedroom 3 | 3.3 m | 2.8 m | 3.3 m x 2.8 m |
| Second Level | Bedroom 4 | 3.04 m | 3.09 m | 3.04 m x 3.09 m |
| Main Level | Living Room | 5.85 m | 3.3 m | 5.85 m x 3.3 m |
| Main Level | Dining Room | 4 m | 3.35 m | 4 m x 3.35 m |
| Main Level | Kitchen | 4.8 m | 5.01 m | 4.8 m x 5.01 m |
| Main Level | Family Room | 4.8 m | 3.4 m | 4.8 m x 3.4 m |
| Main Level | Office | 3.4 m | 3.09 m | 3.4 m x 3.09 m |
https://www.realtor.ca/real-estate/28869171/38-eaglewood-boulevard-mississauga-mineola-mineola
Corrie Harding-Keizs
Broker
103 Lakeshore Rd East
Mississauga, Ontario L5G 1E2
Ian Sparapani De Magalhaes
Salesperson
103 Lakeshore Rd East
Mississauga, Ontario L5G 1E2

