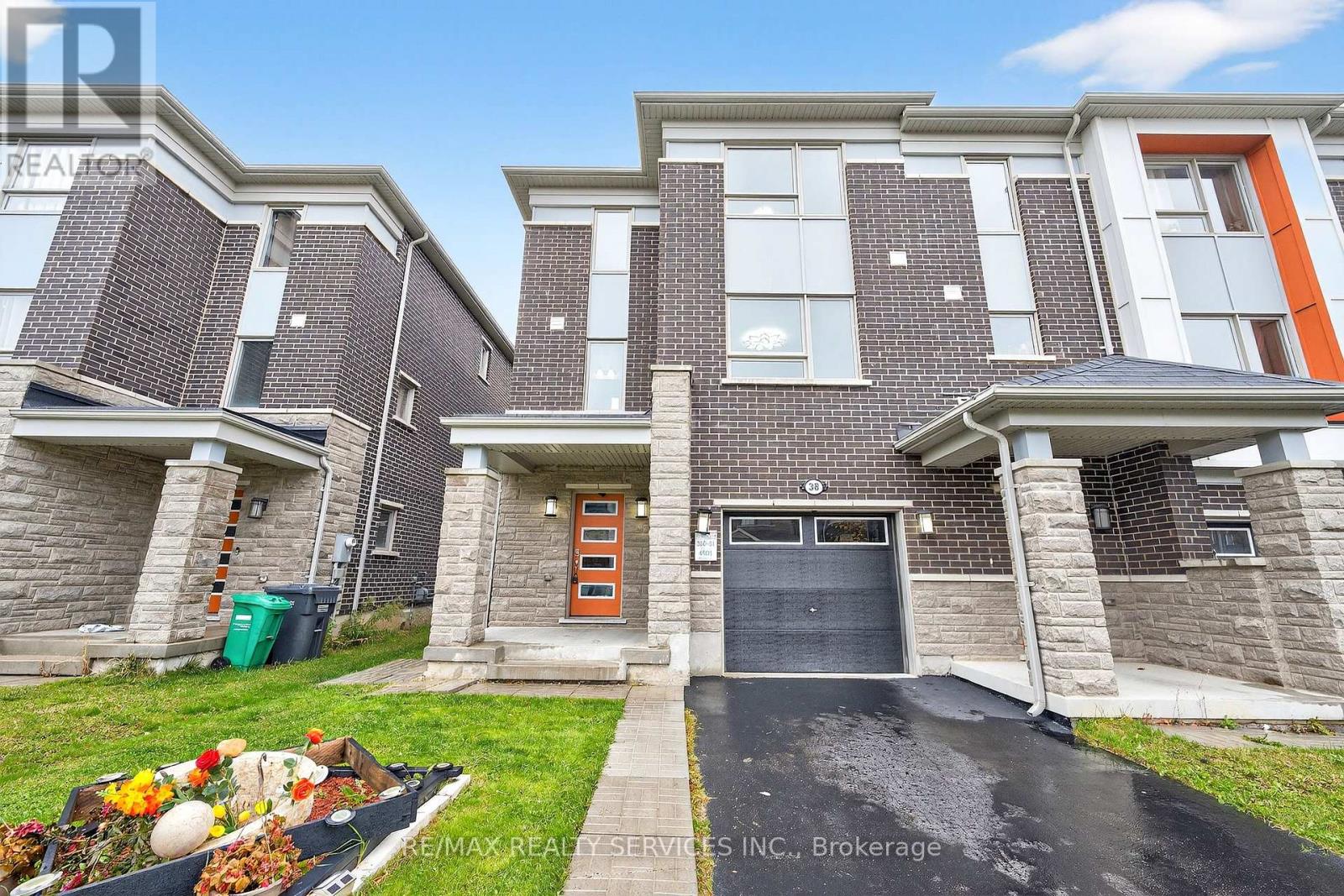38 Divers Road Brampton, Ontario L7A 5C9
$949,900
This stunning Mattamy End freehold townhouse built 4 bed, 4 bath home offers premium finishes and an ideal layout for families, including a main floor in-law suite with a 4 pc ensuite, walk-in closet, and separate entrance. Perfectly situated with direct park and playground access, it's a dream location for those with young children. The spacious kitchen features granite countertops, abundant cabinetry, and a large breakfast bar, flowing into the open concept second floor dining and living areas with a balcony overlooking the park. The upper level includes a primary bedroom with a 4 pc ensuite and walk-in closet, plus convenient top floor laundry and bright secondary bedrooms with park views. Don't miss this exceptional family home! (id:60365)
Property Details
| MLS® Number | W12509352 |
| Property Type | Single Family |
| Community Name | Northwest Brampton |
| EquipmentType | Water Heater |
| ParkingSpaceTotal | 3 |
| RentalEquipmentType | Water Heater |
Building
| BathroomTotal | 4 |
| BedroomsAboveGround | 4 |
| BedroomsTotal | 4 |
| Appliances | Dishwasher, Dryer, Stove, Washer, Refrigerator |
| BasementFeatures | Separate Entrance |
| BasementType | N/a |
| ConstructionStyleAttachment | Attached |
| CoolingType | Central Air Conditioning |
| ExteriorFinish | Aluminum Siding, Brick |
| FlooringType | Laminate, Porcelain Tile |
| FoundationType | Concrete |
| HalfBathTotal | 1 |
| HeatingFuel | Natural Gas |
| HeatingType | Forced Air |
| StoriesTotal | 3 |
| SizeInterior | 2000 - 2500 Sqft |
| Type | Row / Townhouse |
| UtilityWater | Municipal Water |
Parking
| Garage |
Land
| Acreage | No |
| Sewer | Sanitary Sewer |
| SizeDepth | 75 Ft ,6 In |
| SizeFrontage | 26 Ft ,8 In |
| SizeIrregular | 26.7 X 75.5 Ft |
| SizeTotalText | 26.7 X 75.5 Ft |
Rooms
| Level | Type | Length | Width | Dimensions |
|---|---|---|---|---|
| Second Level | Dining Room | 3 m | 3.23 m | 3 m x 3.23 m |
| Second Level | Family Room | 3.53 m | 4.35 m | 3.53 m x 4.35 m |
| Second Level | Kitchen | 3.1 m | 4.26 m | 3.1 m x 4.26 m |
| Second Level | Eating Area | 3.1 m | 4.26 m | 3.1 m x 4.26 m |
| Third Level | Primary Bedroom | 3.53 m | 4.08 m | 3.53 m x 4.08 m |
| Third Level | Bedroom 2 | 2.77 m | 2.74 m | 2.77 m x 2.74 m |
| Third Level | Bedroom 3 | 2.77 m | 2.74 m | 2.77 m x 2.74 m |
| Main Level | Bedroom 4 | 3.35 m | 2.77 m | 3.35 m x 2.77 m |
Ruby Thambiah
Salesperson
295 Queen Street East
Brampton, Ontario L6W 3R1

















































