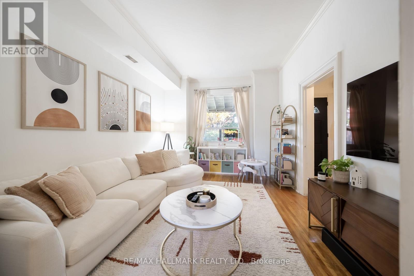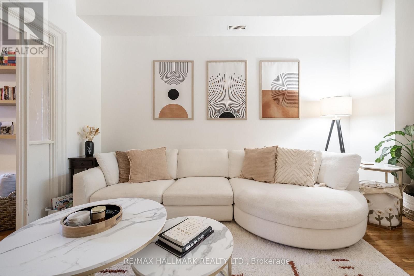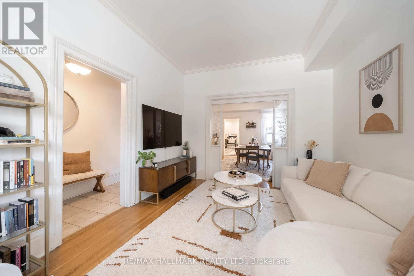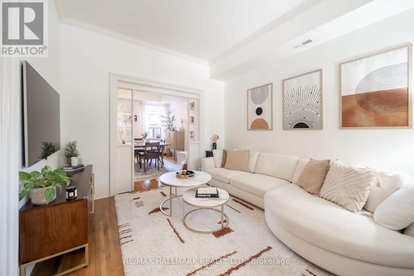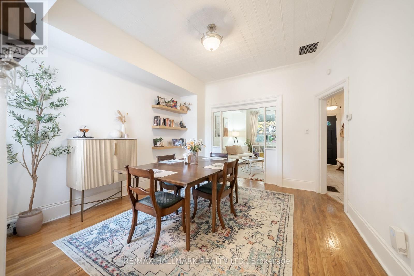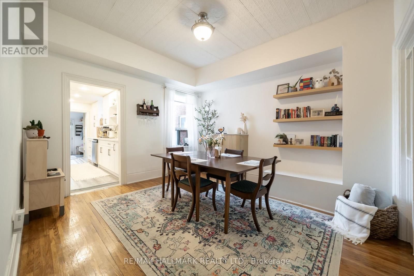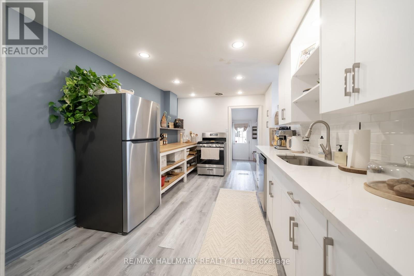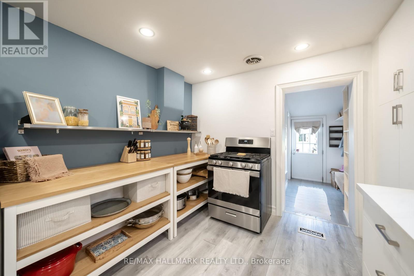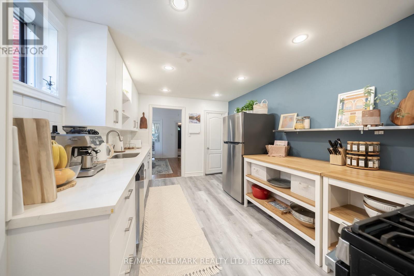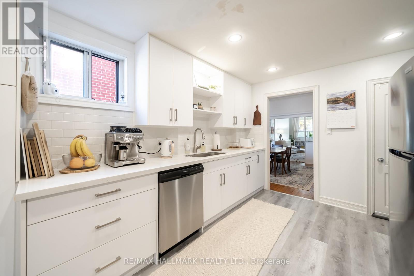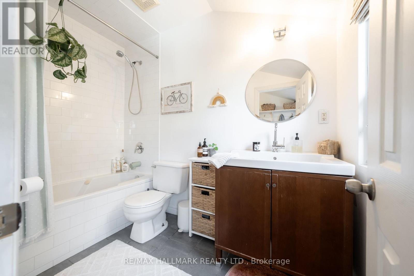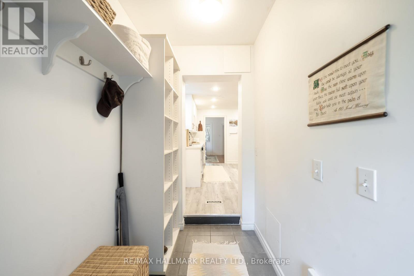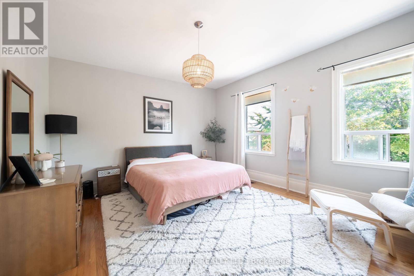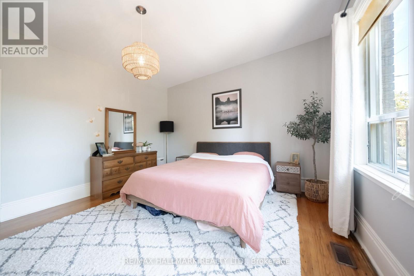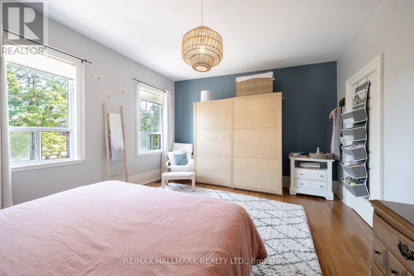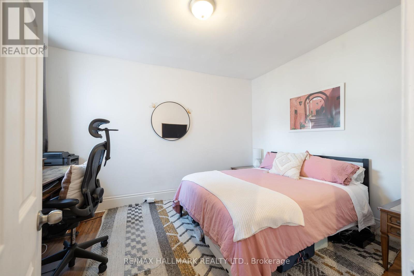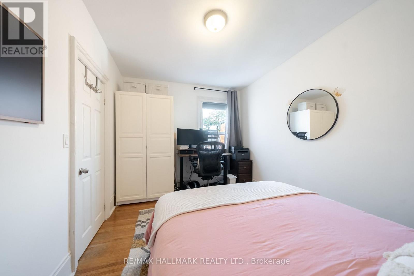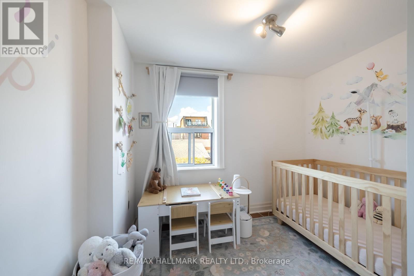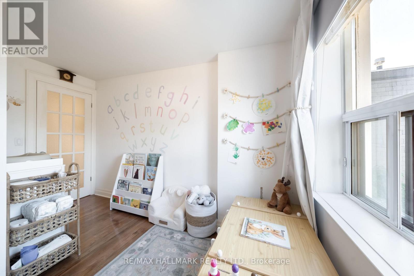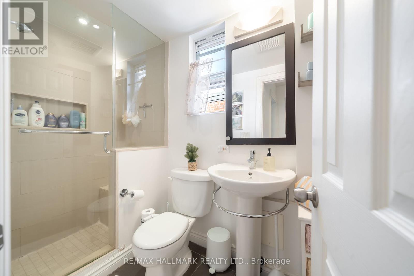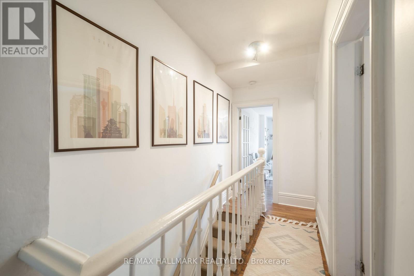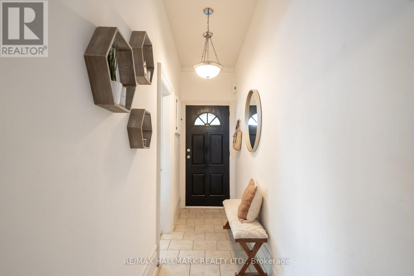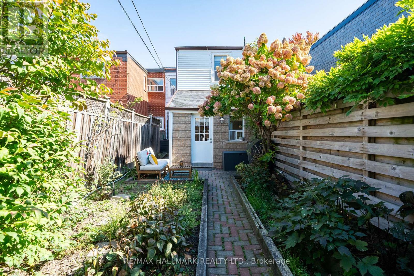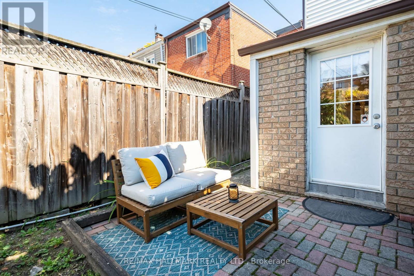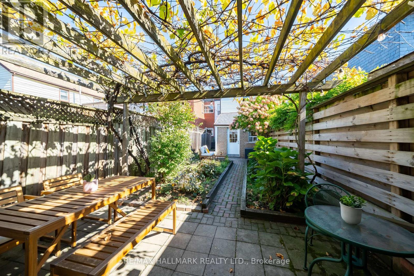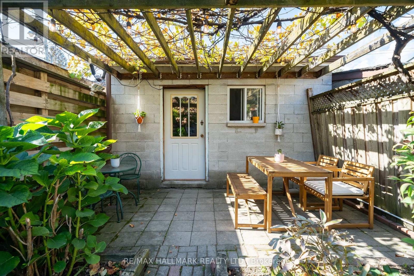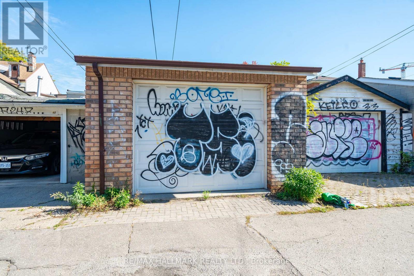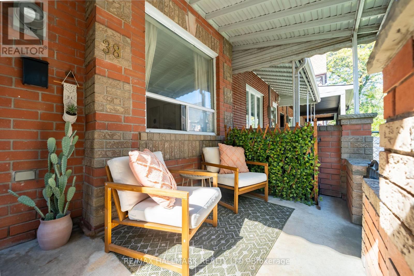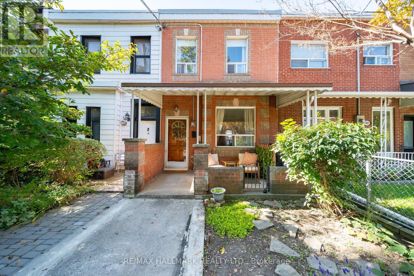38 Brookfield Street Toronto, Ontario M6J 3A9
$1,149,000
Welcome to 38 Brookfield Street a bright and charming home on a quiet street steps from Ossington, Trinity Bellwoods, and Queen Wests best cafés, shops, and restaurants. Enjoy high ceilings, hardwood floors, and a renovated kitchen with stainless steel appliances and great storage. Relax or entertain in your private garden retreat, and take advantage of the garage for parking or storage a rare city find. With a Walk Score of 97, plus easy TTC and bike access, everything you love about Toronto is just outside your door. Come and check this out the perfect space for couples, young families, empty nesters who want style, convenience, and the energy of city living. (id:60365)
Open House
This property has open houses!
2:00 pm
Ends at:4:00 pm
2:00 pm
Ends at:4:00 pm
Property Details
| MLS® Number | C12462954 |
| Property Type | Single Family |
| Community Name | Trinity-Bellwoods |
| AmenitiesNearBy | Public Transit |
| Features | Lane |
| ParkingSpaceTotal | 1 |
Building
| BathroomTotal | 2 |
| BedroomsAboveGround | 3 |
| BedroomsTotal | 3 |
| Age | 100+ Years |
| Appliances | All, Blinds |
| BasementDevelopment | Unfinished |
| BasementType | Partial (unfinished) |
| ConstructionStyleAttachment | Attached |
| CoolingType | Central Air Conditioning |
| ExteriorFinish | Brick Facing |
| FlooringType | Ceramic, Hardwood, Laminate |
| FoundationType | Concrete |
| HeatingFuel | Natural Gas |
| HeatingType | Forced Air |
| StoriesTotal | 2 |
| SizeInterior | 1100 - 1500 Sqft |
| Type | Row / Townhouse |
| UtilityWater | Municipal Water |
Parking
| Detached Garage | |
| Garage |
Land
| Acreage | No |
| LandAmenities | Public Transit |
| Sewer | Sanitary Sewer |
| SizeDepth | 125 Ft |
| SizeFrontage | 16 Ft |
| SizeIrregular | 16 X 125 Ft |
| SizeTotalText | 16 X 125 Ft |
| ZoningDescription | Residential |
Rooms
| Level | Type | Length | Width | Dimensions |
|---|---|---|---|---|
| Second Level | Primary Bedroom | 3.67 m | 4.72 m | 3.67 m x 4.72 m |
| Second Level | Bedroom 2 | 4.02 m | 2.95 m | 4.02 m x 2.95 m |
| Second Level | Bedroom 3 | 3.65 m | 2.92 m | 3.65 m x 2.92 m |
| Ground Level | Foyer | 5.01 m | 1.14 m | 5.01 m x 1.14 m |
| Ground Level | Living Room | 4.39 m | 3.41 m | 4.39 m x 3.41 m |
| Ground Level | Dining Room | 4.13 m | 3.73 m | 4.13 m x 3.73 m |
| Ground Level | Kitchen | 4.67 m | 3.09 m | 4.67 m x 3.09 m |
| Ground Level | Other | 1.86 m | 1.4 m | 1.86 m x 1.4 m |
Utilities
| Cable | Installed |
| Electricity | Installed |
| Sewer | Installed |
Gloria Yeung
Broker
785 Queen St East
Toronto, Ontario M4M 1H5

