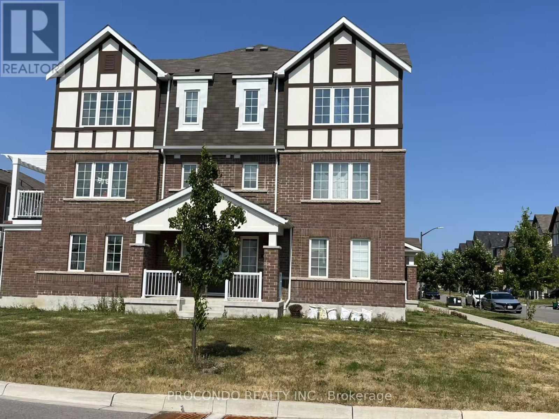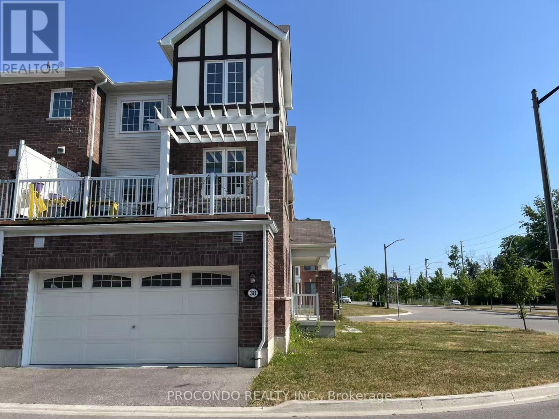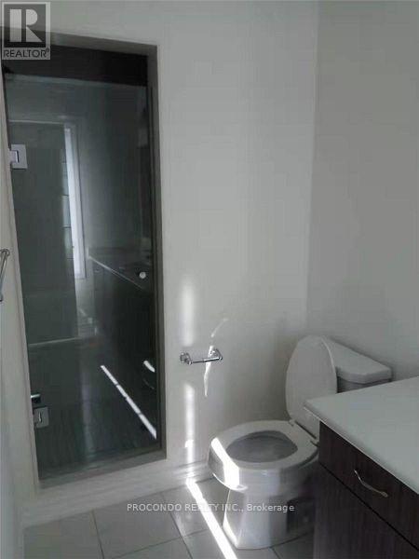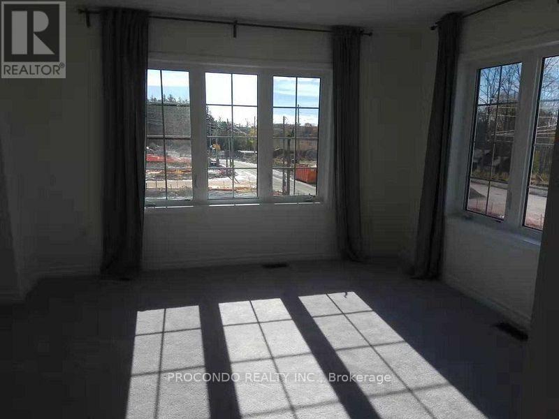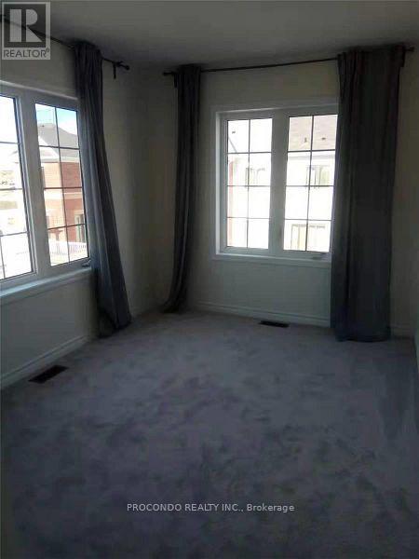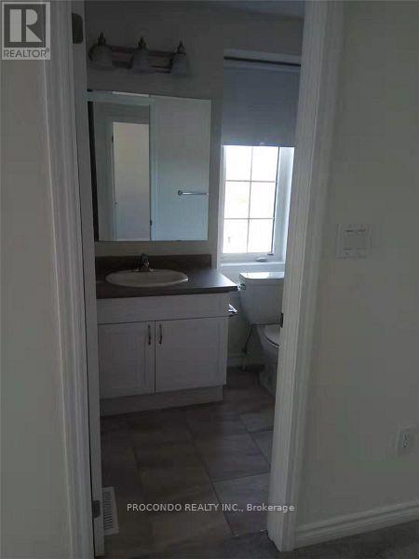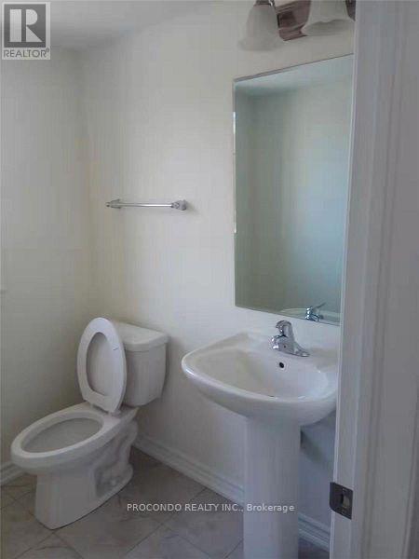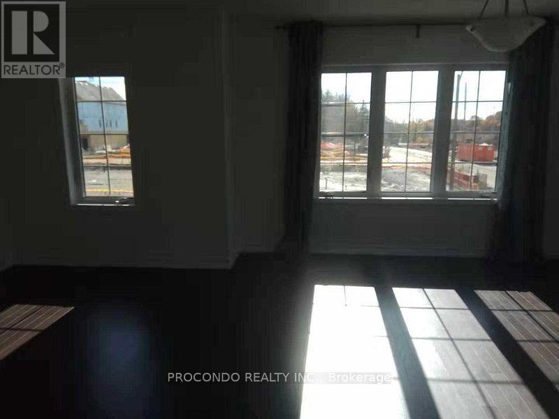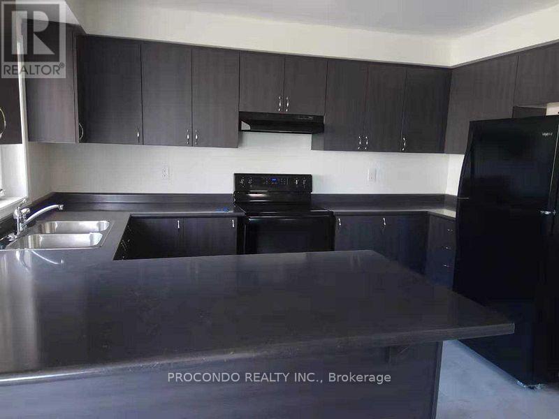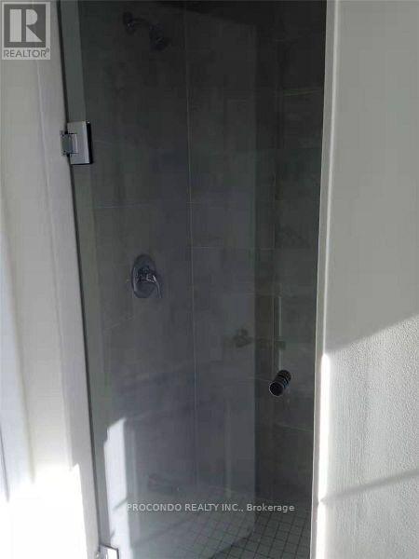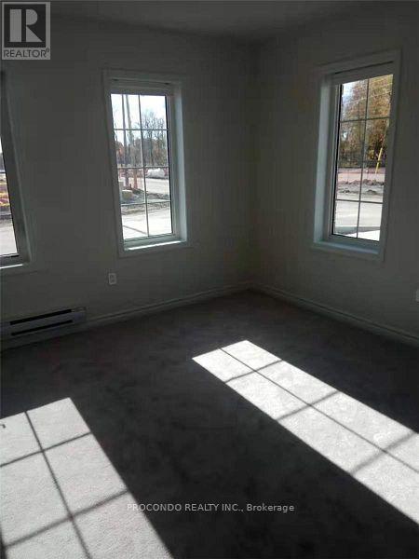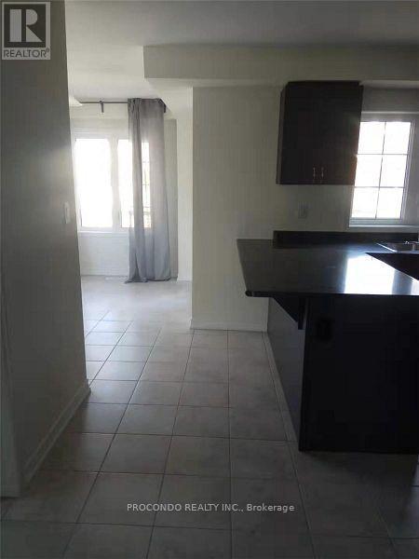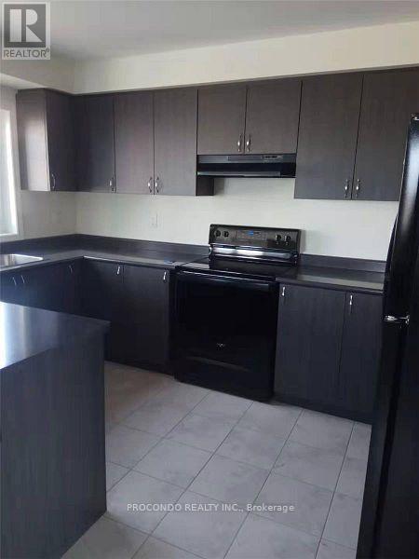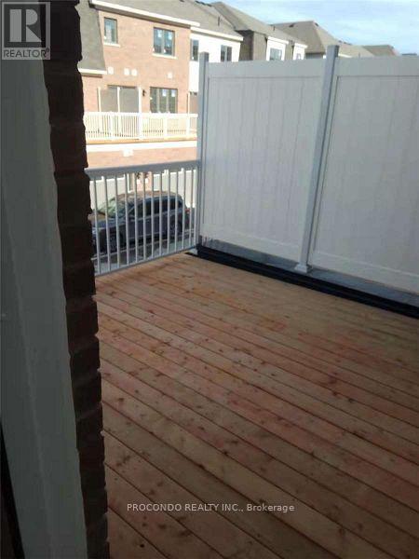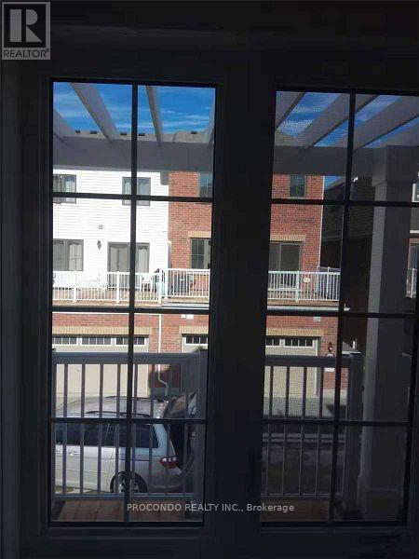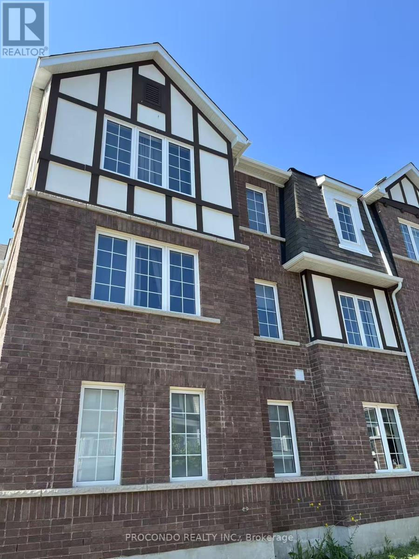38 Bluegill Crescent Whitby, Ontario L1P 0E4
4 Bedroom
4 Bathroom
1500 - 2000 sqft
Central Air Conditioning
Forced Air
$3,200 Monthly
A Brand New Corner Bright Townhouse, Likes a Semi-Detached, Located In A Convenient Area In Whitby. Approx 2000 Sqft, Rare 4 Brms, 3.5 Bath, 2 Car Garage, A Big Balcony, Close To park, Good School Area.Easy Access To 401, 412, 407, Whitby Go, Schools, Parks, Rec Centre, Shopping Plaza, Public Transit. (id:60365)
Property Details
| MLS® Number | E12283897 |
| Property Type | Single Family |
| Community Name | Lynde Creek |
| ParkingSpaceTotal | 3 |
Building
| BathroomTotal | 4 |
| BedroomsAboveGround | 4 |
| BedroomsTotal | 4 |
| Appliances | Garage Door Opener Remote(s), Dishwasher, Dryer, Hood Fan, Stove, Water Heater - Tankless, Washer, Refrigerator |
| ConstructionStyleAttachment | Attached |
| CoolingType | Central Air Conditioning |
| ExteriorFinish | Brick |
| FlooringType | Hardwood |
| FoundationType | Brick |
| HalfBathTotal | 1 |
| HeatingFuel | Natural Gas |
| HeatingType | Forced Air |
| StoriesTotal | 3 |
| SizeInterior | 1500 - 2000 Sqft |
| Type | Row / Townhouse |
| UtilityWater | Municipal Water |
Parking
| Garage |
Land
| Acreage | No |
| Sewer | Sanitary Sewer |
Rooms
| Level | Type | Length | Width | Dimensions |
|---|---|---|---|---|
| Second Level | Bedroom 2 | 3.6 m | 2.4 m | 3.6 m x 2.4 m |
| Second Level | Bedroom 3 | 3.6 m | 2.4 m | 3.6 m x 2.4 m |
| Second Level | Bedroom 4 | 4.2 m | 3.6 m | 4.2 m x 3.6 m |
| Main Level | Kitchen | 4 m | 3.8 m | 4 m x 3.8 m |
| Main Level | Dining Room | 3.6 m | 2.4 m | 3.6 m x 2.4 m |
| Main Level | Family Room | 3.6 m | 2.7 m | 3.6 m x 2.7 m |
| Ground Level | Bedroom | 3.9 m | 3.9 m | 3.9 m x 3.9 m |
Utilities
| Electricity | Installed |
| Sewer | Installed |
https://www.realtor.ca/real-estate/28603110/38-bluegill-crescent-whitby-lynde-creek-lynde-creek
Amanda Pan
Broker
Procondo Realty Inc.
34 Futurity Gate #16
Concord, Ontario L4K 1S6
34 Futurity Gate #16
Concord, Ontario L4K 1S6

