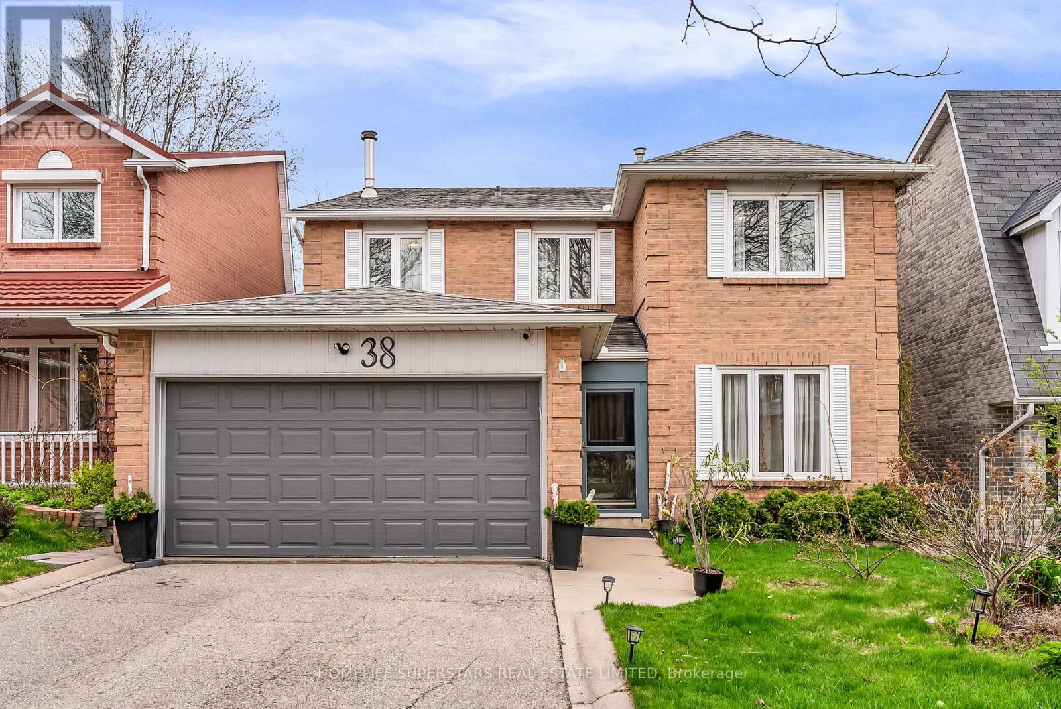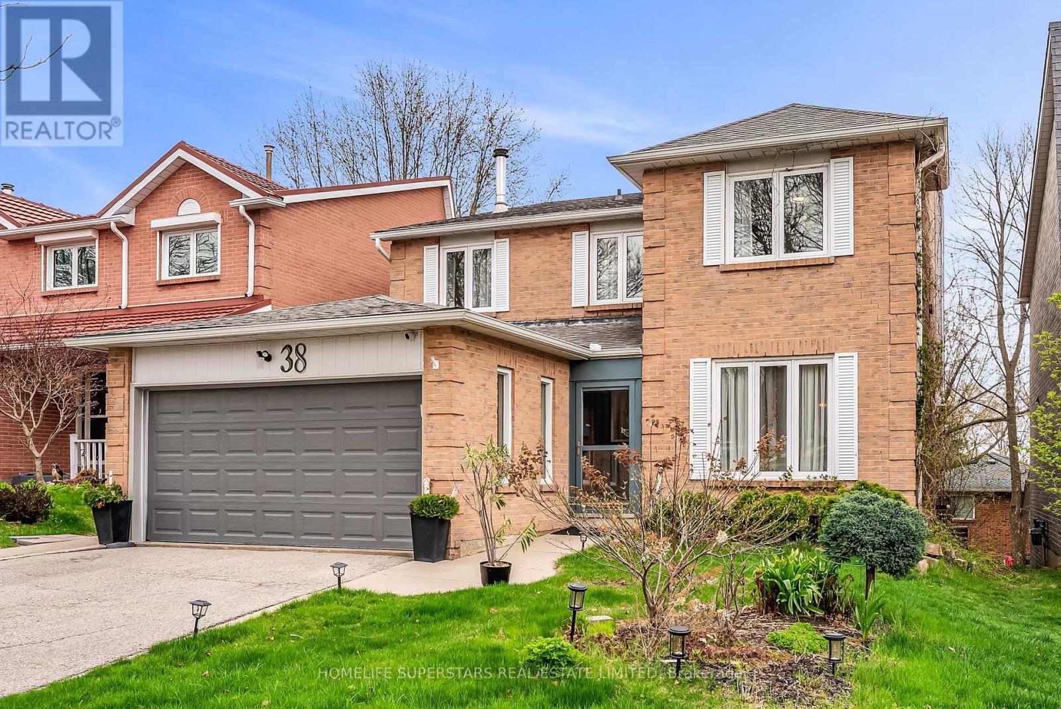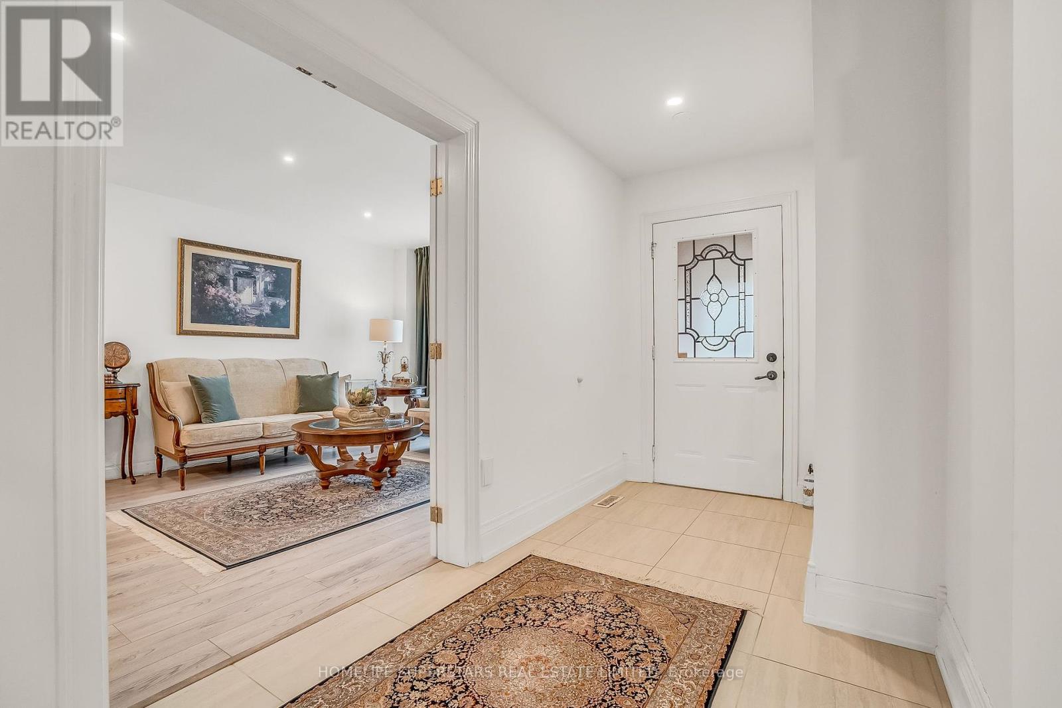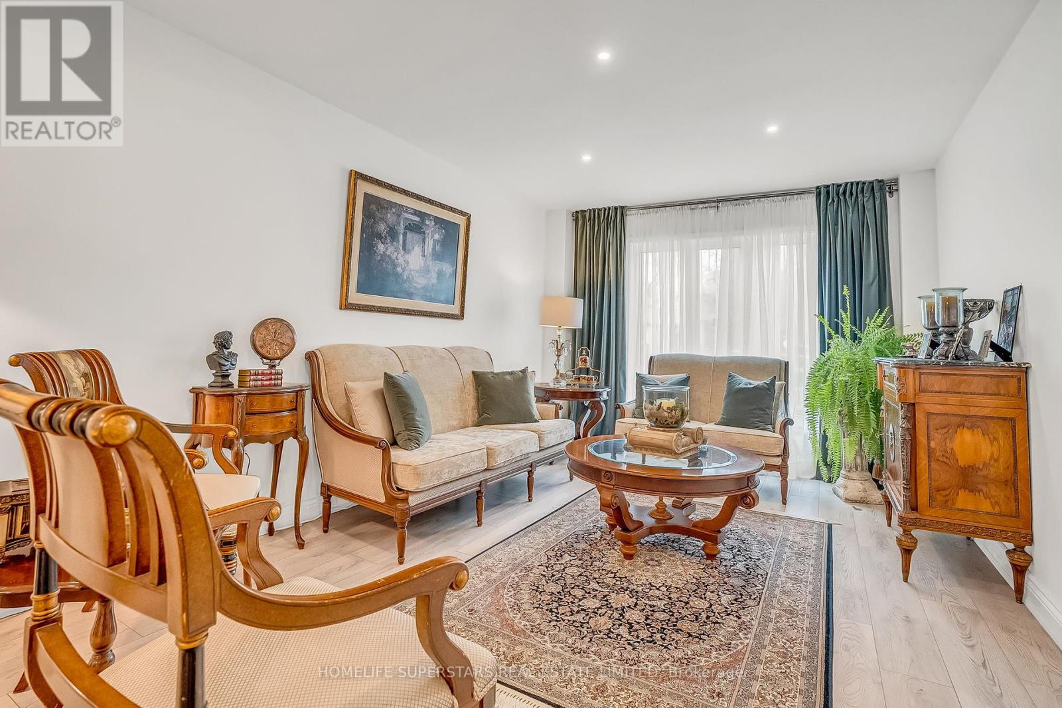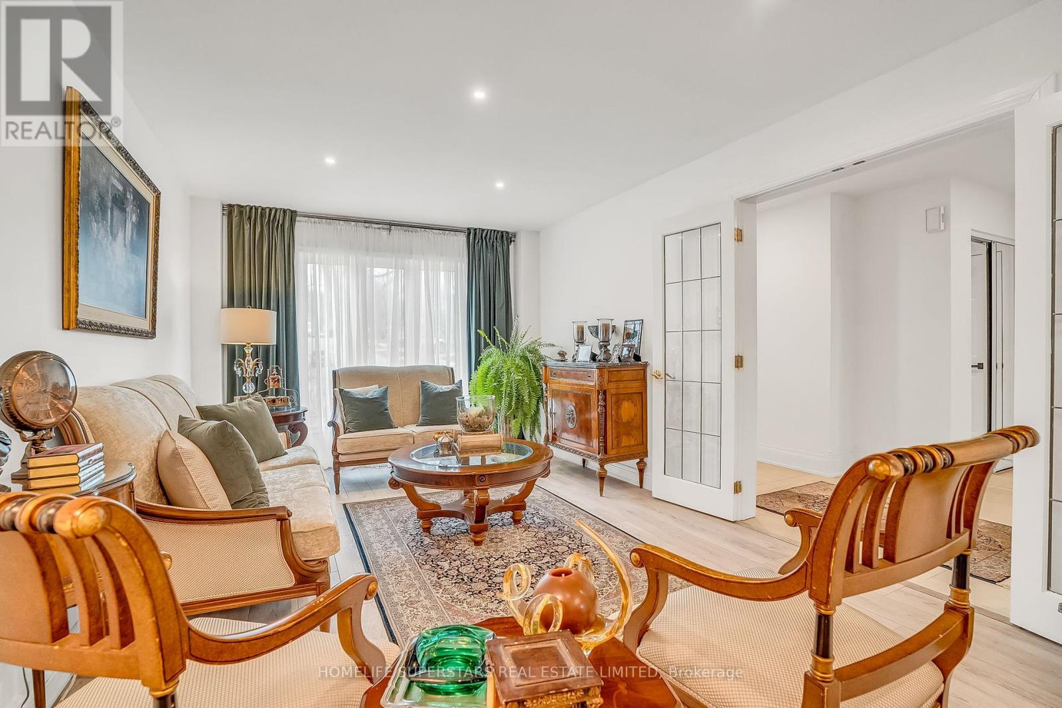38 Baycroft Lane Aurora, Ontario L4G 4P8
6 Bedroom
4 Bathroom
2000 - 2500 sqft
Fireplace
Central Air Conditioning
Forced Air
$1,548,800
Well Kept, Bright, 4 Bdrm Detach home with A Practical Layout, 2 Bdrm Walk Out Basement With Tons of Potential, Over 3000SF of living Space, Family Oriented, quiet, Desirable Aurora Heights, Close to Top Schools and Hiking Trails, Access To The Large Deck From Kitchen, Easy Access to Major Hwys, Close to All Amenities. Washer & Dryer on Main (2024) (id:60365)
Property Details
| MLS® Number | N12250425 |
| Property Type | Single Family |
| Community Name | Aurora Heights |
| Features | In-law Suite |
| ParkingSpaceTotal | 4 |
Building
| BathroomTotal | 4 |
| BedroomsAboveGround | 4 |
| BedroomsBelowGround | 2 |
| BedroomsTotal | 6 |
| Appliances | Dishwasher, Dryer, Stove, Washer, Refrigerator |
| BasementFeatures | Apartment In Basement, Walk Out |
| BasementType | N/a |
| ConstructionStyleAttachment | Detached |
| CoolingType | Central Air Conditioning |
| ExteriorFinish | Brick |
| FireplacePresent | Yes |
| FlooringType | Tile, Hardwood |
| FoundationType | Insulated Concrete Forms |
| HalfBathTotal | 1 |
| HeatingFuel | Natural Gas |
| HeatingType | Forced Air |
| StoriesTotal | 2 |
| SizeInterior | 2000 - 2500 Sqft |
| Type | House |
| UtilityWater | Municipal Water |
Parking
| Attached Garage | |
| Garage |
Land
| Acreage | No |
| Sewer | Sanitary Sewer |
| SizeDepth | 103 Ft ,4 In |
| SizeFrontage | 41 Ft |
| SizeIrregular | 41 X 103.4 Ft |
| SizeTotalText | 41 X 103.4 Ft |
Rooms
| Level | Type | Length | Width | Dimensions |
|---|---|---|---|---|
| Second Level | Primary Bedroom | 5.17 m | 3.34 m | 5.17 m x 3.34 m |
| Second Level | Bedroom 3 | Measurements not available | ||
| Second Level | Bedroom 4 | 3.6 m | 3.34 m | 3.6 m x 3.34 m |
| Main Level | Eating Area | 3.66 m | 3.02 m | 3.66 m x 3.02 m |
| Main Level | Living Room | 5.9 m | 3.3 m | 5.9 m x 3.3 m |
| Main Level | Dining Room | 3.42 m | 3.3 m | 3.42 m x 3.3 m |
| Main Level | Family Room | 3.59 m | 3.11 m | 3.59 m x 3.11 m |
| Main Level | Kitchen | 3.66 m | 3.05 m | 3.66 m x 3.05 m |
https://www.realtor.ca/real-estate/28532105/38-baycroft-lane-aurora-aurora-heights-aurora-heights
Ramin Khaksarfard
Broker
Homelife Superstars Real Estate Limited
102-23 Westmore Drive
Toronto, Ontario M9V 3Y7
102-23 Westmore Drive
Toronto, Ontario M9V 3Y7

