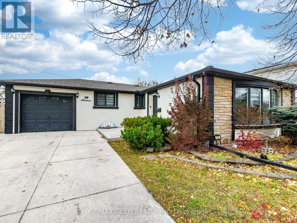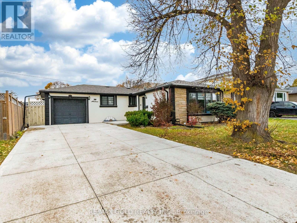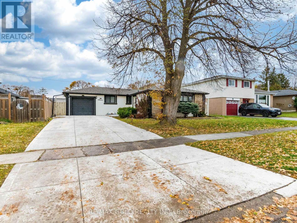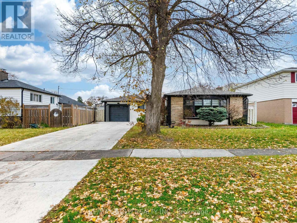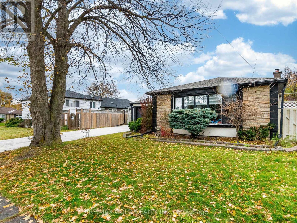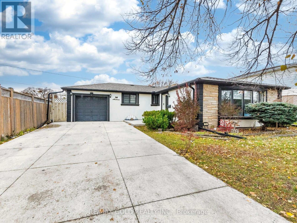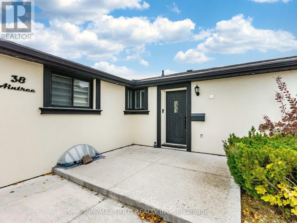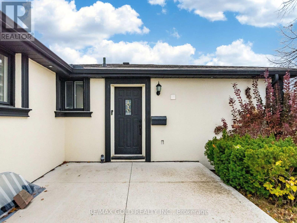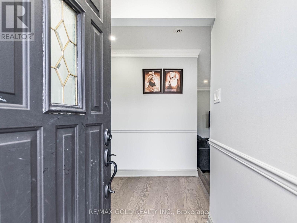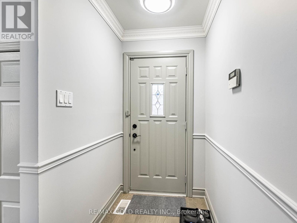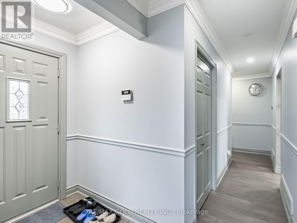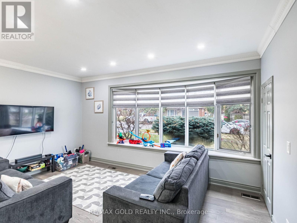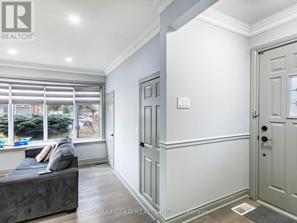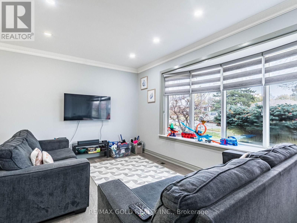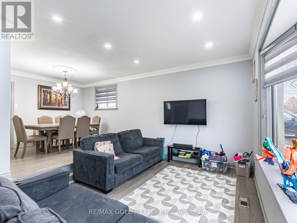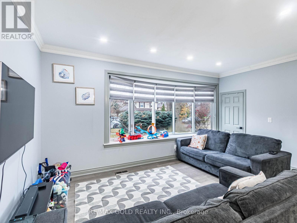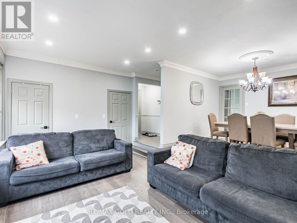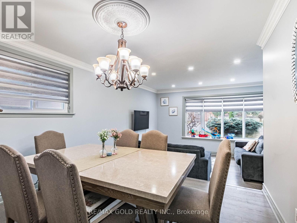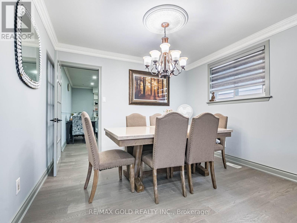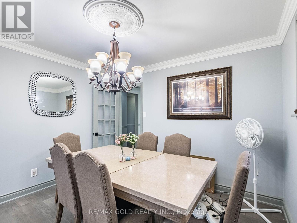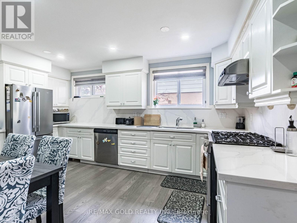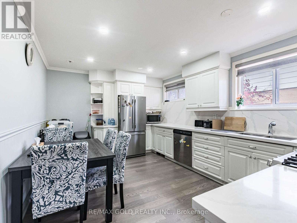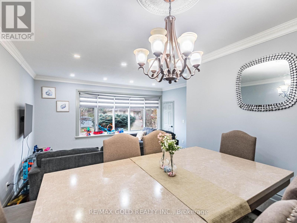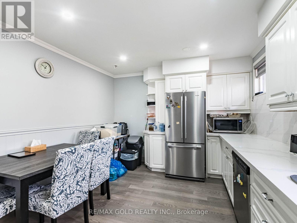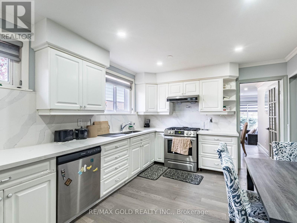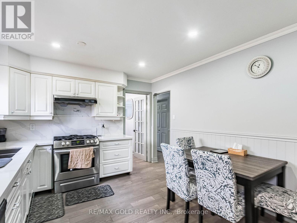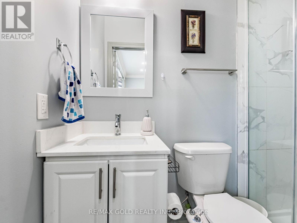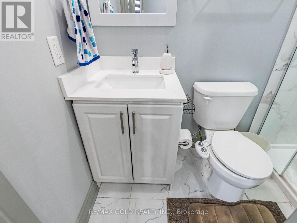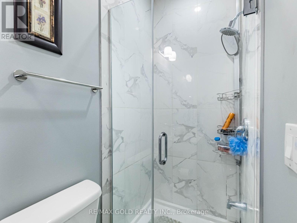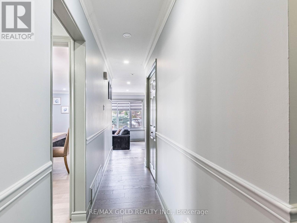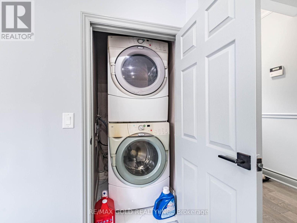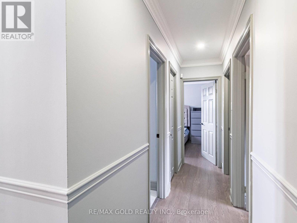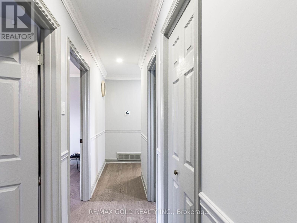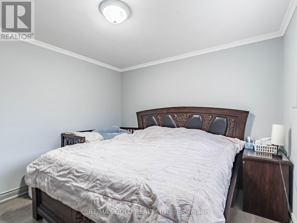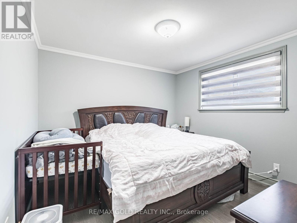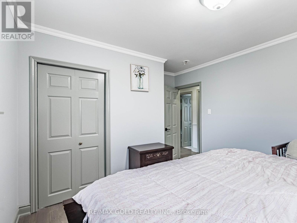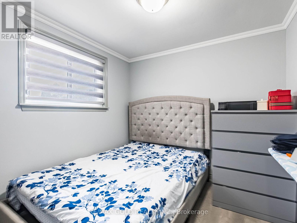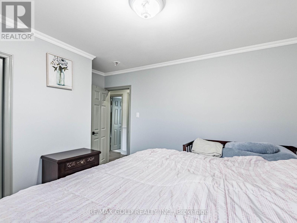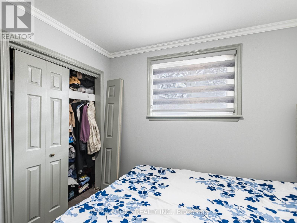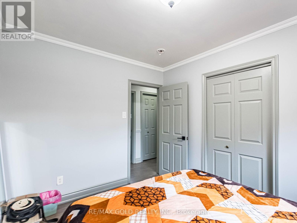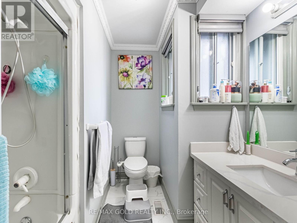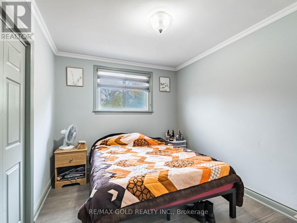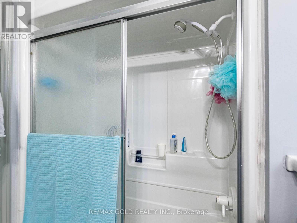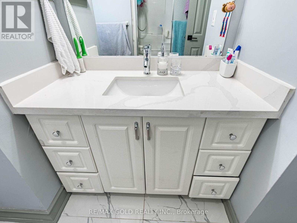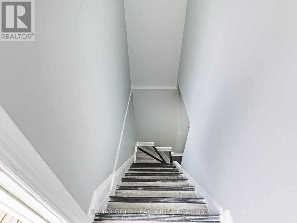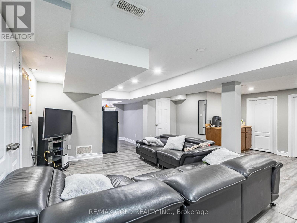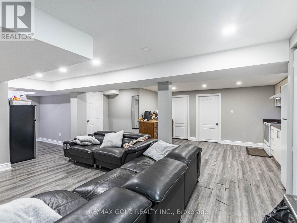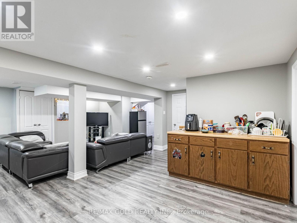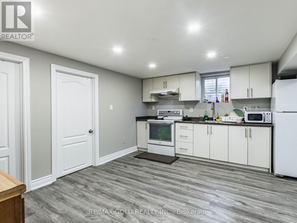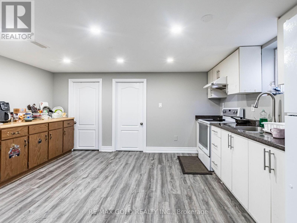38 Aintree Crescent Brampton, Ontario L6T 2T3
$1,050,000
Stunning, Fully Upgraded with Legal Basement 3+3 Bedroom Detached Home on a 55-Ft Lot, Welcome to this beautifully maintained stucco and stone detached residence, featuring extensive upgrades throughout. The home offers 3+3 spacious bedrooms and 3 full bathrooms with both standing showers and tubs. Enjoy a modern kitchen with newer stainless steel appliances, quartz countertops, and ample cabinetry. The home features new flooring, elegant finishes, and a bright, open-concept layout perfect for family living and entertaining. The Legal basement includes a separate entrance, a large Living room, two generously sized bedrooms, and ample storage space-ideal for extended family or rental potential. Additional highlights include parking for up to 7 cars, a quiet family-friendly street, and proximity to schools, highways, parks, and all amenities. This exceptional property offers the perfect blend of comfort, style, and functionality-ready for you to move in and enjoy. (id:60365)
Property Details
| MLS® Number | W12545800 |
| Property Type | Single Family |
| Community Name | Avondale |
| AmenitiesNearBy | Park, Public Transit, Schools |
| CommunityFeatures | Community Centre |
| EquipmentType | Water Heater, Water Heater - Tankless |
| ParkingSpaceTotal | 7 |
| RentalEquipmentType | Water Heater, Water Heater - Tankless |
| Structure | Shed |
Building
| BathroomTotal | 3 |
| BedroomsAboveGround | 3 |
| BedroomsBelowGround | 3 |
| BedroomsTotal | 6 |
| Appliances | Garage Door Opener Remote(s), Two Stoves, Window Coverings, Two Refrigerators |
| ArchitecturalStyle | Bungalow |
| BasementFeatures | Separate Entrance, Apartment In Basement |
| BasementType | N/a, N/a |
| ConstructionStyleAttachment | Detached |
| CoolingType | Central Air Conditioning |
| ExteriorFinish | Stucco, Stone |
| FlooringType | Laminate, Ceramic |
| FoundationType | Concrete |
| HeatingFuel | Natural Gas |
| HeatingType | Forced Air |
| StoriesTotal | 1 |
| SizeInterior | 1100 - 1500 Sqft |
| Type | House |
| UtilityWater | Municipal Water |
Parking
| Attached Garage | |
| Garage |
Land
| Acreage | No |
| FenceType | Fenced Yard |
| LandAmenities | Park, Public Transit, Schools |
| Sewer | Sanitary Sewer |
| SizeDepth | 110 Ft |
| SizeFrontage | 55 Ft |
| SizeIrregular | 55 X 110 Ft |
| SizeTotalText | 55 X 110 Ft |
| ZoningDescription | Residential |
Rooms
| Level | Type | Length | Width | Dimensions |
|---|---|---|---|---|
| Basement | Bedroom | 6.12 m | 3.33 m | 6.12 m x 3.33 m |
| Basement | Great Room | 7.62 m | 8.53 m | 7.62 m x 8.53 m |
| Basement | Bedroom 4 | 3.38 m | 3.11 m | 3.38 m x 3.11 m |
| Basement | Bedroom 5 | 3.38 m | 3.11 m | 3.38 m x 3.11 m |
| Main Level | Living Room | 6.12 m | 3.14 m | 6.12 m x 3.14 m |
| Main Level | Dining Room | 3.35 m | 3.17 m | 3.35 m x 3.17 m |
| Main Level | Kitchen | 4.75 m | 3.38 m | 4.75 m x 3.38 m |
| Main Level | Primary Bedroom | 4.05 m | 3.08 m | 4.05 m x 3.08 m |
| Main Level | Bedroom 2 | 3.33 m | 2.47 m | 3.33 m x 2.47 m |
| Main Level | Bedroom 3 | 2.74 m | 2.74 m | 2.74 m x 2.74 m |
Utilities
| Cable | Installed |
| Electricity | Installed |
| Sewer | Installed |
https://www.realtor.ca/real-estate/29104672/38-aintree-crescent-brampton-avondale-avondale
Inderjit Singh Jagron
Broker
2980 Drew Road Unit 231
Mississauga, Ontario L4T 0A7

