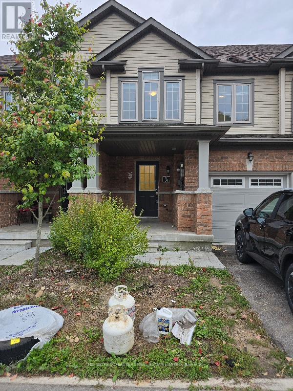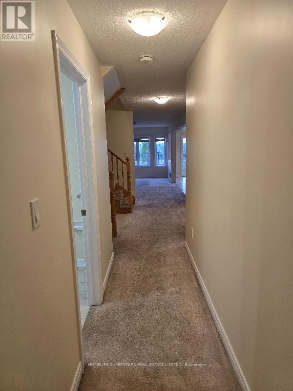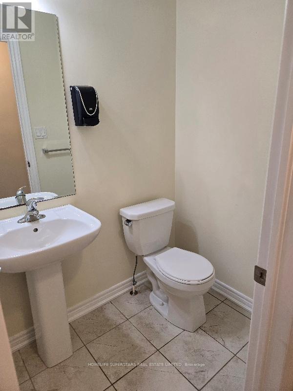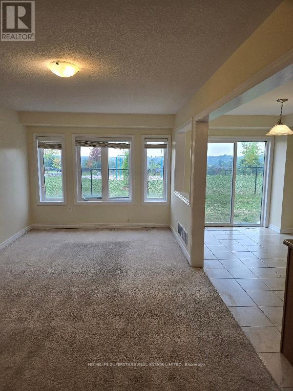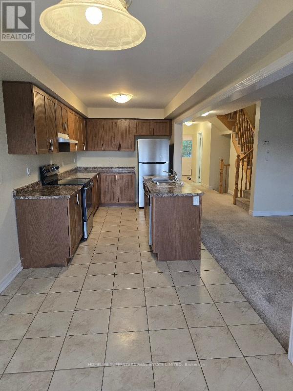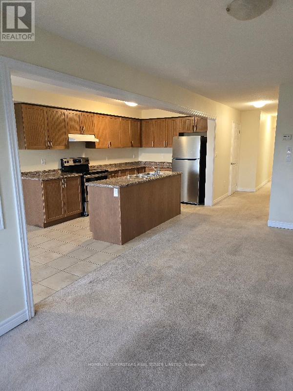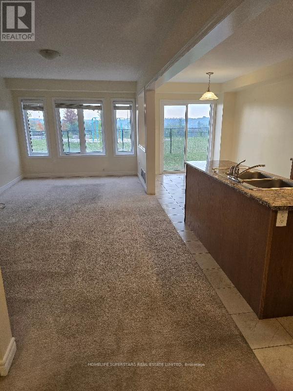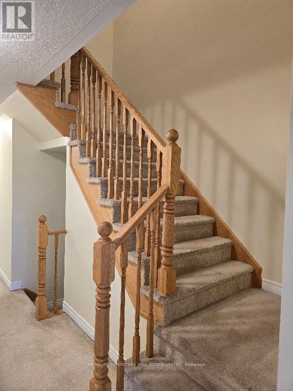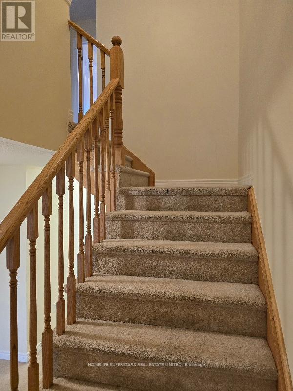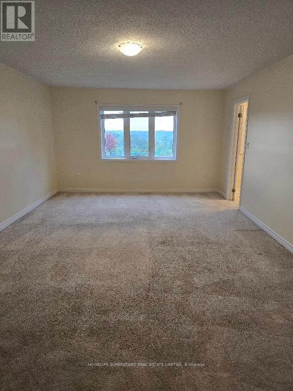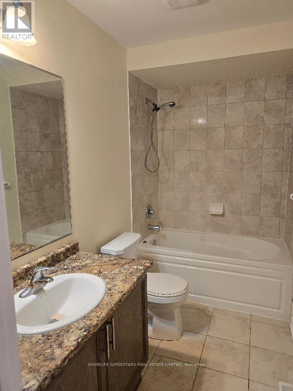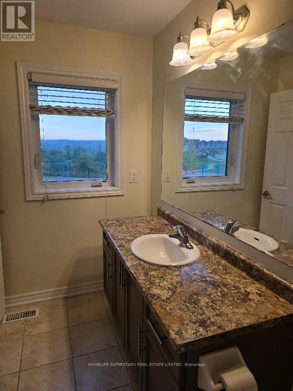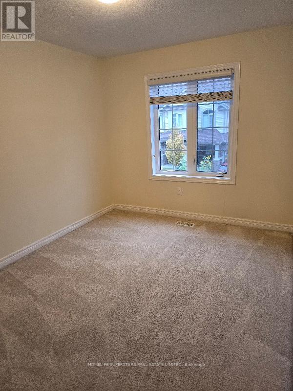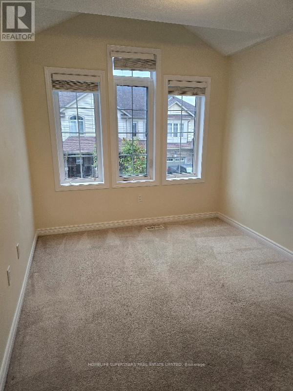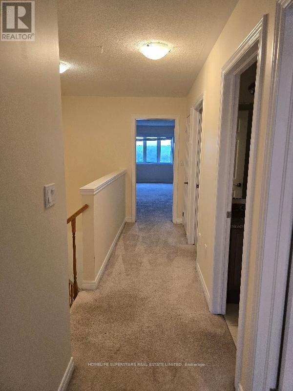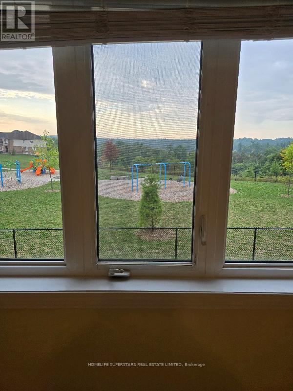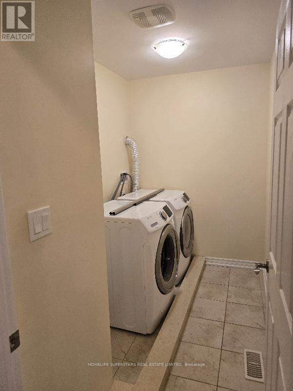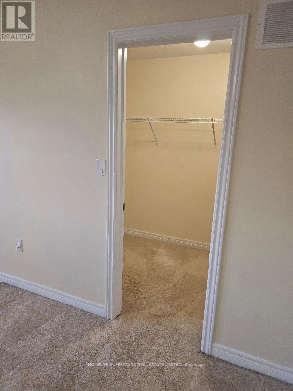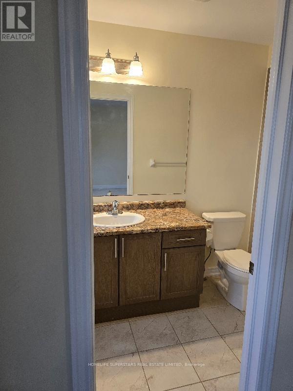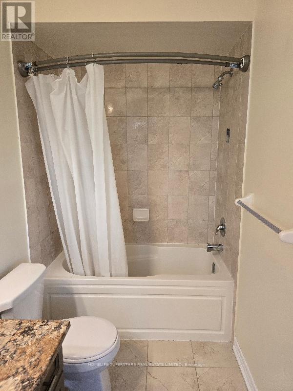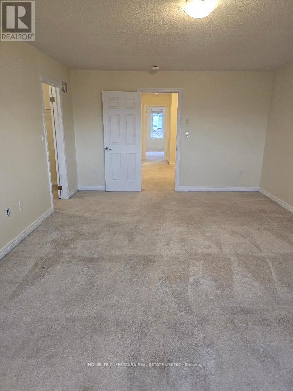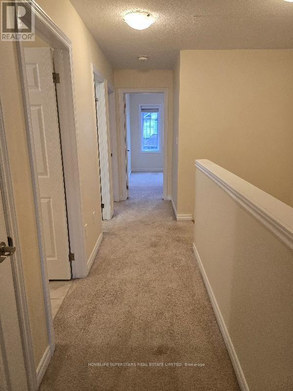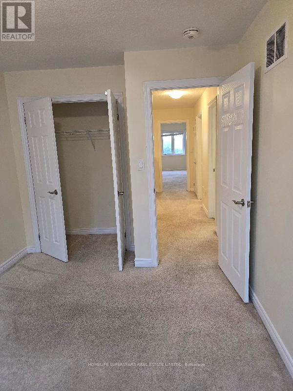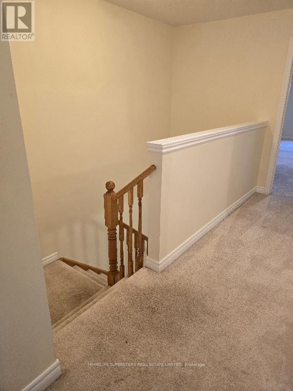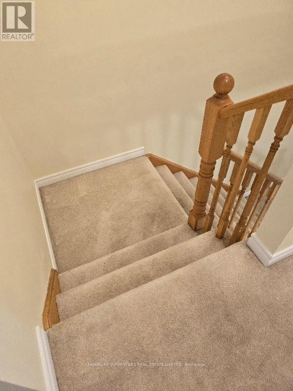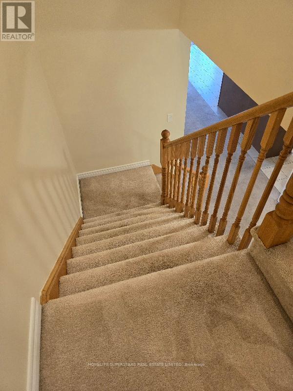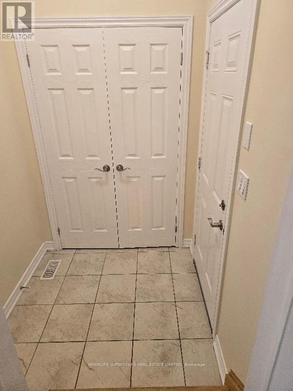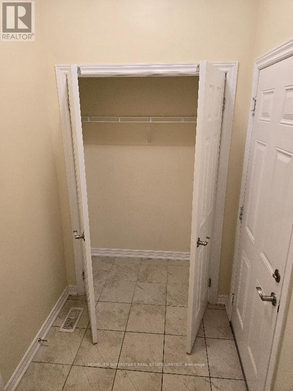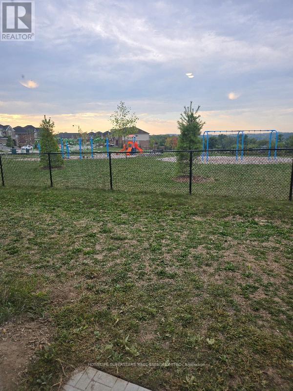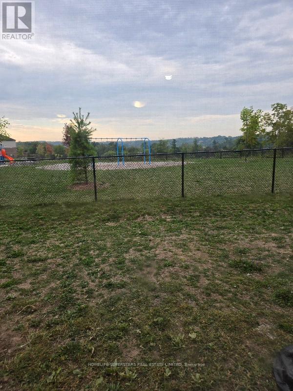38 - 570 Linden Drive Cambridge, Ontario N3H 5L5
$2,700 Monthly
Beautiful & Well-Maintained 3-Bedroom Home in a Desirable Cambridge Neighborhood. Welcome to this stunning and meticulously maintained 3-bedroom, 2.5-bathroom home, located in one of Cambridges most sought-after communities. Offering the perfect blend of comfort, convenience, and modern living, this home is ideal for families and professionals alike. Enjoy an open-concept layout featuring a spacious kitchen and dining area, seamlessly connected to the bright and airy great room perfect for entertaining or relaxing. Walk out from the dining area to a private backyard with direct access to a park, making it ideal for families with children or those who enjoy outdoor living. The upper level boasts three generously sized bedrooms, including a large primary suite with a walk-in closet and a private 3-piece ensuite for your comfort. Situated close to all amenities and offering easy access to Highway 401, this home combines peace, practicality, and convenience in one perfect package. (id:60365)
Property Details
| MLS® Number | X12402929 |
| Property Type | Single Family |
| EquipmentType | Water Heater |
| ParkingSpaceTotal | 2 |
| RentalEquipmentType | Water Heater |
Building
| BathroomTotal | 6 |
| BedroomsAboveGround | 3 |
| BedroomsTotal | 3 |
| Age | 6 To 15 Years |
| Appliances | Garage Door Opener Remote(s), Dryer, Garage Door Opener, Stove, Washer, Refrigerator |
| BasementDevelopment | Unfinished |
| BasementType | N/a (unfinished) |
| ConstructionStyleAttachment | Attached |
| CoolingType | Central Air Conditioning |
| ExteriorFinish | Brick Veneer, Vinyl Siding |
| FoundationType | Poured Concrete |
| HalfBathTotal | 1 |
| HeatingFuel | Natural Gas |
| HeatingType | Forced Air |
| StoriesTotal | 2 |
| SizeInterior | 1500 - 2000 Sqft |
| Type | Row / Townhouse |
| UtilityWater | Municipal Water |
Parking
| Garage |
Land
| Acreage | No |
| Sewer | Sanitary Sewer |
| SizeFrontage | 44.57 M |
| SizeIrregular | 44.6 M |
| SizeTotalText | 44.6 M |
Rooms
| Level | Type | Length | Width | Dimensions |
|---|---|---|---|---|
| Second Level | Bedroom | 6.19 m | 3.96 m | 6.19 m x 3.96 m |
| Second Level | Bedroom 2 | 3.66 m | 2.8 m | 3.66 m x 2.8 m |
| Second Level | Bedroom 3 | 3.96 m | 2.8 m | 3.96 m x 2.8 m |
| Main Level | Great Room | 5.85 m | 3.11 m | 5.85 m x 3.11 m |
| Main Level | Eating Area | 3.9 m | 2.5 m | 3.9 m x 2.5 m |
| Main Level | Kitchen | 2.5 m | 2.5 m | 2.5 m x 2.5 m |
Utilities
| Cable | Available |
| Electricity | Available |
| Sewer | Available |
https://www.realtor.ca/real-estate/28861336/38-570-linden-drive-cambridge
Shoaib Shams
Broker
102-23 Westmore Drive
Toronto, Ontario M9V 3Y7

