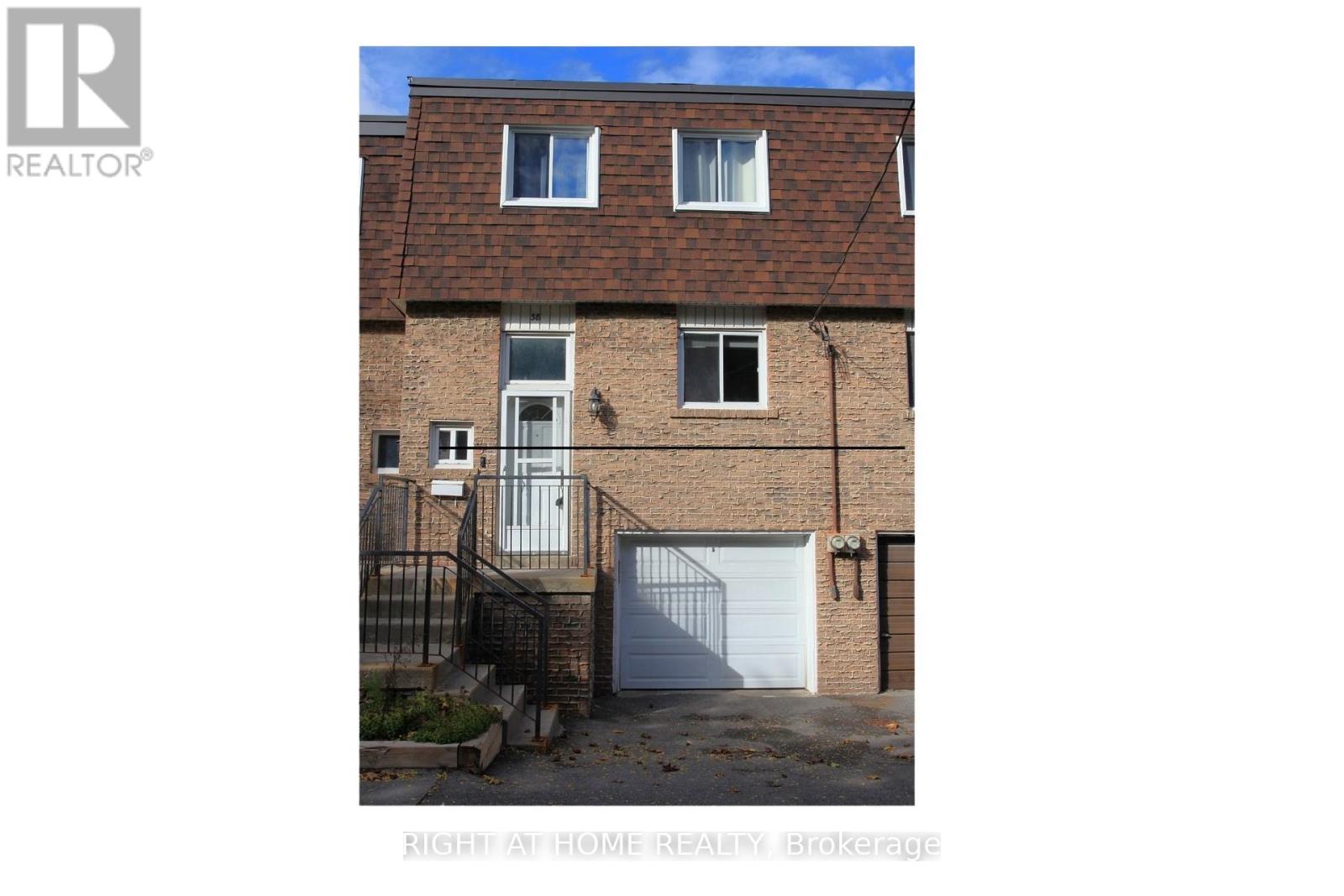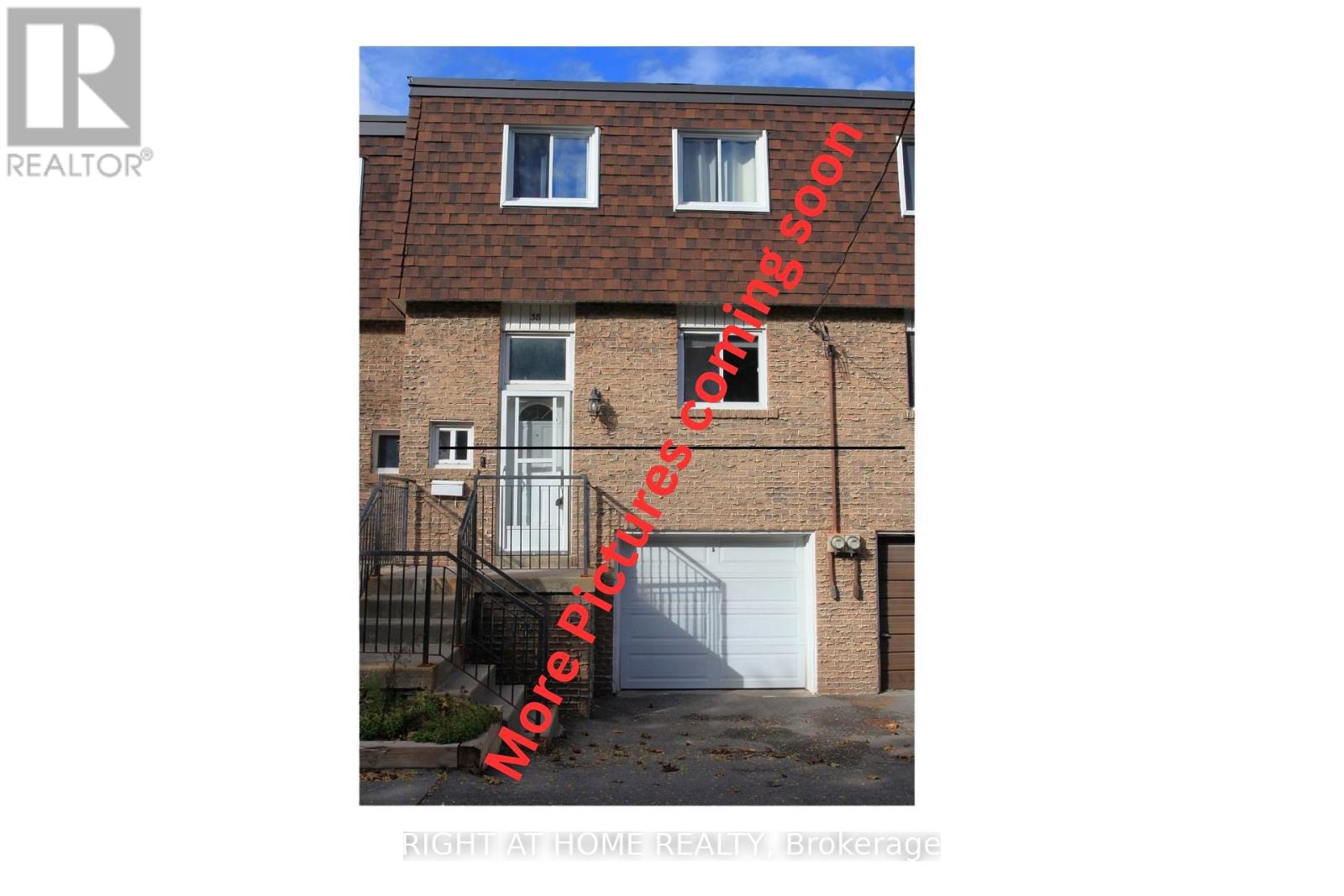38 - 38 The Carriage Way Markham, Ontario L3T 4V1
3 Bedroom
2 Bathroom
1200 - 1399 sqft
Central Air Conditioning
Forced Air
$3,600 Monthly
Location. Location, Cozy And Well Maintained Townhouse Located In Prestigious Neighbourhood. Renovated, 1 Private Garage & Driveway, 2 Parking Spaces. Living Room W/O To The Garden Backyard. Open Concept, Close To Thornhill Community Centre, Library, Public Swimming Pool, School, Shops. One Bus Direct To Finch Subway. (id:60365)
Property Details
| MLS® Number | N12482022 |
| Property Type | Single Family |
| Community Name | Royal Orchard |
| CommunityFeatures | Pets Allowed With Restrictions |
| EquipmentType | Water Heater |
| ParkingSpaceTotal | 2 |
| RentalEquipmentType | Water Heater |
Building
| BathroomTotal | 2 |
| BedroomsAboveGround | 3 |
| BedroomsTotal | 3 |
| Appliances | Dishwasher, Dryer, Stove, Washer, Window Coverings, Refrigerator |
| BasementDevelopment | Finished |
| BasementType | N/a (finished) |
| CoolingType | Central Air Conditioning |
| ExteriorFinish | Brick Facing |
| FlooringType | Ceramic, Hardwood, Laminate |
| HeatingFuel | Natural Gas |
| HeatingType | Forced Air |
| StoriesTotal | 2 |
| SizeInterior | 1200 - 1399 Sqft |
| Type | Row / Townhouse |
Parking
| Garage |
Land
| Acreage | No |
Rooms
| Level | Type | Length | Width | Dimensions |
|---|---|---|---|---|
| Second Level | Primary Bedroom | 4.55 m | 3.5 m | 4.55 m x 3.5 m |
| Second Level | Bedroom 2 | 4.25 m | 2.45 m | 4.25 m x 2.45 m |
| Second Level | Bedroom 3 | 3 m | 2.7 m | 3 m x 2.7 m |
| Basement | Recreational, Games Room | 3.5 m | 3.35 m | 3.5 m x 3.35 m |
| Main Level | Kitchen | 3.7 m | 3.15 m | 3.7 m x 3.15 m |
| Main Level | Dining Room | 3 m | 2.65 m | 3 m x 2.65 m |
| Main Level | Living Room | 5.14 m | 3.4 m | 5.14 m x 3.4 m |
Kamran Ghaznavi
Broker
Right At Home Realty
16850 Yonge Street #6b
Newmarket, Ontario L3Y 0A3
16850 Yonge Street #6b
Newmarket, Ontario L3Y 0A3





