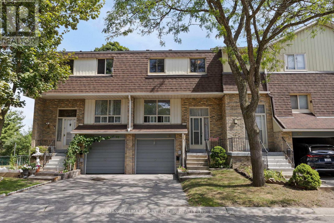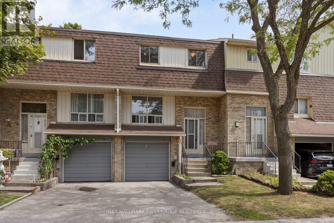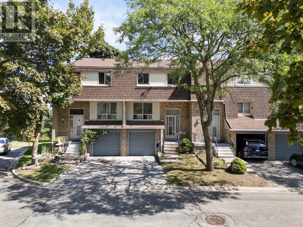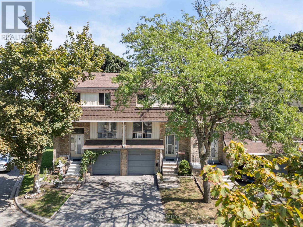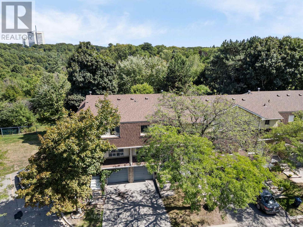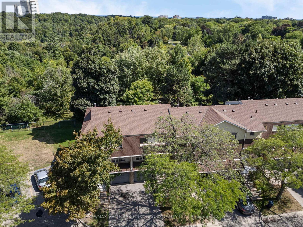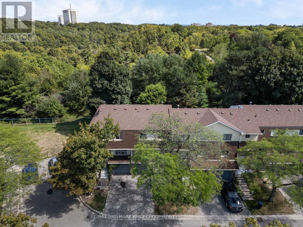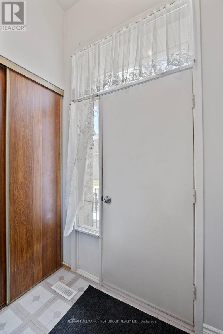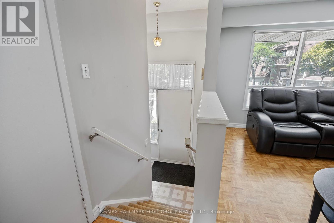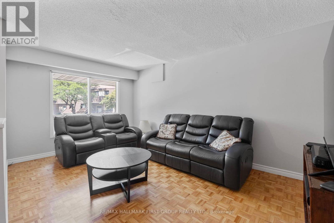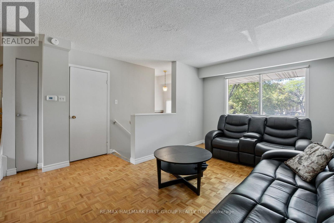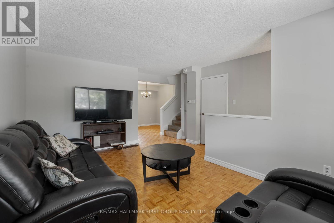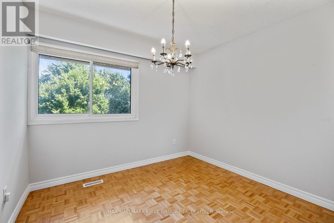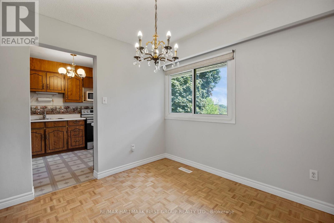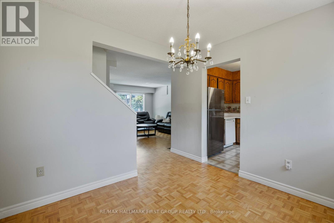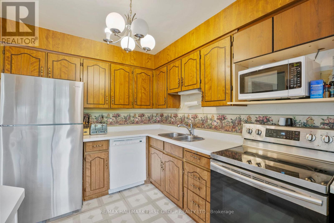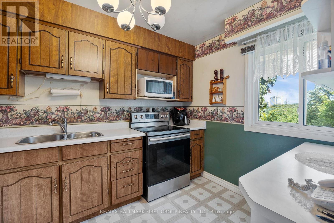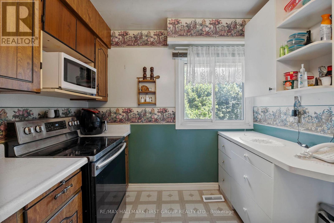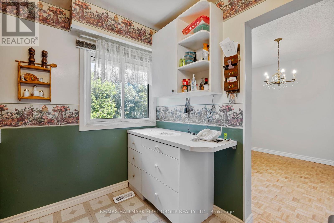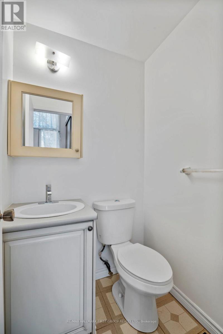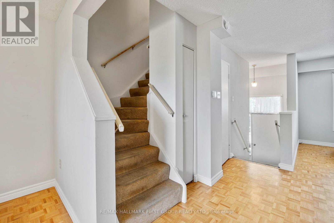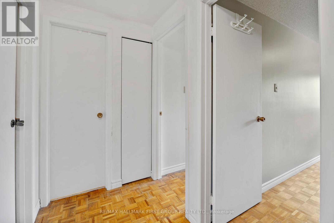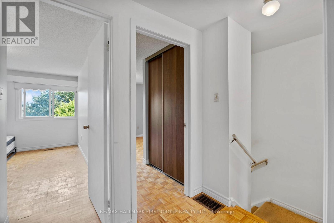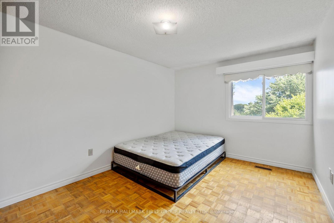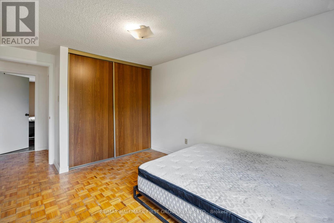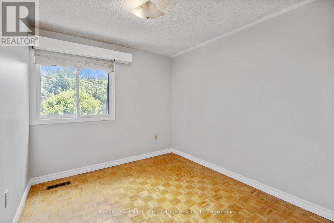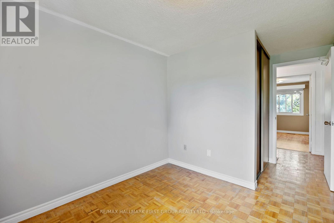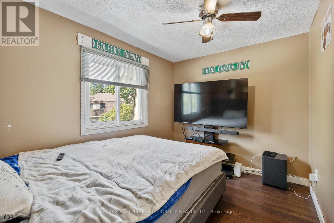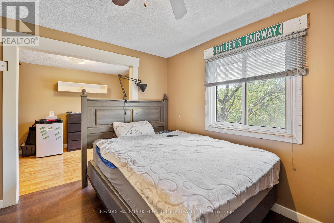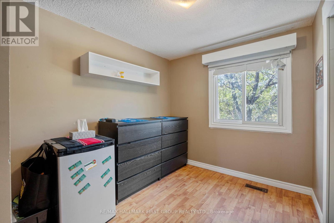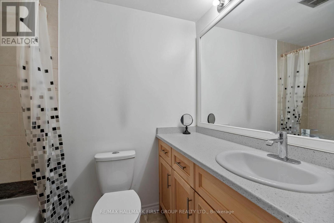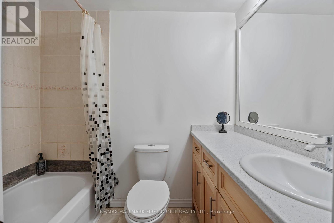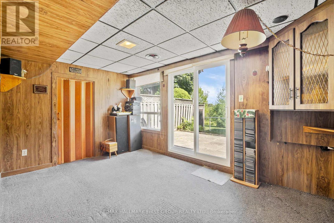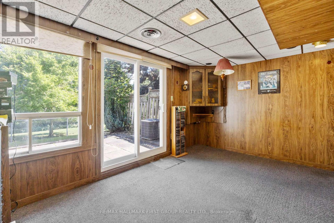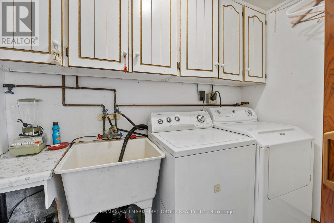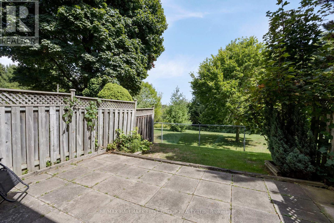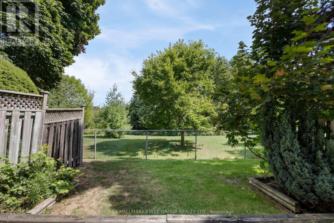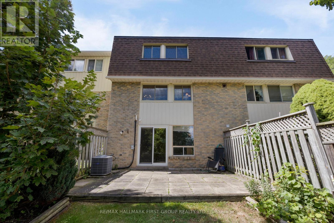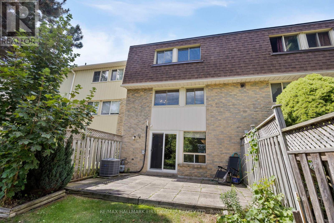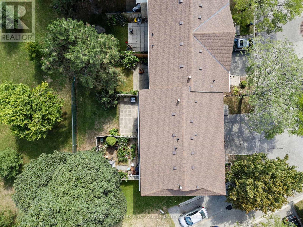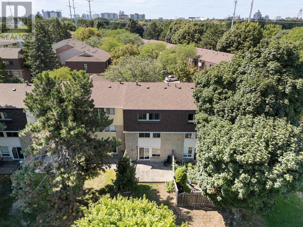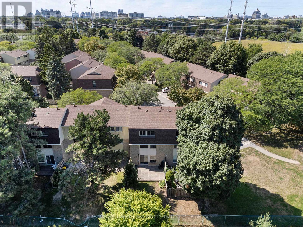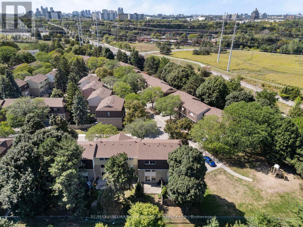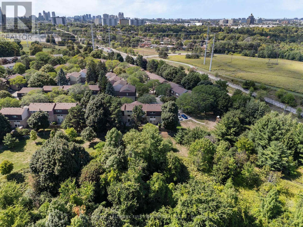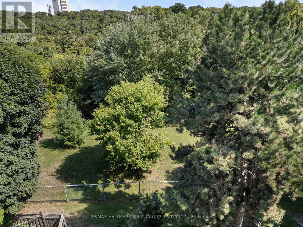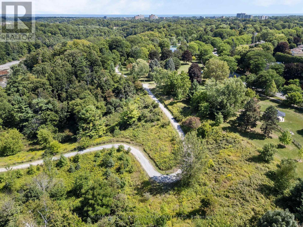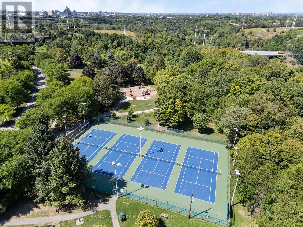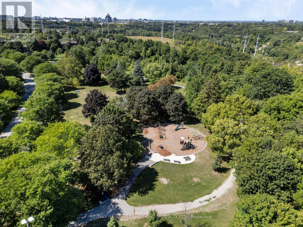38 - 371 Orton Park Road Toronto, Ontario M1G 3V1
$659,500Maintenance, Common Area Maintenance, Water, Parking
$396.92 Monthly
Maintenance, Common Area Maintenance, Water, Parking
$396.92 Monthly*This 4 Bedroom Scarborough Townhouse Has A Lot To Offer! *Finished-Walk Out Basement! *Backs onto Greenspace/ Ravine! *Door to Garage from House! *Great Location! *Just Steps to Junior Public School & Senior Public school too! * Close to University of Toronto-Scarborough Campus! *Close to Centennial College! *Walking Distance to Scarborough Centenary Hospital + Morningside park! *Just minutes to HWY 401! *This is a Well-Maintained Complex with Ample Visitor Parking! *Note - Two of The Bedrooms had Part of The Wall Removed to Make a Larger Primary Bedroom--The Seller Will Put The Wall Back If Buyer Wishes Before Closing! (id:60365)
Property Details
| MLS® Number | E12375220 |
| Property Type | Single Family |
| Neigbourhood | Scarborough |
| Community Name | Morningside |
| EquipmentType | Water Heater |
| ParkingSpaceTotal | 2 |
| RentalEquipmentType | Water Heater |
Building
| BathroomTotal | 2 |
| BedroomsAboveGround | 4 |
| BedroomsTotal | 4 |
| Appliances | Dishwasher, Dryer, Garage Door Opener, Stove, Washer, Window Coverings, Refrigerator |
| BasementDevelopment | Finished |
| BasementFeatures | Walk Out |
| BasementType | N/a (finished) |
| CoolingType | Central Air Conditioning |
| ExteriorFinish | Aluminum Siding, Brick |
| FlooringType | Tile, Parquet, Laminate |
| HalfBathTotal | 1 |
| HeatingFuel | Natural Gas |
| HeatingType | Forced Air |
| StoriesTotal | 2 |
| SizeInterior | 1200 - 1399 Sqft |
| Type | Row / Townhouse |
Parking
| Garage |
Land
| Acreage | No |
Rooms
| Level | Type | Length | Width | Dimensions |
|---|---|---|---|---|
| Second Level | Primary Bedroom | 3.69 m | 2.93 m | 3.69 m x 2.93 m |
| Second Level | Bedroom 2 | 2.91 m | 2.59 m | 2.91 m x 2.59 m |
| Second Level | Bedroom 3 | 2.71 m | 2.4 m | 2.71 m x 2.4 m |
| Second Level | Bedroom 4 | 3.16 m | 2.14 m | 3.16 m x 2.14 m |
| Basement | Recreational, Games Room | 4.28 m | 2.77 m | 4.28 m x 2.77 m |
| Basement | Laundry Room | 2.51 m | 1.33 m | 2.51 m x 1.33 m |
| Main Level | Kitchen | 2.92 m | 2.22 m | 2.92 m x 2.22 m |
| Main Level | Living Room | 4.97 m | 3.15 m | 4.97 m x 3.15 m |
| Main Level | Dining Room | 4.3 m | 2.73 m | 4.3 m x 2.73 m |
https://www.realtor.ca/real-estate/28801432/38-371-orton-park-road-toronto-morningside-morningside
Brian Kondo
Salesperson
1154 Kingston Road
Pickering, Ontario L1V 1B4

