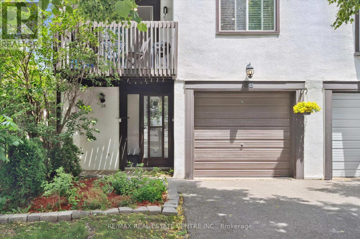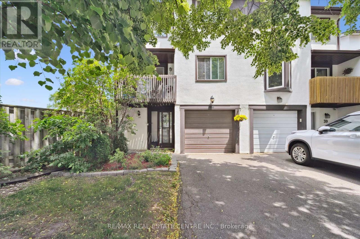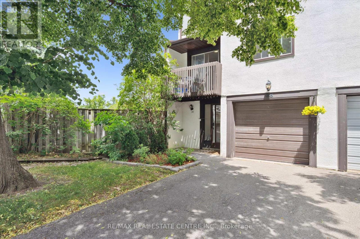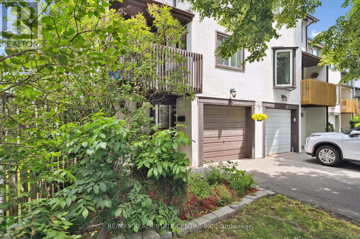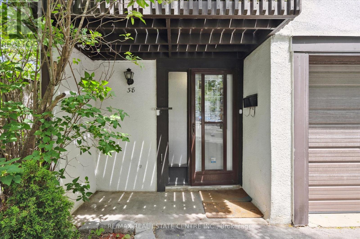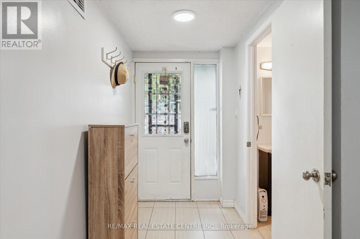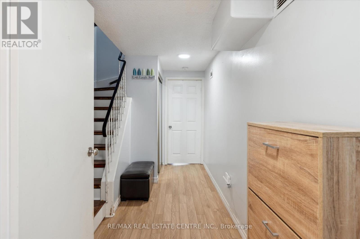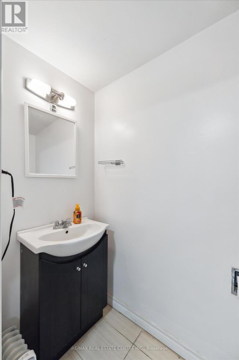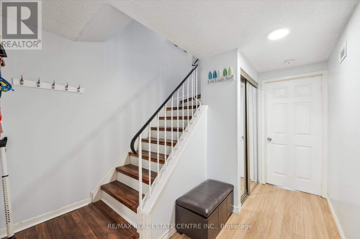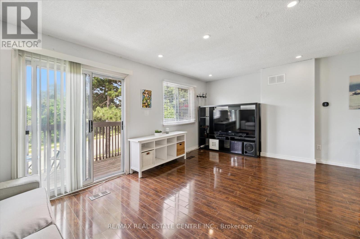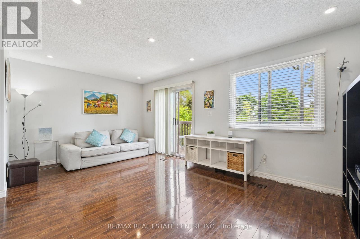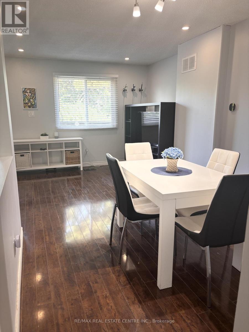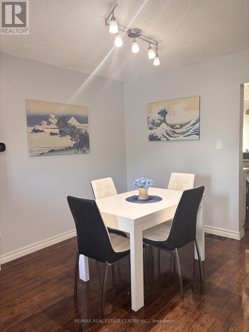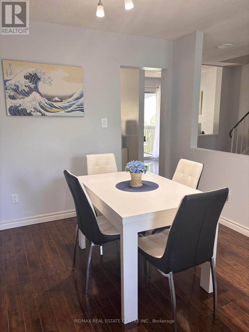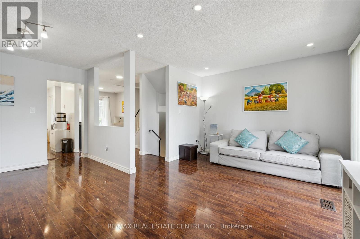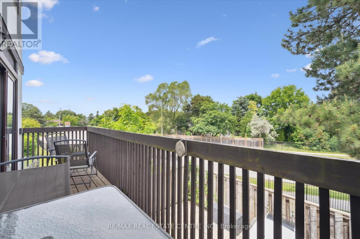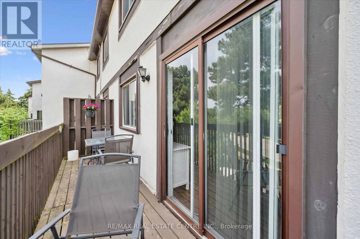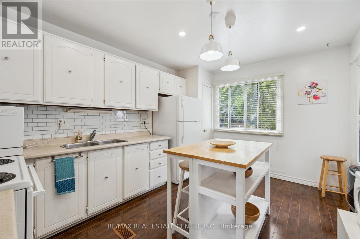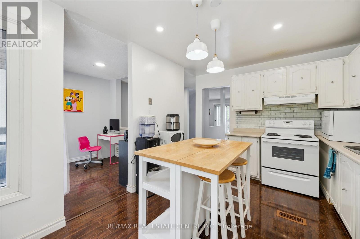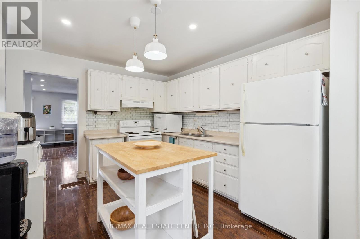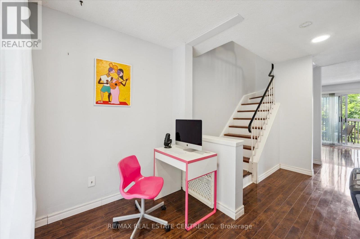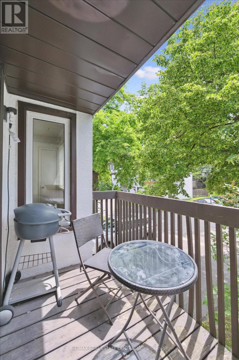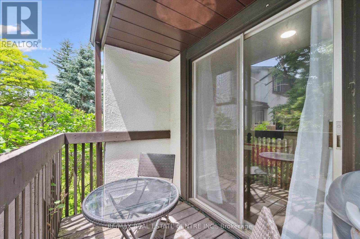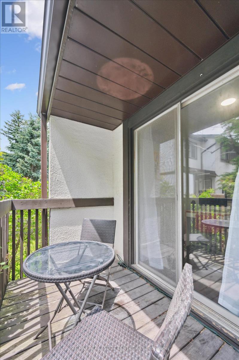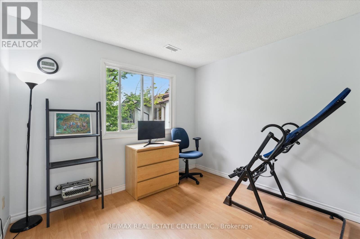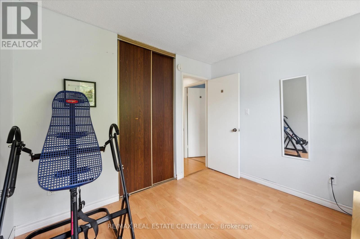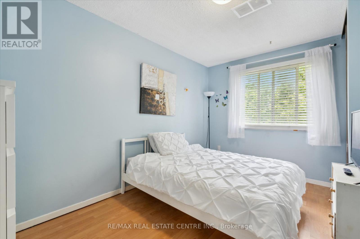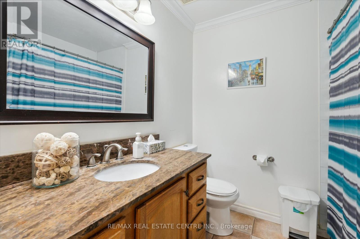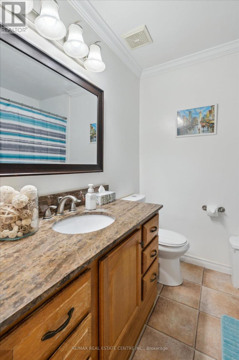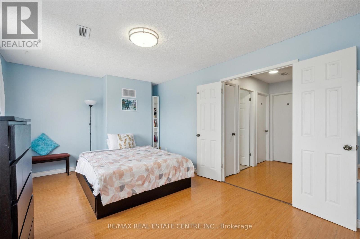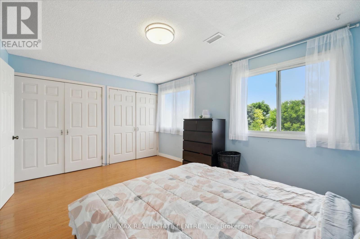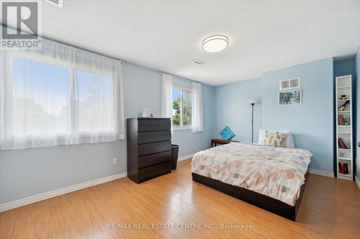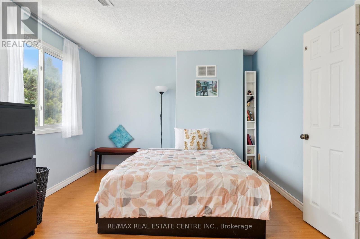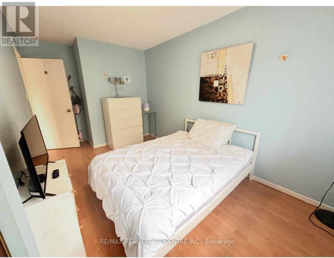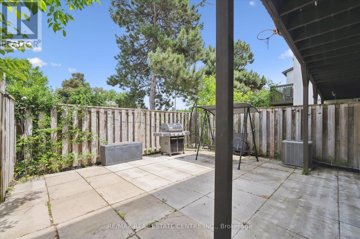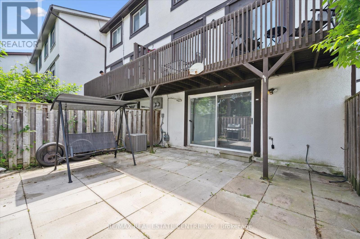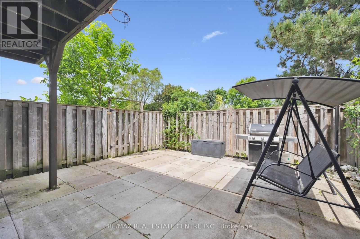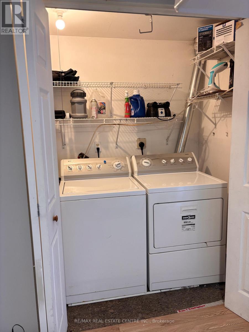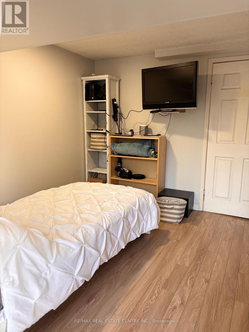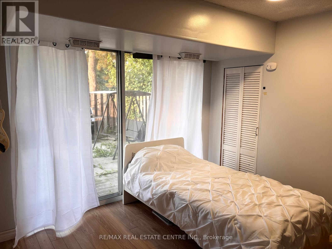38 - 2651 Aquitaine Avenue Mississauga, Ontario L5N 1V5
$699,999Maintenance, Cable TV, Common Area Maintenance, Insurance, Parking, Water
$613 Monthly
Maintenance, Cable TV, Common Area Maintenance, Insurance, Parking, Water
$613 MonthlySpacious and bright end unit like a semi! Enjoy the privacy of an end unit with large windows and natural light with a 2 car parking! This lovely home features 3 bedroom, 1.5 bath, 2 walk out balconies, unit ground floor that can be used as 4th bedroom or home office with a walkout to a beautiful fully fenced backyard with gate and no neighbours behind! Enjoy your cozy living and dining room area on the second level with modern pot lights, walkout to a large balcony, spacious kitchen area with tons of natural light, a den served as breakfast nook, and another walkout balcony to relax! The master bedroom on the 3rd level provides exceptional comfort with its double-door entrance, enhanced by a large window and 2 large closets. Additionally, there are two spacious bedrooms, each with large windows and closets. Upgraded to Gas Heating And Central Air, and laminate floors! This well maintained complex includes internet, grass cutting, snow removal, kids playground, ample visitor parking and much more. Perfect location in Meadowvale area, close to Lake Aquitaine, parks, Meadowvale town centre, shopping, schools, churches, clinics, restaurants, easy access to major highways, bus stations and GO station. (id:60365)
Property Details
| MLS® Number | W12306219 |
| Property Type | Single Family |
| Community Name | Meadowvale |
| AmenitiesNearBy | Park, Public Transit, Schools |
| CommunityFeatures | Pet Restrictions, Community Centre |
| Features | Cul-de-sac, Balcony, In Suite Laundry |
| ParkingSpaceTotal | 2 |
Building
| BathroomTotal | 2 |
| BedroomsAboveGround | 3 |
| BedroomsTotal | 3 |
| Amenities | Visitor Parking |
| BasementDevelopment | Finished |
| BasementFeatures | Walk Out |
| BasementType | N/a (finished) |
| CoolingType | Central Air Conditioning |
| ExteriorFinish | Stucco |
| FlooringType | Laminate |
| HalfBathTotal | 1 |
| HeatingFuel | Natural Gas |
| HeatingType | Forced Air |
| StoriesTotal | 3 |
| SizeInterior | 1200 - 1399 Sqft |
| Type | Row / Townhouse |
Parking
| Garage |
Land
| Acreage | No |
| LandAmenities | Park, Public Transit, Schools |
Rooms
| Level | Type | Length | Width | Dimensions |
|---|---|---|---|---|
| Main Level | Kitchen | 4.32 m | 3.07 m | 4.32 m x 3.07 m |
| Main Level | Dining Room | 2.86 m | 2.13 m | 2.86 m x 2.13 m |
| Main Level | Living Room | 5.79 m | 3.35 m | 5.79 m x 3.35 m |
| Main Level | Den | 2.62 m | 2.01 m | 2.62 m x 2.01 m |
| Upper Level | Primary Bedroom | 5.15 m | 3.35 m | 5.15 m x 3.35 m |
| Upper Level | Bedroom 2 | 4.02 m | 2.56 m | 4.02 m x 2.56 m |
| Upper Level | Bedroom 3 | 3.14 m | 2.71 m | 3.14 m x 2.71 m |
| Ground Level | Family Room | 4.51 m | 3.14 m | 4.51 m x 3.14 m |
Froilan Berroya
Broker
1140 Burnhamthorpe Rd W #141-A
Mississauga, Ontario L5C 4E9
Francis Berroya
Salesperson
1140 Burnhamthorpe Rd W #141-A
Mississauga, Ontario L5C 4E9
F J Berroya
Salesperson
1140 Burnhamthorpe Rd W #141-A
Mississauga, Ontario L5C 4E9

