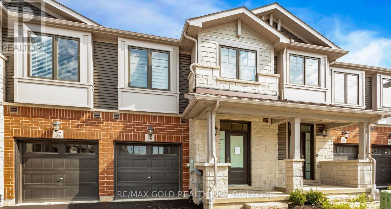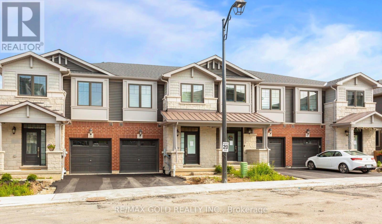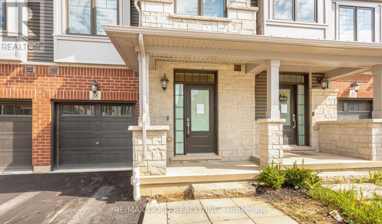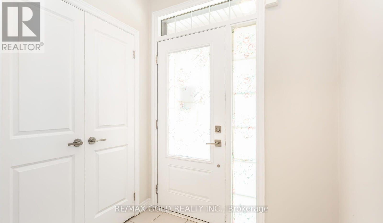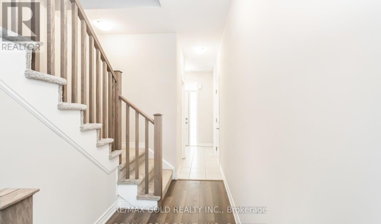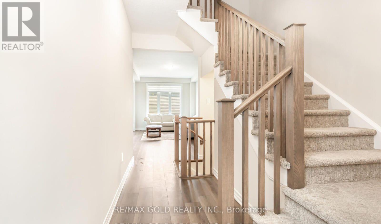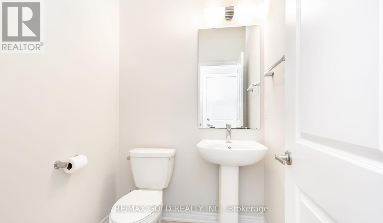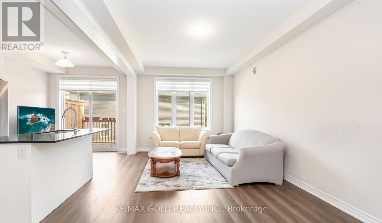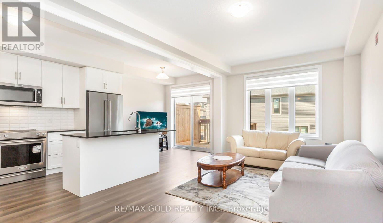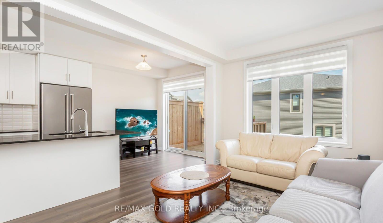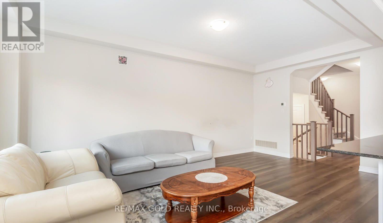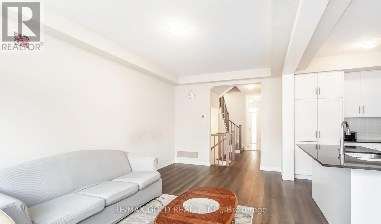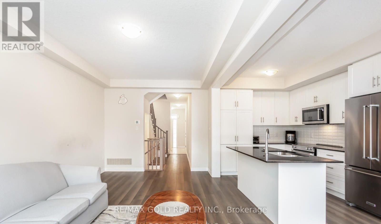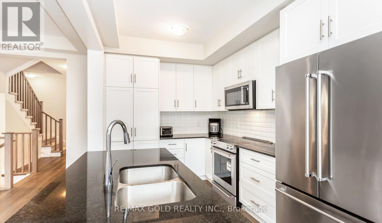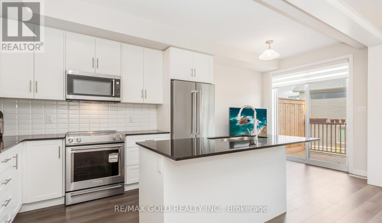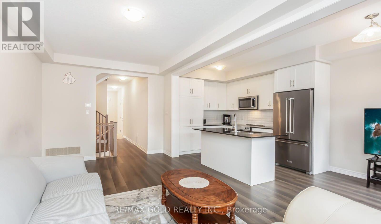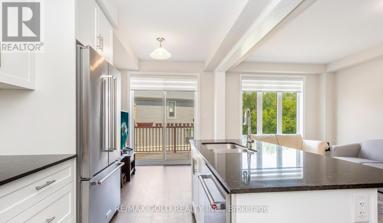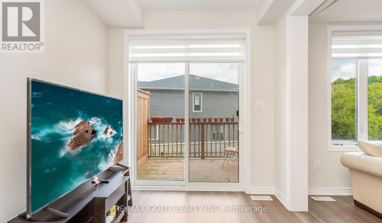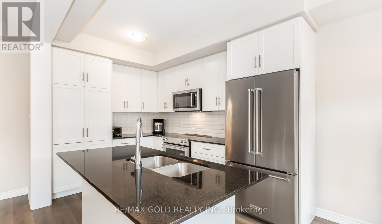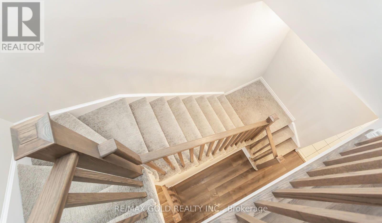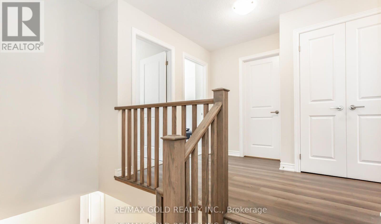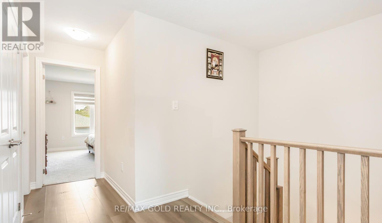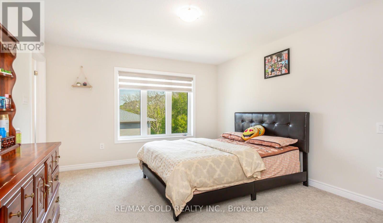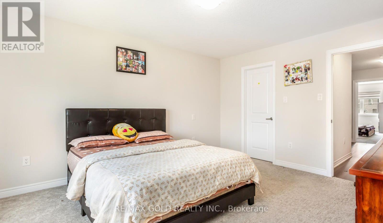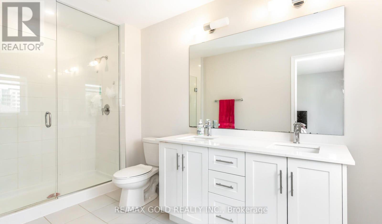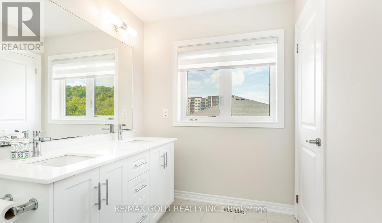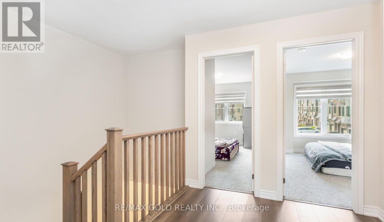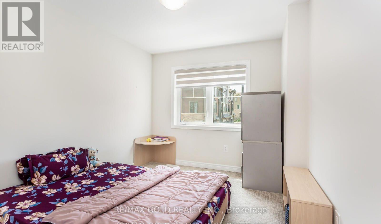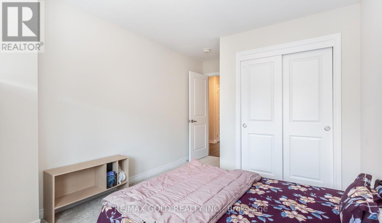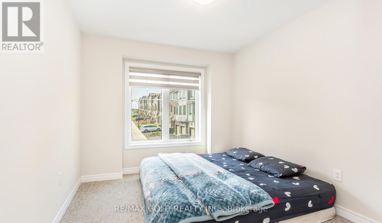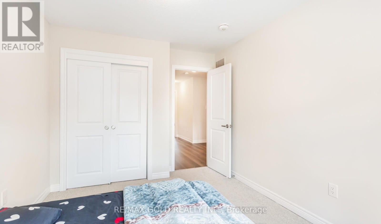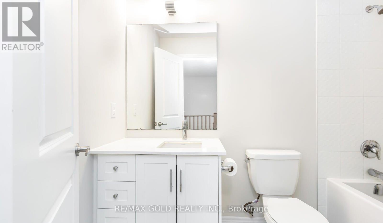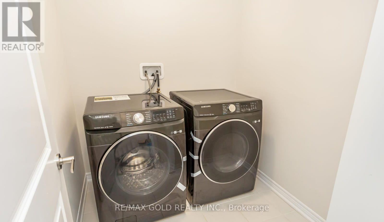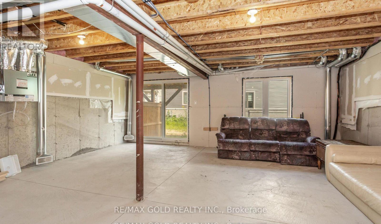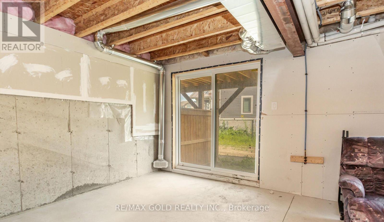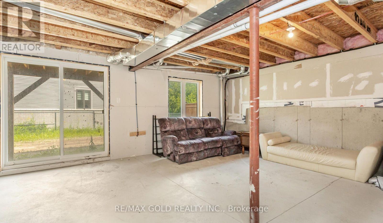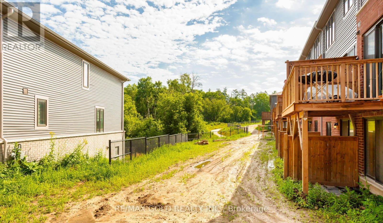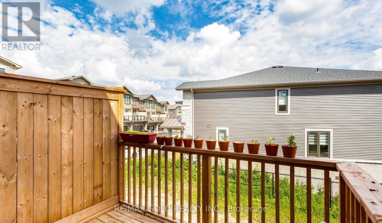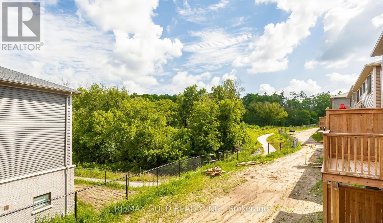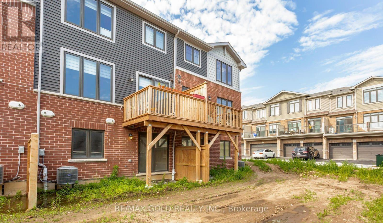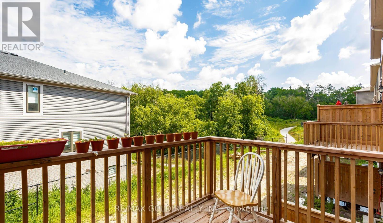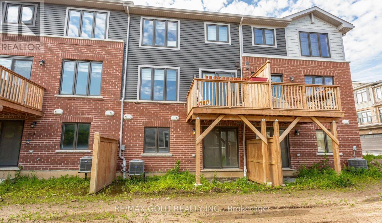38 - 10 Birmingham Drive Cambridge, Ontario N1R 0C7
3 Bedroom
3 Bathroom
1400 - 1599 sqft
Central Air Conditioning
Forced Air
$2,700 Monthly
A stunning two-year-old townhouse situated on a premium lot, offering privacy and picturesque ravine views. This home features numerous upgrades, including Kitchen Aid appliances and granite counter-tops. The open-concept main and second floors seamlessly connect the living, dining, and kitchen areas, all overlooking the backyard. The townhouse includes 3 spacious bedrooms and 3 bathrooms, with a primary bedroom featuring an en-suite and walk-in closet. (id:60365)
Property Details
| MLS® Number | X12517454 |
| Property Type | Single Family |
| CommunityFeatures | Pets Allowed With Restrictions |
| ParkingSpaceTotal | 2 |
Building
| BathroomTotal | 3 |
| BedroomsAboveGround | 3 |
| BedroomsTotal | 3 |
| Appliances | Dishwasher, Dryer, Water Heater, Microwave, Stove, Washer, Water Softener, Refrigerator |
| BasementDevelopment | Unfinished |
| BasementFeatures | Walk Out |
| BasementType | N/a (unfinished), N/a |
| CoolingType | Central Air Conditioning |
| ExteriorFinish | Brick |
| FlooringType | Carpeted |
| HalfBathTotal | 1 |
| HeatingFuel | Natural Gas |
| HeatingType | Forced Air |
| StoriesTotal | 2 |
| SizeInterior | 1400 - 1599 Sqft |
| Type | Row / Townhouse |
Parking
| Attached Garage | |
| Garage |
Land
| Acreage | No |
Rooms
| Level | Type | Length | Width | Dimensions |
|---|---|---|---|---|
| Second Level | Primary Bedroom | 3.84 m | 4.2 m | 3.84 m x 4.2 m |
| Second Level | Bedroom 3 | 3.35 m | 2.93 m | 3.35 m x 2.93 m |
| Second Level | Laundry Room | Measurements not available | ||
| Main Level | Foyer | Measurements not available | ||
| Main Level | Family Room | 6.06 m | 3.02 m | 6.06 m x 3.02 m |
| Main Level | Kitchen | 3.38 m | 2.56 m | 3.38 m x 2.56 m |
https://www.realtor.ca/real-estate/29075757/38-10-birmingham-drive-cambridge
Saima Adnan
Salesperson
RE/MAX Gold Realty Inc.
5865 Mclaughlin Rd #6
Mississauga, Ontario L5R 1B8
5865 Mclaughlin Rd #6
Mississauga, Ontario L5R 1B8

