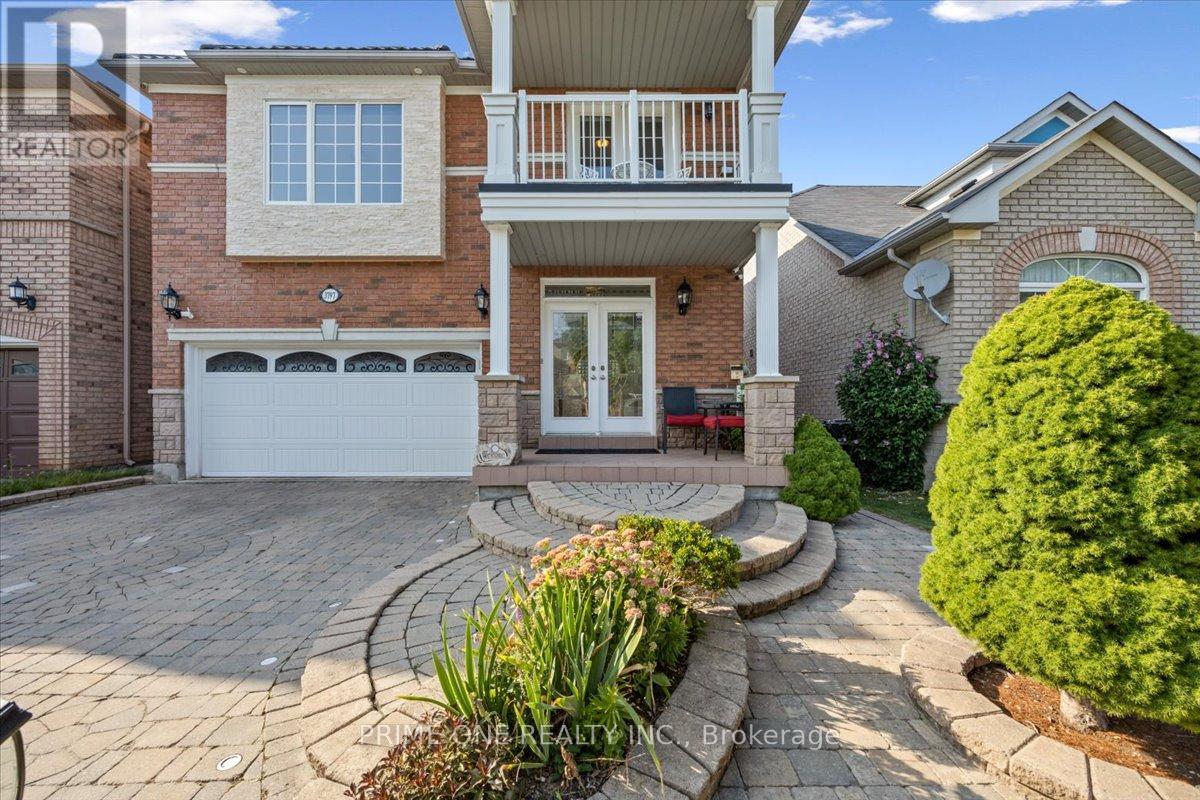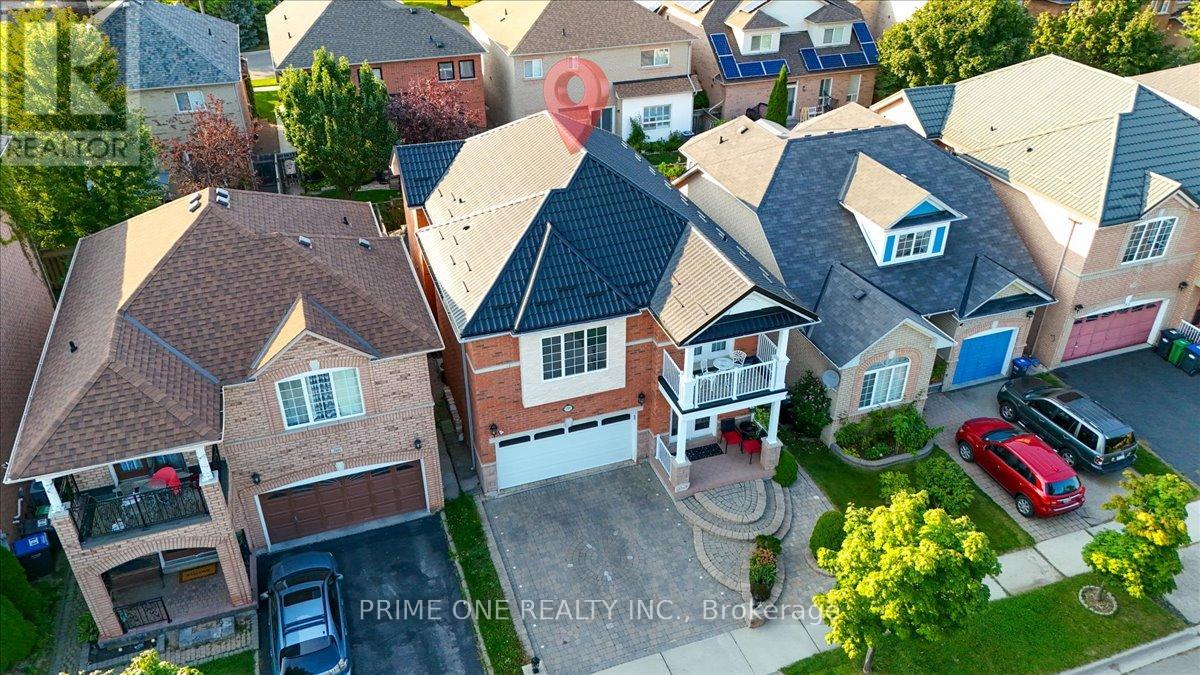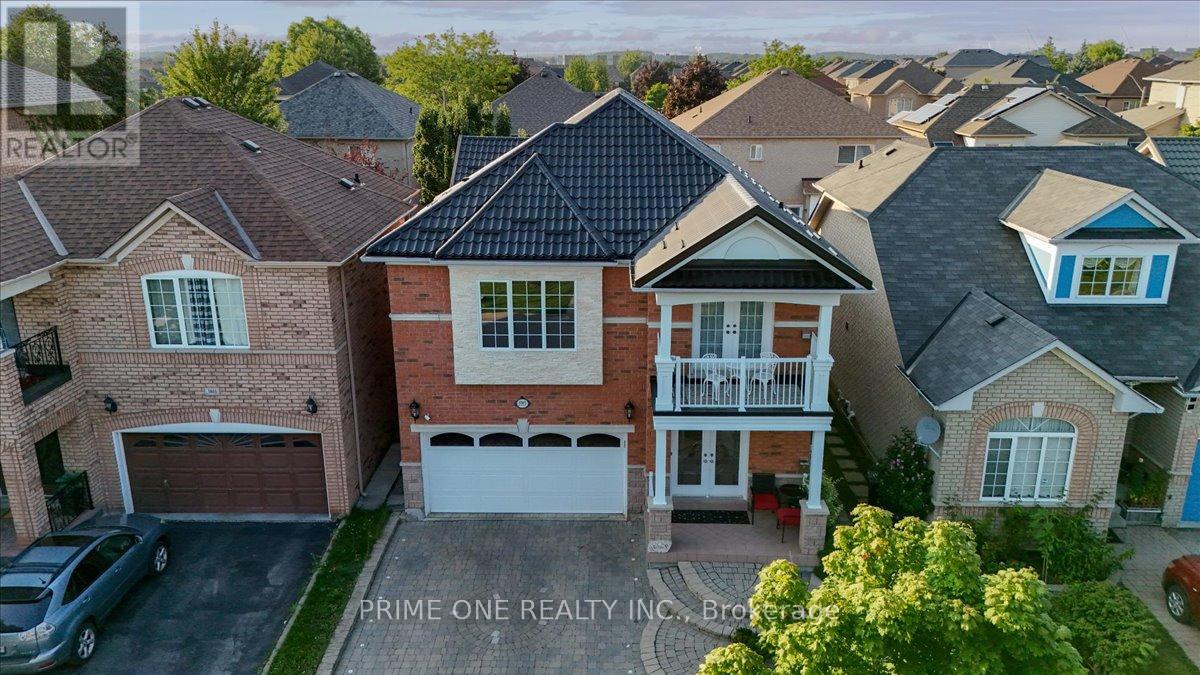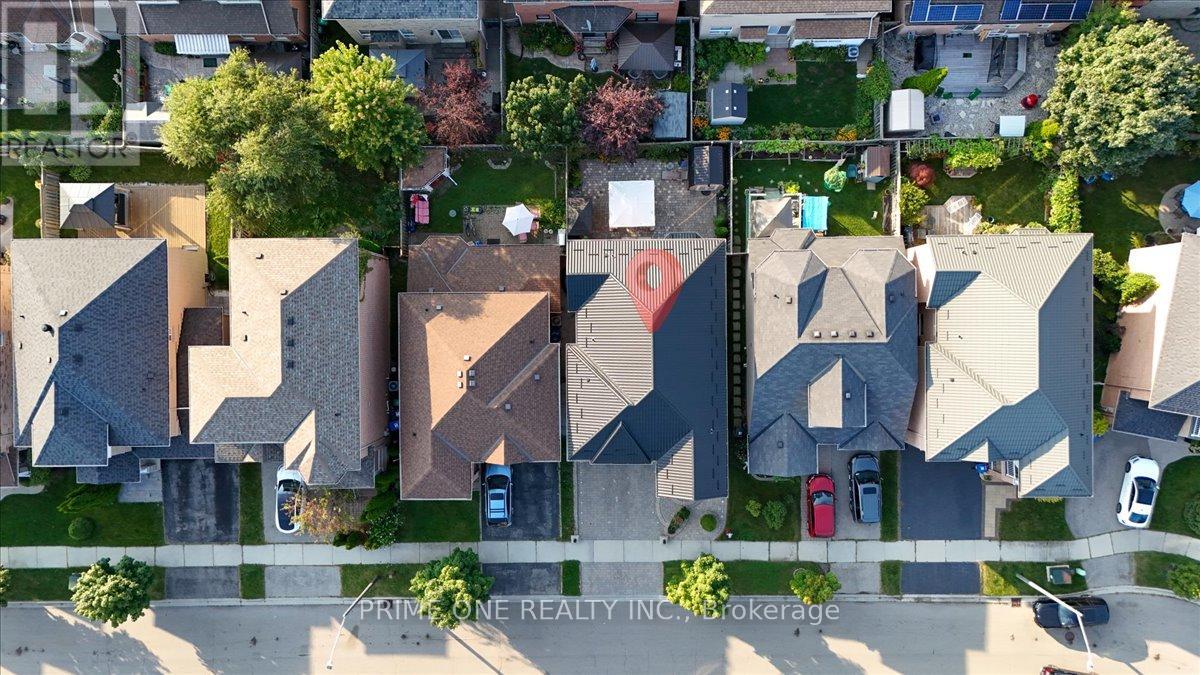3797 Barley Trail Mississauga, Ontario L5M 6X4
$1,299,000
Welcome to Your Dream Home!This stunning executive residence offers the perfect blend of luxury, comfort, and functionality. Step into a chefs dream kitchen, beautifully appointed with upgraded granite floors and countertops, a modern mirrored backsplash, and a spacious pantry surrounded by ample cabinetryperfect for both everyday living and entertaining.The fully finished basement is built for hosting, featuring a sleek wet bar and plenty of open space to unwind or celebrate. A premium metal roof offers long-term durability and peace of mindno replacement needed.Outside, the backyard is fully interlocked for a clean, low-maintenance retreat, complete with a convenient shed for additional storage. Whether relaxing or entertaining, this outdoor space checks every box.Ideally situated near a vibrant community centre, excellent schools, and convenient shopping, this home provides unmatched comfort in a prime location. From top to bottom, every detail has been thoughtfully designed to elevate your lifestyle. Don't miss your chance to own this exceptional property schedule your showing today! (id:60365)
Property Details
| MLS® Number | W12235115 |
| Property Type | Single Family |
| Community Name | Churchill Meadows |
| ParkingSpaceTotal | 6 |
Building
| BathroomTotal | 3 |
| BedroomsAboveGround | 4 |
| BedroomsTotal | 4 |
| Age | 16 To 30 Years |
| Appliances | Dishwasher, Dryer, Stove, Washer, Window Coverings, Refrigerator |
| BasementDevelopment | Finished |
| BasementType | N/a (finished) |
| ConstructionStyleAttachment | Detached |
| CoolingType | Central Air Conditioning |
| ExteriorFinish | Brick |
| FireplacePresent | Yes |
| FlooringType | Hardwood, Carpeted, Laminate |
| FoundationType | Concrete |
| HalfBathTotal | 1 |
| HeatingFuel | Natural Gas |
| HeatingType | Forced Air |
| StoriesTotal | 2 |
| SizeInterior | 1500 - 2000 Sqft |
| Type | House |
| UtilityWater | Municipal Water |
Parking
| Garage |
Land
| Acreage | No |
| Sewer | Sanitary Sewer |
| SizeDepth | 85 Ft ,3 In |
| SizeFrontage | 36 Ft ,1 In |
| SizeIrregular | 36.1 X 85.3 Ft |
| SizeTotalText | 36.1 X 85.3 Ft |
Rooms
| Level | Type | Length | Width | Dimensions |
|---|---|---|---|---|
| Second Level | Primary Bedroom | 6.24 m | 3.66 m | 6.24 m x 3.66 m |
| Second Level | Bedroom 2 | 4.01 m | 3.05 m | 4.01 m x 3.05 m |
| Second Level | Bedroom 3 | 3.66 m | 3.33 m | 3.66 m x 3.33 m |
| Second Level | Bedroom 4 | 4.14 m | 3.05 m | 4.14 m x 3.05 m |
| Basement | Recreational, Games Room | 8.39 m | 7.89 m | 8.39 m x 7.89 m |
| Main Level | Great Room | 6.5 m | 3.35 m | 6.5 m x 3.35 m |
| Main Level | Dining Room | 3.35 m | 3.05 m | 3.35 m x 3.05 m |
| Main Level | Kitchen | 5.05 m | 3.05 m | 5.05 m x 3.05 m |
Shaheer Munawar
Salesperson
2246 Britannia Rd W
Mississauga, Ontario L5M 1R3











































