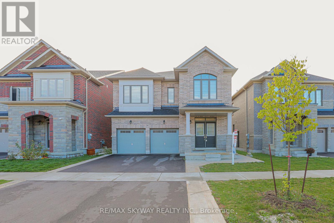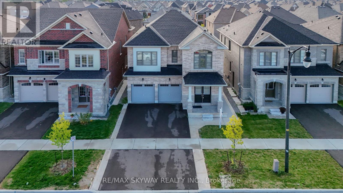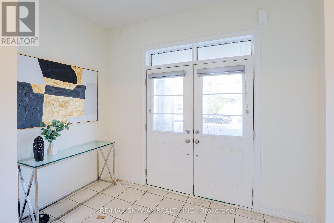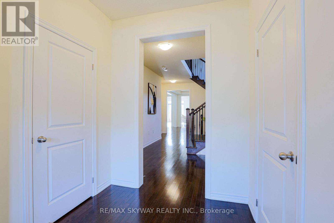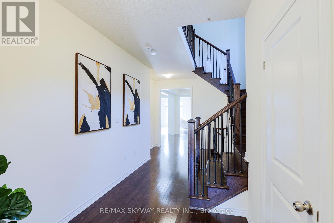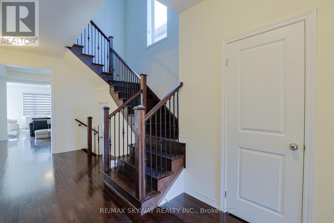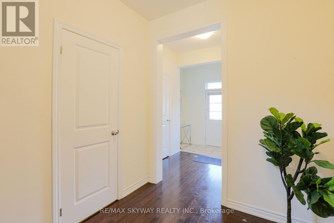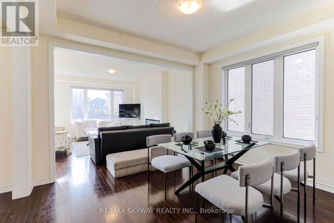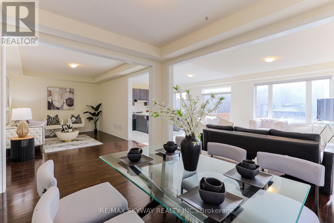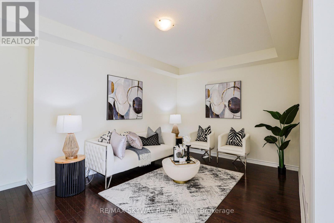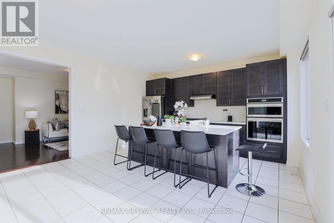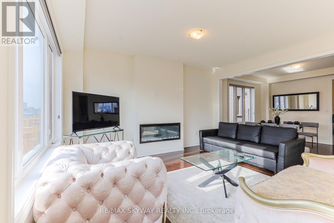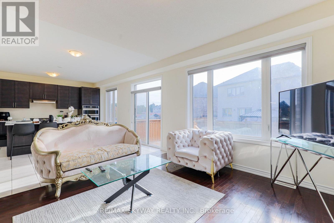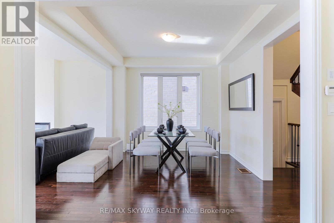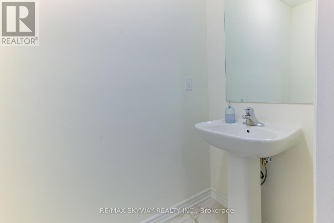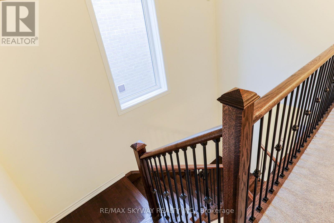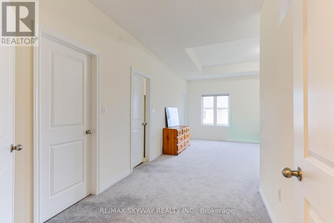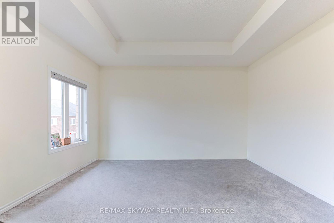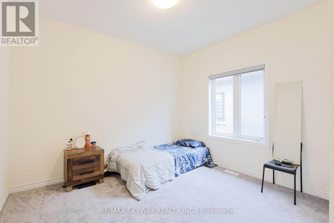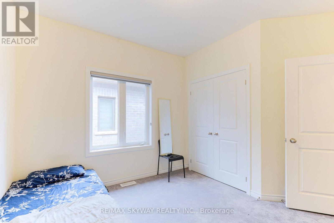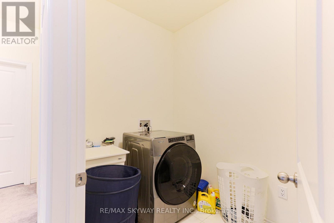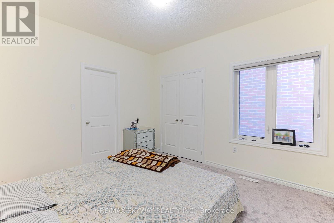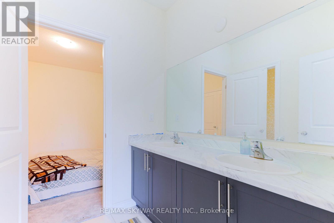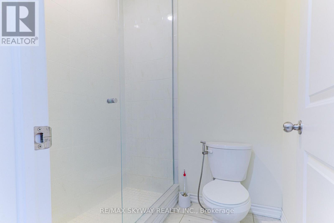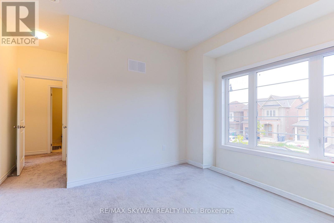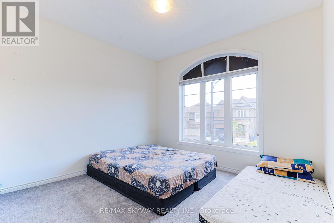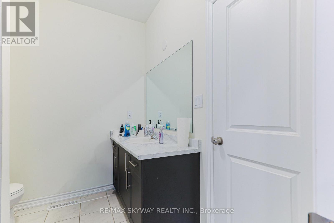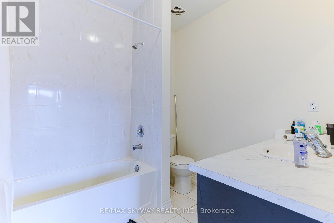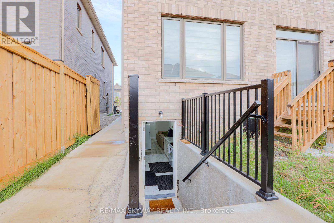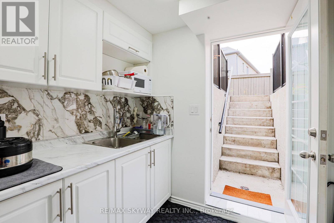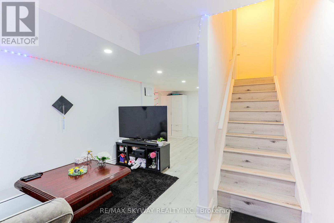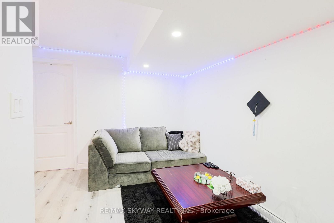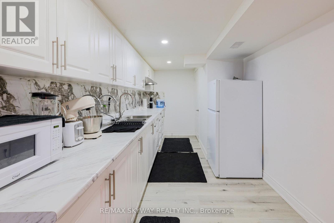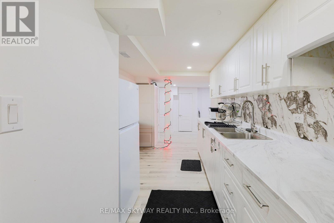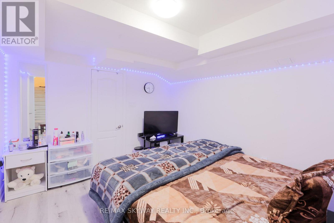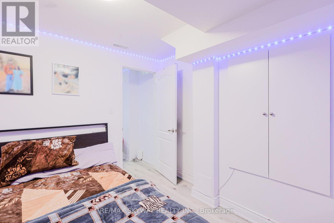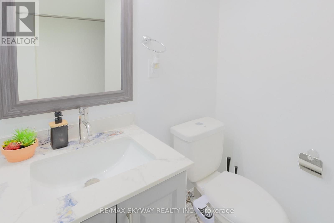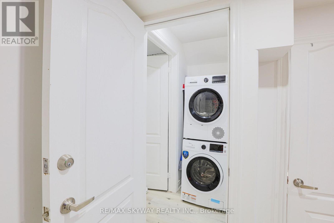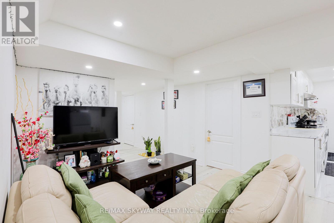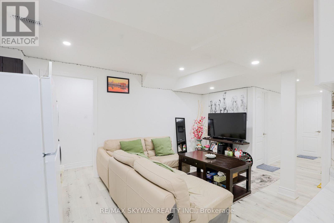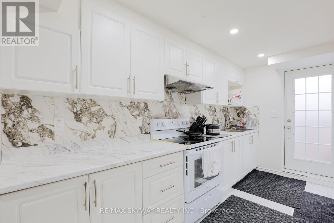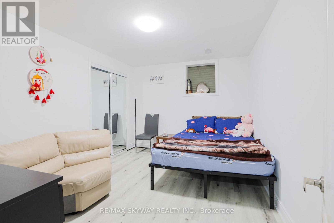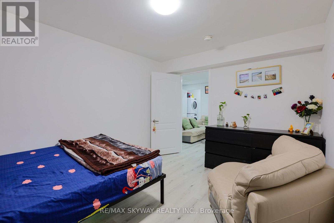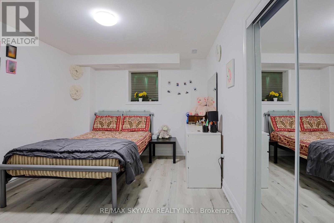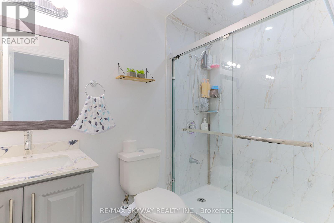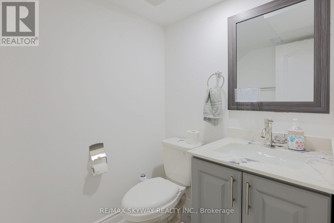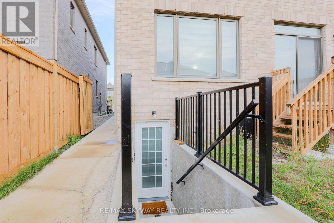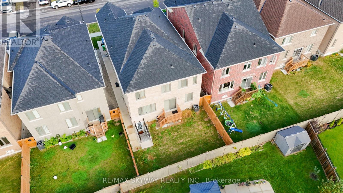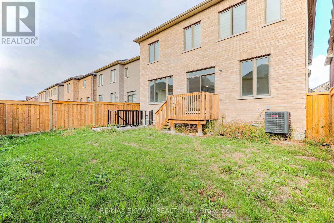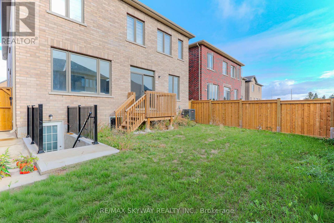379 Valleyway Drive Brampton, Ontario L6X 5S7
$1,495,000
Welcome to this 2024 built, beautiful detached 5+3 bedroom home in the highly desirable Credit Valley Community. This home features a double car garage, 4-car driveway, and double door entrance leading to a bright, open layout with grand living room with coffered ceiling, bright great room with fireplace, formal dining room, modern kitchen with quartz countertops and stainless steel appliances, and a breakfast area with walkout to patio. Upstairs offers 5spacious bedrooms, 4 bathrooms, and 9 ft ceilings on both main and upper levels with a second-floor laundry. The primary bedroom offers a big walk-in closet and spacious 6-piece ensuite. The second bedroom also features its own private ensuite, and two other bedrooms are connected by a Jack &Jill bathroom-perfect for families. The finished LEGAL basement is a major highlight, with separate laundry includes a LEGAL 2-bedroom 2-bathrooms suite with separate entrance, plus an additional 1-Bedroom suite with full washroom & wet bar - perfect for rental income or extended family. Close to top-rated schools, parks, shopping, and highways. Don't miss this exceptional opportunity to own a beautiful home in one of Brampton's most sought-after neighborhoods! Close to all of the amenities including, Schools, Transit, place of worships. (id:60365)
Open House
This property has open houses!
3:00 pm
Ends at:5:00 pm
3:00 pm
Ends at:5:00 pm
Property Details
| MLS® Number | W12562376 |
| Property Type | Single Family |
| Community Name | Credit Valley |
| AmenitiesNearBy | Public Transit |
| EquipmentType | Water Heater |
| Features | In-law Suite |
| ParkingSpaceTotal | 6 |
| RentalEquipmentType | Water Heater |
Building
| BathroomTotal | 7 |
| BedroomsAboveGround | 5 |
| BedroomsBelowGround | 3 |
| BedroomsTotal | 8 |
| Age | 0 To 5 Years |
| Appliances | Dishwasher, Dryer, Stove, Washer, Refrigerator |
| BasementFeatures | Apartment In Basement, Separate Entrance |
| BasementType | N/a, N/a |
| ConstructionStyleAttachment | Detached |
| CoolingType | Central Air Conditioning |
| ExteriorFinish | Brick, Stone |
| FireplacePresent | Yes |
| FlooringType | Tile |
| HalfBathTotal | 1 |
| HeatingFuel | Natural Gas |
| HeatingType | Forced Air |
| StoriesTotal | 2 |
| SizeInterior | 3000 - 3500 Sqft |
| Type | House |
| UtilityWater | Municipal Water |
Parking
| Attached Garage | |
| Garage |
Land
| Acreage | No |
| LandAmenities | Public Transit |
| Sewer | Sanitary Sewer |
| SizeDepth | 100 Ft ,4 In |
| SizeFrontage | 38 Ft ,1 In |
| SizeIrregular | 38.1 X 100.4 Ft |
| SizeTotalText | 38.1 X 100.4 Ft |
Rooms
| Level | Type | Length | Width | Dimensions |
|---|---|---|---|---|
| Second Level | Primary Bedroom | 5.79 m | 4.45 m | 5.79 m x 4.45 m |
| Second Level | Bedroom 2 | 3.17 m | 3.72 m | 3.17 m x 3.72 m |
| Second Level | Bedroom 3 | 3.54 m | 3.47 m | 3.54 m x 3.47 m |
| Second Level | Bedroom 4 | 3.41 m | 3.23 m | 3.41 m x 3.23 m |
| Second Level | Bedroom 5 | 3.51 m | 3.05 m | 3.51 m x 3.05 m |
| Basement | Bedroom | Measurements not available | ||
| Main Level | Living Room | 3.96 m | 3.35 m | 3.96 m x 3.35 m |
| Main Level | Great Room | 3.84 m | 4.75 m | 3.84 m x 4.75 m |
| Main Level | Dining Room | 5.18 m | 3.35 m | 5.18 m x 3.35 m |
| Main Level | Kitchen | 2.44 m | 4.75 m | 2.44 m x 4.75 m |
| Main Level | Eating Area | 2.93 m | 4.75 m | 2.93 m x 4.75 m |
https://www.realtor.ca/real-estate/29121941/379-valleyway-drive-brampton-credit-valley-credit-valley
Prince Chopra
Broker
2565 Steeles Ave.,e., Ste. 9
Brampton, Ontario L6T 4L6

