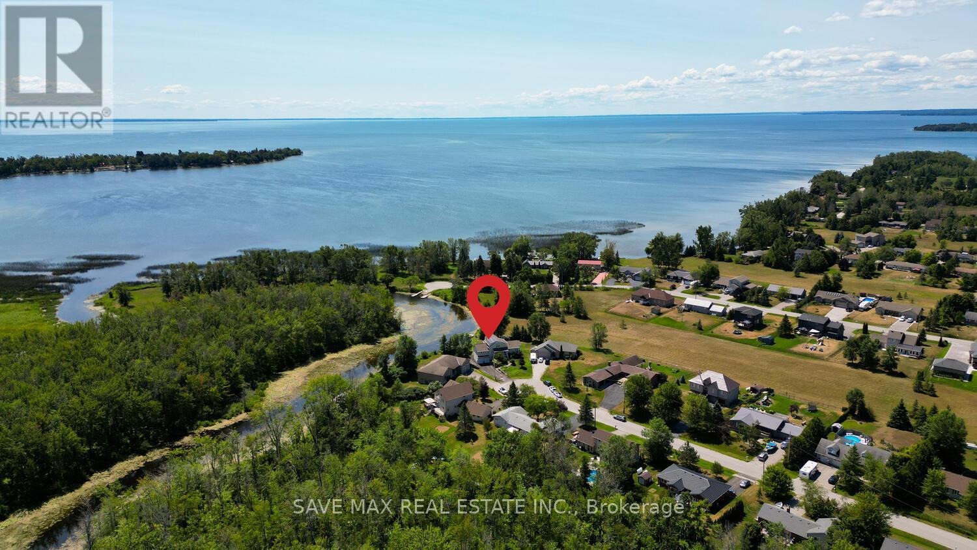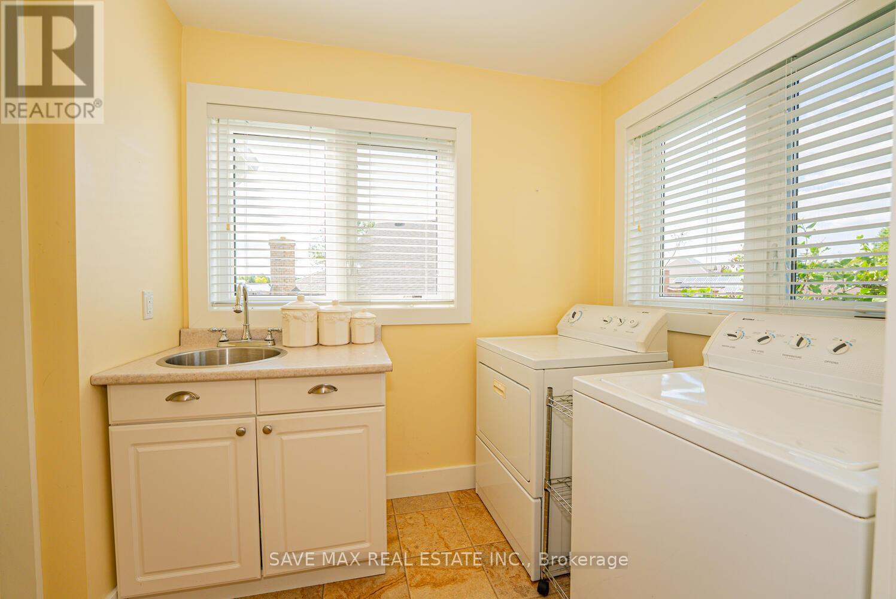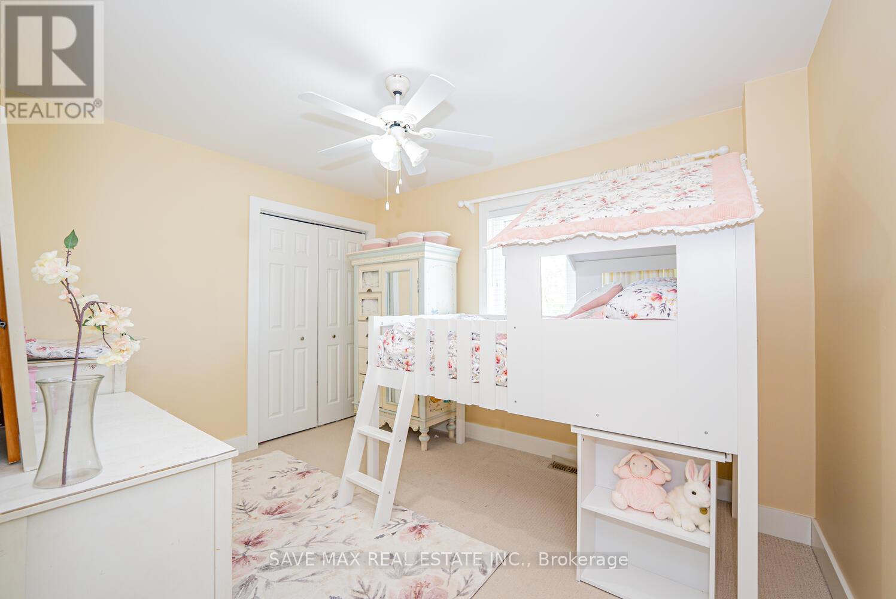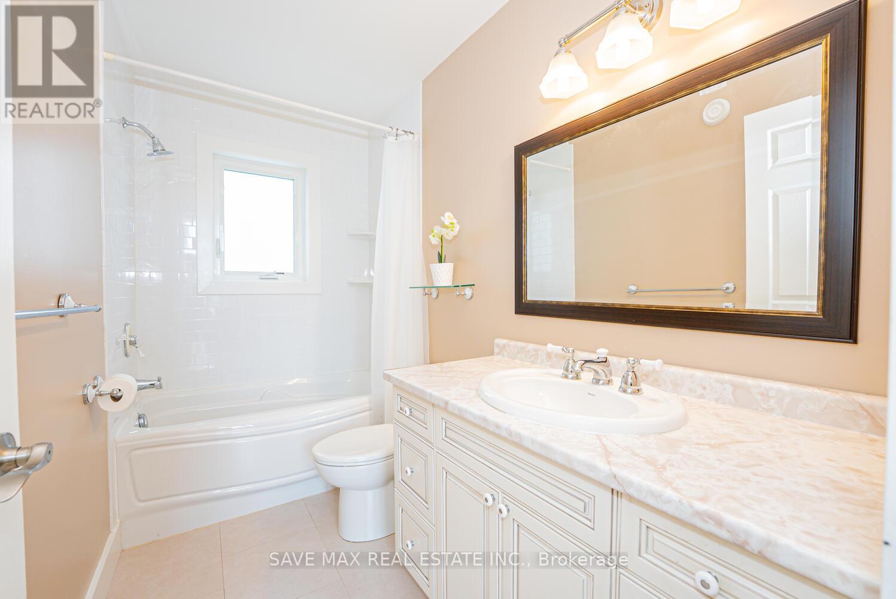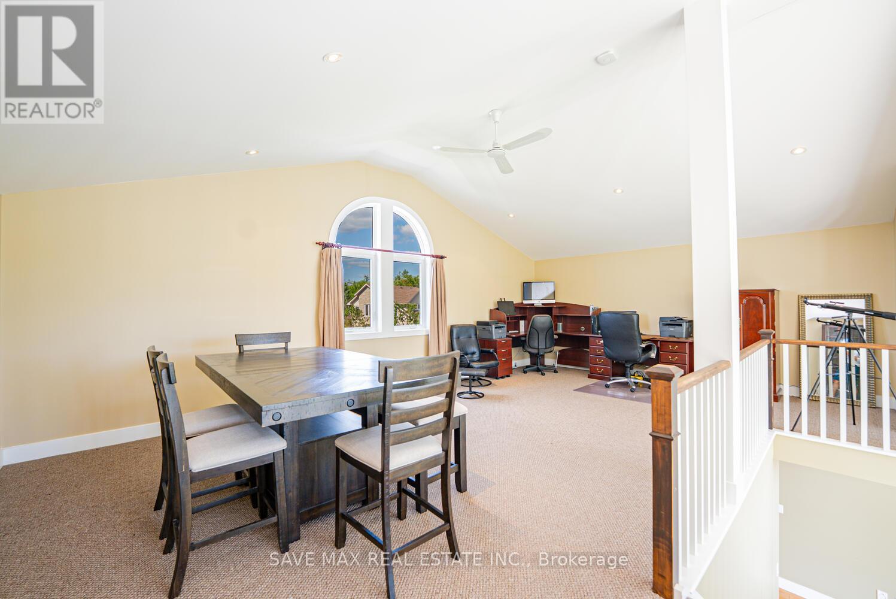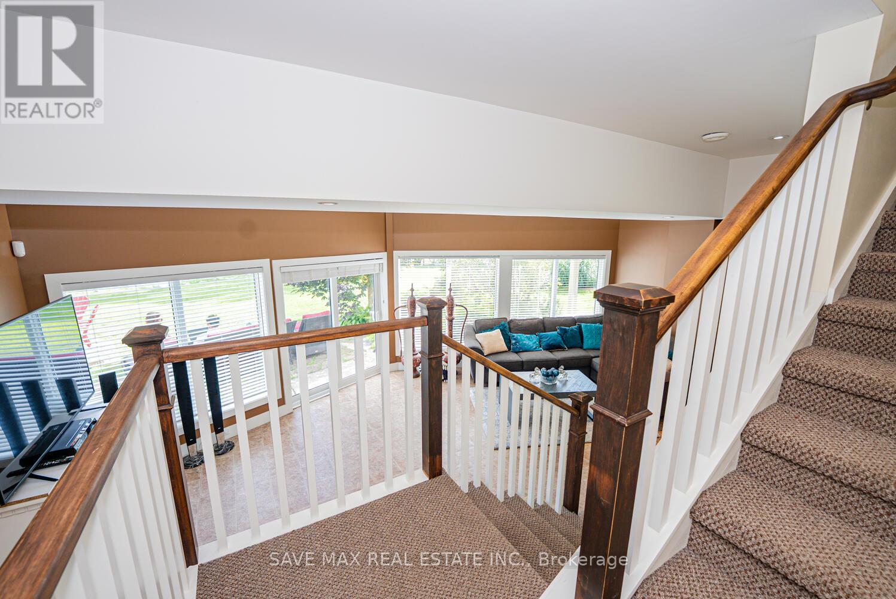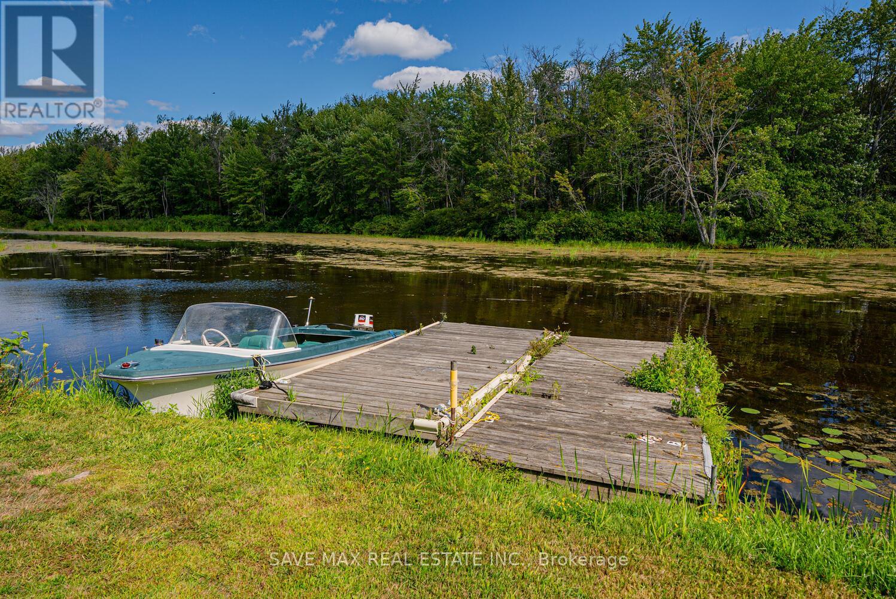3786 Leo Crescent Ramara, Ontario L3V 6H7
$1,925,000
Experience luxurious Waterfront Living in this stunning custom-engineered Viceroy home located in the prestigious Valharbour Estates on Lake Simcoe. Nestled in a sheltered lagoon with direct access to boating, fishing, skating, and all-season water sports, this beautifully crafted residence offers over 3,800 sq. ft. of total space ( All levels combined ) with breathtaking views from every level. Featuring 3 spacious bedrooms (2 on Upper level and 1 in the lower level) , 3 full 4-piece bathrooms, soaring 20FT cathedral ceilings, and floor-to-ceiling high windows for enjoying picturesque views , youll enjoy spectacular sunsets and natural light throughout the day. Entertain with ease in additional all-season Muskoka Room off the kitchen, complete with a second balcony access. Property comes with huge open-concept loft that can be used for anything you desire like ((((4th Bedroom , Media/ Entertainment Room , Office , Family room or anything as per your own choice)))). The walkout lower level is bright & offers an in-law suite potential With High 11FT high ceilings areas to have amazing Water views. This home combines comfort, style, and efficiency. Enjoy access to private beaches, green spaces, boat launch, basketball court, and playgrounds. This house comes just at a short ride to Casino Rama & Orillia town with access to Costco, Walmart, marinas, schools, and all leading amenities .. This is truly a rare opportunity to live your best life on the water. Do Not Miss !! (id:60365)
Property Details
| MLS® Number | S12328924 |
| Property Type | Single Family |
| Community Name | Rural Ramara |
| AmenitiesNearBy | Beach |
| Easement | Unknown |
| EquipmentType | Water Heater |
| Features | Cul-de-sac, Irregular Lot Size, Solar Equipment |
| ParkingSpaceTotal | 6 |
| RentalEquipmentType | Water Heater |
| Structure | Patio(s), Dock |
| ViewType | Lake View, River View, View Of Water, Direct Water View |
| WaterFrontType | Waterfront |
Building
| BathroomTotal | 3 |
| BedroomsAboveGround | 3 |
| BedroomsTotal | 3 |
| Age | 16 To 30 Years |
| Amenities | Fireplace(s), Separate Electricity Meters |
| Appliances | Garage Door Opener Remote(s), Central Vacuum, Water Softener, Water Meter |
| ConstructionStyleAttachment | Detached |
| CoolingType | Central Air Conditioning |
| ExteriorFinish | Concrete |
| FireplacePresent | Yes |
| FireplaceTotal | 1 |
| FlooringType | Tile, Carpeted, Hardwood |
| HeatingFuel | Propane |
| HeatingType | Forced Air |
| StoriesTotal | 2 |
| SizeInterior | 3000 - 3500 Sqft |
| Type | House |
| UtilityWater | Municipal Water |
Parking
| Attached Garage | |
| Garage |
Land
| AccessType | Public Road, Water Access, Private Docking |
| Acreage | No |
| LandAmenities | Beach |
| LandscapeFeatures | Landscaped |
| Sewer | Septic System |
| SizeFrontage | 83 Ft ,1 In |
| SizeIrregular | 83.1 Ft ; Lot Shape Irregular |
| SizeTotalText | 83.1 Ft ; Lot Shape Irregular|under 1/2 Acre |
| SurfaceWater | Lake/pond |
| ZoningDescription | Sr |
Rooms
| Level | Type | Length | Width | Dimensions |
|---|---|---|---|---|
| Second Level | Foyer | 3.35 m | 1.83 m | 3.35 m x 1.83 m |
| Second Level | Kitchen | 6.96 m | 4.11 m | 6.96 m x 4.11 m |
| Second Level | Living Room | 7.67 m | 6.1 m | 7.67 m x 6.1 m |
| Second Level | Primary Bedroom | 5.38 m | 4.65 m | 5.38 m x 4.65 m |
| Second Level | Bathroom | 3.05 m | 2.13 m | 3.05 m x 2.13 m |
| Second Level | Bedroom 2 | 3.66 m | 3.05 m | 3.66 m x 3.05 m |
| Second Level | Bathroom | 3.35 m | 2.84 m | 3.35 m x 2.84 m |
| Second Level | Sunroom | 3.43 m | 3.35 m | 3.43 m x 3.35 m |
| Third Level | Media | 7.7 m | 5.28 m | 7.7 m x 5.28 m |
| Main Level | Family Room | 7.62 m | 6.48 m | 7.62 m x 6.48 m |
| Main Level | Bedroom 3 | 6.75 m | 3.81 m | 6.75 m x 3.81 m |
| Main Level | Bathroom | 3.15 m | 3.35 m | 3.15 m x 3.35 m |
Utilities
| Electricity Connected | Connected |
| Water Available | At Lot Line |
| Cable | Available |
| Wireless | Available |
https://www.realtor.ca/real-estate/28699860/3786-leo-crescent-ramara-rural-ramara
Raman Dua
Broker of Record
1550 Enterprise Rd #305
Mississauga, Ontario L4W 4P4
Lalit Bhatla
Broker
1550 Enterprise Rd #305
Mississauga, Ontario L4W 4P4

