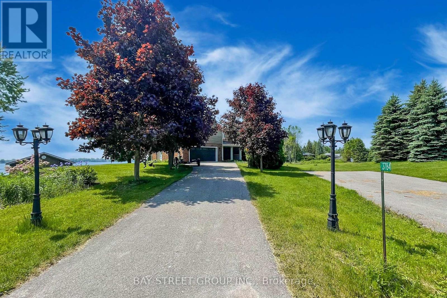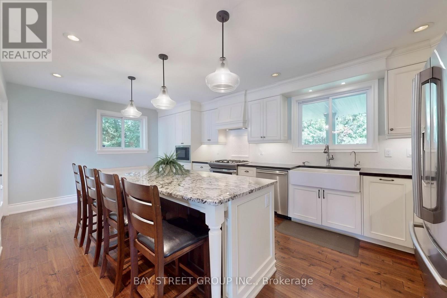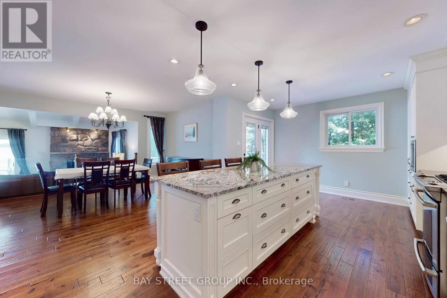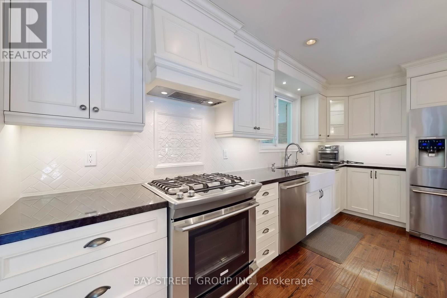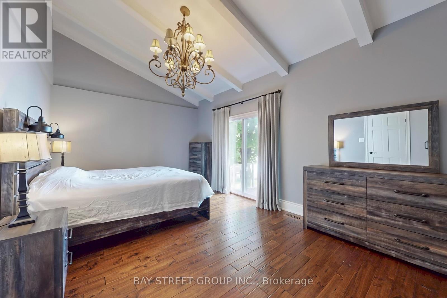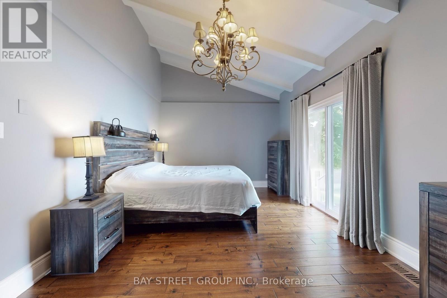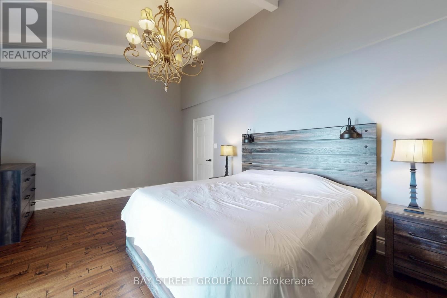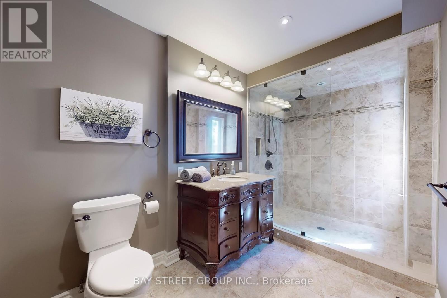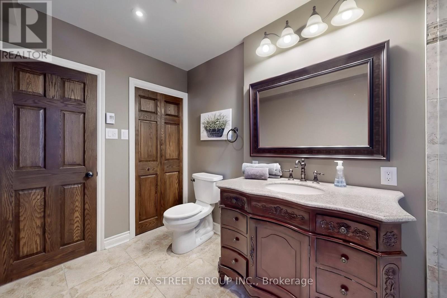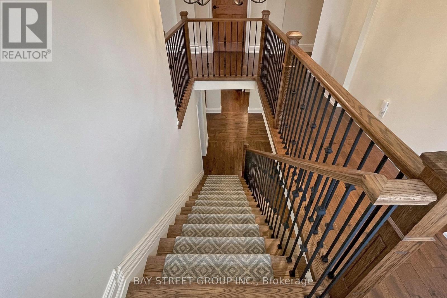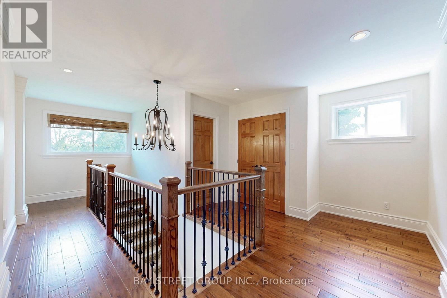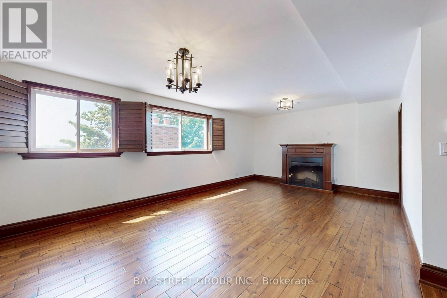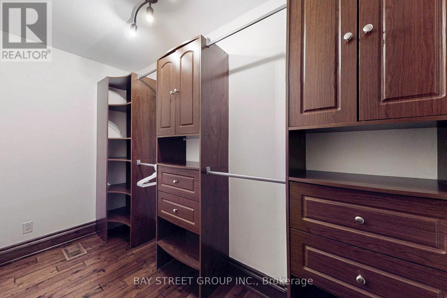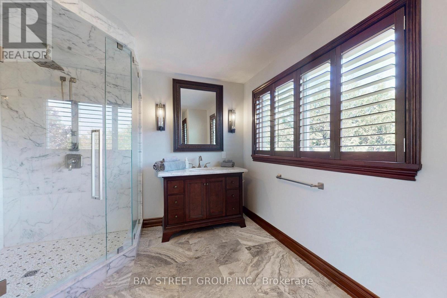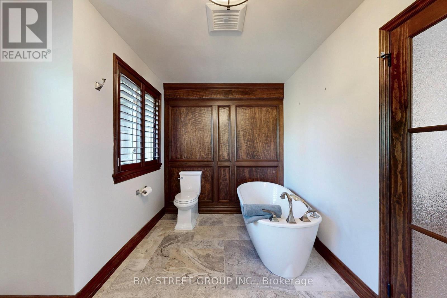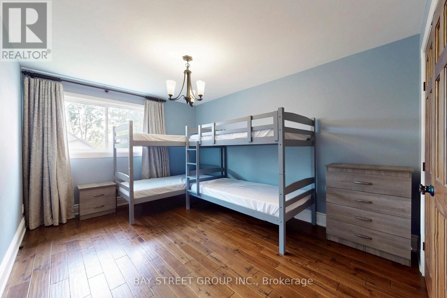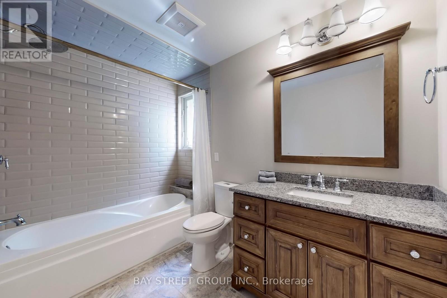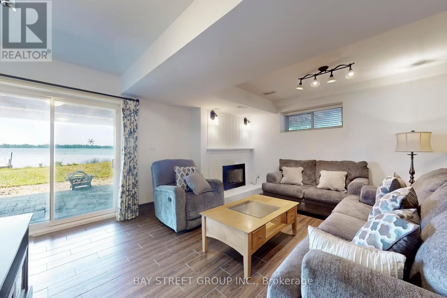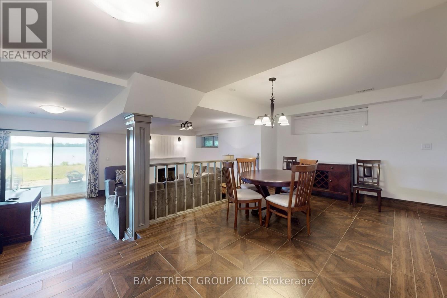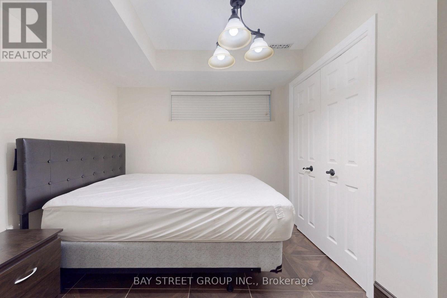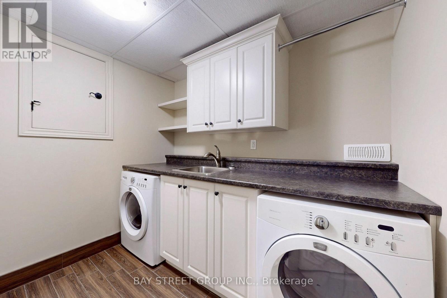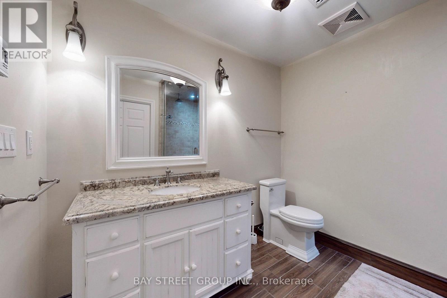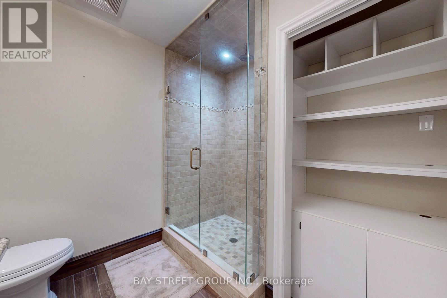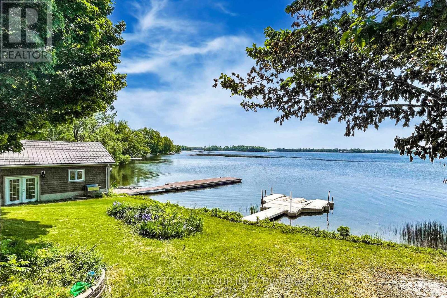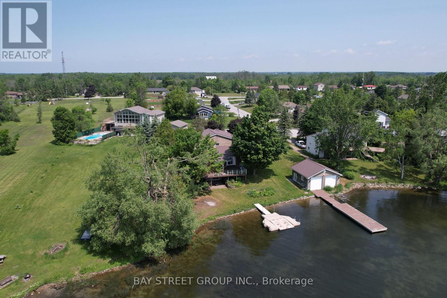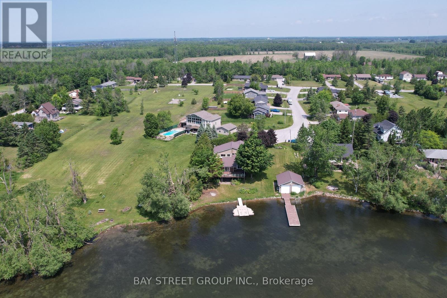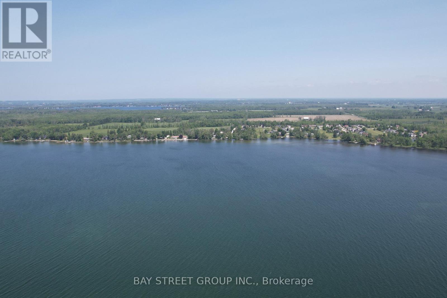3784 Tuppy Drive Ramara, Ontario L3V 6H7
$1,880,000
Welcome to your dream lakeside retreat! Nestled on the serene shores of Lake Simcoe, this charming 4-season cottage offers the perfect blend of relaxation,and modern comfort just 90 minutes from the GTA and 20 minutes to Orillia. As you enter the open-concept main level, you are welcomed by a bright kitchen featuring a large island, granite counter tops, and stainless steel appliances. The kitchen flows seamlessly into the dining and living areas, where you'll find a cozy fireplace and walkout to a spacious Lake view deck Perfect for entertaining or relaxing by the water. A main floor bedroom with its own walkout offers convenience and privacy, adjacent to a beautifully finished 3-piece bath with heated floors. Three additional bedrooms and another two full bathroom complete second floor, The lower level offers a separate 1-bedroom in-law suite featuring a kitchen/dining area, 3-piece bath with heated floors, and a cozy family room with fireplace and walkout. A true turnkey waterfront opportunity. (id:60365)
Property Details
| MLS® Number | S12214912 |
| Property Type | Single Family |
| Community Name | Rural Ramara |
| Easement | Easement |
| Features | Irregular Lot Size, Carpet Free |
| ParkingSpaceTotal | 6 |
| Structure | Boathouse, Dock |
| ViewType | Direct Water View, Unobstructed Water View |
| WaterFrontType | Waterfront |
Building
| BathroomTotal | 4 |
| BedroomsAboveGround | 4 |
| BedroomsBelowGround | 1 |
| BedroomsTotal | 5 |
| Appliances | Garage Door Opener Remote(s), Water Treatment, Dishwasher, Dryer, Garage Door Opener, Microwave, Stove, Washer, Refrigerator |
| BasementDevelopment | Finished |
| BasementFeatures | Walk Out |
| BasementType | N/a (finished) |
| ConstructionStyleAttachment | Detached |
| CoolingType | Central Air Conditioning |
| ExteriorFinish | Brick |
| FireplacePresent | Yes |
| FoundationType | Block |
| HeatingFuel | Propane |
| HeatingType | Forced Air |
| StoriesTotal | 2 |
| SizeInterior | 2500 - 3000 Sqft |
| Type | House |
| UtilityWater | Municipal Water |
Parking
| Attached Garage | |
| Garage |
Land
| AccessType | Year-round Access, Private Docking |
| Acreage | No |
| Sewer | Septic System |
| SizeFrontage | 133 Ft |
| SizeIrregular | 133 Ft ; Irregular |
| SizeTotalText | 133 Ft ; Irregular|under 1/2 Acre |
Rooms
| Level | Type | Length | Width | Dimensions |
|---|---|---|---|---|
| Second Level | Bathroom | 5.03 m | 3.28 m | 5.03 m x 3.28 m |
| Second Level | Bedroom 2 | 6.25 m | 4.37 m | 6.25 m x 4.37 m |
| Second Level | Bedroom 3 | 4.6 m | 3.28 m | 4.6 m x 3.28 m |
| Second Level | Bathroom | 2.9 m | 2 m | 2.9 m x 2 m |
| Second Level | Bedroom 4 | 5.03 m | 3.25 m | 5.03 m x 3.25 m |
| Lower Level | Laundry Room | 2.57 m | 2.49 m | 2.57 m x 2.49 m |
| Lower Level | Utility Room | 5.79 m | 2.77 m | 5.79 m x 2.77 m |
| Lower Level | Kitchen | 3.61 m | 2.77 m | 3.61 m x 2.77 m |
| Lower Level | Dining Room | 3.43 m | 5.92 m | 3.43 m x 5.92 m |
| Lower Level | Bathroom | 3 m | 2.8 m | 3 m x 2.8 m |
| Main Level | Foyer | 3.81 m | 1.83 m | 3.81 m x 1.83 m |
| Main Level | Kitchen | 6.43 m | 3.68 m | 6.43 m x 3.68 m |
| Main Level | Dining Room | 4.27 m | 3.58 m | 4.27 m x 3.58 m |
| Main Level | Living Room | 6.2 m | 4.6 m | 6.2 m x 4.6 m |
| Main Level | Primary Bedroom | 5.46 m | 3.58 m | 5.46 m x 3.58 m |
| Main Level | Bathroom | 6.25 m | 4.37 m | 6.25 m x 4.37 m |
https://www.realtor.ca/real-estate/28456710/3784-tuppy-drive-ramara-rural-ramara
Jie Zhang
Broker
8300 Woodbine Ave Ste 500
Markham, Ontario L3R 9Y7


