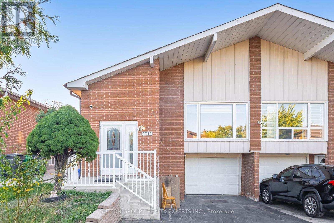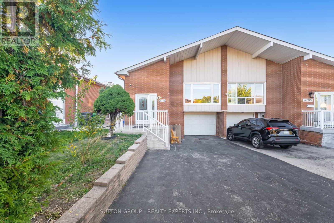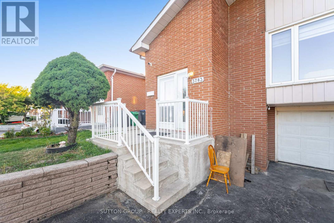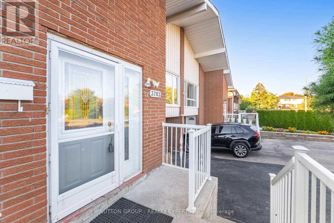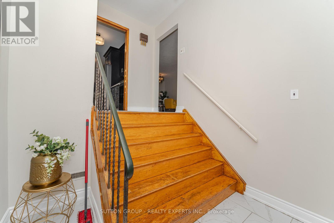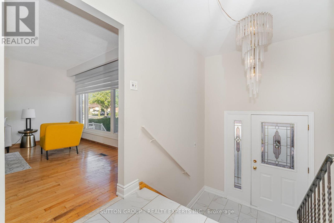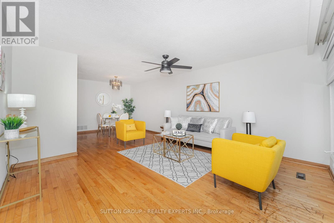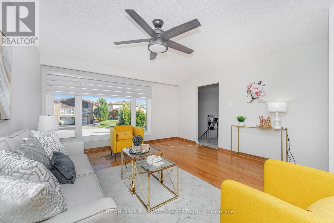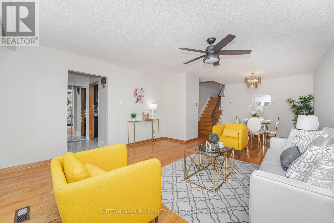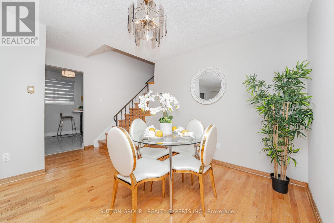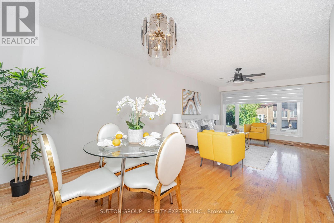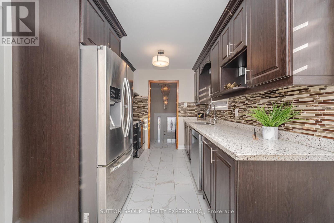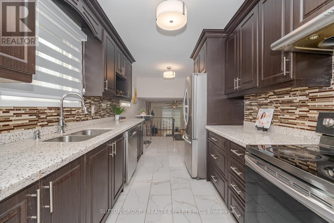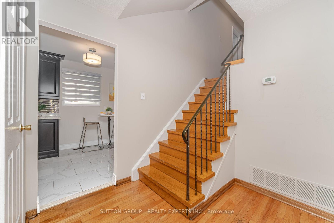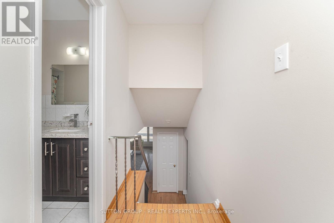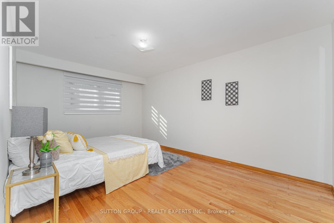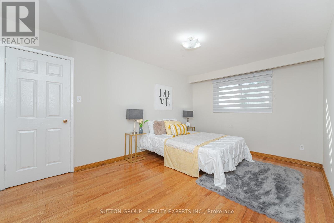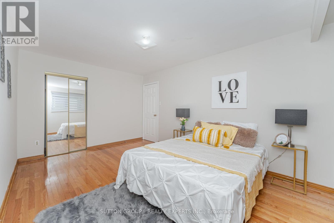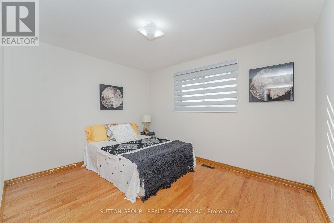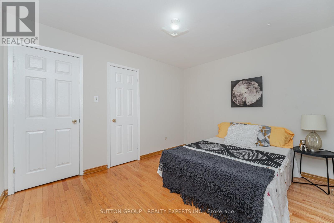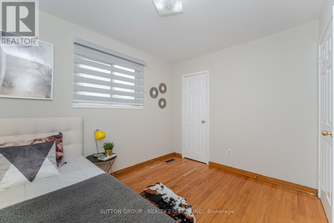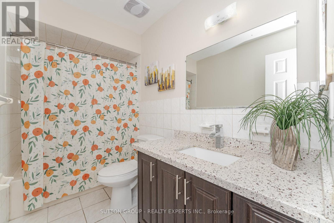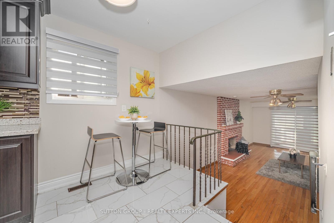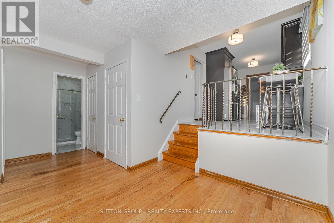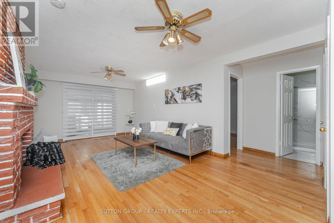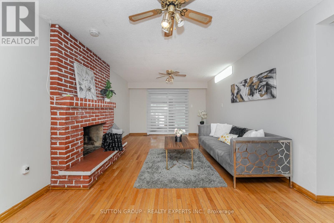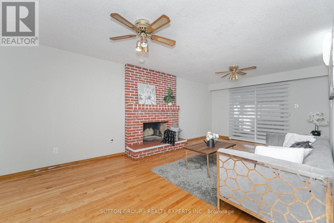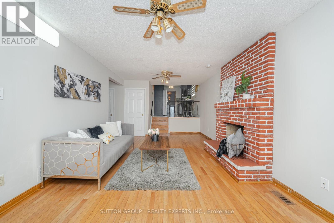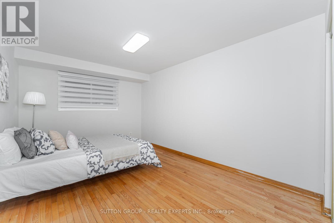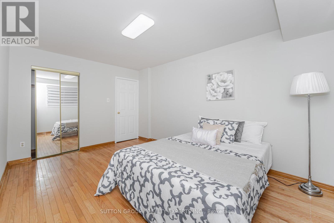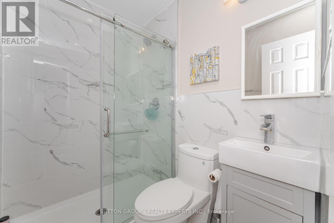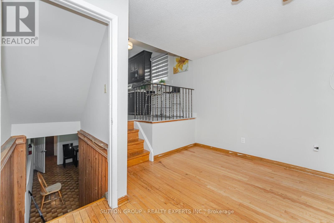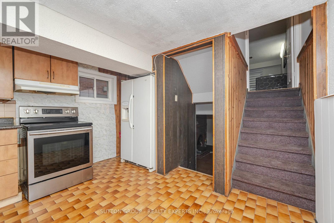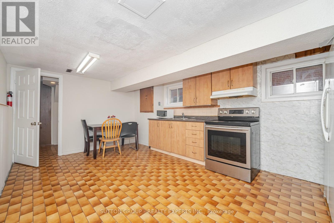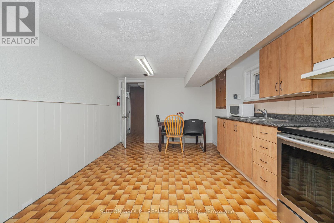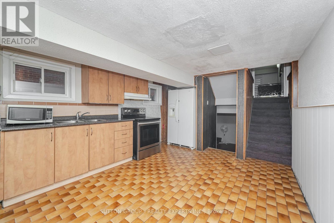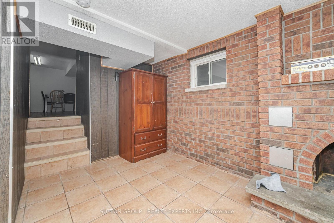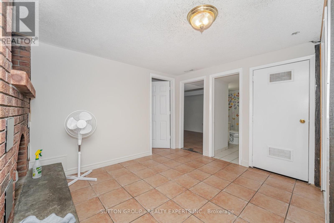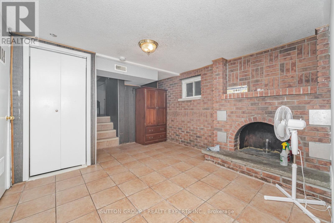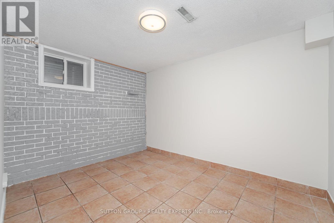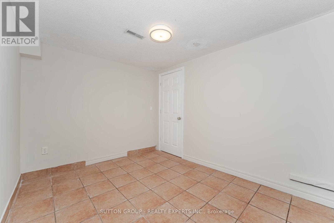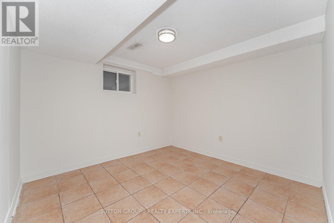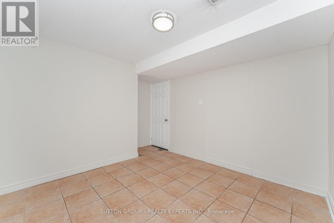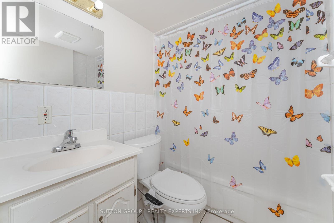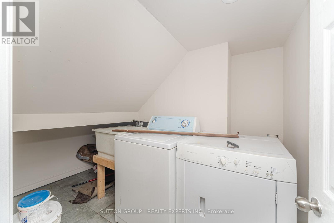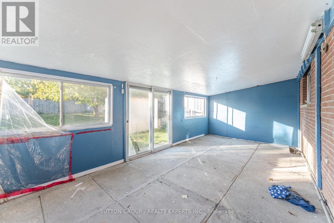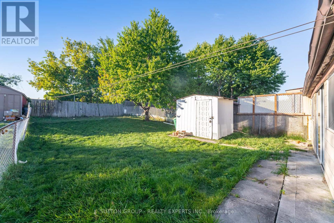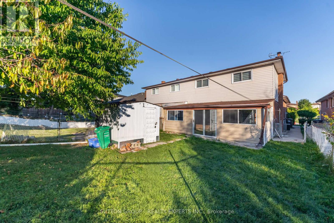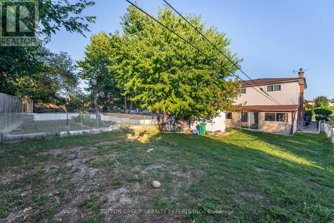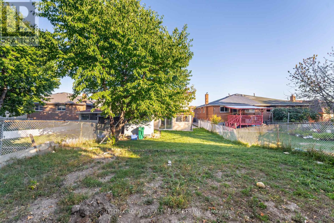3783 Keenan Crescent Mississauga, Ontario L4T 3M1
$899,900
Beautiful and spacious 4-bedroom, 5-level backsplit home located in a quiet, family-friendly neighborhood. Features hardwood floors throughout, a large living and dining area with a bright picture window, and an upgraded kitchen with quartz countertops, stainless steel Samsung appliances, and a double sink. Enjoy a spacious family room with a fireplace and walkout to a covered solarium and private backyard-perfect for relaxing or entertaining. Includes 3 full 4-piece bathrooms for added convenience. The finished 2-bedroom basement with a separate entrance offers an excellent income-generating opportunity or space for extended family. Situated on a rarely found 150ft deep lot with no rear neighbors, this home provides exceptional privacy and outdoor space. Conveniently located near Highways 427, 407, and 401,schools, parks, shopping, the airport, and the GO Station. A rare find combining comfort, location, and investment potential! (id:60365)
Property Details
| MLS® Number | W12502600 |
| Property Type | Single Family |
| Community Name | Malton |
| EquipmentType | Water Heater |
| Features | Carpet Free |
| ParkingSpaceTotal | 4 |
| RentalEquipmentType | Water Heater |
Building
| BathroomTotal | 3 |
| BedroomsAboveGround | 4 |
| BedroomsBelowGround | 2 |
| BedroomsTotal | 6 |
| Appliances | Dishwasher, Dryer, Stove, Washer, Refrigerator |
| BasementDevelopment | Finished |
| BasementFeatures | Separate Entrance |
| BasementType | N/a (finished), N/a |
| ConstructionStyleAttachment | Semi-detached |
| ConstructionStyleSplitLevel | Backsplit |
| CoolingType | Central Air Conditioning |
| ExteriorFinish | Brick |
| FireplacePresent | Yes |
| FlooringType | Ceramic, Hardwood |
| HeatingFuel | Natural Gas |
| HeatingType | Forced Air |
| SizeInterior | 1500 - 2000 Sqft |
| Type | House |
| UtilityWater | Municipal Water |
Parking
| Garage |
Land
| Acreage | No |
| Sewer | Sanitary Sewer |
| SizeDepth | 150 Ft ,2 In |
| SizeFrontage | 30 Ft |
| SizeIrregular | 30 X 150.2 Ft |
| SizeTotalText | 30 X 150.2 Ft |
Rooms
| Level | Type | Length | Width | Dimensions |
|---|---|---|---|---|
| Second Level | Bedroom 2 | 3.7 m | 3.04 m | 3.7 m x 3.04 m |
| Second Level | Bedroom 3 | 3.2 m | 2.6 m | 3.2 m x 2.6 m |
| Second Level | Bedroom 4 | 3.4 m | 4.6 m | 3.4 m x 4.6 m |
| Basement | Bedroom | 3.5 m | 2.6 m | 3.5 m x 2.6 m |
| Basement | Bedroom | 3.01 m | 3 m | 3.01 m x 3 m |
| Basement | Kitchen | 3.5 m | 2.6 m | 3.5 m x 2.6 m |
| Main Level | Foyer | 2.5 m | 2.2 m | 2.5 m x 2.2 m |
| Main Level | Kitchen | 5.27 m | 2.4 m | 5.27 m x 2.4 m |
| Main Level | Living Room | 7.4 m | 4.2 m | 7.4 m x 4.2 m |
| Main Level | Dining Room | 7.4 m | 4.2 m | 7.4 m x 4.2 m |
| In Between | Family Room | 7.01 m | 0.36 m | 7.01 m x 0.36 m |
| In Between | Primary Bedroom | 4.7 m | 3.2 m | 4.7 m x 3.2 m |
https://www.realtor.ca/real-estate/29060002/3783-keenan-crescent-mississauga-malton-malton
Rakesh Sharma
Broker of Record
Deep Kaur
Salesperson

