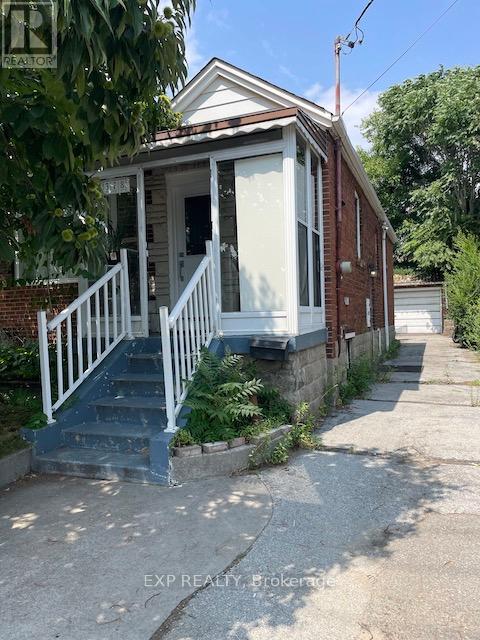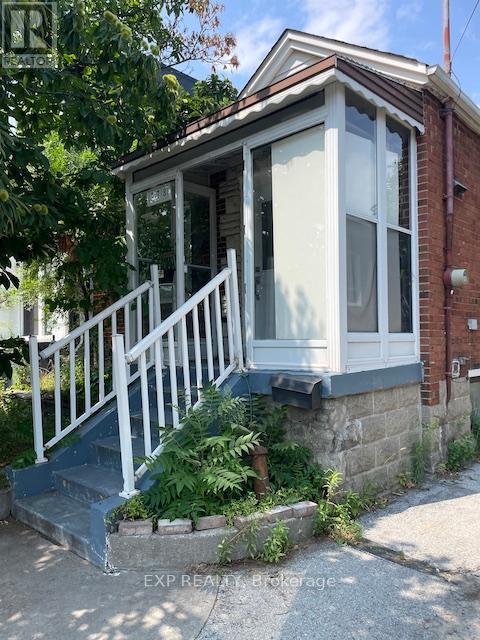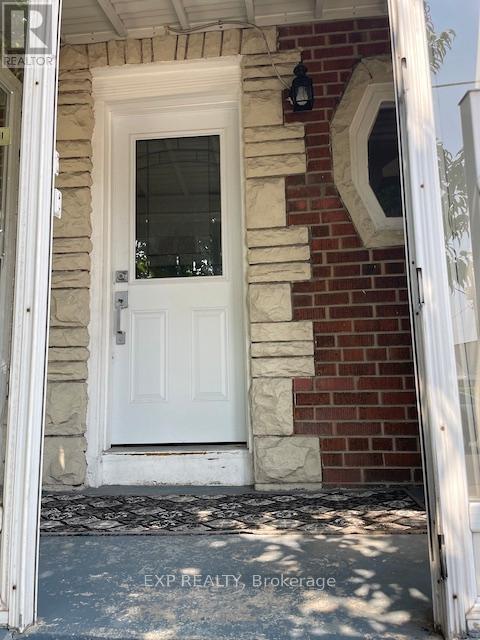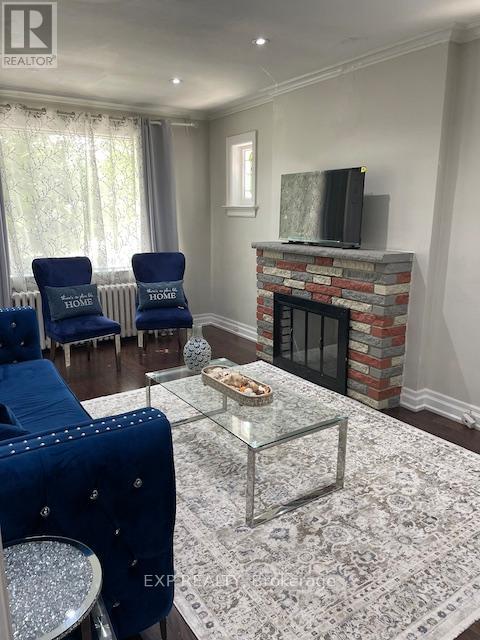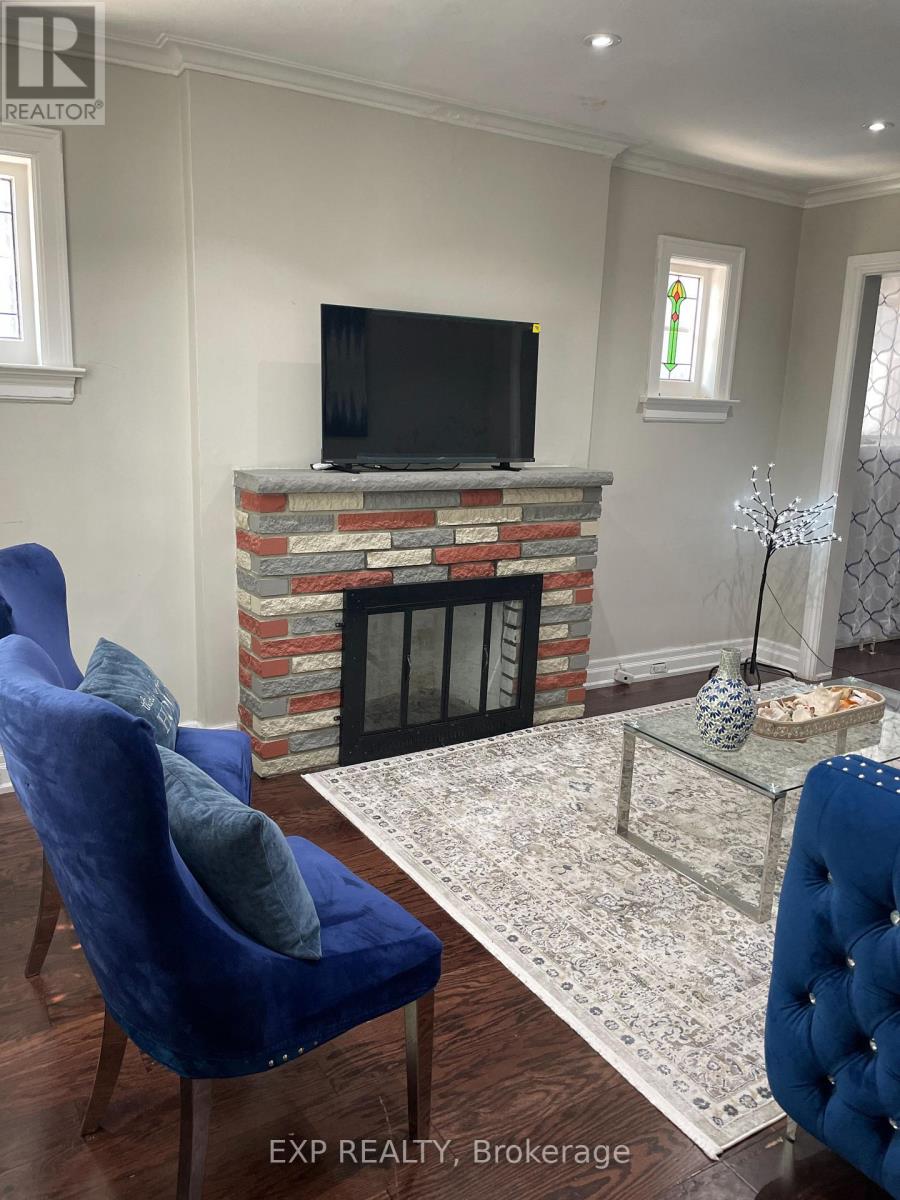378 O'connor Drive Toronto, Ontario M4J 2V7
$938,800
Welcome to this charming East York gem with In-Law Suite! This beautifully maintained detached 2+1 bedroom bungalow, perfectly combines comfort, convenience, and versatility. The bright main level features an open-concept living and dining area with a fireplace, hardwood floors and pot lights throughout. The spacious eat-in kitchen boasts stainless steel appliances.Two generous bedrooms are located on the main floor, while the finished basement has a separate entrance which offers a full in-law suite complete with living & dining room, kitchen and bedroom, ideal for extended family. Enjoy the outdoors with a large, private backyard, perfect for entertaining, and take advantage of the private 3-car driveway plus detached garage for ample parking. Situated in the highly sought-after Diefenbaker School District, this home is just steps from parks, TTC, trendy Danforth shops and restaurants, and offers easy access to the DVP. Location! Location! Location! Perfect family home or great investment property! (id:60365)
Property Details
| MLS® Number | E12346063 |
| Property Type | Single Family |
| Community Name | East York |
| AmenitiesNearBy | Hospital, Park, Place Of Worship, Public Transit, Schools |
| Features | Carpet Free, In-law Suite |
| ParkingSpaceTotal | 4 |
| Structure | Patio(s), Porch |
Building
| BathroomTotal | 2 |
| BedroomsAboveGround | 2 |
| BedroomsBelowGround | 1 |
| BedroomsTotal | 3 |
| Appliances | Dryer, Stove, Washer, Window Coverings, Refrigerator |
| ArchitecturalStyle | Bungalow |
| BasementDevelopment | Finished |
| BasementFeatures | Separate Entrance |
| BasementType | N/a (finished) |
| ConstructionStyleAttachment | Detached |
| CoolingType | Window Air Conditioner |
| ExteriorFinish | Brick |
| FireplacePresent | Yes |
| FireplaceType | Woodstove |
| FlooringType | Hardwood, Tile, Laminate |
| FoundationType | Concrete |
| HeatingFuel | Natural Gas |
| HeatingType | Radiant Heat |
| StoriesTotal | 1 |
| SizeInterior | 700 - 1100 Sqft |
| Type | House |
| UtilityWater | Municipal Water |
Parking
| Detached Garage | |
| Garage |
Land
| Acreage | No |
| LandAmenities | Hospital, Park, Place Of Worship, Public Transit, Schools |
| Sewer | Sanitary Sewer |
| SizeDepth | 100 Ft |
| SizeFrontage | 32 Ft ,9 In |
| SizeIrregular | 32.8 X 100 Ft |
| SizeTotalText | 32.8 X 100 Ft |
Rooms
| Level | Type | Length | Width | Dimensions |
|---|---|---|---|---|
| Basement | Living Room | 10.1 m | 19.02 m | 10.1 m x 19.02 m |
| Basement | Dining Room | 10.1 m | 19.02 m | 10.1 m x 19.02 m |
| Basement | Kitchen | 8.07 m | 11.02 m | 8.07 m x 11.02 m |
| Basement | Bedroom | 6.04 m | 11.02 m | 6.04 m x 11.02 m |
| Main Level | Living Room | 3.31 m | 2.09 m | 3.31 m x 2.09 m |
| Main Level | Dining Room | 3.31 m | 2.09 m | 3.31 m x 2.09 m |
| Main Level | Kitchen | 7.11 m | 11.04 m | 7.11 m x 11.04 m |
| Main Level | Primary Bedroom | 9.11 m | 11 m | 9.11 m x 11 m |
| Main Level | Bedroom 2 | 7.07 m | 9.01 m | 7.07 m x 9.01 m |
https://www.realtor.ca/real-estate/28736893/378-oconnor-drive-toronto-east-york-east-york
Angela Antonia Hoppener
Salesperson
4711 Yonge St 10th Flr, 106430
Toronto, Ontario M2N 6K8

