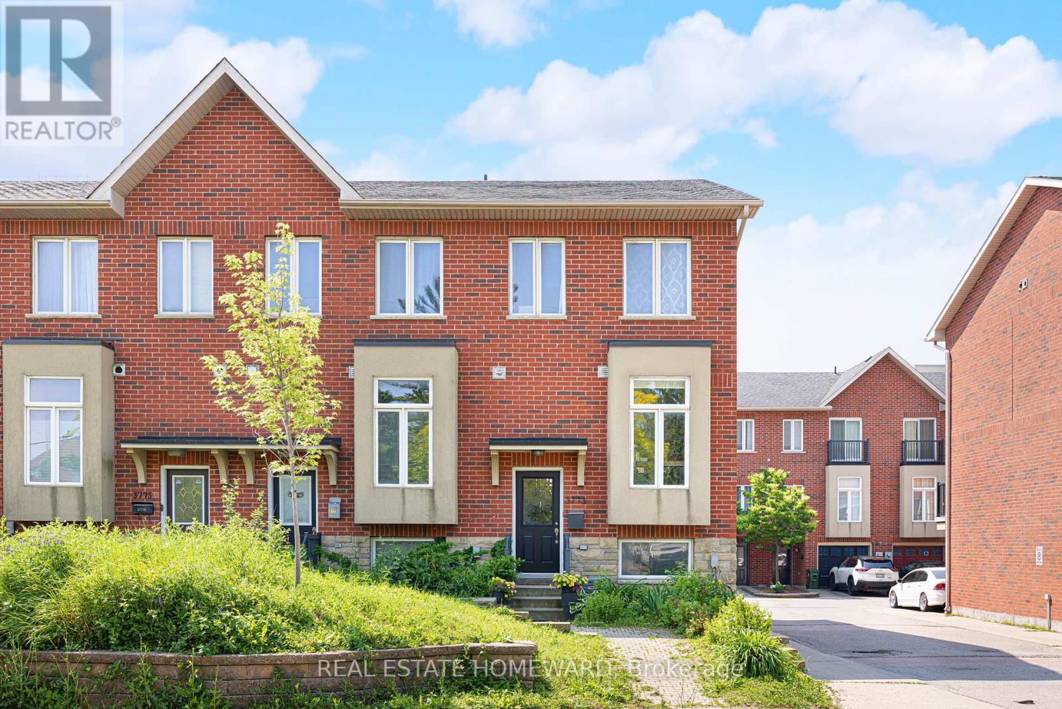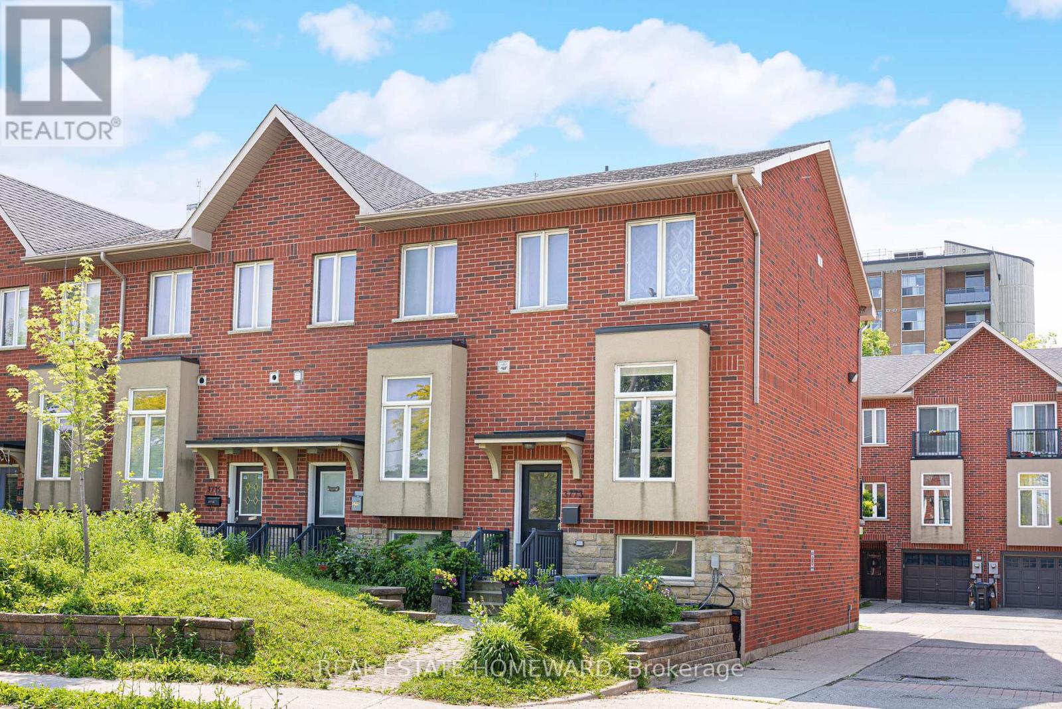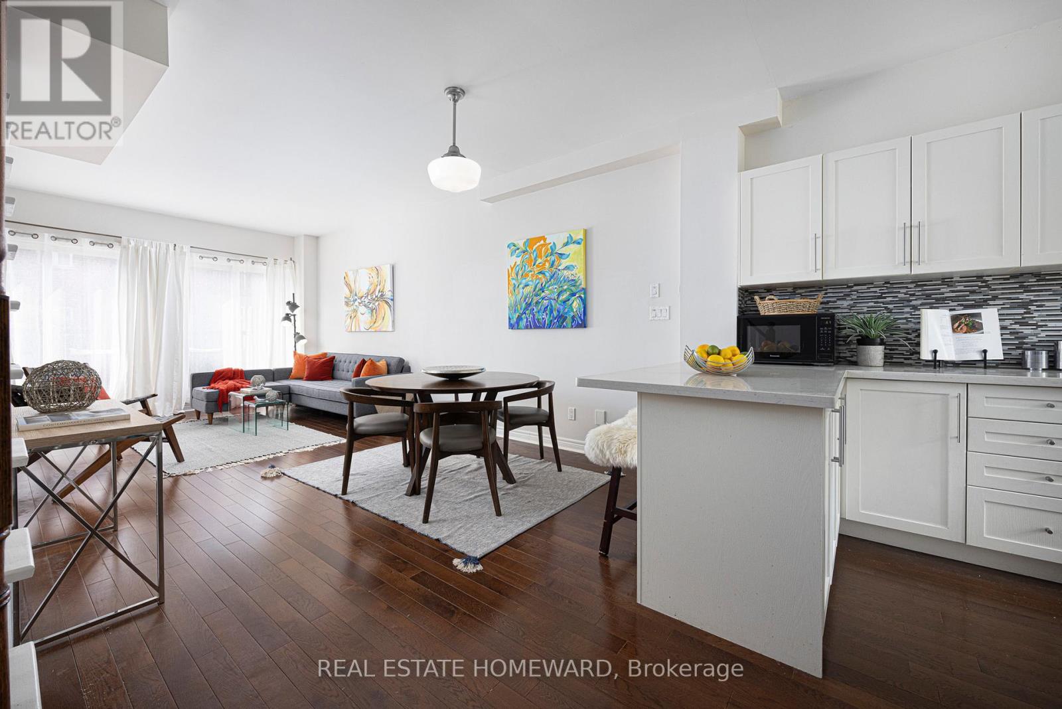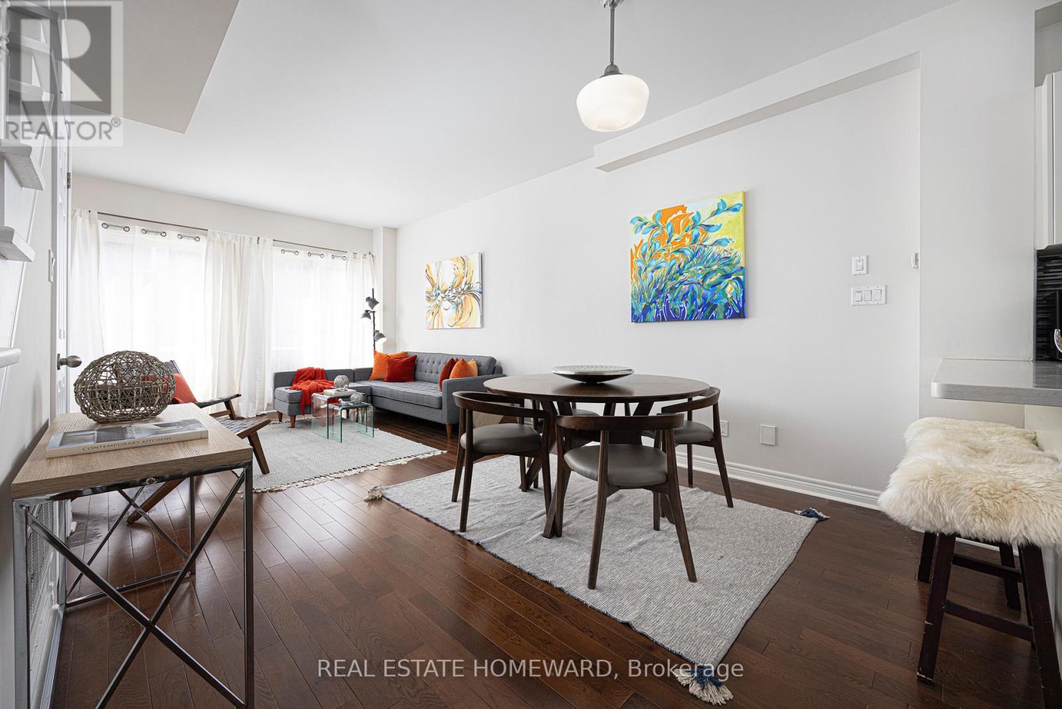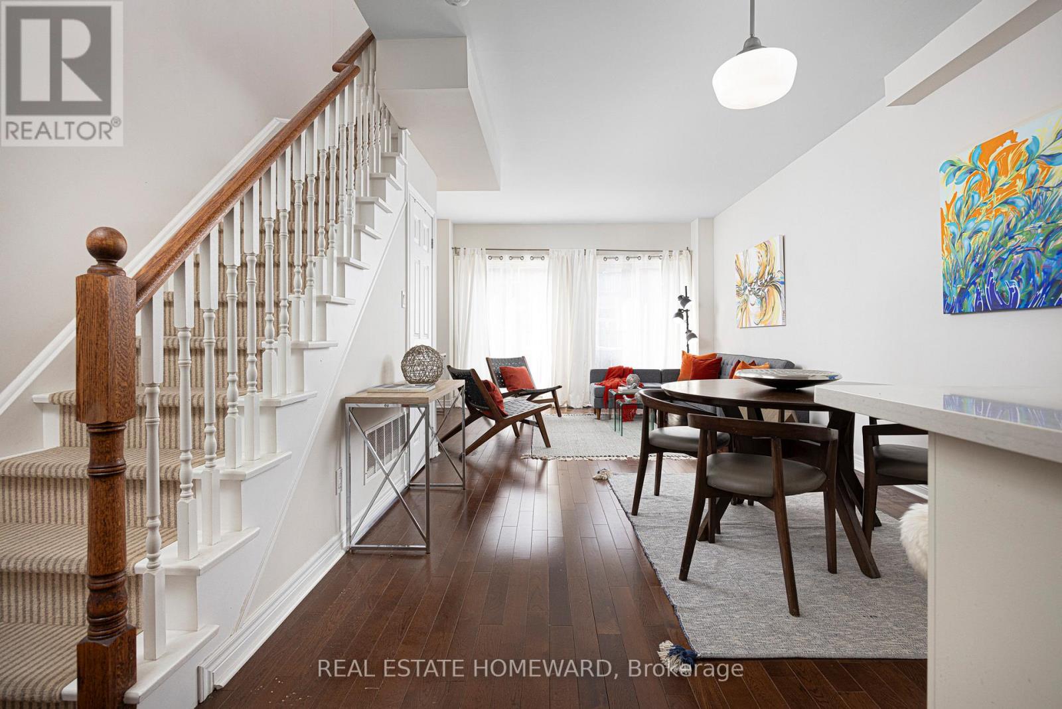3773 St. Clair Avenue E Toronto, Ontario M1M 1V1
$699,999
Welcome to this charming and meticulously maintained residence nestled in the heart of East Torontos vibrant community. This exceptional property offers a fantastic opportunity for families, professionals, or investors looking for a warm, welcoming space with modern updates in a convenient location. As you enter, you'll notice the spacious, sun-filled living areas featuring large windows that flood the rooms with natural light, highlighting beautiful flooring and fresh paint. The open-concept layout seamlessly connects the living space to the dining area, making it ideal for hosting dinners or casual family gatherings. The modern kitchen is a true chefs dream, equipped with sleek quartz countertops, contemporary cabinetry, and high-end appliances that inspire culinary creativity. Whether preparing quick weekday meals or elaborate feasts, you'll appreciate the practicality and style of this space.The home offers 3 + 1 well-sized bedrooms, each with ample closet space, perfect for a growing family, guests, or transforming into a home office or hobby room. The bathrooms feature contemporary fixtures, elegant tiling, and are designed with comfort and functionality in mind, providing a relaxing oasis after a busy day.Additional highlights include an attached garage, extra parking spaces, and plenty of storage options to keep your home organized and clutter-free. The property's updated systems and fixtures ensure peace of mind and longevity.Location is key, and this home delivers convenience and vibrancy. Situated in a friendly neighbourhood, you're just minutes away from shops, cafes, restaurants, parks, and community amenities. Commuting is a breeze with easy access to public transit, major highways, and arterial routes, making your daily travels smooth and effortless. (id:60365)
Property Details
| MLS® Number | E12225890 |
| Property Type | Single Family |
| Community Name | Cliffcrest |
| AmenitiesNearBy | Park, Public Transit, Schools |
| Features | Conservation/green Belt |
| ParkingSpaceTotal | 2 |
Building
| BathroomTotal | 3 |
| BedroomsAboveGround | 3 |
| BedroomsBelowGround | 1 |
| BedroomsTotal | 4 |
| Appliances | Water Heater, All |
| BasementDevelopment | Finished |
| BasementFeatures | Separate Entrance |
| BasementType | N/a (finished) |
| ConstructionStyleAttachment | Attached |
| CoolingType | Central Air Conditioning, Air Exchanger |
| ExteriorFinish | Brick |
| FlooringType | Slate, Hardwood, Carpeted |
| FoundationType | Block |
| HalfBathTotal | 1 |
| HeatingFuel | Natural Gas |
| HeatingType | Forced Air |
| StoriesTotal | 2 |
| SizeInterior | 700 - 1100 Sqft |
| Type | Row / Townhouse |
| UtilityWater | Municipal Water |
Parking
| Garage |
Land
| Acreage | No |
| LandAmenities | Park, Public Transit, Schools |
| Sewer | Sanitary Sewer |
| SizeDepth | 75 Ft ,4 In |
| SizeFrontage | 13 Ft ,10 In |
| SizeIrregular | 13.9 X 75.4 Ft ; Bell Canada Easement |
| SizeTotalText | 13.9 X 75.4 Ft ; Bell Canada Easement |
Rooms
| Level | Type | Length | Width | Dimensions |
|---|---|---|---|---|
| Second Level | Primary Bedroom | 4.23 m | 3.16 m | 4.23 m x 3.16 m |
| Second Level | Bedroom 2 | 4.1 m | 2.04 m | 4.1 m x 2.04 m |
| Second Level | Bedroom 3 | 3.19 m | 2.07 m | 3.19 m x 2.07 m |
| Basement | Bedroom 4 | 4.56 m | 2.31 m | 4.56 m x 2.31 m |
| Main Level | Living Room | 4.23 m | 3.28 m | 4.23 m x 3.28 m |
| Main Level | Dining Room | 3.62 m | 3.28 m | 3.62 m x 3.28 m |
| Main Level | Kitchen | 3.71 m | 2.31 m | 3.71 m x 2.31 m |
| Ground Level | Foyer | 1.22 m | 1.93 m | 1.22 m x 1.93 m |
Utilities
| Cable | Available |
https://www.realtor.ca/real-estate/28479681/3773-st-clair-avenue-e-toronto-cliffcrest-cliffcrest
Roxane Bryce
Salesperson
1858 Queen Street E.
Toronto, Ontario M4L 1H1

