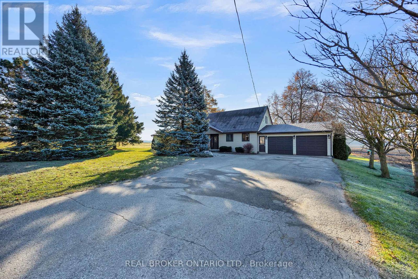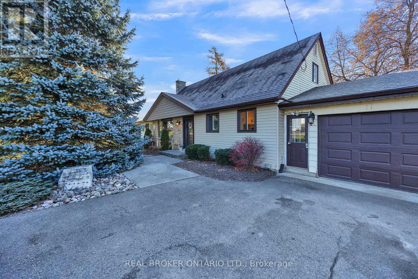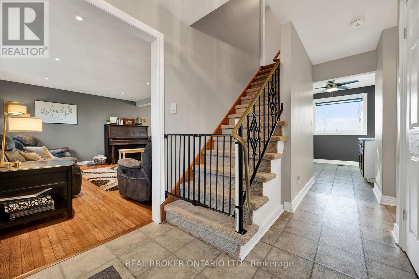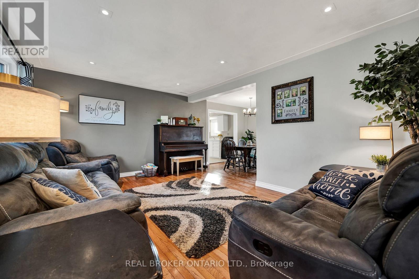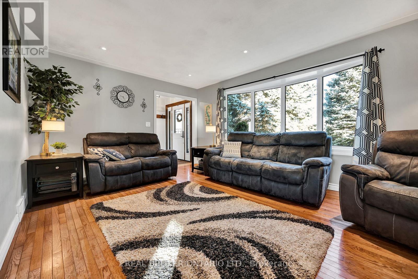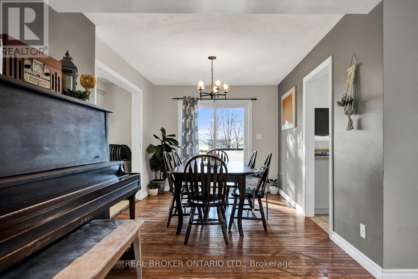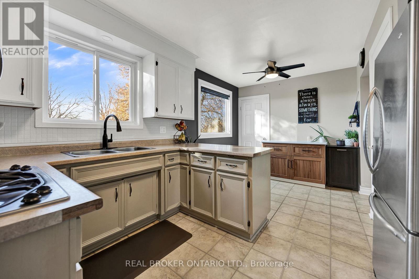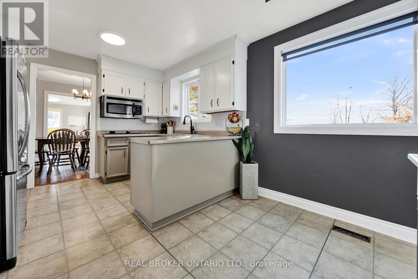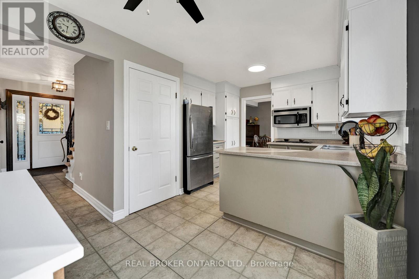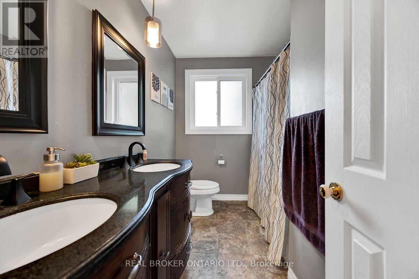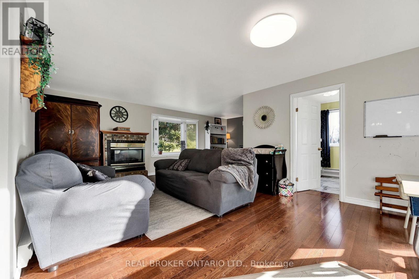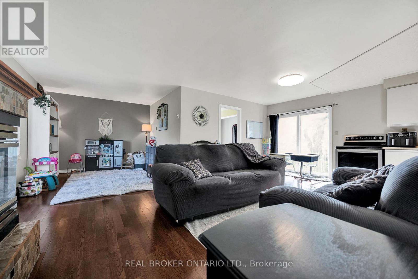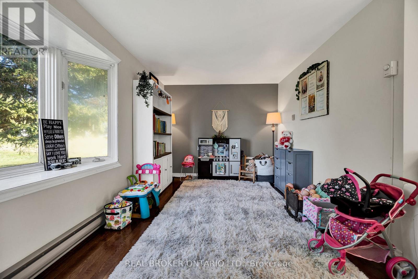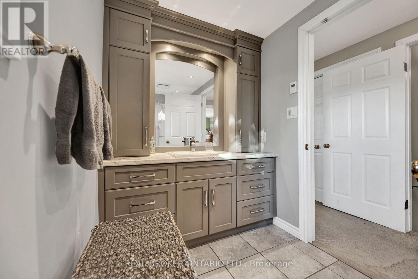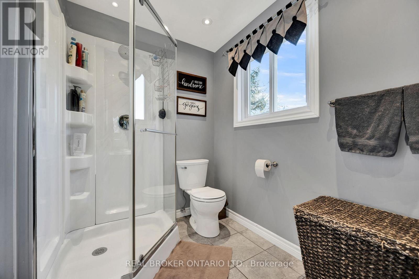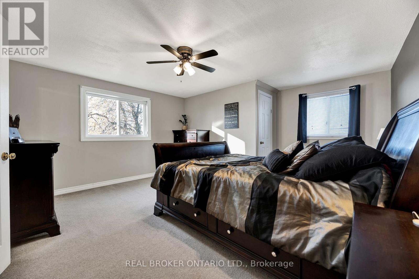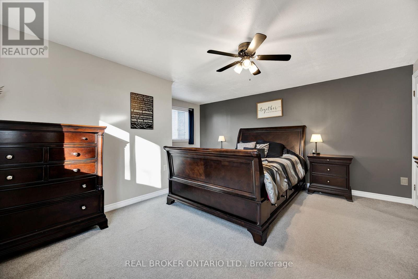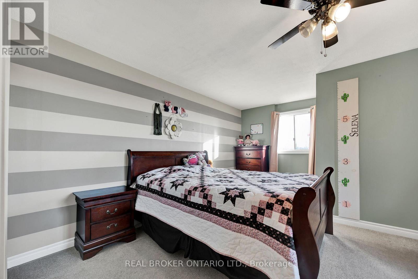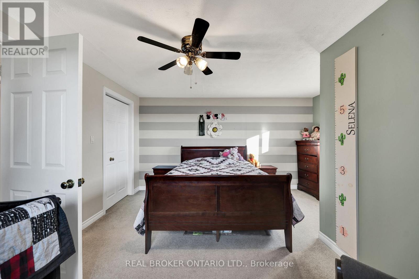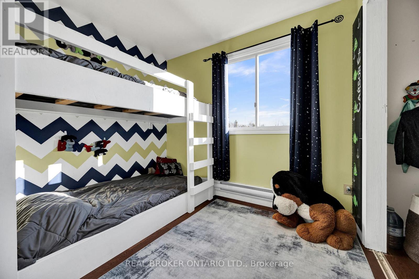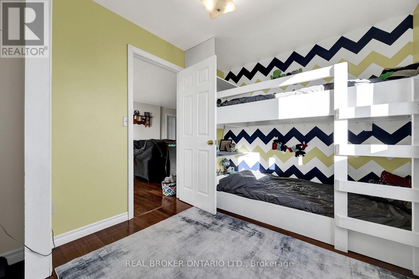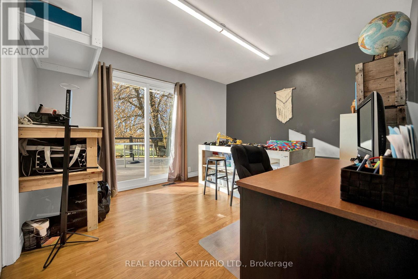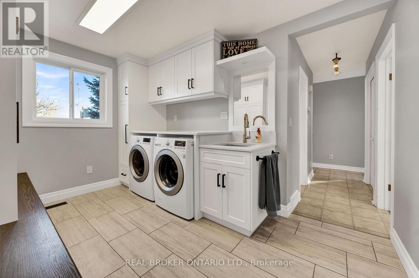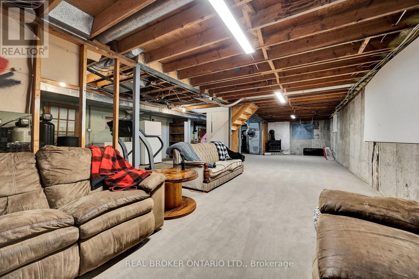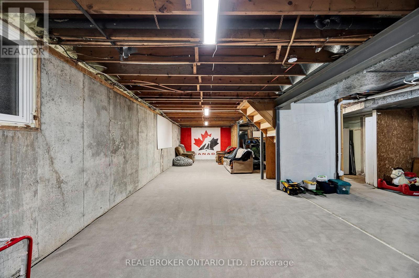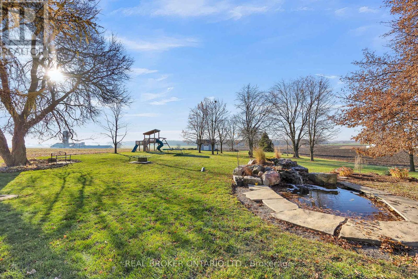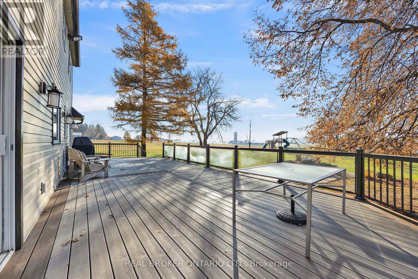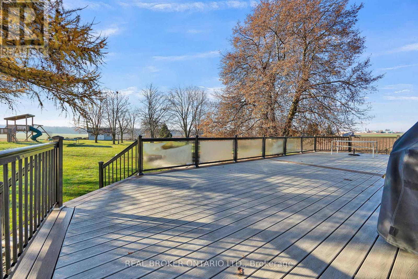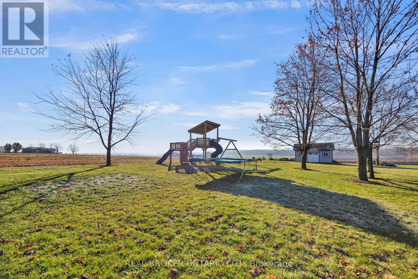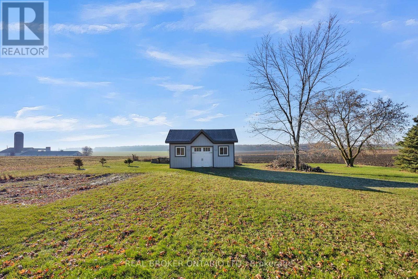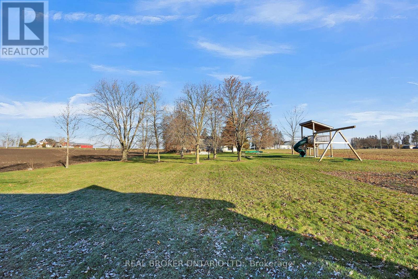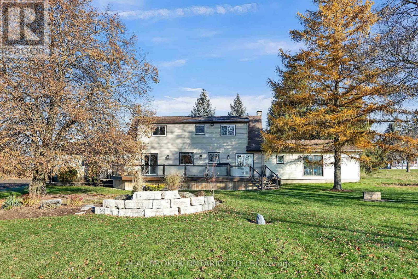3766 Lobsinger Line Wellesley, Ontario N0B 2M0
$1,099,000
Welcome to 3766 Lobsinger Line, St. Clements. Sitting on a peaceful 1-acre lot surrounded by open fields, this home offers the space, simplicity, and practicality you're looking for-while still being just minutes from Waterloo for all your essentials. The well-kept home features 3 bedrooms, 2 bathrooms, a large, comfortable living room, and a separate kitchen and dining area ideal for family meals and gatherings. An updated laundry area adds convenience, and the unfinished basement offers plenty of room for storage, canning, or future expansion. A 2-car garage with basement access allows room for vehicles, tools, and extra storage. The in-law suite capable layout provides excellent options for multi-generational families. Outside, the property shines with a serene koi pond, durable composite deck, a large playground for children, and a tool shed-perfect for those who value both outdoor living and practical space. This is a wonderful opportunity to enjoy peaceful rural living with the comforts and flexibility families appreciate. (id:60365)
Property Details
| MLS® Number | X12574206 |
| Property Type | Single Family |
| ParkingSpaceTotal | 8 |
| Structure | Deck, Shed |
Building
| BathroomTotal | 2 |
| BedroomsAboveGround | 3 |
| BedroomsTotal | 3 |
| Appliances | Water Heater, Dryer, Stove, Washer, Refrigerator |
| BasementDevelopment | Unfinished |
| BasementType | N/a (unfinished) |
| ConstructionStyleAttachment | Detached |
| CoolingType | Central Air Conditioning |
| ExteriorFinish | Vinyl Siding |
| FireplacePresent | Yes |
| FireplaceTotal | 1 |
| FoundationType | Concrete |
| HeatingFuel | Electric, Natural Gas |
| HeatingType | Baseboard Heaters, Forced Air, Not Known |
| StoriesTotal | 2 |
| SizeInterior | 2000 - 2500 Sqft |
| Type | House |
Parking
| Attached Garage | |
| Garage |
Land
| Acreage | No |
| LandscapeFeatures | Landscaped |
| Sewer | Septic System |
| SizeDepth | 363 Ft |
| SizeFrontage | 120 Ft |
| SizeIrregular | 120 X 363 Ft |
| SizeTotalText | 120 X 363 Ft|1/2 - 1.99 Acres |
| ZoningDescription | Z1 |
Rooms
| Level | Type | Length | Width | Dimensions |
|---|---|---|---|---|
| Second Level | Bathroom | 5.6 m | 9.5 m | 5.6 m x 9.5 m |
| Second Level | Bedroom | 14.1 m | 15.9 m | 14.1 m x 15.9 m |
| Second Level | Bedroom | 14.1 m | 14.5 m | 14.1 m x 14.5 m |
| Main Level | Kitchen | 10.11 m | 15.9 m | 10.11 m x 15.9 m |
| Main Level | Dining Room | 11.3 m | 9.2 m | 11.3 m x 9.2 m |
| Main Level | Living Room | 12 m | 16.9 m | 12 m x 16.9 m |
| Main Level | Bathroom | 9.1 m | 7.2 m | 9.1 m x 7.2 m |
| Main Level | Bedroom | 9 m | 8.8 m | 9 m x 8.8 m |
| Main Level | Office | 10.1 m | 12.3 m | 10.1 m x 12.3 m |
Utilities
| Electricity | Installed |
https://www.realtor.ca/real-estate/29134591/3766-lobsinger-line-wellesley
Darren Streicher
Salesperson
180 Northfield Drive West Unit 4
Waterloo, Ontario N2L 0C7

