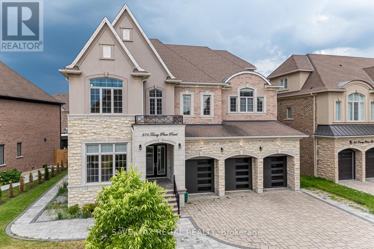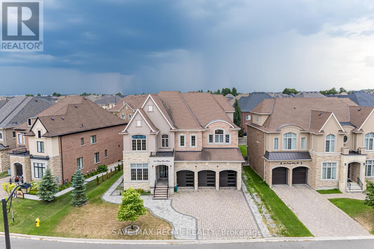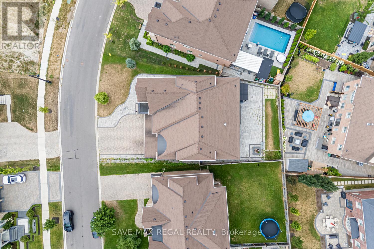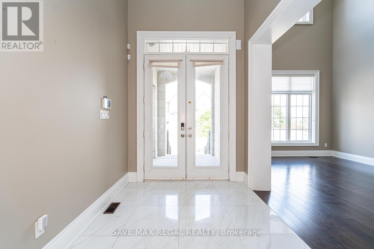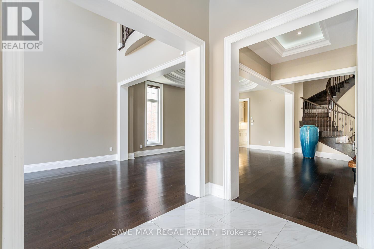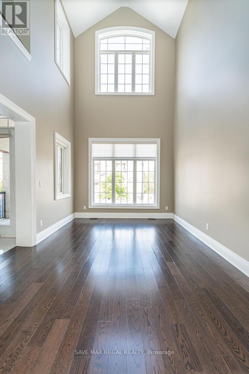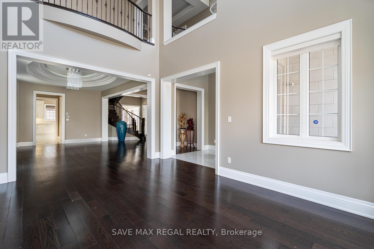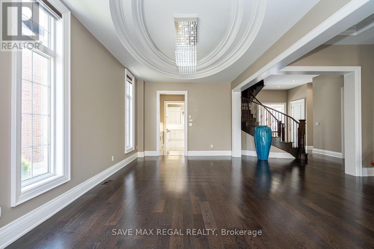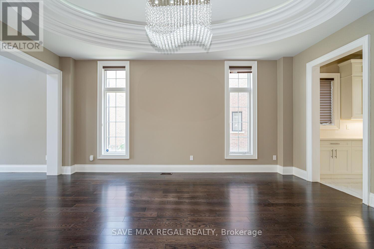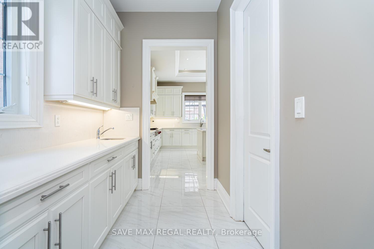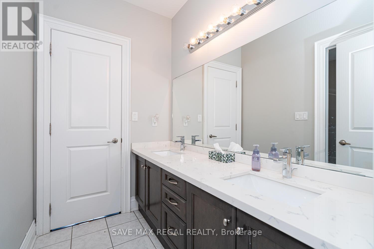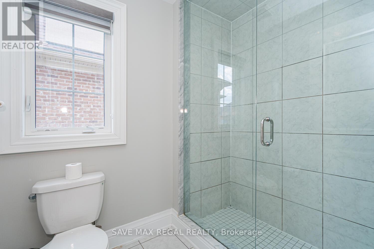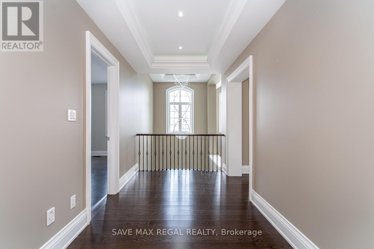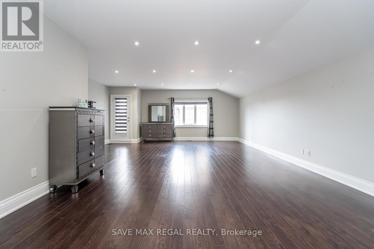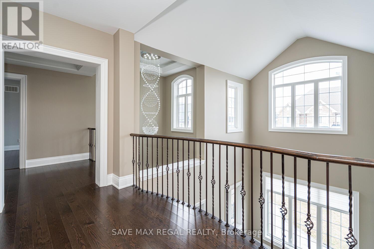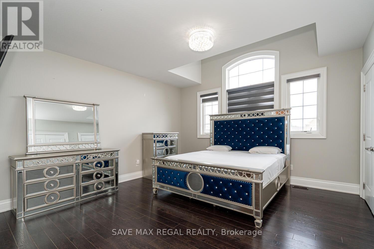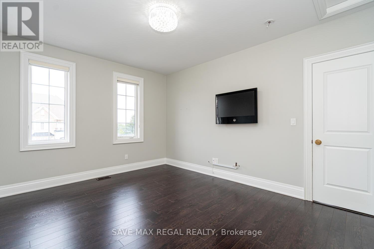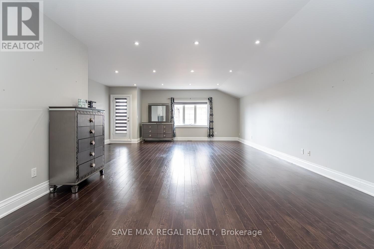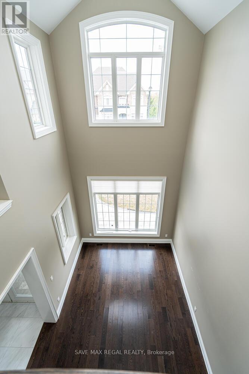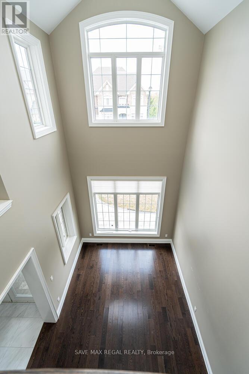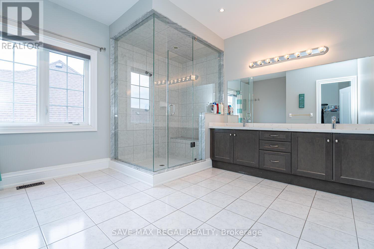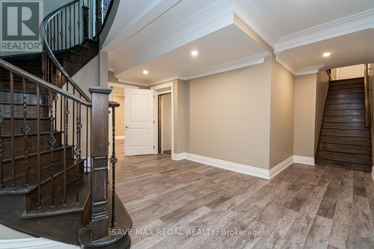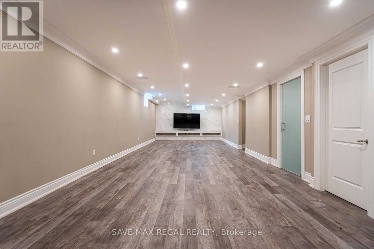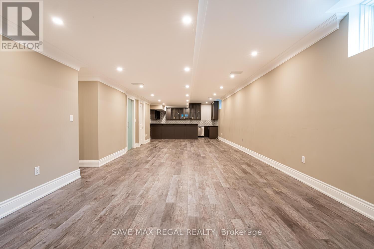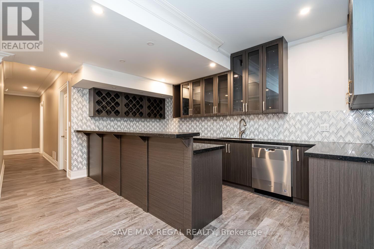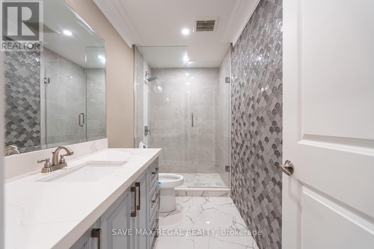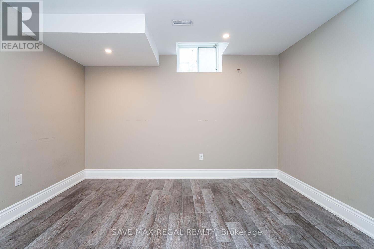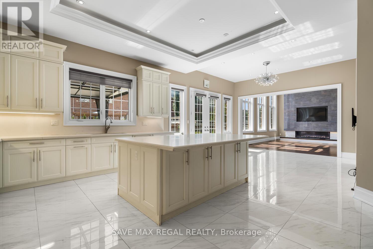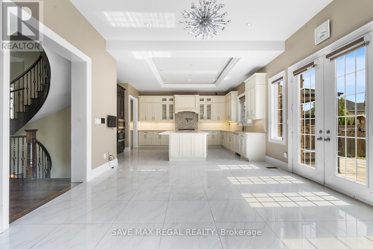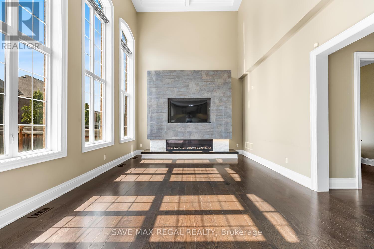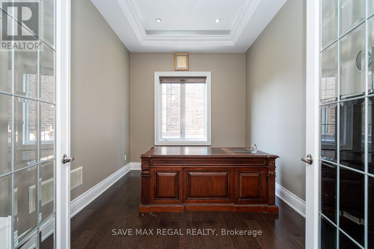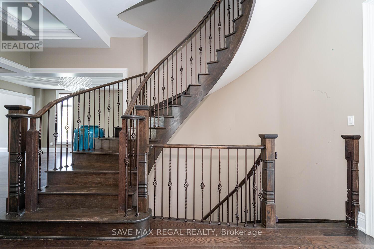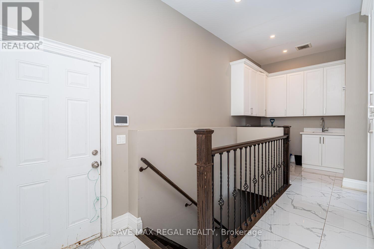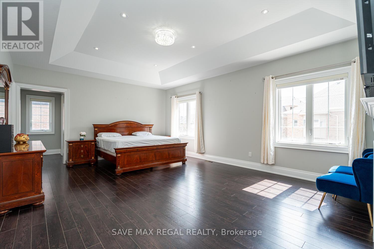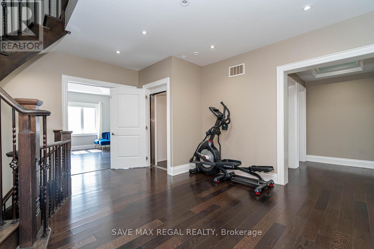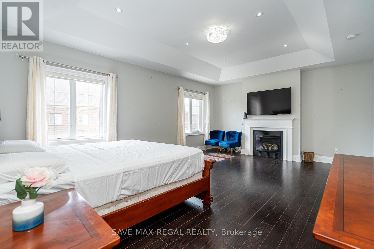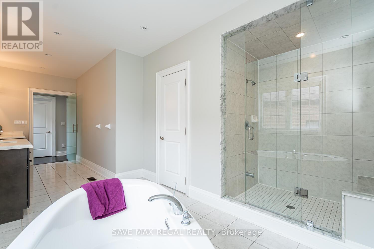376 Torrey Pines Road Vaughan, Ontario L4H 3X5
$3,500,000
Welcome to this exceptional detached home nestled in the heart of Kleinberg. Spanning over 8500sqft of exquisite living space , this home offers a blend of luxury, comfort & functionality. 4 spacious bedrooms on second floor including a stunning primary suite with a fireplace and his/her closet. On the third floor, A private loft with its own W/I closet, 4 pc bath and a private balcony. Fully finished basement with a custom bar, accent wall, tiled washrooms throughout. Includes a separate side entrance offering potential for future rental income or in-law suite. Minutes from shoppers drug mart, longos and other essential and dining options. Quick access to highway 427&407. This home is a rare opportunity to own a luxurious, move in ready property in Vaughan's most desirable neighborhoods. Whether you looking to upsize, invest or settle into your forever home, this home delivers on every front. (id:60365)
Property Details
| MLS® Number | N12361526 |
| Property Type | Single Family |
| Community Name | Kleinburg |
| AmenitiesNearBy | Hospital, Park, Public Transit |
| CommunityFeatures | School Bus |
| EquipmentType | Water Heater - Gas, Water Heater |
| Features | Irregular Lot Size, Carpet Free |
| ParkingSpaceTotal | 9 |
| RentalEquipmentType | Water Heater - Gas, Water Heater |
Building
| BathroomTotal | 5 |
| BedroomsAboveGround | 5 |
| BedroomsBelowGround | 3 |
| BedroomsTotal | 8 |
| Age | 6 To 15 Years |
| Amenities | Canopy, Fireplace(s) |
| Appliances | Central Vacuum, Range, Garage Door Opener Remote(s), Garburator, Oven - Built-in, Water Meter, Dishwasher, Dryer, Water Heater, Hood Fan, Stove, Washer, Window Coverings, Refrigerator |
| BasementDevelopment | Finished |
| BasementFeatures | Walk Out |
| BasementType | N/a (finished) |
| ConstructionStyleAttachment | Detached |
| CoolingType | Central Air Conditioning |
| ExteriorFinish | Stone, Stucco |
| FireProtection | Smoke Detectors, Alarm System, Security System |
| FireplacePresent | Yes |
| FireplaceTotal | 2 |
| FlooringType | Hardwood, Ceramic, Tile |
| FoundationType | Unknown |
| HalfBathTotal | 1 |
| HeatingFuel | Natural Gas |
| HeatingType | Forced Air |
| StoriesTotal | 3 |
| SizeInterior | 5000 - 100000 Sqft |
| Type | House |
| UtilityWater | Municipal Water |
Parking
| Attached Garage | |
| Garage |
Land
| Acreage | No |
| FenceType | Fully Fenced, Fenced Yard |
| LandAmenities | Hospital, Park, Public Transit |
| LandscapeFeatures | Landscaped |
| Sewer | Sanitary Sewer |
| SizeDepth | 115 Ft |
| SizeFrontage | 84 Ft ,7 In |
| SizeIrregular | 84.6 X 115 Ft |
| SizeTotalText | 84.6 X 115 Ft|under 1/2 Acre |
| ZoningDescription | Residential |
Rooms
| Level | Type | Length | Width | Dimensions |
|---|---|---|---|---|
| Second Level | Primary Bedroom | 6.71 m | 4.78 m | 6.71 m x 4.78 m |
| Second Level | Bedroom 2 | 4.57 m | 3.66 m | 4.57 m x 3.66 m |
| Second Level | Bedroom 3 | 4.52 m | 4.57 m | 4.52 m x 4.57 m |
| Second Level | Bedroom 4 | 3.66 m | 4.57 m | 3.66 m x 4.57 m |
| Third Level | Bedroom 5 | 12.44 m | 6.6 m | 12.44 m x 6.6 m |
| Basement | Family Room | 6.6 m | 6.6 m | 6.6 m x 6.6 m |
| Basement | Dining Room | 6.6 m | 6.6 m | 6.6 m x 6.6 m |
| Basement | Bedroom | 3.3 m | 4.3 m | 3.3 m x 4.3 m |
| Basement | Bedroom | 3.3 m | 4.3 m | 3.3 m x 4.3 m |
| Basement | Bedroom | 3.3 m | 4.3 m | 3.3 m x 4.3 m |
| Main Level | Living Room | 3.66 m | 5.18 m | 3.66 m x 5.18 m |
| Main Level | Pantry | 1.5 m | 1.5 m | 1.5 m x 1.5 m |
| Main Level | Dining Room | 3.66 m | 5.79 m | 3.66 m x 5.79 m |
| Main Level | Family Room | 4.63 m | 6.01 m | 4.63 m x 6.01 m |
| Main Level | Kitchen | 4.27 m | 5.84 m | 4.27 m x 5.84 m |
| Main Level | Eating Area | 4.62 m | 4.63 m | 4.62 m x 4.63 m |
| Main Level | Library | 3.96 m | 3.05 m | 3.96 m x 3.05 m |
Utilities
| Cable | Available |
| Electricity | Installed |
| Sewer | Installed |
https://www.realtor.ca/real-estate/28770849/376-torrey-pines-road-vaughan-kleinburg-kleinburg
Baninder Lotey
Salesperson
3075 14th Avenue #3
Markham, Ontario L3R 0G9
Neeraj Bhugra
Broker of Record
3075 14th Avenue #3
Markham, Ontario L3R 0G9

