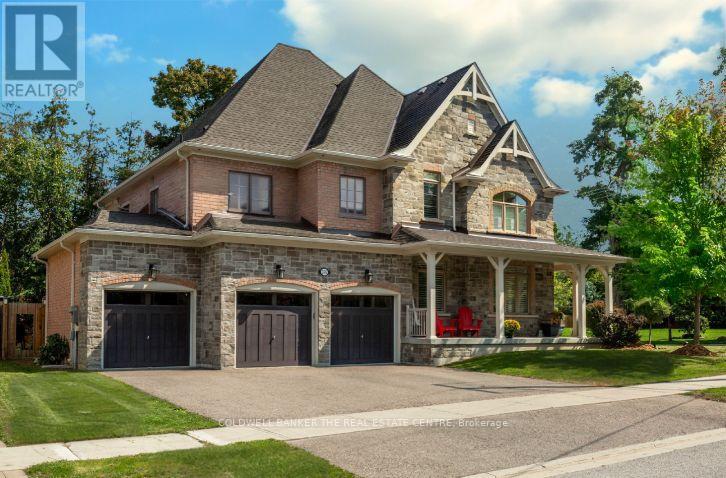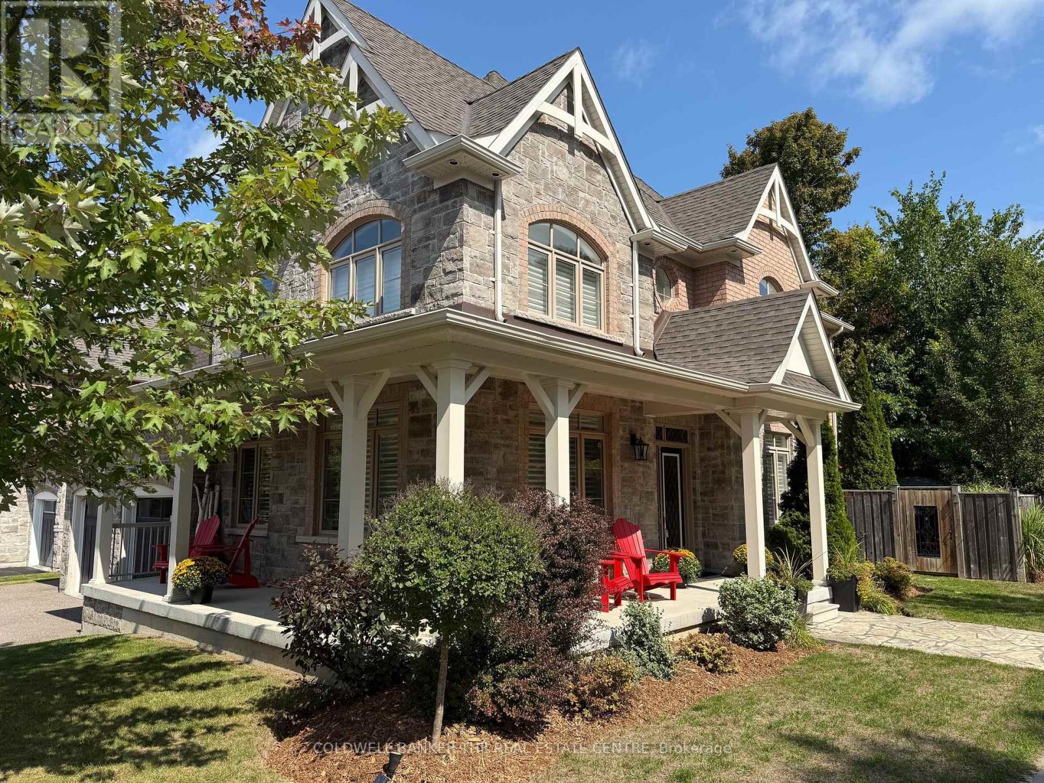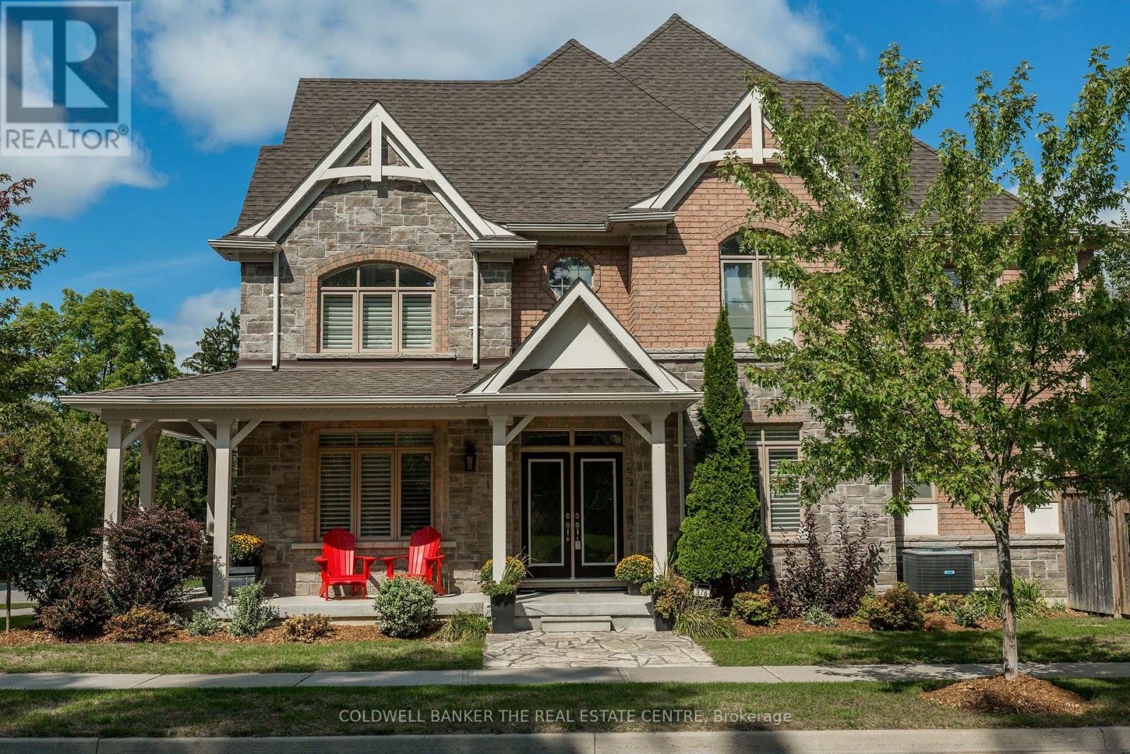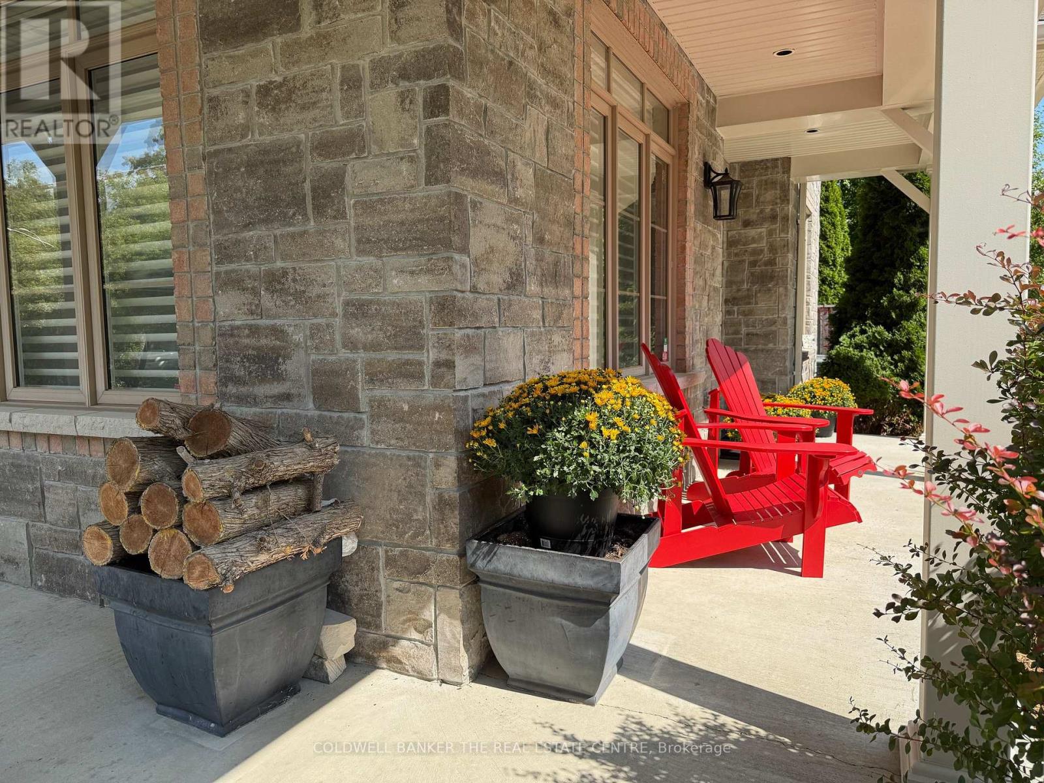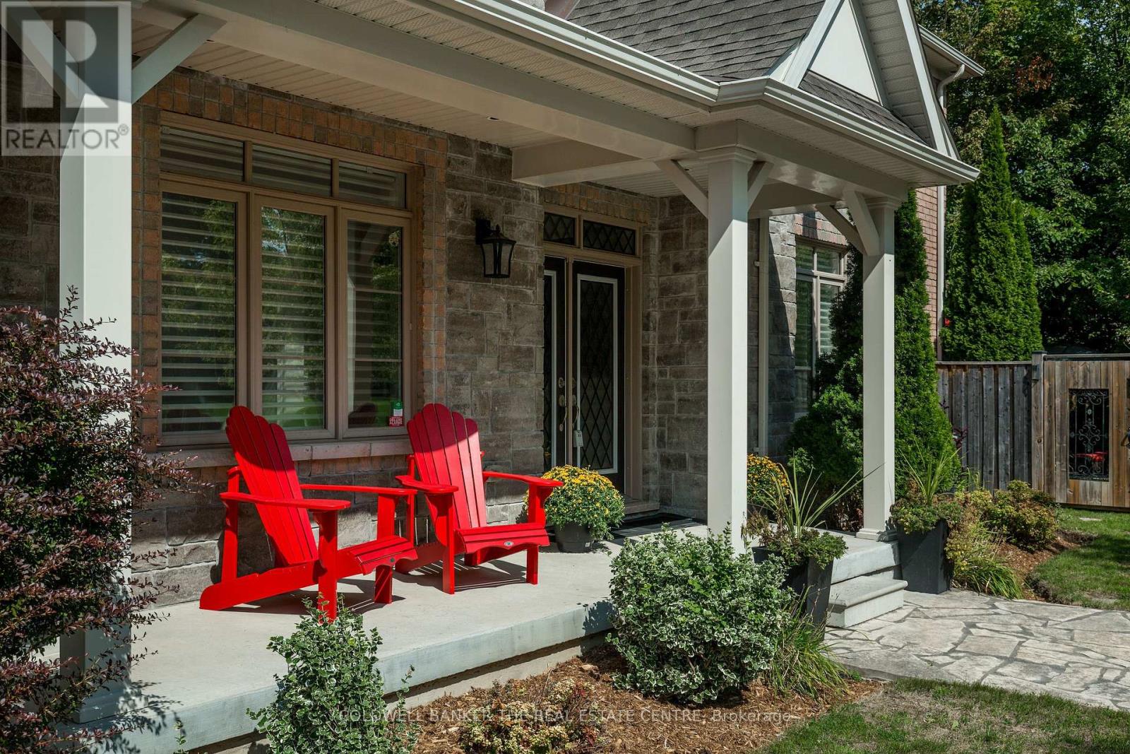376 Tollendal Mill Road Barrie, Ontario L4N 7T1
$1,597,000
This beautiful home is located in a prestigious Barrie waterfront community, just a short walk to waterfront parks. The setting offers a country feel while being only minutes from shopping, dining, schools, and other amenities.The home features four bedrooms and four bathrooms with a bright, open design. A separate living room and dining room provide formal spaces, while the kitchen opens directly to the family room, creating a warm and welcoming hub for everyday living.The finished lower level includes a gym, games area, and an oversized cantina. Outside, the private treed yard is fully fenced and complete with a hot tub, sauna, and wrap-around decks perfect for relaxing or entertaining.A triple-car garage provides plenty of space for vehicles, storage, and recreational toys. Attention to detail, numerous upgrades, and a thoughtful layout make this property an exceptional place to call home. (id:60365)
Open House
This property has open houses!
1:30 pm
Ends at:3:30 pm
Property Details
| MLS® Number | S12390225 |
| Property Type | Single Family |
| Community Name | South Shore |
| AmenitiesNearBy | Marina, Beach, Park |
| EquipmentType | Water Heater |
| Features | Wooded Area, Sauna |
| ParkingSpaceTotal | 6 |
| RentalEquipmentType | Water Heater |
| Structure | Shed |
Building
| BathroomTotal | 4 |
| BedroomsAboveGround | 4 |
| BedroomsTotal | 4 |
| Appliances | Garage Door Opener Remote(s), Central Vacuum, Water Softener, Dishwasher, Dryer, Sauna, Stove, Washer, Refrigerator |
| BasementDevelopment | Finished |
| BasementType | N/a (finished), Full |
| ConstructionStyleAttachment | Detached |
| CoolingType | Central Air Conditioning |
| ExteriorFinish | Brick, Stone |
| FireplacePresent | Yes |
| FireplaceTotal | 2 |
| FlooringType | Hardwood, Laminate, Tile |
| FoundationType | Poured Concrete |
| HalfBathTotal | 1 |
| HeatingFuel | Natural Gas |
| HeatingType | Forced Air |
| StoriesTotal | 2 |
| SizeInterior | 3000 - 3500 Sqft |
| Type | House |
| UtilityWater | Municipal Water |
Parking
| Attached Garage | |
| Garage |
Land
| Acreage | No |
| FenceType | Fenced Yard |
| LandAmenities | Marina, Beach, Park |
| Sewer | Sanitary Sewer |
| SizeDepth | 147 Ft ,4 In |
| SizeFrontage | 67 Ft ,4 In |
| SizeIrregular | 67.4 X 147.4 Ft |
| SizeTotalText | 67.4 X 147.4 Ft|under 1/2 Acre |
| ZoningDescription | R2 (sp-435) |
Rooms
| Level | Type | Length | Width | Dimensions |
|---|---|---|---|---|
| Second Level | Primary Bedroom | 4.87 m | 3.96 m | 4.87 m x 3.96 m |
| Second Level | Bedroom 2 | 4.42 m | 3.66 m | 4.42 m x 3.66 m |
| Second Level | Bedroom 3 | 4.08 m | 4.39 m | 4.08 m x 4.39 m |
| Second Level | Bedroom 4 | 3.96 m | 4.14 m | 3.96 m x 4.14 m |
| Basement | Media | 12.5 m | 6.7 m | 12.5 m x 6.7 m |
| Basement | Exercise Room | 3.65 m | 5.18 m | 3.65 m x 5.18 m |
| Ground Level | Living Room | 3.63 m | 3.57 m | 3.63 m x 3.57 m |
| Ground Level | Den | 4.08 m | 2.62 m | 4.08 m x 2.62 m |
| Ground Level | Dining Room | 4.57 m | 3.35 m | 4.57 m x 3.35 m |
| Ground Level | Kitchen | 7.31 m | 3.84 m | 7.31 m x 3.84 m |
| Ground Level | Family Room | 4.88 m | 3.84 m | 4.88 m x 3.84 m |
| Ground Level | Laundry Room | 2.43 m | 1.82 m | 2.43 m x 1.82 m |
https://www.realtor.ca/real-estate/28833749/376-tollendal-mill-road-barrie-south-shore-south-shore
Fleurette Knaggs
Salesperson
284 Dunlop Street West, 100051
Barrie, Ontario L4N 1B9
Deborah May Cookson
Salesperson
425 Davis Dr
Newmarket, Ontario L3Y 2P1

