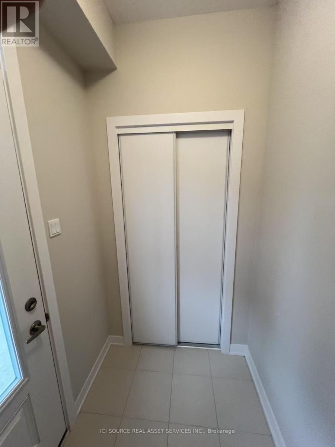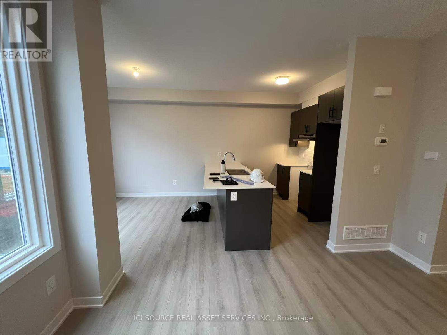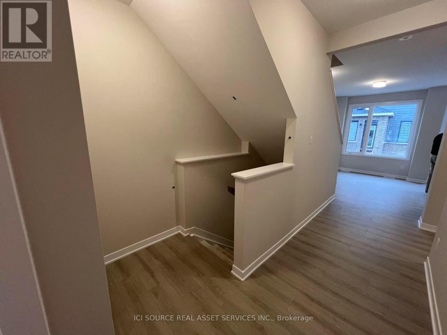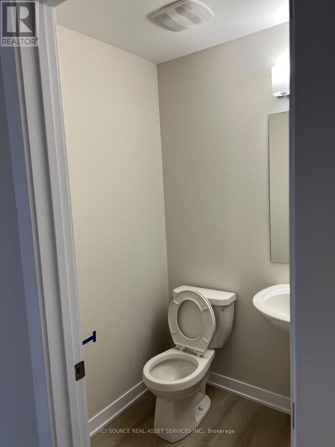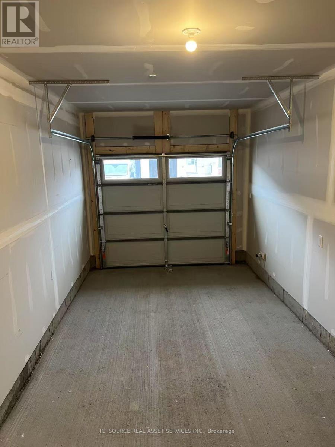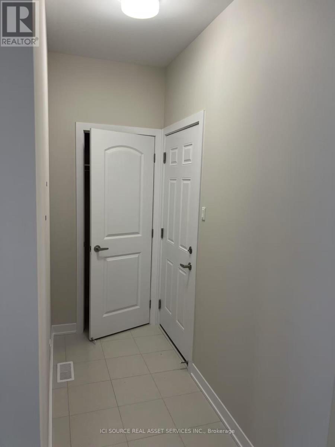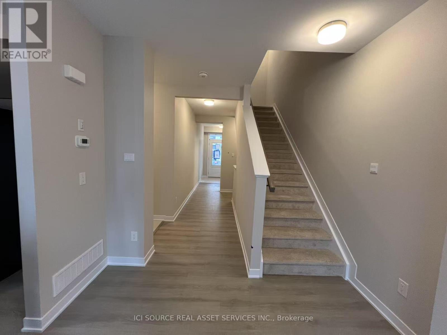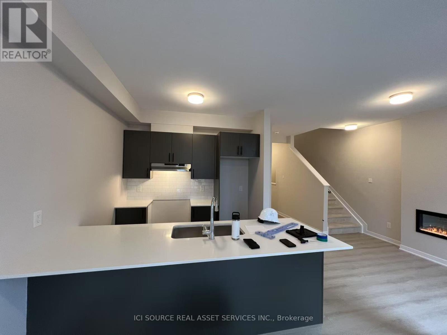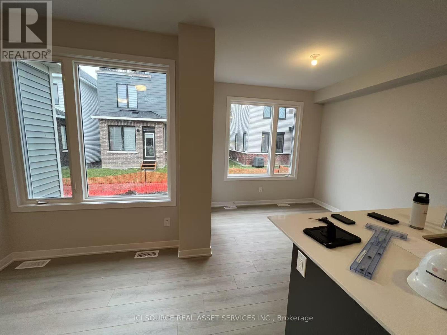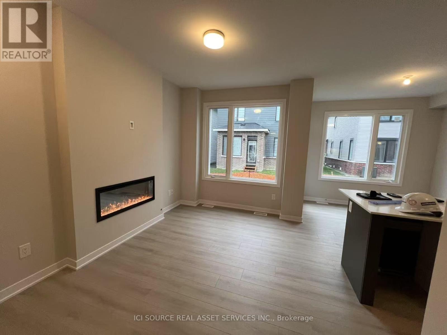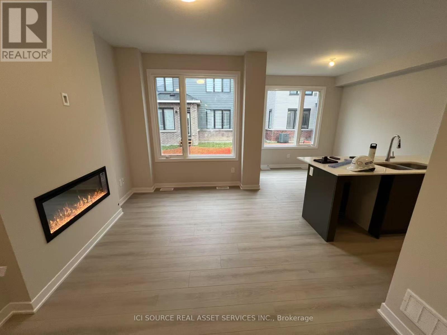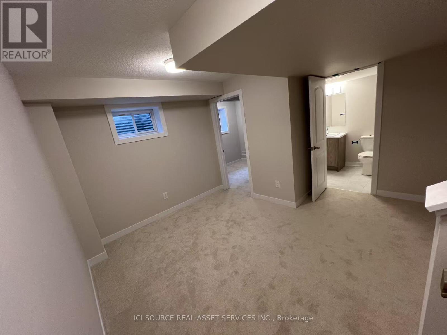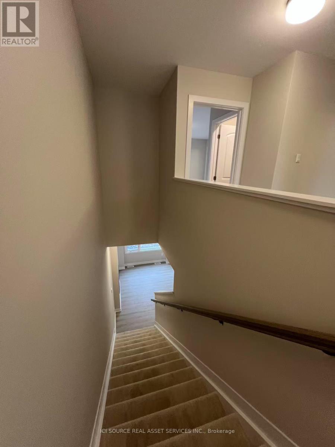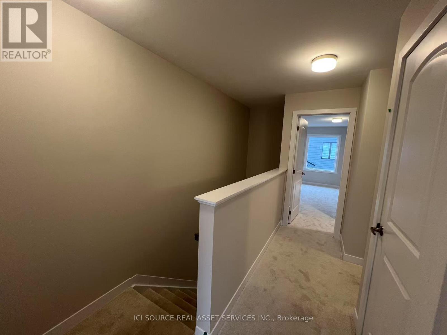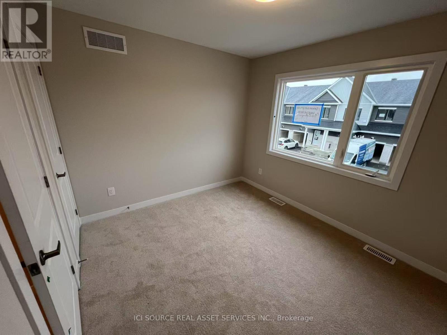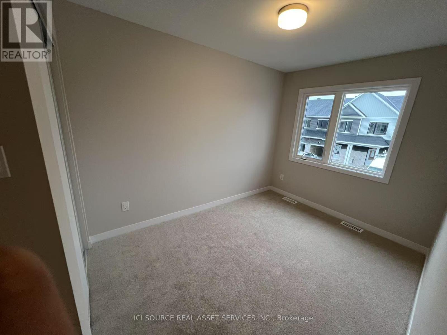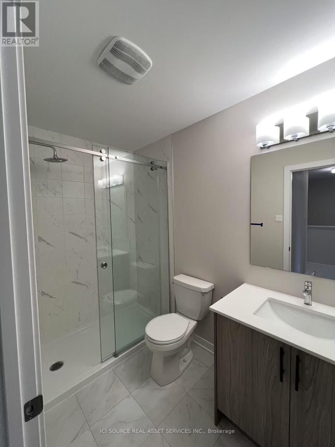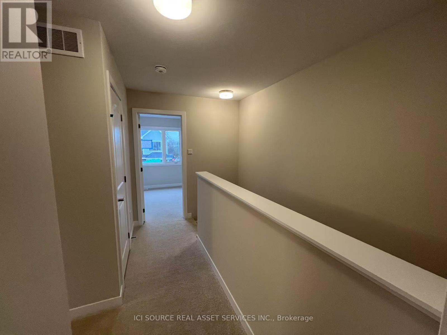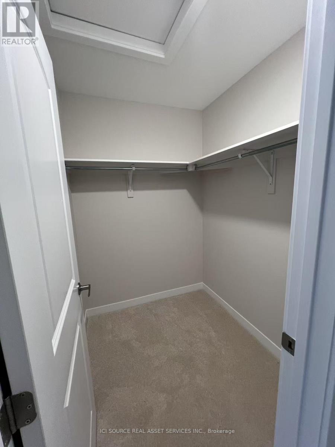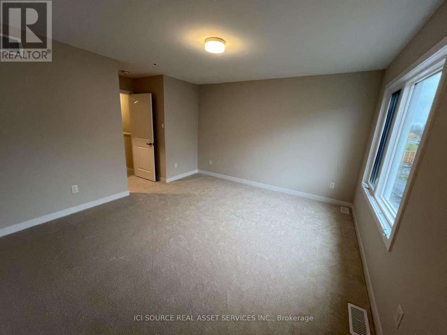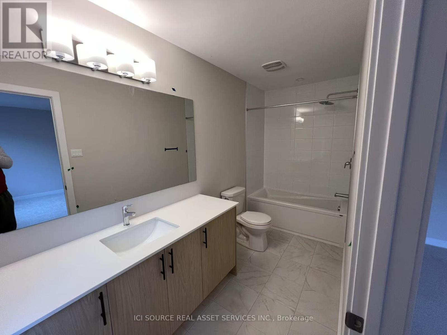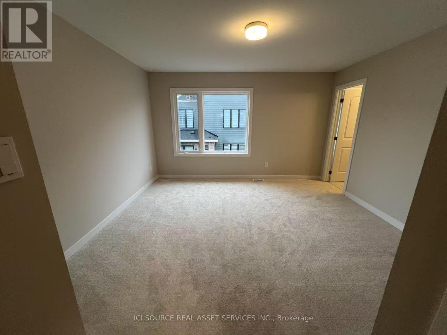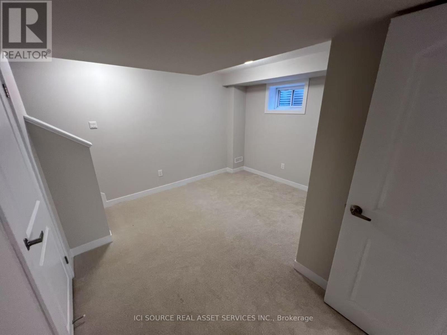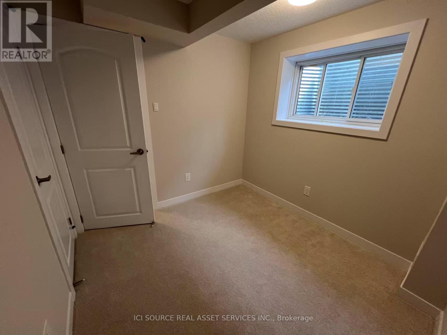376 Les Emmerson Drive Ottawa, Ontario K2J 7L7
4 Bedroom
4 Bathroom
1100 - 1500 sqft
Fireplace
Central Air Conditioning, Air Exchanger
Forced Air
$2,650 Monthly
Brand new home ready to move on 15th November, 2025. Gorgeous home with lot of upgrades and brand new appliances. Fully finished basement including a bedroom and a bathroom.Great location at Barrhaven, walk distance to Barrhaven Town Centre, close to parks and shops, Walmart, Costco and top ranked schools. See last pictures for floor-plan. Looking for a single family of maximum 5 people. *For Additional Property Details Click The Brochure Icon Below* (id:60365)
Property Details
| MLS® Number | X12559738 |
| Property Type | Single Family |
| Community Name | 7704 - Barrhaven - Heritage Park |
| ParkingSpaceTotal | 2 |
Building
| BathroomTotal | 4 |
| BedroomsAboveGround | 3 |
| BedroomsBelowGround | 1 |
| BedroomsTotal | 4 |
| Appliances | Dishwasher, Hood Fan, Range, Refrigerator |
| BasementDevelopment | Finished |
| BasementType | N/a (finished) |
| ConstructionStyleAttachment | Attached |
| CoolingType | Central Air Conditioning, Air Exchanger |
| ExteriorFinish | Brick, Vinyl Siding |
| FireplacePresent | Yes |
| FoundationType | Poured Concrete |
| HalfBathTotal | 1 |
| HeatingFuel | Natural Gas |
| HeatingType | Forced Air |
| StoriesTotal | 2 |
| SizeInterior | 1100 - 1500 Sqft |
| Type | Row / Townhouse |
| UtilityWater | Municipal Water |
Parking
| Attached Garage | |
| Garage |
Land
| Acreage | No |
| Sewer | Sanitary Sewer |
Rooms
| Level | Type | Length | Width | Dimensions |
|---|---|---|---|---|
| Second Level | Bedroom | 4 m | 3.81 m | 4 m x 3.81 m |
| Second Level | Bedroom 2 | 3.1 m | 2.9 m | 3.1 m x 2.9 m |
| Second Level | Bedroom 3 | 2.4 m | 3.3 m | 2.4 m x 3.3 m |
| Main Level | Living Room | 3.1 m | 3.81 m | 3.1 m x 3.81 m |
| Main Level | Dining Room | 2.7 m | 2.7 m | 2.7 m x 2.7 m |
| Main Level | Kitchen | 2.5 m | 2.5 m | 2.5 m x 2.5 m |
James Tasca
Broker of Record
Ici Source Real Asset Services Inc.


