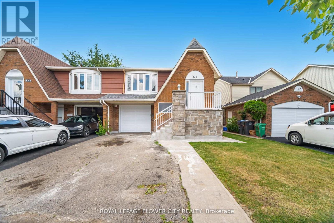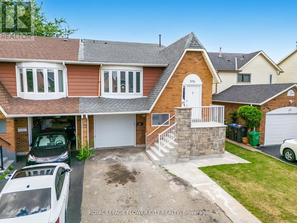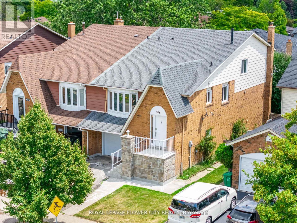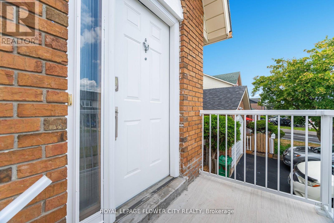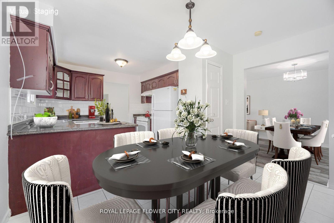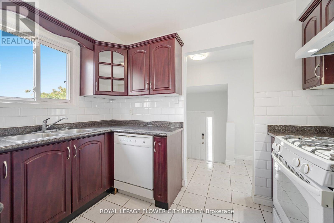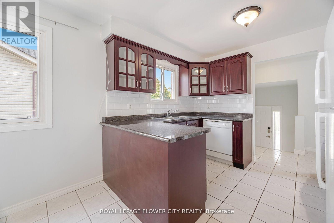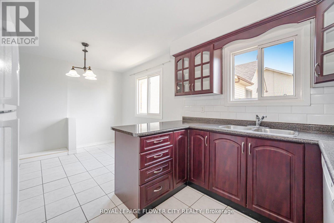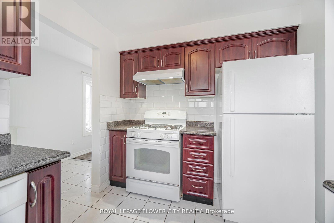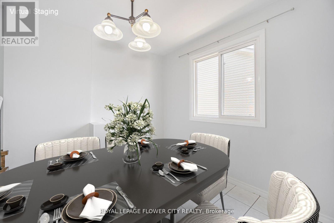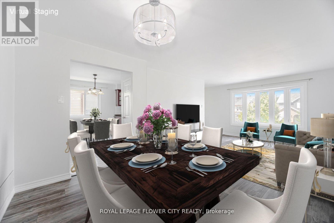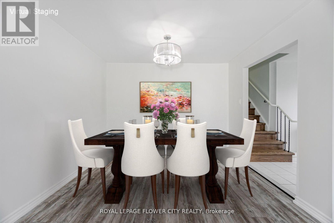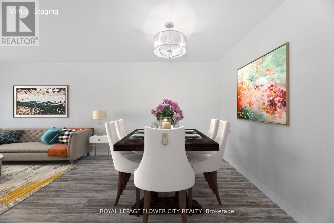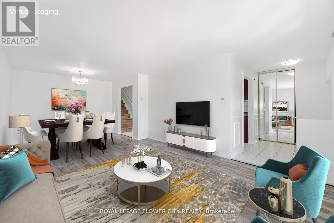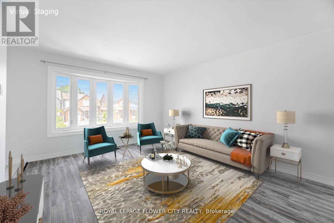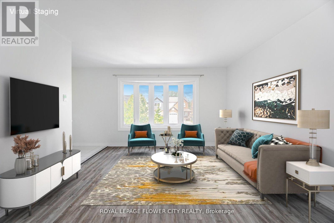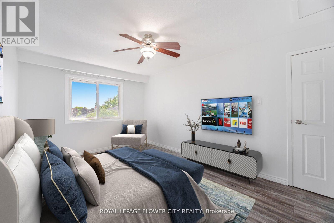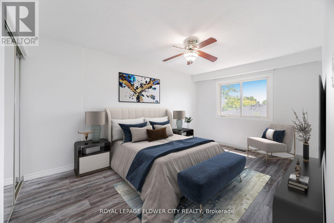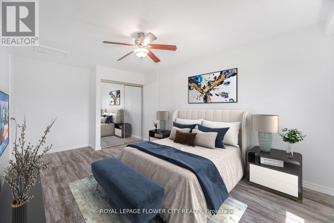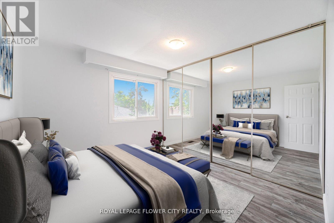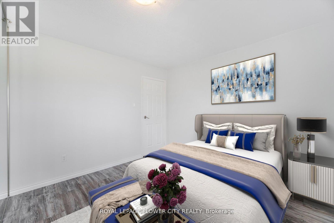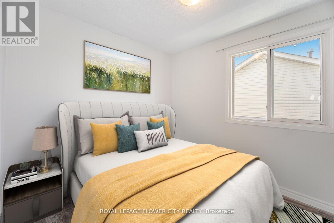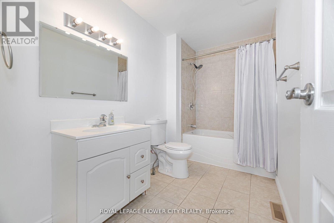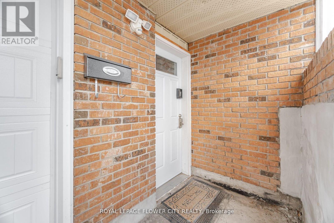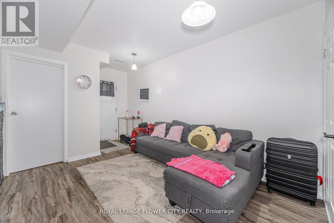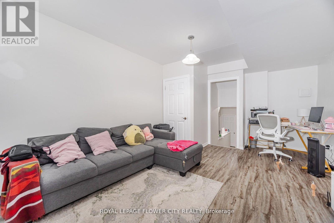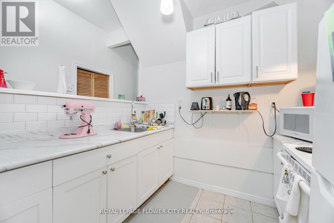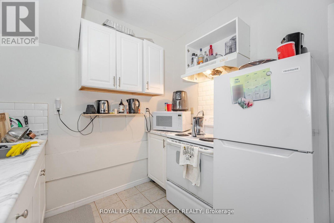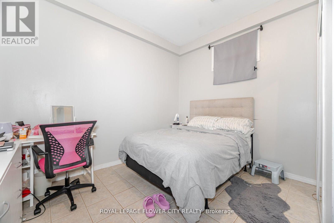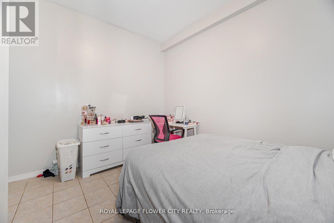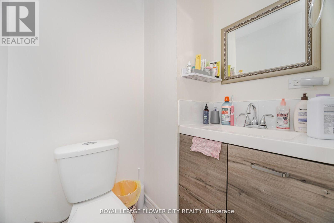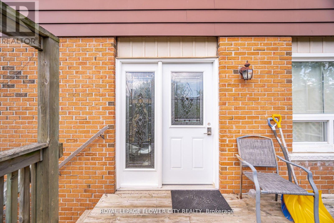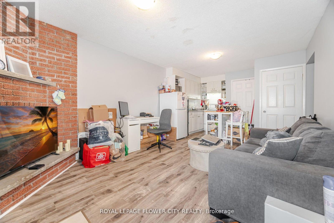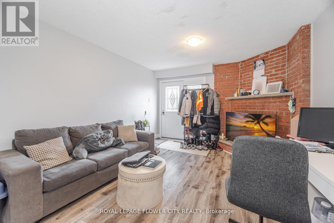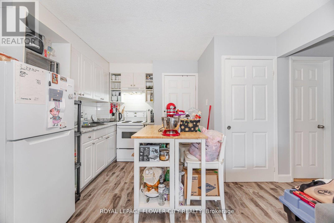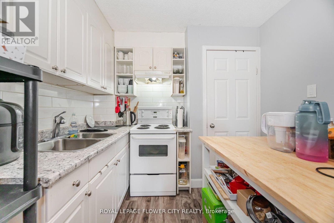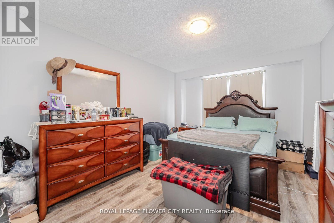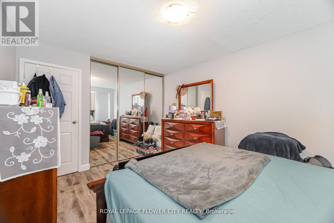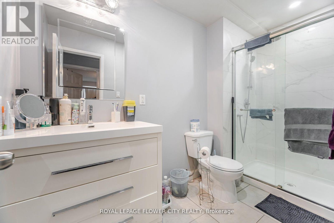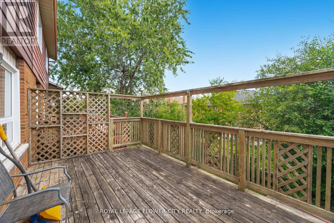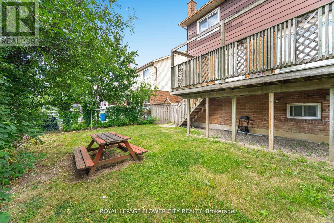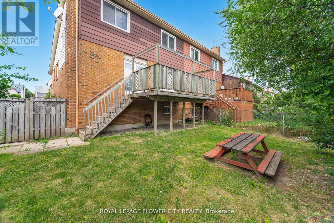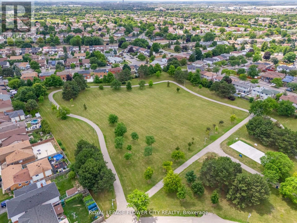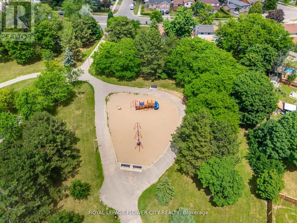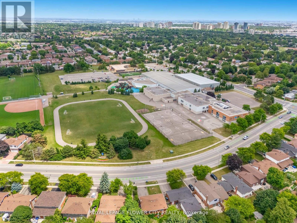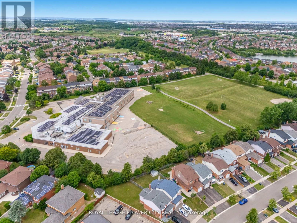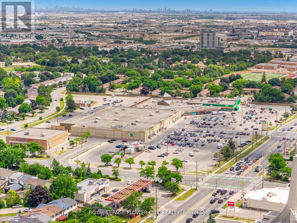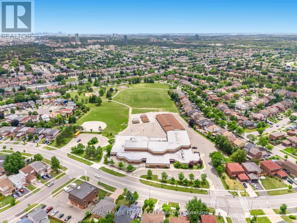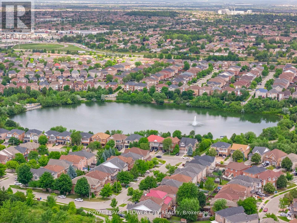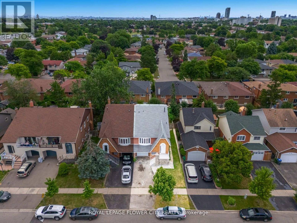376 Hansen Road N Brampton, Ontario L6V 3P7
$899,999
Welcome to 357 Hansen Rd N, Brampton A Rare 5-Level Backsplit Semi-Detached Gem! This beautifully maintained 3+2 bedroom home offers incredible versatility and income potential, perfect for investors or first-time buyers or Move up Buyers. Featuring a spacious layout with a primary bedroom ensuite, a separate entrance to a fully finished basement, and potential for two rental units, this property is ideal for those looking to live in one unit and rent the other. Located in a highly sought-after neighborhood, just minutes from schools, highways 410, transit, parks, and major shopping centers, it provides unmatched convenience and lifestyle. A smart investment opportunity in a prime Brampton location this one wont last long! (id:60365)
Property Details
| MLS® Number | W12413273 |
| Property Type | Single Family |
| Community Name | Madoc |
| AmenitiesNearBy | Schools, Park, Hospital, Place Of Worship |
| CommunityFeatures | Community Centre |
| EquipmentType | Water Heater |
| Features | In-law Suite |
| ParkingSpaceTotal | 4 |
| RentalEquipmentType | Water Heater |
| Structure | Deck |
Building
| BathroomTotal | 3 |
| BedroomsAboveGround | 3 |
| BedroomsBelowGround | 2 |
| BedroomsTotal | 5 |
| Amenities | Fireplace(s) |
| Appliances | Dishwasher, Dryer, Stove, Washer, Refrigerator |
| BasementDevelopment | Finished |
| BasementFeatures | Walk Out |
| BasementType | N/a (finished) |
| ConstructionStyleAttachment | Semi-detached |
| ConstructionStyleSplitLevel | Backsplit |
| CoolingType | Central Air Conditioning |
| ExteriorFinish | Brick |
| FireplacePresent | Yes |
| FireplaceTotal | 1 |
| FlooringType | Ceramic, Laminate |
| FoundationType | Concrete |
| HeatingFuel | Natural Gas |
| HeatingType | Forced Air |
| SizeInterior | 1500 - 2000 Sqft |
| Type | House |
| UtilityWater | Municipal Water |
Parking
| Garage |
Land
| Acreage | No |
| LandAmenities | Schools, Park, Hospital, Place Of Worship |
| Sewer | Sanitary Sewer |
| SizeDepth | 102 Ft ,2 In |
| SizeFrontage | 32 Ft ,6 In |
| SizeIrregular | 32.5 X 102.2 Ft |
| SizeTotalText | 32.5 X 102.2 Ft |
Rooms
| Level | Type | Length | Width | Dimensions |
|---|---|---|---|---|
| Basement | Pantry | 3.32 m | 2.34 m | 3.32 m x 2.34 m |
| Basement | Living Room | 3.53 m | 10.97 m | 3.53 m x 10.97 m |
| Basement | Bedroom | 3.49 m | 3.1 m | 3.49 m x 3.1 m |
| Main Level | Kitchen | 5.14 m | 3.01 m | 5.14 m x 3.01 m |
| Main Level | Eating Area | 5.14 m | 3.01 m | 5.14 m x 3.01 m |
| Main Level | Dining Room | 6.82 m | 3.01 m | 6.82 m x 3.01 m |
| Main Level | Living Room | 6.82 m | 3.61 m | 6.82 m x 3.61 m |
| Upper Level | Primary Bedroom | 5.13 m | 3.07 m | 5.13 m x 3.07 m |
| Upper Level | Bedroom 2 | 3.24 m | 3.07 m | 3.24 m x 3.07 m |
| Upper Level | Bedroom 3 | 2.59 m | 2.71 m | 2.59 m x 2.71 m |
| Ground Level | Kitchen | 2.83 m | 2.34 m | 2.83 m x 2.34 m |
| In Between | Kitchen | 2.6 m | 2.13 m | 2.6 m x 2.13 m |
| In Between | Living Room | 3.89 m | 3.49 m | 3.89 m x 3.49 m |
| In Between | Dining Room | 2.6 m | 2.13 m | 2.6 m x 2.13 m |
| In Between | Bedroom | 3.94 m | 3 m | 3.94 m x 3 m |
Utilities
| Electricity | Available |
| Sewer | Available |
https://www.realtor.ca/real-estate/28883955/376-hansen-road-n-brampton-madoc-madoc
Dave Merat
Broker
30 Topflight Dr #11
Mississauga, Ontario L5S 0A8

