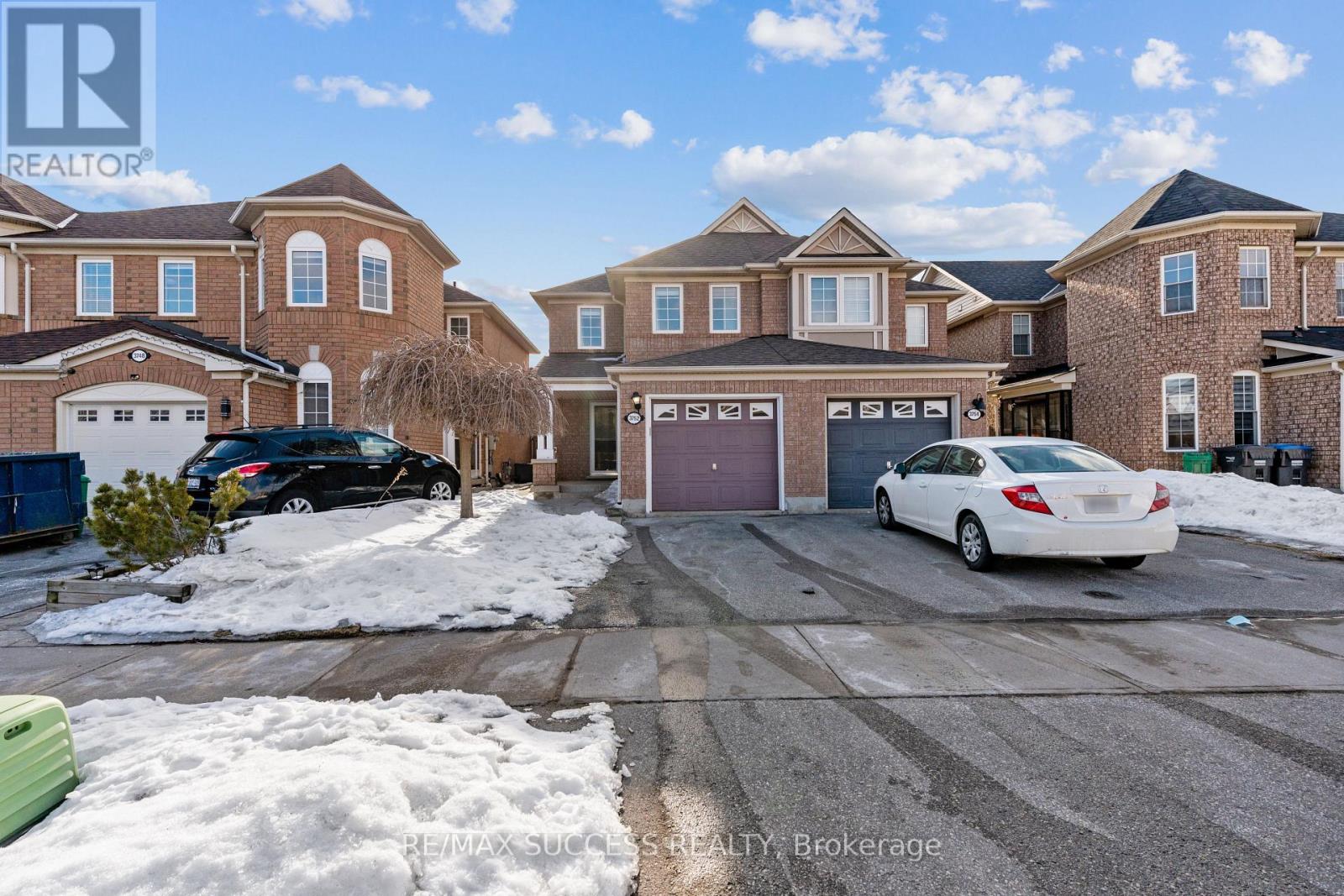3752 Milkwood Crescent Mississauga, Ontario L5N 8H3
$965,000
Welcome to this gorgeous and impeccably maintained semi-detached home nestled in a friendly Lisgar neighborhood! This stunning 3-bedroom, 3-bathroom residence is loaded with upgrades and offers a bright, inviting living space. The spacious primary bedroom features a walk-in closet, while the second and third bedrooms share a convenient full bathroom. Enjoy a modern kitchen with granite countertops, stylish backsplash, and elegant cabinetry. Cozy up by the gas fireplace, and appreciate the direct entrance from the garage with an automatic opener. Step out to a beautiful, maintenance-free backyard complete with a shed and ample storage. Perfectly located just steps to Tobias Mason Park, shopping, top-rated schools, and offering easy access to Hwy 401 and 407!! (id:60365)
Property Details
| MLS® Number | W12264484 |
| Property Type | Single Family |
| Community Name | Lisgar |
| EquipmentType | Water Heater |
| Features | Carpet Free |
| ParkingSpaceTotal | 3 |
| RentalEquipmentType | Water Heater |
Building
| BathroomTotal | 3 |
| BedroomsAboveGround | 3 |
| BedroomsBelowGround | 1 |
| BedroomsTotal | 4 |
| Amenities | Fireplace(s) |
| Appliances | Dishwasher, Dryer, Range, Stove, Washer, Window Coverings, Refrigerator |
| BasementDevelopment | Finished |
| BasementType | N/a (finished) |
| ConstructionStyleAttachment | Semi-detached |
| CoolingType | Central Air Conditioning |
| ExteriorFinish | Brick |
| FireplacePresent | Yes |
| FlooringType | Laminate, Tile |
| FoundationType | Unknown |
| HalfBathTotal | 1 |
| HeatingFuel | Natural Gas |
| HeatingType | Forced Air |
| StoriesTotal | 2 |
| SizeInterior | 1500 - 2000 Sqft |
| Type | House |
| UtilityWater | Municipal Water |
Parking
| Attached Garage | |
| Garage |
Land
| Acreage | No |
| Sewer | Sanitary Sewer |
| SizeDepth | 110 Ft ,3 In |
| SizeFrontage | 22 Ft ,6 In |
| SizeIrregular | 22.5 X 110.3 Ft |
| SizeTotalText | 22.5 X 110.3 Ft |
Rooms
| Level | Type | Length | Width | Dimensions |
|---|---|---|---|---|
| Second Level | Primary Bedroom | 5.18 m | 4.75 m | 5.18 m x 4.75 m |
| Second Level | Bedroom 2 | 3.05 m | 3.05 m | 3.05 m x 3.05 m |
| Second Level | Bedroom 3 | 3.59 m | 2.77 m | 3.59 m x 2.77 m |
| Basement | Cold Room | Measurements not available | ||
| Basement | Laundry Room | Measurements not available | ||
| Basement | Recreational, Games Room | 6.25 m | 4.25 m | 6.25 m x 4.25 m |
| Basement | Den | 2.47 m | 1.55 m | 2.47 m x 1.55 m |
| Main Level | Living Room | 6.1 m | 4.2 m | 6.1 m x 4.2 m |
| Main Level | Dining Room | 3.65 m | 2.87 m | 3.65 m x 2.87 m |
| Main Level | Family Room | 6.1 m | 4.2 m | 6.1 m x 4.2 m |
| Main Level | Kitchen | 4.08 m | 2.37 m | 4.08 m x 2.37 m |
https://www.realtor.ca/real-estate/28562558/3752-milkwood-crescent-mississauga-lisgar-lisgar
Emad Ibrahim
Broker
755 Queensway East Unit 207
Mississauga, Ontario L4Y 4C5
Meriana Ghabrial
Salesperson
755 Queensway East Unit 207
Mississauga, Ontario L4Y 4C5











































