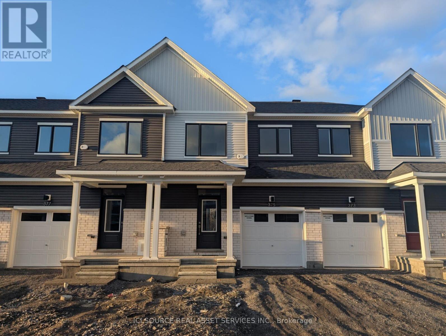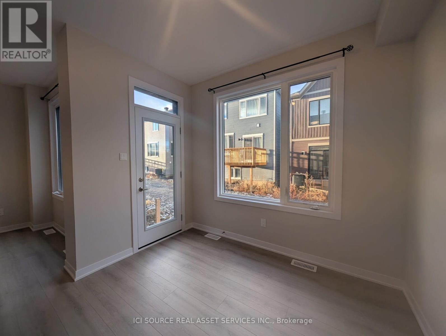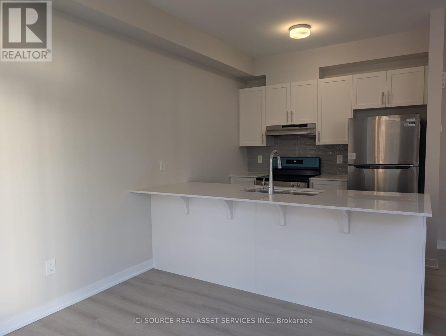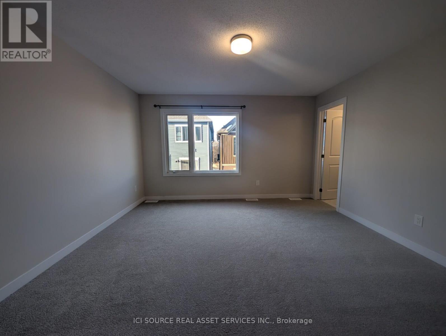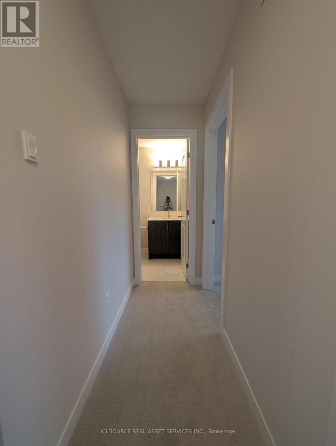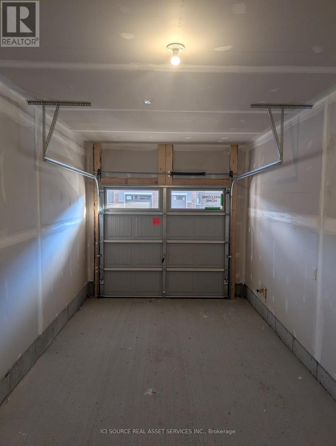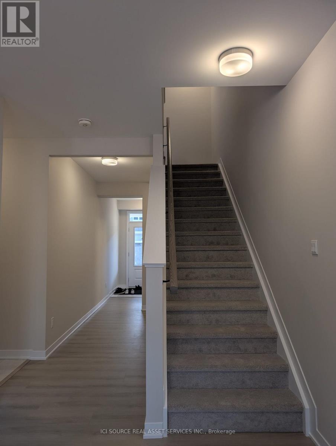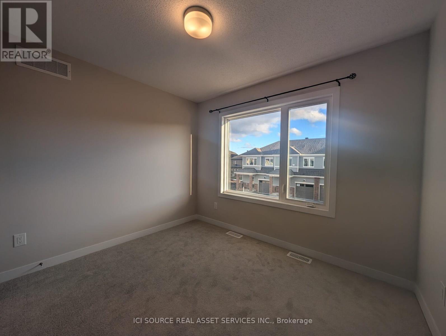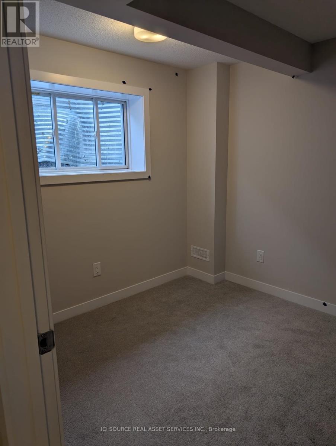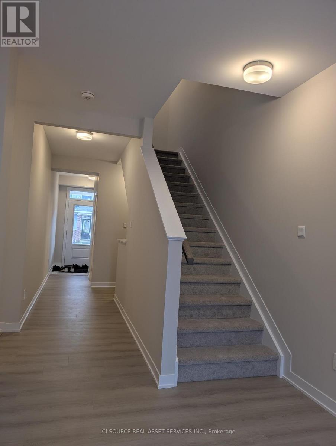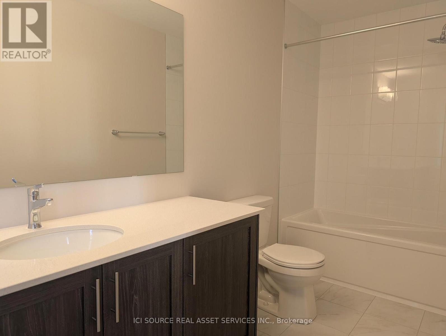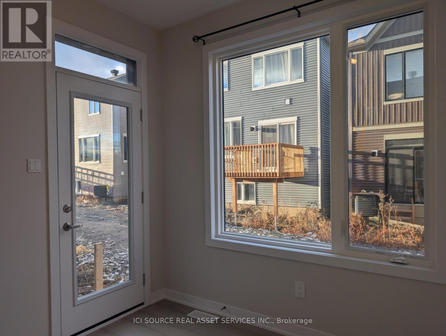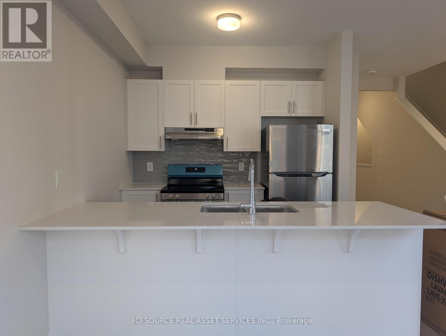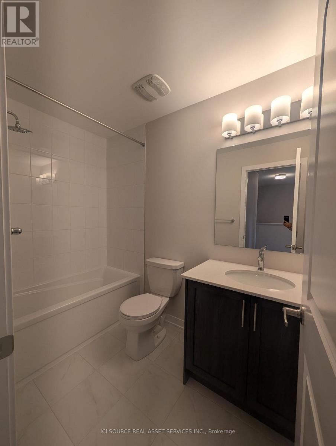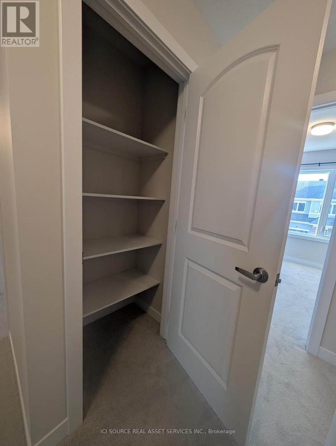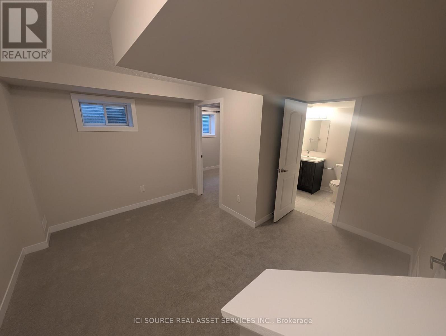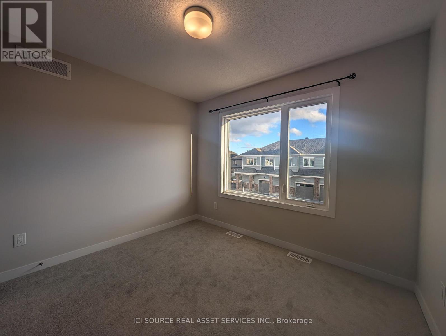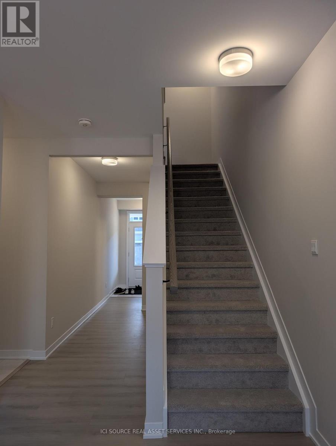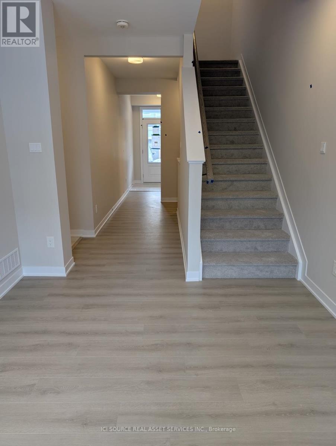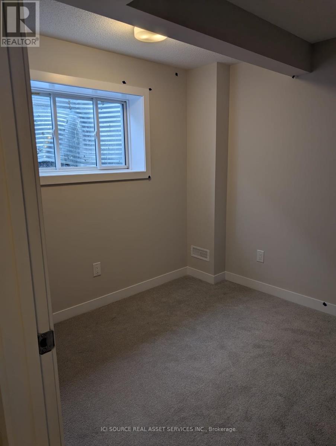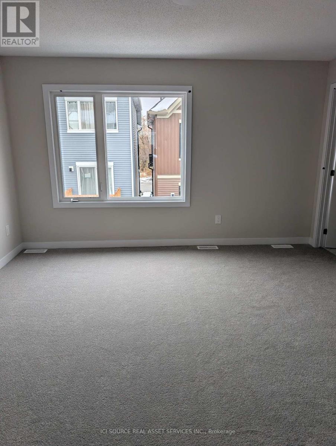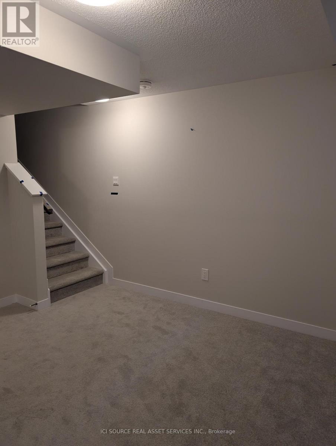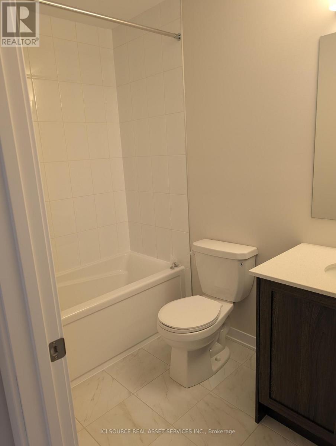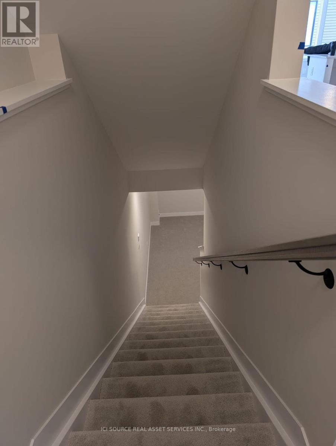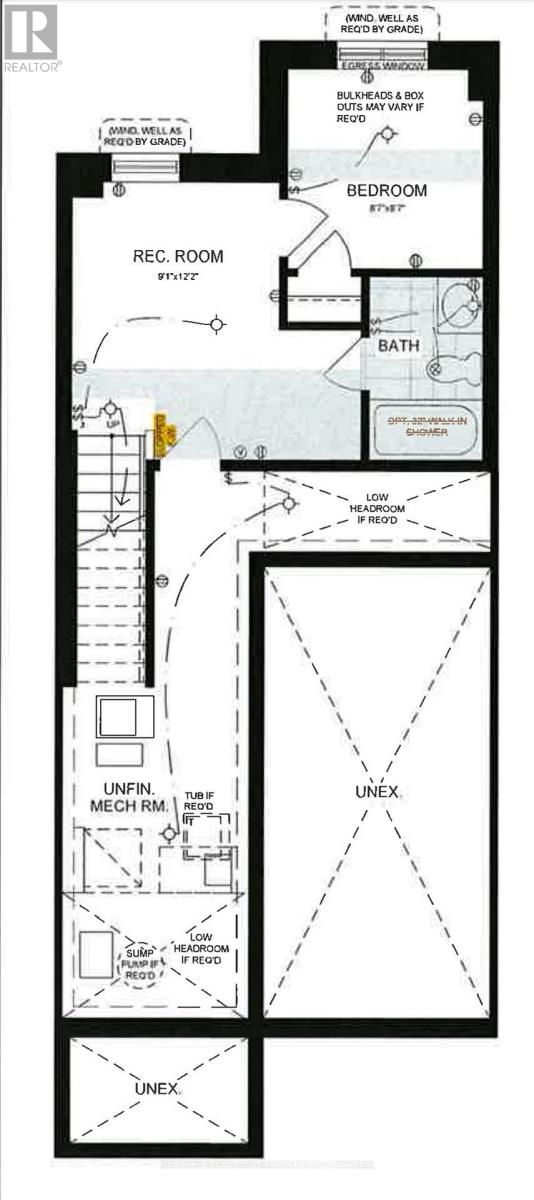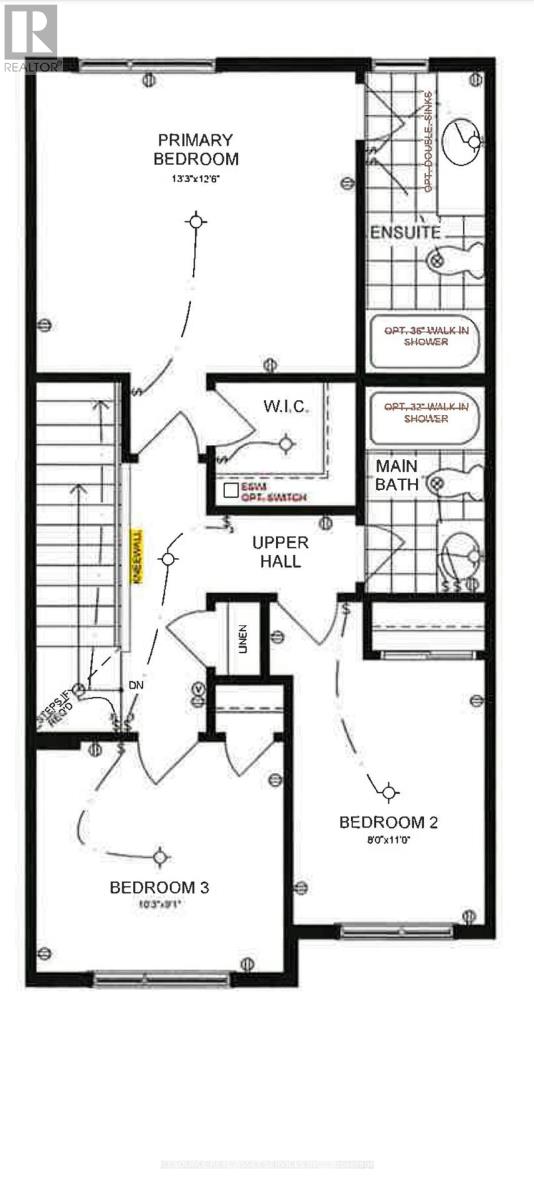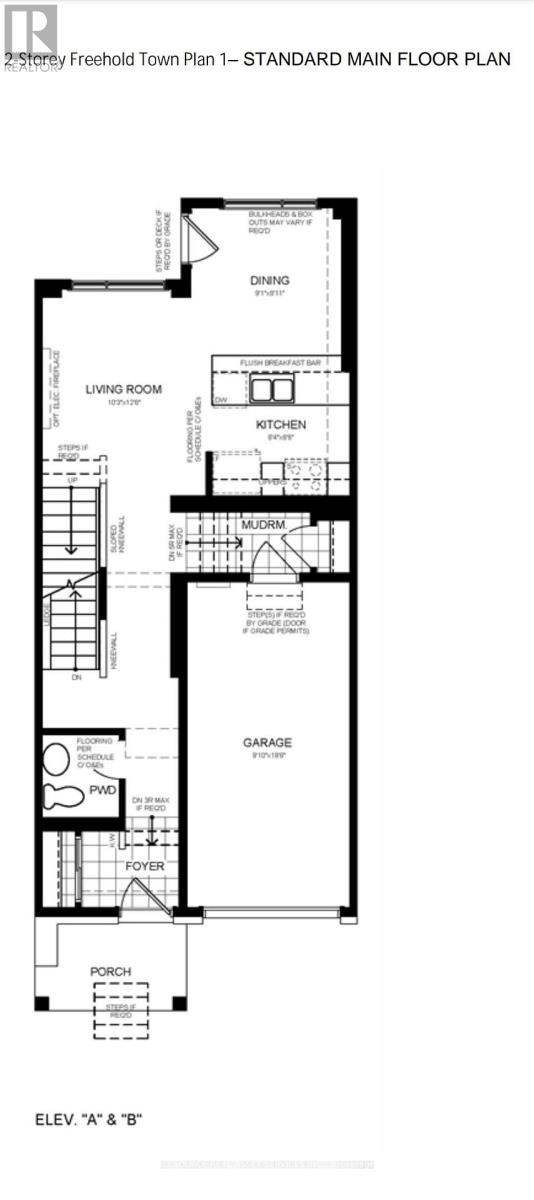4 Bedroom
4 Bathroom
1100 - 1500 sqft
Fireplace
Central Air Conditioning
Forced Air
$2,700 Monthly
Looking for a family or a couple to rent for a Brand new 2 story townhouse located in the beautiful Barrhaven's conservancy community. The house has four bedrooms and 4 bathrooms. It features a single garage with an inside entry. The rent is $2700 per month and does not include the utilities. The utilities and hot water tank rental are paid by the tenant. The kitchen is outfitted with quartz countertops, sleek cabinetry, and stainless steel appliances. Upstairs, three spacious bedrooms, including a generous primary suite with a private ensuite and ample closet space. The additional two bedrooms share a main bathroom and are perfect for children or a home office. The finished basement complete with a washroom and a small bedroom and additional flexible living space that can serve as a family room, or a lounge.The home is situated on a quiet street surrounded by parks, schools, shopping, and transit options, and is close to Costco, Walmart, Home Depot and easy access to highway 416.Be the first to live in this beautiful home.No smoking and no pet. Credit and background check will be required as well as First and last month rent. *For Additional Property Details Click The Brochure Icon Below* (id:60365)
Property Details
|
MLS® Number
|
X12580902 |
|
Property Type
|
Single Family |
|
Community Name
|
7704 - Barrhaven - Heritage Park |
|
EquipmentType
|
Water Heater |
|
ParkingSpaceTotal
|
2 |
|
RentalEquipmentType
|
Water Heater |
Building
|
BathroomTotal
|
4 |
|
BedroomsAboveGround
|
3 |
|
BedroomsBelowGround
|
1 |
|
BedroomsTotal
|
4 |
|
Appliances
|
Water Heater, Dishwasher, Dryer, Stove, Washer, Refrigerator |
|
BasementDevelopment
|
Finished |
|
BasementType
|
N/a (finished) |
|
ConstructionStyleAttachment
|
Attached |
|
CoolingType
|
Central Air Conditioning |
|
ExteriorFinish
|
Aluminum Siding |
|
FireplacePresent
|
Yes |
|
FoundationType
|
Concrete |
|
HalfBathTotal
|
1 |
|
HeatingFuel
|
Natural Gas |
|
HeatingType
|
Forced Air |
|
StoriesTotal
|
2 |
|
SizeInterior
|
1100 - 1500 Sqft |
|
Type
|
Row / Townhouse |
|
UtilityWater
|
Municipal Water |
Parking
Land
|
Acreage
|
No |
|
Sewer
|
Sanitary Sewer |
Rooms
| Level |
Type |
Length |
Width |
Dimensions |
|
Second Level |
Bedroom |
4 m |
3.81 m |
4 m x 3.81 m |
|
Second Level |
Bedroom 2 |
3.1 m |
2.9 m |
3.1 m x 2.9 m |
|
Second Level |
Bedroom 3 |
2.4 m |
3.3 m |
2.4 m x 3.3 m |
|
Basement |
Bedroom 4 |
2.6 m |
3.44 m |
2.6 m x 3.44 m |
|
Basement |
Recreational, Games Room |
2.1 m |
3.31 m |
2.1 m x 3.31 m |
|
Main Level |
Living Room |
3.1 m |
3.81 m |
3.1 m x 3.81 m |
|
Main Level |
Dining Room |
2.7 m |
2.7 m |
2.7 m x 2.7 m |
|
Main Level |
Kitchen |
2.5 m |
2.5 m |
2.5 m x 2.5 m |
https://www.realtor.ca/real-estate/29141550/375-les-emmerson-drive-ottawa-7704-barrhaven-heritage-park

