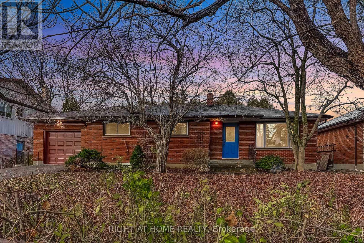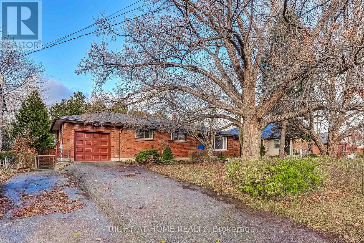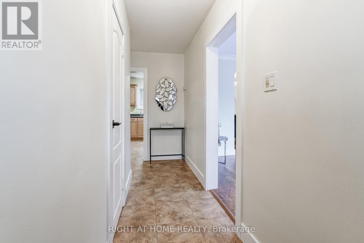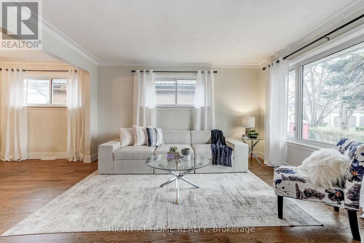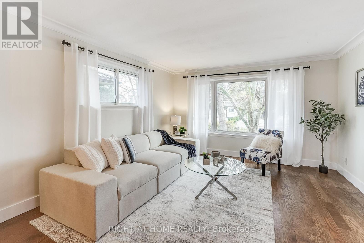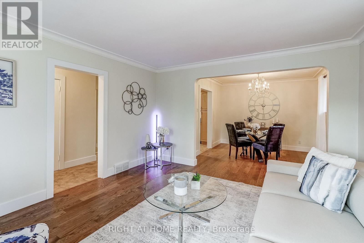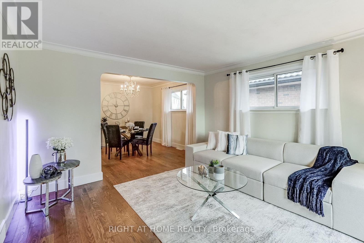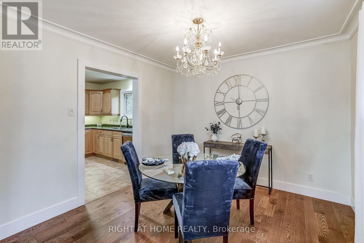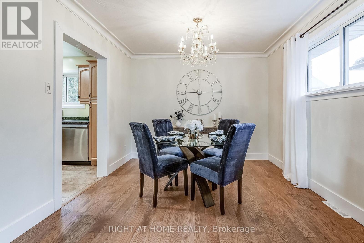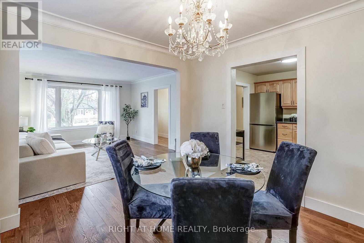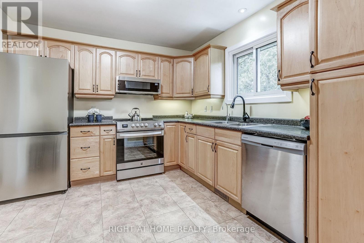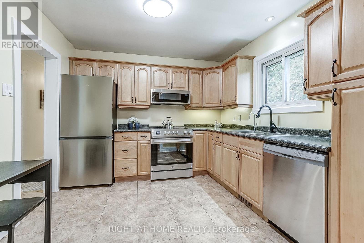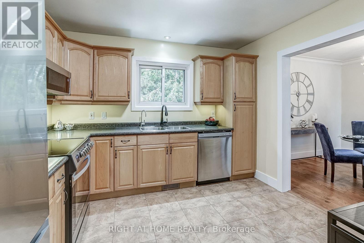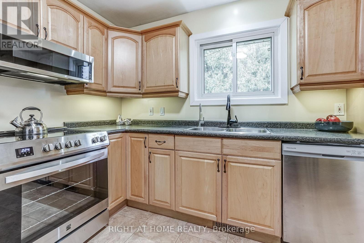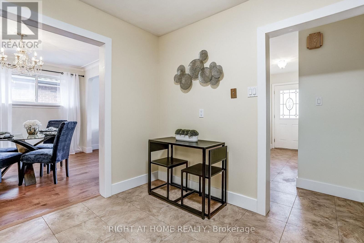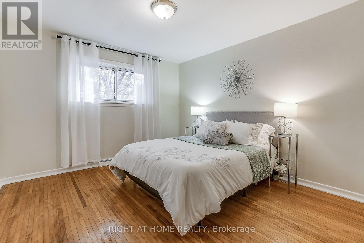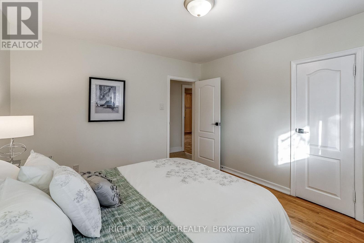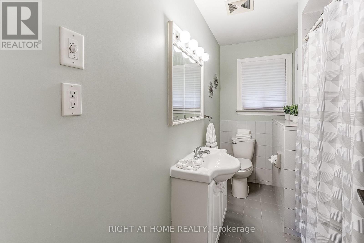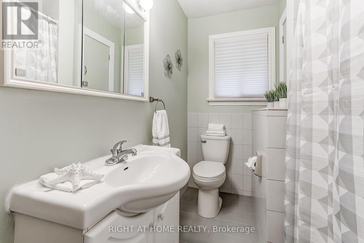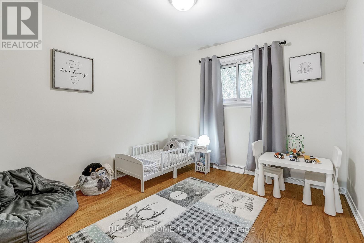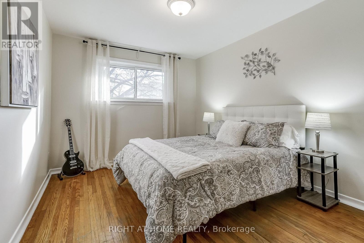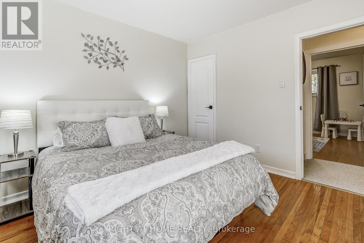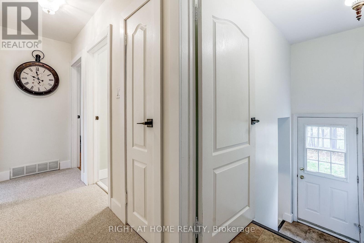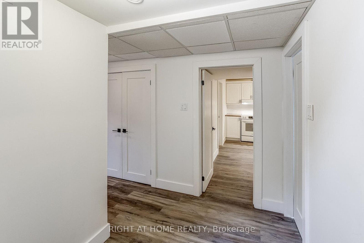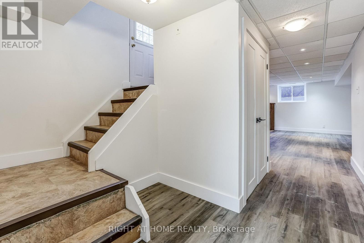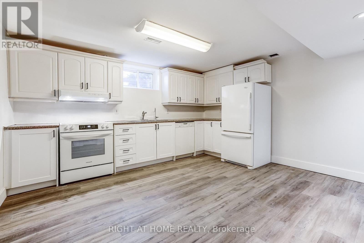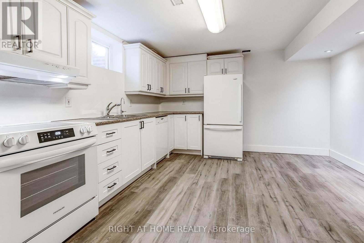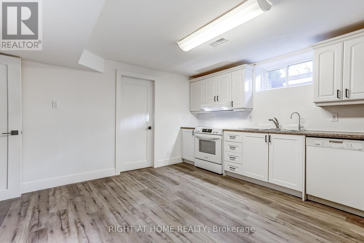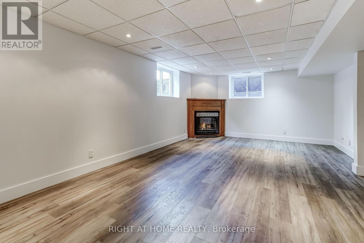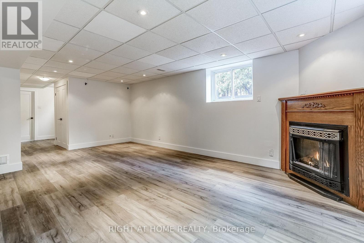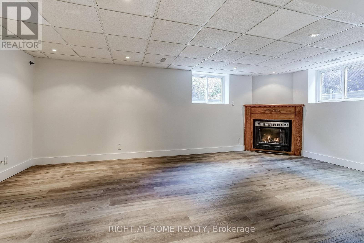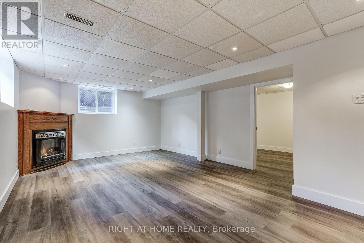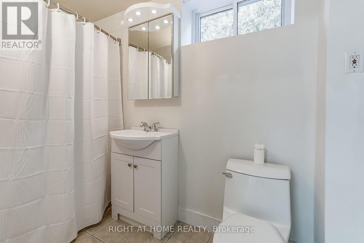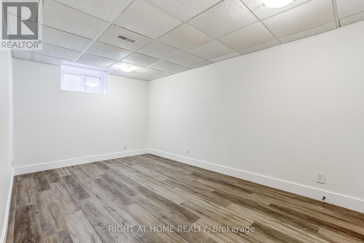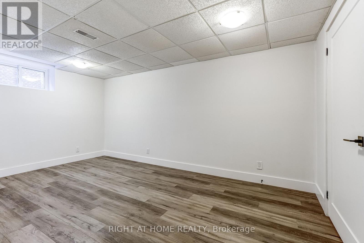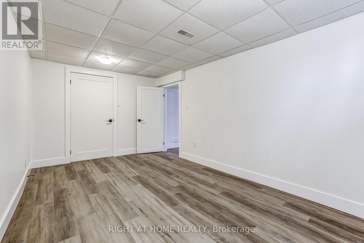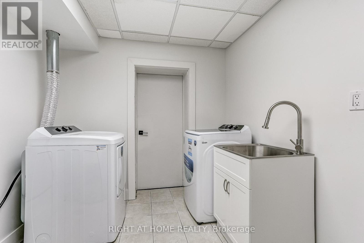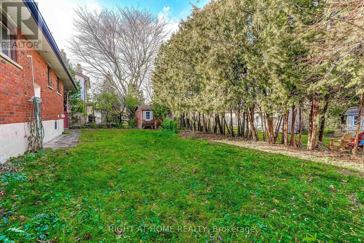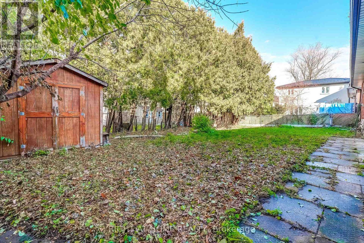374 Toynevale Road Pickering, Ontario L1W 2H1
$965,000
Welcome to this charming move-in ready bungalow nestled in a quiet, family-friendly neighbourhood, offering exceptional versatility and future potential. Ideal for multigenerational living, the home features a second entrance to a fully equipped in-law suite with second kitchen, large windows, spacious rec room with gas fireplace, generous bedroom and 4-piece washroom. This home offers a comfortable and private space for extended family, guests, or rental possibilities. Recent upgrades offer peace of mind, including a newer roof, furnace, and water heater, all replaced within the last few years. Inside, the layout is warm and inviting, with ample natural light and functional living spaces ready for your personal touch. Situated in an area zoned for large, modern homes, this property also presents an incredible rebuild opportunity for those looking to design their dream residence in a desirable location. Enjoy the convenience of being walking distance to shops, schools, parks, transit, and everyday amenities-everything you need is just steps away. Whether you're seeking a flexible home for extended family or a prime lot for future development, this property offers outstanding possibilities in a sought-after neighbourhood. (id:60365)
Property Details
| MLS® Number | E12584068 |
| Property Type | Single Family |
| Community Name | Rosebank |
| AmenitiesNearBy | Place Of Worship, Public Transit, Schools |
| CommunityFeatures | Community Centre |
| EquipmentType | None |
| Features | Level Lot, Sump Pump, In-law Suite |
| ParkingSpaceTotal | 5 |
| RentalEquipmentType | None |
| Structure | Shed |
Building
| BathroomTotal | 2 |
| BedroomsAboveGround | 3 |
| BedroomsBelowGround | 1 |
| BedroomsTotal | 4 |
| Amenities | Fireplace(s) |
| Appliances | Garage Door Opener Remote(s), Water Heater |
| ArchitecturalStyle | Bungalow |
| BasementDevelopment | Finished |
| BasementFeatures | Separate Entrance |
| BasementType | N/a, Full, N/a (finished) |
| ConstructionStyleAttachment | Detached |
| CoolingType | Central Air Conditioning |
| ExteriorFinish | Brick Veneer, Brick |
| FireplacePresent | Yes |
| FireplaceTotal | 1 |
| FlooringType | Hardwood, Laminate |
| FoundationType | Block |
| HeatingFuel | Natural Gas |
| HeatingType | Forced Air |
| StoriesTotal | 1 |
| SizeInterior | 1100 - 1500 Sqft |
| Type | House |
| UtilityWater | Municipal Water |
Parking
| Garage |
Land
| Acreage | No |
| FenceType | Fully Fenced, Fenced Yard |
| LandAmenities | Place Of Worship, Public Transit, Schools |
| Sewer | Sanitary Sewer |
| SizeDepth | 100 Ft |
| SizeFrontage | 72 Ft |
| SizeIrregular | 72 X 100 Ft ; Irregular |
| SizeTotalText | 72 X 100 Ft ; Irregular |
| ZoningDescription | R4 |
Rooms
| Level | Type | Length | Width | Dimensions |
|---|---|---|---|---|
| Basement | Office | 2.34 m | 1.96 m | 2.34 m x 1.96 m |
| Basement | Laundry Room | 2.89 m | 2.34 m | 2.89 m x 2.34 m |
| Basement | Workshop | 3.52 m | 2.18 m | 3.52 m x 2.18 m |
| Basement | Utility Room | 3.16 m | 1.89 m | 3.16 m x 1.89 m |
| Basement | Other | 3.6 m | 3.52 m | 3.6 m x 3.52 m |
| Basement | Kitchen | 4.38 m | 4.27 m | 4.38 m x 4.27 m |
| Basement | Recreational, Games Room | 6.12 m | 4.07 m | 6.12 m x 4.07 m |
| Basement | Bedroom 4 | 4.85 m | 2.93 m | 4.85 m x 2.93 m |
| Main Level | Living Room | 4.21 m | 3.98 m | 4.21 m x 3.98 m |
| Main Level | Dining Room | 3.18 m | 3.11 m | 3.18 m x 3.11 m |
| Main Level | Kitchen | 3.3 m | 3.11 m | 3.3 m x 3.11 m |
| Main Level | Bathroom | 1.84 m | 3.11 m | 1.84 m x 3.11 m |
| Main Level | Bedroom | 3.68 m | 3.47 m | 3.68 m x 3.47 m |
| Main Level | Bedroom 2 | 3.68 m | 3.09 m | 3.68 m x 3.09 m |
| Main Level | Bedroom 3 | 3.1 m | 3.01 m | 3.1 m x 3.01 m |
Utilities
| Cable | Available |
| Electricity | Installed |
| Sewer | Installed |
https://www.realtor.ca/real-estate/29144837/374-toynevale-road-pickering-rosebank-rosebank
Barb Reidy
Salesperson
5111 New Street Unit 104
Burlington, Ontario L7L 1V2

