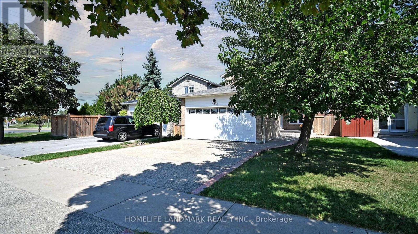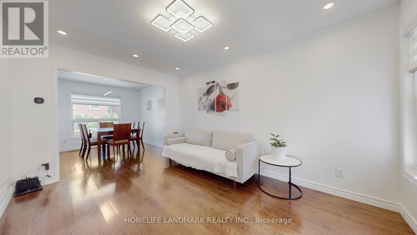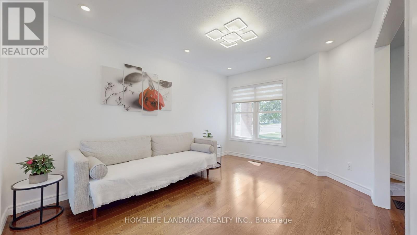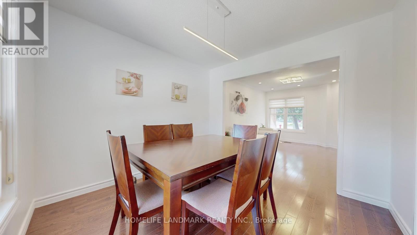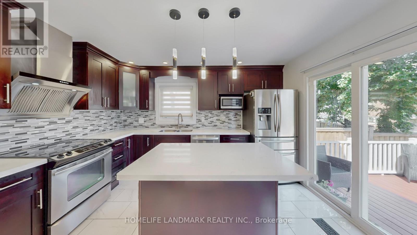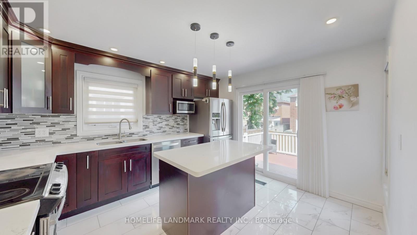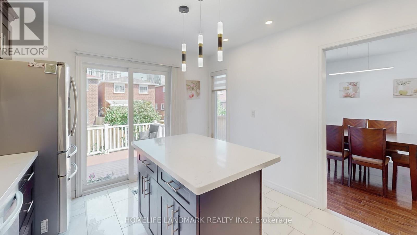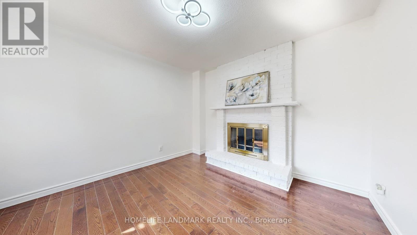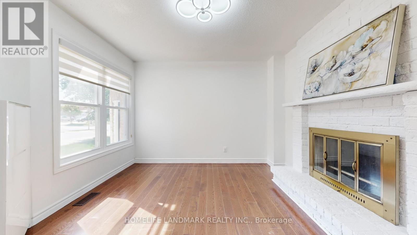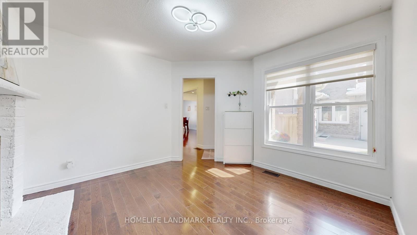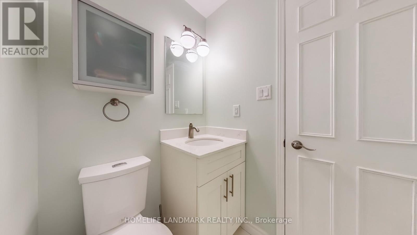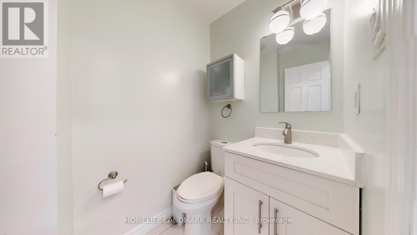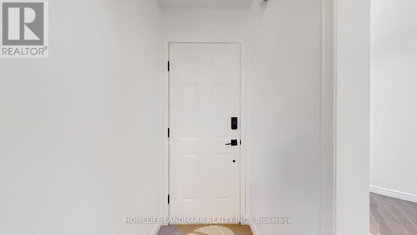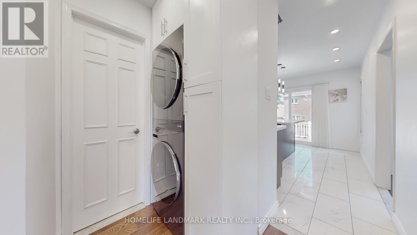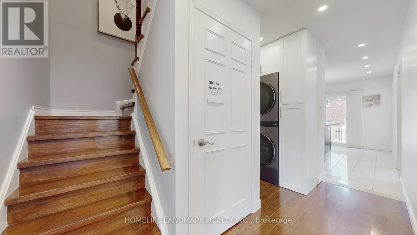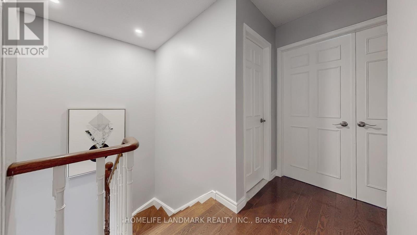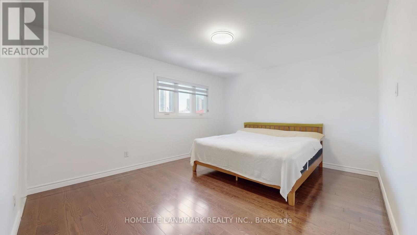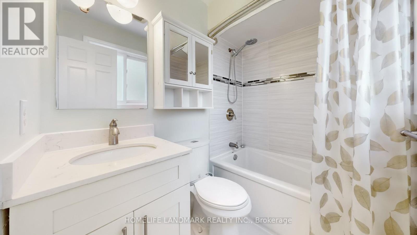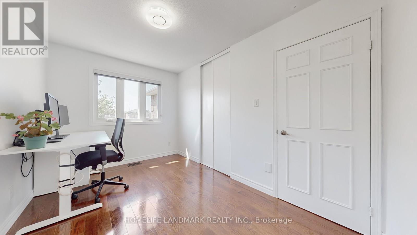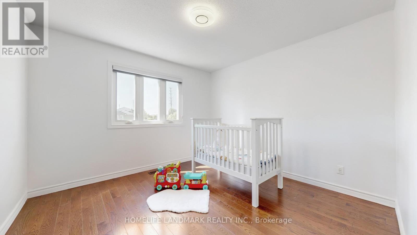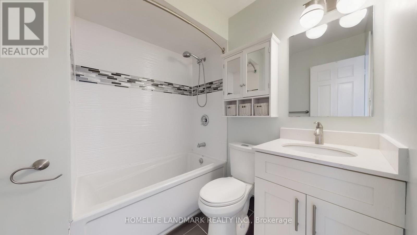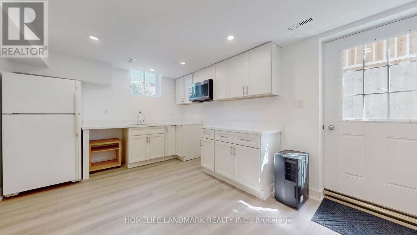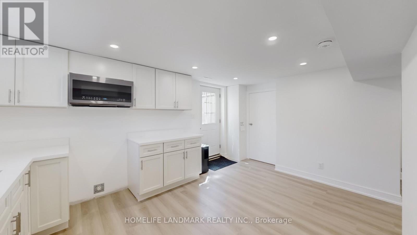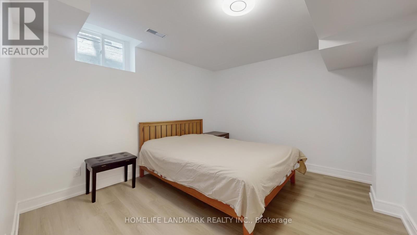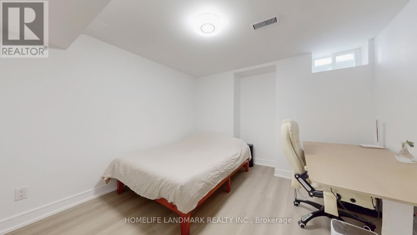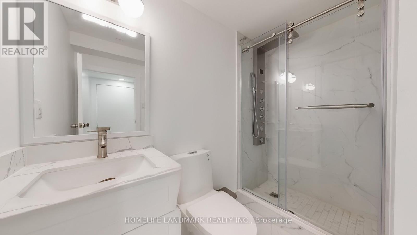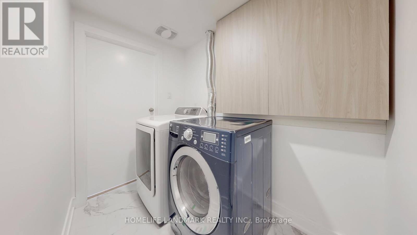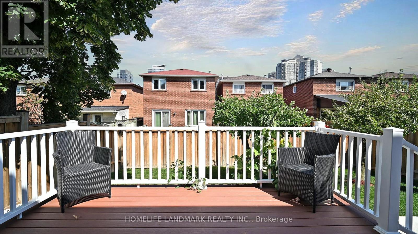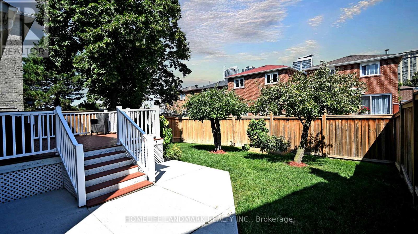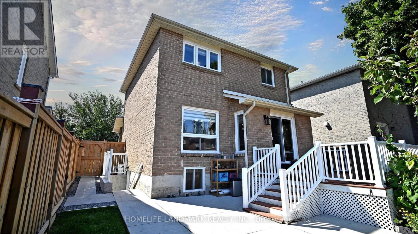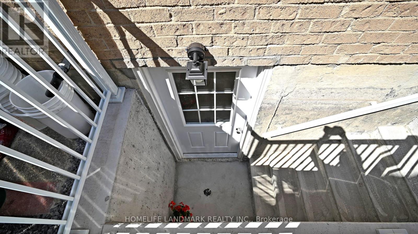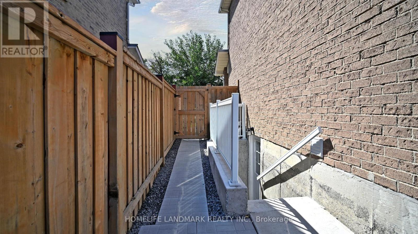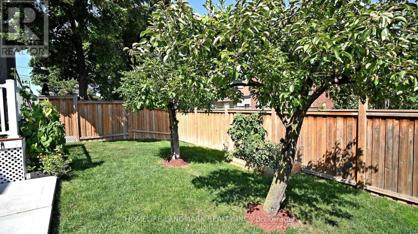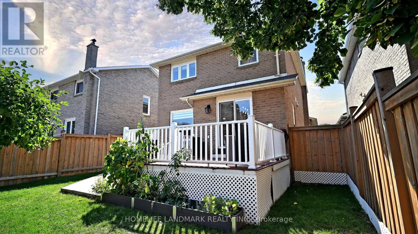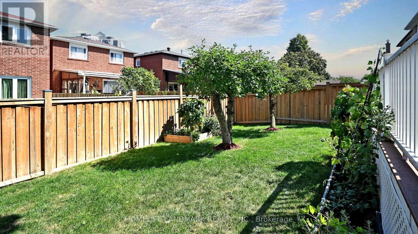373 Kingsbridge Garden Circle Mississauga, Ontario L5R 1K9
$1,238,000
Beautifully Upgraded Home with Legal Basement Apartment - Move-In Ready! 1) Located in the heart of Downtown Mississauga, this property offers exceptional convenience-just 3 minutes to Ocean and No Frills, 5 minutes to Square One Shopping Centre, City Hall, and major highways (403/401/410), and 9 minutes to Costco and Heartland Town Centre. Close to excellent elementary and secondary schools, with the upcoming LRT further enhancing transit access. 2) Legal Basement Second Unit (2025): Newly renovated with a modern kitchen, contemporary washroom, and private entrance-perfect for extended family or as a rental suite generating $2,000-$2,500/month (approx. $100,000 renovation). Fully inspected and approved by the City of Mississauga. 3) Key Upgrades: Owned tankless hot water system (2023) Upgraded electrical panel (2024) Recessed pot lights & alarm system throughout (2025) All windows replaced (2017) with custom high-quality zebra blinds (2024) Hardwood flooring on main and second levels; insulated basement subfloorFreshly painted interior (2025) for a modern, clean lookRoof replacement (2021) for long-term durabilityFlood protection system (2025) with backflow valve and sump pumpSpacious backyard deck, garden areas, and fruit-bearing pear & mulberry trees. This move-in ready home offers modern comfort, style, and functionality in one of Mississauga's most desirable locations and great school zoon , with excellent potential for rental income. (id:60365)
Property Details
| MLS® Number | W12478368 |
| Property Type | Single Family |
| Community Name | Hurontario |
| AmenitiesNearBy | Public Transit |
| Features | Carpet Free, Sump Pump, In-law Suite |
| ParkingSpaceTotal | 5 |
Building
| BathroomTotal | 4 |
| BedroomsAboveGround | 3 |
| BedroomsBelowGround | 2 |
| BedroomsTotal | 5 |
| Appliances | Water Heater, Garage Door Opener Remote(s), Dishwasher, Dryer, Range, Stove, Washer, Window Coverings, Refrigerator |
| BasementFeatures | Apartment In Basement, Separate Entrance |
| BasementType | N/a, N/a |
| ConstructionStyleAttachment | Detached |
| CoolingType | Central Air Conditioning |
| ExteriorFinish | Brick |
| FireplacePresent | Yes |
| FireplaceTotal | 1 |
| FlooringType | Vinyl, Hardwood |
| FoundationType | Brick |
| HalfBathTotal | 1 |
| HeatingFuel | Natural Gas |
| HeatingType | Forced Air |
| StoriesTotal | 2 |
| SizeInterior | 1500 - 2000 Sqft |
| Type | House |
| UtilityWater | Municipal Water |
Parking
| Attached Garage | |
| Garage |
Land
| Acreage | No |
| FenceType | Fenced Yard |
| LandAmenities | Public Transit |
| Sewer | Sanitary Sewer |
| SizeDepth | 110 Ft ,9 In |
| SizeFrontage | 36 Ft ,2 In |
| SizeIrregular | 36.2 X 110.8 Ft |
| SizeTotalText | 36.2 X 110.8 Ft |
Rooms
| Level | Type | Length | Width | Dimensions |
|---|---|---|---|---|
| Second Level | Primary Bedroom | 4.47 m | 3.66 m | 4.47 m x 3.66 m |
| Second Level | Bedroom 2 | 2.74 m | 3.76 m | 2.74 m x 3.76 m |
| Second Level | Bedroom 3 | 3.5 m | 3.35 m | 3.5 m x 3.35 m |
| Basement | Recreational, Games Room | 4.86 m | 3.4 m | 4.86 m x 3.4 m |
| Basement | Bedroom 4 | 3.87 m | 3.26 m | 3.87 m x 3.26 m |
| Basement | Bedroom 5 | 3.3 m | 3.26 m | 3.3 m x 3.26 m |
| Ground Level | Living Room | 6.1 m | 4.27 m | 6.1 m x 4.27 m |
| Ground Level | Dining Room | 6.1 m | 3.2 m | 6.1 m x 3.2 m |
| Ground Level | Kitchen | 3.5 m | 4.12 m | 3.5 m x 4.12 m |
| Ground Level | Family Room | 3.6 m | 3.35 m | 3.6 m x 3.35 m |
Ingrid Ying Zhang
Broker
7240 Woodbine Ave Unit 103
Markham, Ontario L3R 1A4

