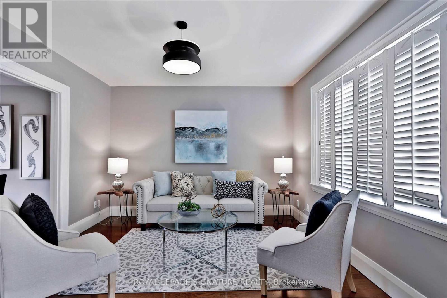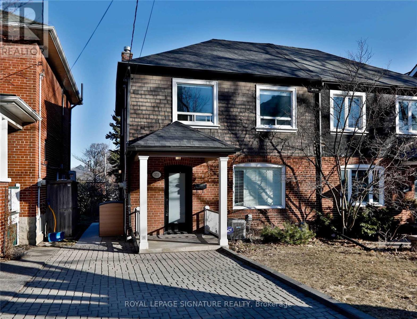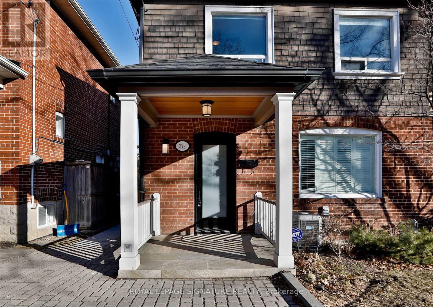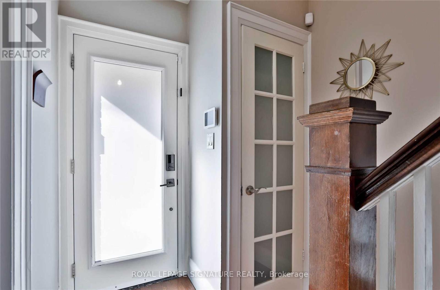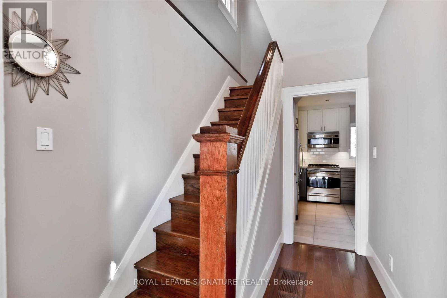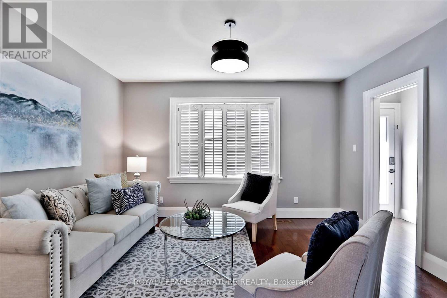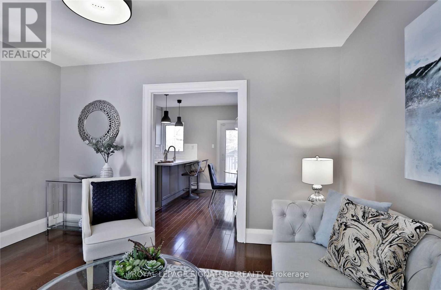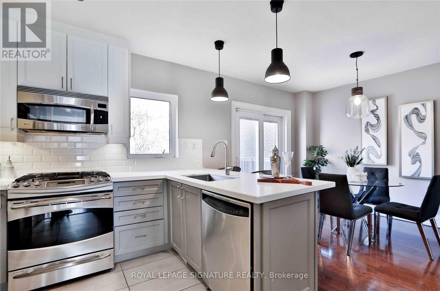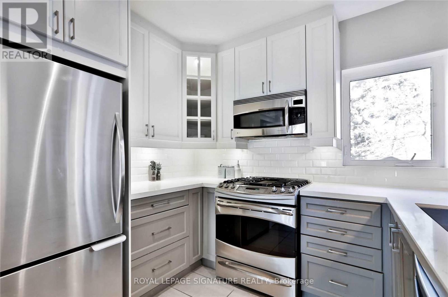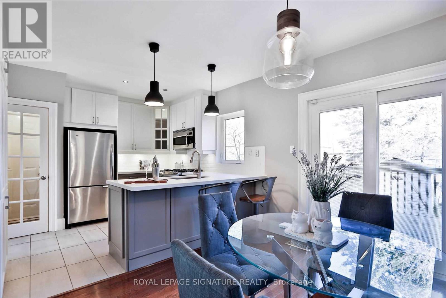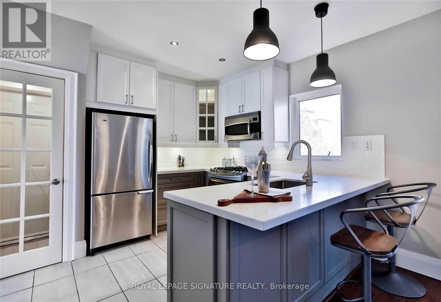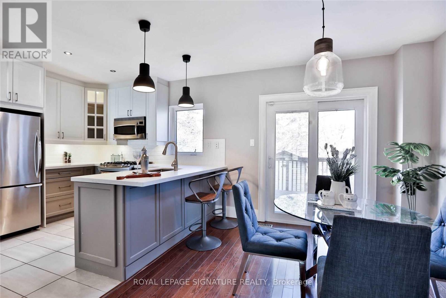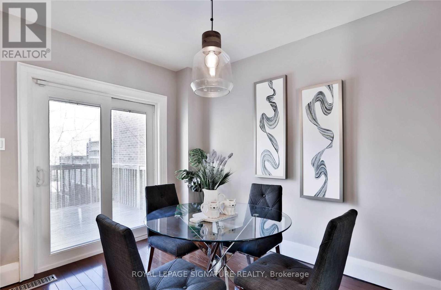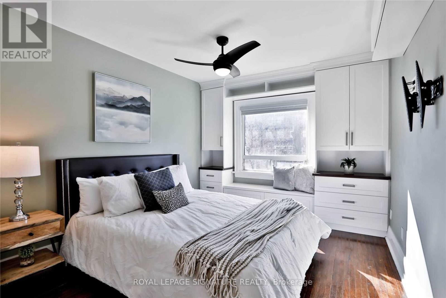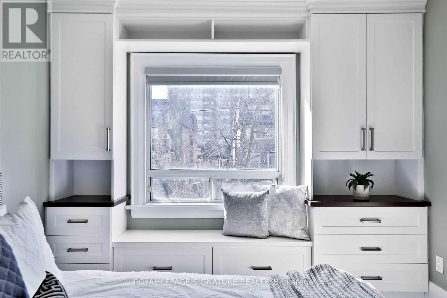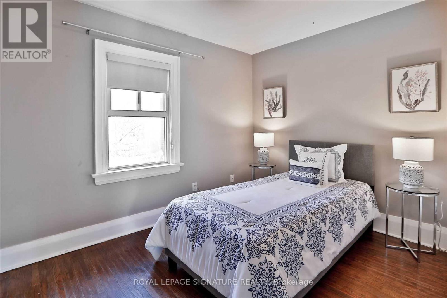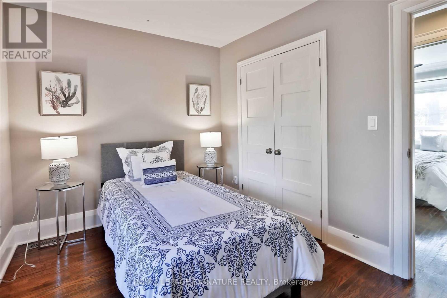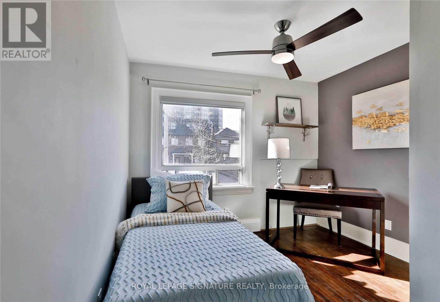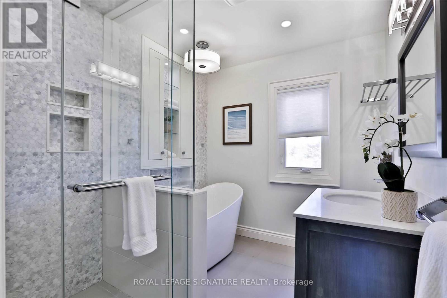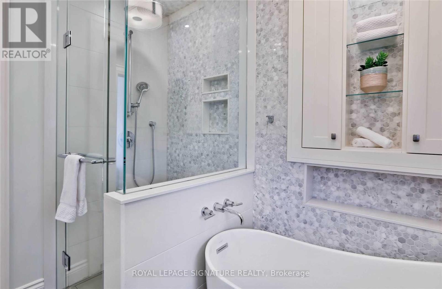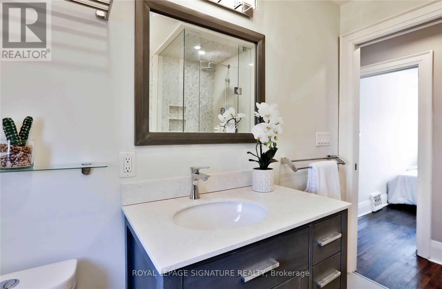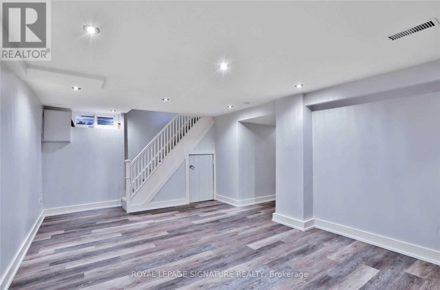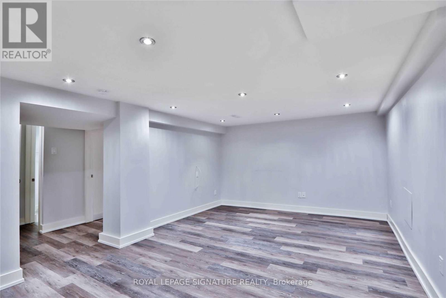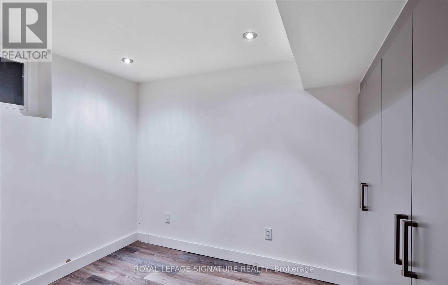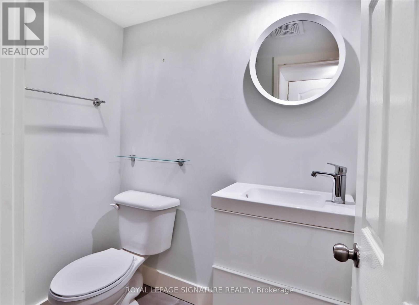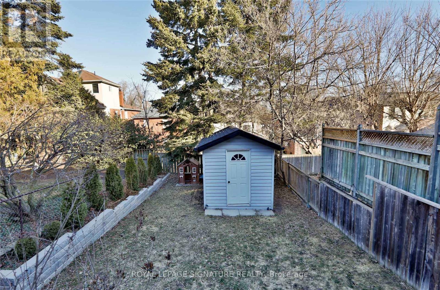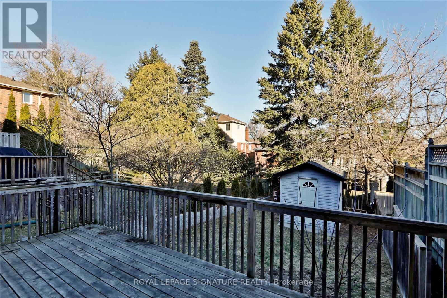372 Roehampton Avenue Toronto, Ontario M4P 1S4
4 Bedroom
2 Bathroom
1500 - 2000 sqft
Central Air Conditioning
Forced Air
$4,640 Monthly
Rarely Found Updated Modern Interior Living Spaces In A Family-Oriented Neighbourhood. 3+1 Bedroom. 25 Ft Wide Lot! Legal Front Pad Parking. Separate Entrance To Basement. Large South-Facing Window. Large Deck W/O From Dining Room. Excellent Schools. Electronic Main Door Lock. Reno'd Basement With A Kitchenette/4th Bedroom/Potential Nanny Suite, Large Garden Shed, Very Close To T.T.C. Subway/Bus, Shops/Restaurants/Schools. Brand New Furnace. Recent Enhanced Attic Ventilation. Shorter Term Also Negotiable. (id:60365)
Property Details
| MLS® Number | C12520460 |
| Property Type | Single Family |
| Community Name | Mount Pleasant East |
| AmenitiesNearBy | Hospital, Park, Public Transit, Schools |
| Features | In-law Suite |
| ParkingSpaceTotal | 1 |
| Structure | Shed |
Building
| BathroomTotal | 2 |
| BedroomsAboveGround | 3 |
| BedroomsBelowGround | 1 |
| BedroomsTotal | 4 |
| Appliances | Water Heater |
| BasementFeatures | Apartment In Basement, Separate Entrance |
| BasementType | N/a, N/a |
| ConstructionStyleAttachment | Semi-detached |
| CoolingType | Central Air Conditioning |
| ExteriorFinish | Brick |
| FlooringType | Hardwood, Carpeted |
| HeatingFuel | Natural Gas |
| HeatingType | Forced Air |
| StoriesTotal | 2 |
| SizeInterior | 1500 - 2000 Sqft |
| Type | House |
| UtilityWater | Municipal Water |
Parking
| No Garage |
Land
| Acreage | No |
| FenceType | Fenced Yard |
| LandAmenities | Hospital, Park, Public Transit, Schools |
| Sewer | Sanitary Sewer |
| SizeDepth | 100 Ft |
| SizeFrontage | 25 Ft |
| SizeIrregular | 25 X 100 Ft |
| SizeTotalText | 25 X 100 Ft |
Rooms
| Level | Type | Length | Width | Dimensions |
|---|---|---|---|---|
| Second Level | Primary Bedroom | 3.7 m | 3.12 m | 3.7 m x 3.12 m |
| Second Level | Bedroom 2 | 3.6 m | 2.6 m | 3.6 m x 2.6 m |
| Second Level | Bedroom 3 | 3.6 m | 3.12 m | 3.6 m x 3.12 m |
| Basement | Recreational, Games Room | 5.8 m | 3.65 m | 5.8 m x 3.65 m |
| Basement | Bedroom 4 | 2.8 m | 3 m | 2.8 m x 3 m |
| Main Level | Living Room | 4.2 m | 3.6 m | 4.2 m x 3.6 m |
| Main Level | Dining Room | 3.45 m | 3.4 m | 3.45 m x 3.4 m |
| Main Level | Kitchen | 3.45 m | 3.4 m | 3.45 m x 3.4 m |
Pedram Afkhami
Salesperson
Royal LePage Signature Realty
8 Sampson Mews Suite 201 The Shops At Don Mills
Toronto, Ontario M3C 0H5
8 Sampson Mews Suite 201 The Shops At Don Mills
Toronto, Ontario M3C 0H5

