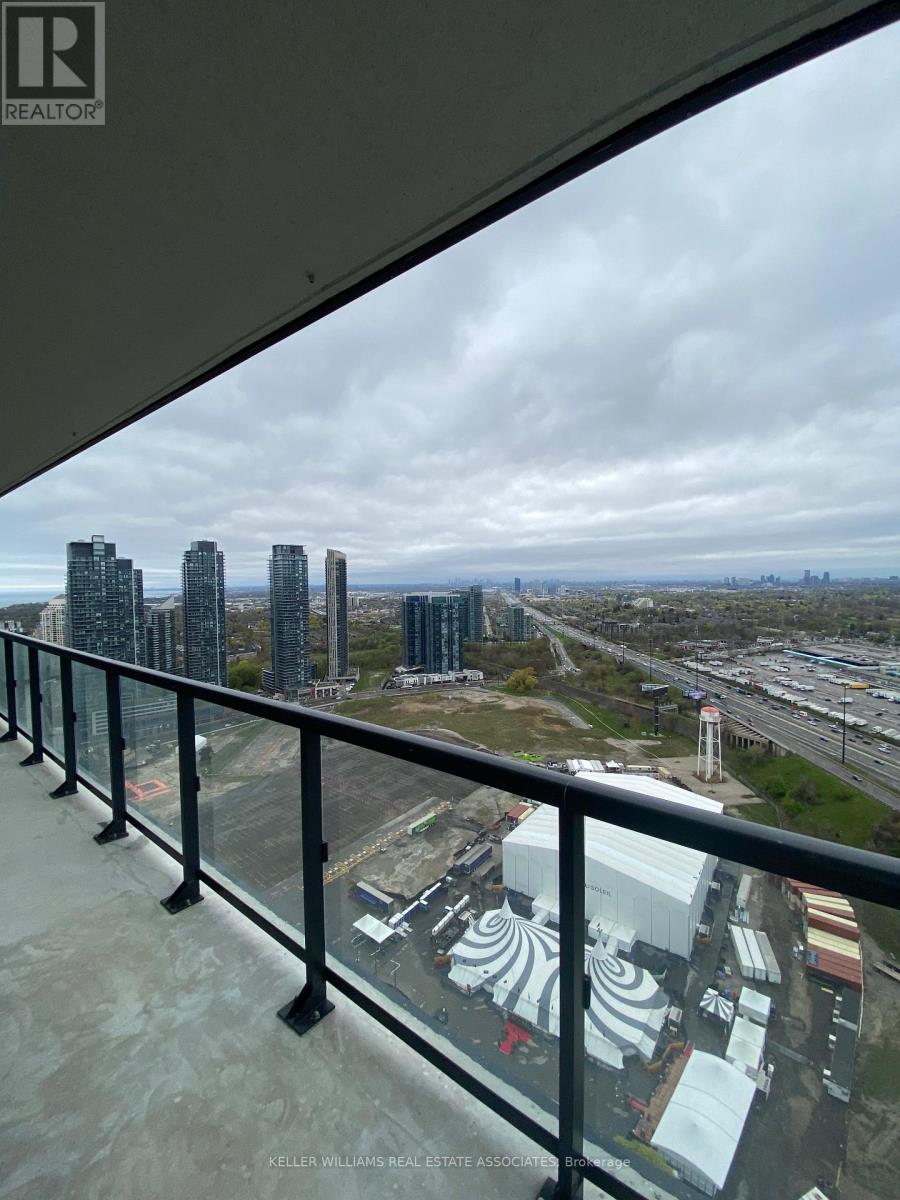3711 - 38 Annie Craig Drive Toronto, Ontario M8V 0G9
$2,880 Monthly
Welcome to Waters Edge Condos, this brand new bright and spacious two bedrooms corner unit offers breathtaking panoramic views with over 640 sqft living area. Enjoy the stunning waterfront scenery on the expansive over 300 sqft wrap around balcony. Large floor to ceiling windows fills with abundant sunlight and nature light 9 high ceilings and laminate floors throughout. Open concept living, dining and kitchen. Living room is spacious with walk out to the balcony. The modern kitchen boasts stainless steel built-in appliances, quartz countertop. The bedroom has own walkout to balcony. The unit also features a stylish 4-piece bathroom and separate laundry room. Close to all amenities, restaurants, Starbucks, Metro...and steps to Humber Bay Park, lake, trails, transit &major highways. One parking spot and one locker are included. 24 Hour Security/Concierge, Indoor Pool, Sauna and Hot Tub. Billiards Room, Movie Theatre, Party Room and Guest Suites and Free Visitor Parking. (id:60365)
Property Details
| MLS® Number | W12131436 |
| Property Type | Single Family |
| Community Name | Mimico |
| AmenitiesNearBy | Hospital |
| CommunityFeatures | Pet Restrictions |
| Features | Elevator, Balcony, Carpet Free |
| ParkingSpaceTotal | 1 |
| ViewType | View, Lake View |
| WaterFrontType | Waterfront |
Building
| BathroomTotal | 1 |
| BedroomsAboveGround | 2 |
| BedroomsTotal | 2 |
| Amenities | Security/concierge, Exercise Centre, Recreation Centre, Storage - Locker |
| Appliances | Garage Door Opener Remote(s), Range |
| CoolingType | Central Air Conditioning |
| ExteriorFinish | Concrete |
| FireProtection | Security Guard, Security System, Smoke Detectors |
| FlooringType | Laminate |
| HeatingType | Forced Air |
| SizeInterior | 600 - 699 Sqft |
| Type | Apartment |
Parking
| Underground | |
| Garage |
Land
| Acreage | No |
| LandAmenities | Hospital |
| SurfaceWater | Lake/pond |
Rooms
| Level | Type | Length | Width | Dimensions |
|---|---|---|---|---|
| Main Level | Living Room | 6.28 m | 3.23 m | 6.28 m x 3.23 m |
| Main Level | Dining Room | 6.28 m | 3.23 m | 6.28 m x 3.23 m |
| Main Level | Kitchen | 6.28 m | 3.23 m | 6.28 m x 3.23 m |
| Main Level | Primary Bedroom | 3.08 m | 2.93 m | 3.08 m x 2.93 m |
| Main Level | Bedroom 2 | 3.17 m | 2.32 m | 3.17 m x 2.32 m |
https://www.realtor.ca/real-estate/28276021/3711-38-annie-craig-drive-toronto-mimico-mimico
Leslie Zhang
Salesperson
1939 Ironoak Way #101
Oakville, Ontario L6H 3V8


















