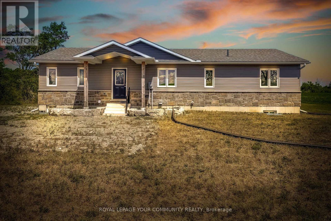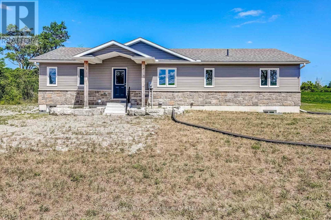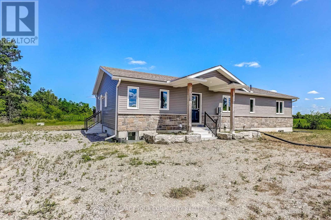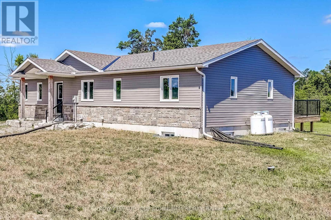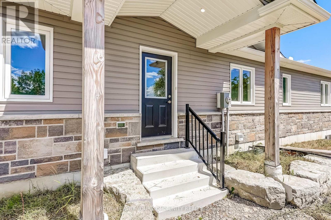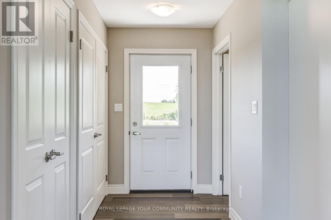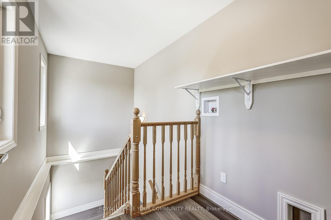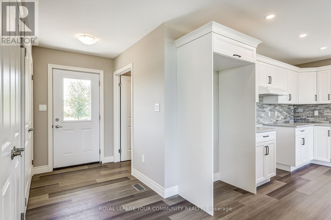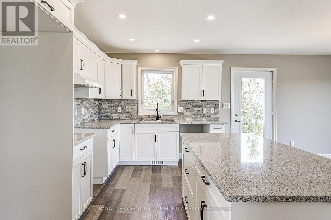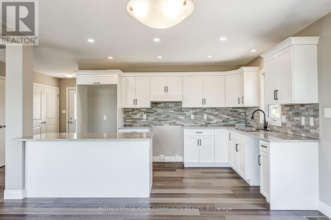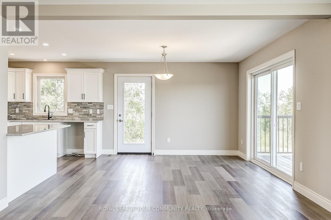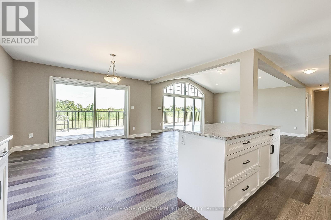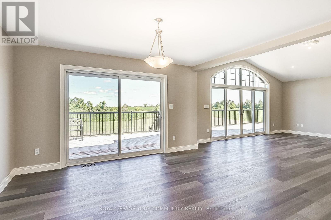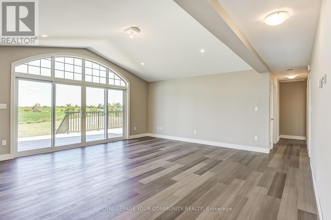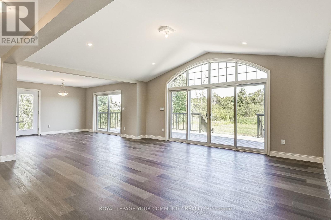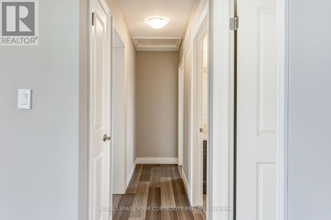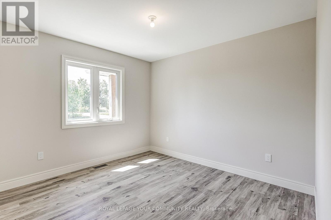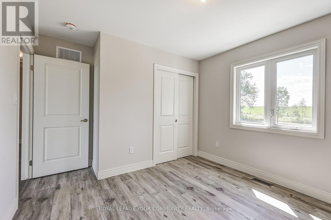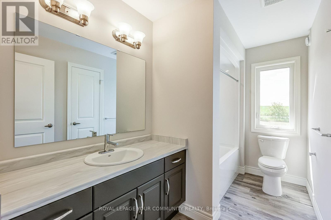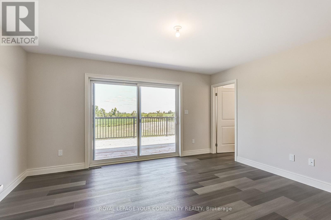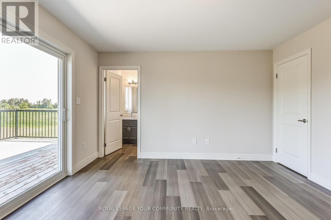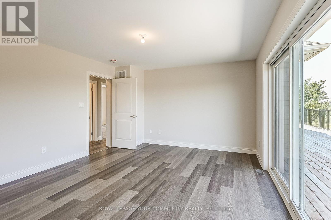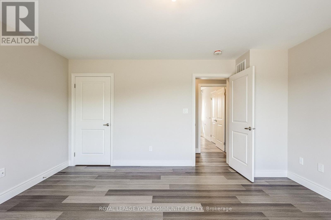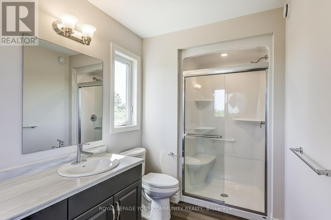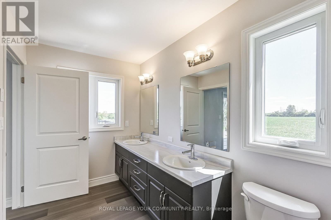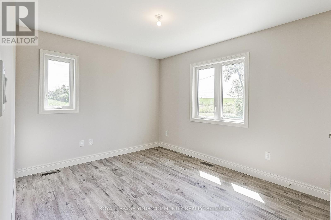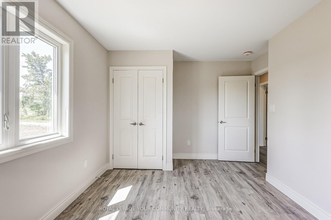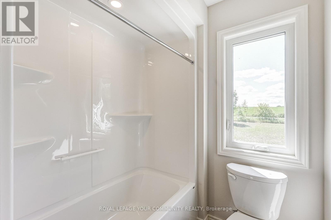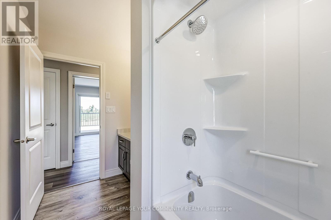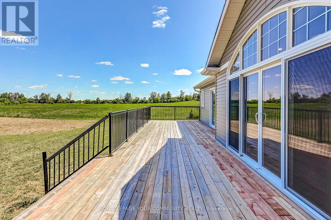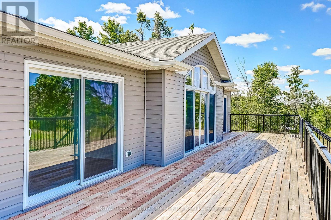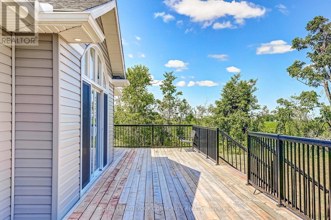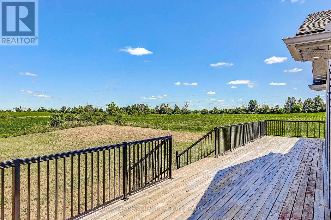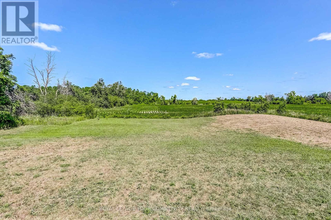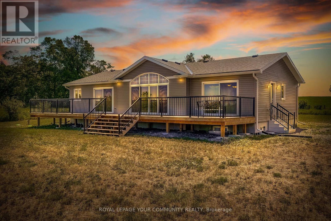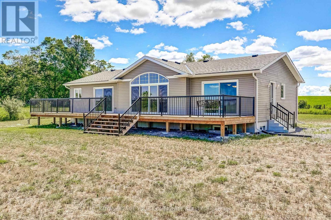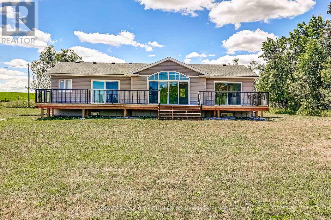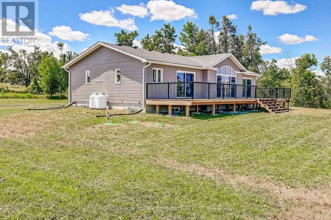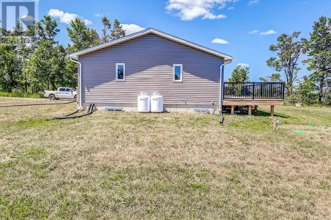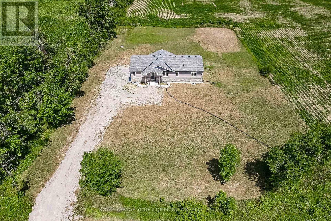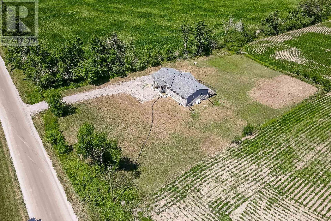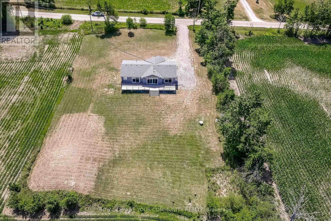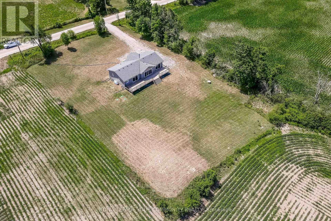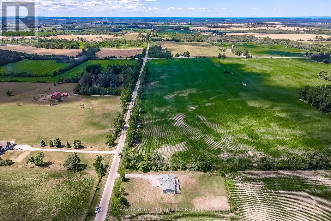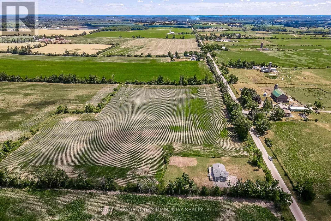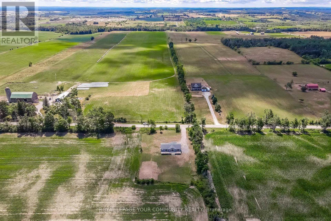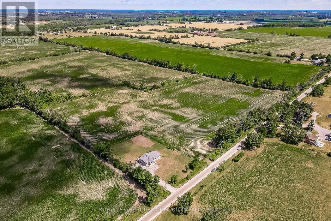371 Linden Valley Road Kawartha Lakes, Ontario K0M 2T0
$995,000
Welcome To 371 Linden Valley Road! This Newly Built Custom Bungalow, Nestled On Over An Acre Of Peaceful, Serene Countryside. Offering Over 1700 Sq Ft Of Thoughtfully Designed Living Space, This Bright And Airy Home Features An Open Concept Layout With Vaulted Ceilings In The Living Room, Smooth Ceilings Throughout And Pot Lights In Kitchen, Living Room And On The Exterior. Enjoy Seamless Indoor-Outdoor Living With Sliding Doors Across The Back Accessible From Dining Room, Living Room And Primary Bedroom Leading To A Large Deck Perfect For Relaxing Or Entertaining. The Modern Kitchen Includes A Convenient Side Entrance, While The Spacious Primary Bedroom Boasts A 4 Pc Ensuite And Backyard Views. The 9 Ft Ceilings In Basement Offer Endless Potential For Future Development. With A Large Driveway And A Stunning Lot, This Property Provides Both Tranquility And Opportunity. Close To All Amenities, Short Distances To Balsam Lake, Fenelon Falls, Beaverton, Cannington, Georgina & More. Don't Forget To View The Virtual Tour. (id:60365)
Property Details
| MLS® Number | X12305168 |
| Property Type | Single Family |
| Community Name | Mariposa |
| EquipmentType | Propane Tank |
| ParkingSpaceTotal | 8 |
| RentalEquipmentType | Propane Tank |
| Structure | Deck, Porch |
Building
| BathroomTotal | 2 |
| BedroomsAboveGround | 3 |
| BedroomsTotal | 3 |
| Age | 0 To 5 Years |
| Appliances | Water Heater, Water Treatment |
| ArchitecturalStyle | Bungalow |
| BasementType | Full |
| ConstructionStyleAttachment | Detached |
| CoolingType | None |
| ExteriorFinish | Stone, Vinyl Siding |
| FlooringType | Laminate |
| FoundationType | Poured Concrete |
| HeatingFuel | Propane |
| HeatingType | Forced Air |
| StoriesTotal | 1 |
| SizeInterior | 1500 - 2000 Sqft |
| Type | House |
| UtilityPower | Generator |
Parking
| No Garage |
Land
| Acreage | No |
| Sewer | Septic System |
| SizeDepth | 259 Ft ,6 In |
| SizeFrontage | 170 Ft ,3 In |
| SizeIrregular | 170.3 X 259.5 Ft |
| SizeTotalText | 170.3 X 259.5 Ft|1/2 - 1.99 Acres |
Rooms
| Level | Type | Length | Width | Dimensions |
|---|---|---|---|---|
| Main Level | Kitchen | 4.12 m | 2.32 m | 4.12 m x 2.32 m |
| Main Level | Dining Room | 4.12 m | 4.03 m | 4.12 m x 4.03 m |
| Main Level | Living Room | 5.81 m | 4.66 m | 5.81 m x 4.66 m |
| Main Level | Primary Bedroom | 4.59 m | 3.97 m | 4.59 m x 3.97 m |
| Main Level | Bedroom 2 | 4.3 m | 3.32 m | 4.3 m x 3.32 m |
| Main Level | Bedroom 3 | 3.8 m | 3.31 m | 3.8 m x 3.31 m |
Utilities
| Cable | Available |
| Electricity | Available |
https://www.realtor.ca/real-estate/28649148/371-linden-valley-road-kawartha-lakes-mariposa-mariposa
Felicia Savella
Salesperson
165 High Street P.o. Box 542
Sutton, Ontario L0E 1R0


