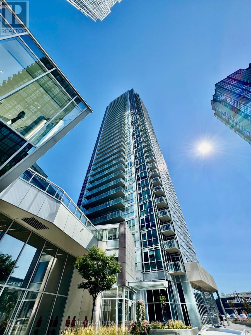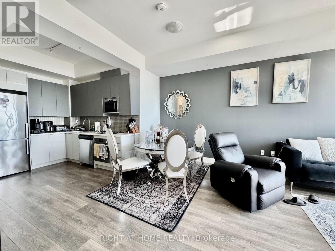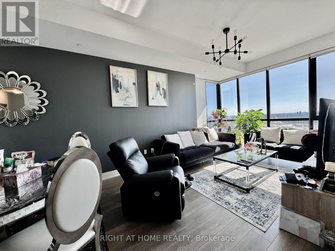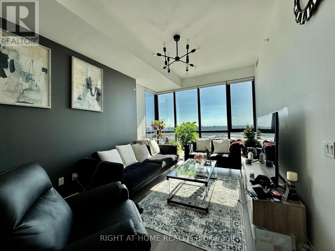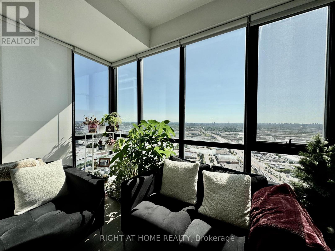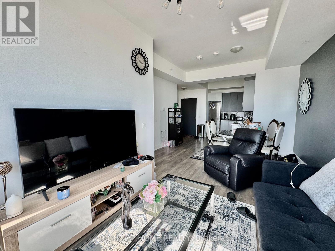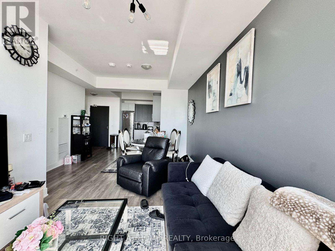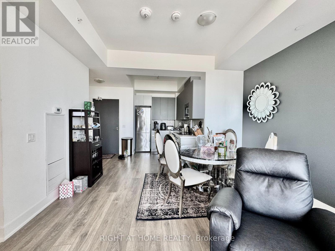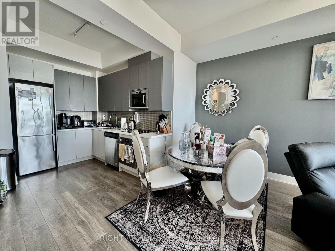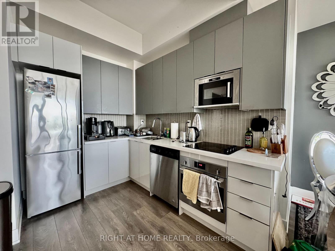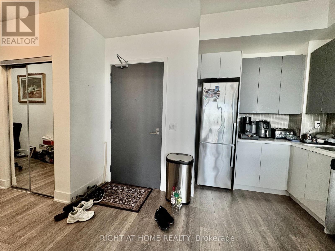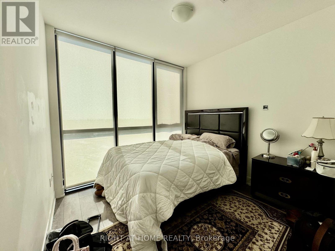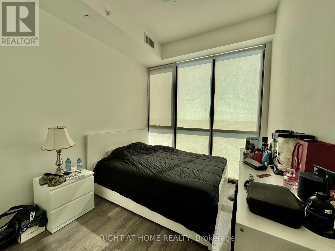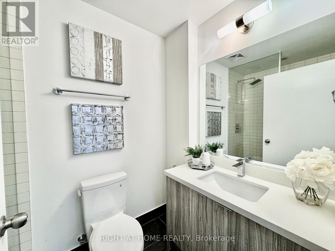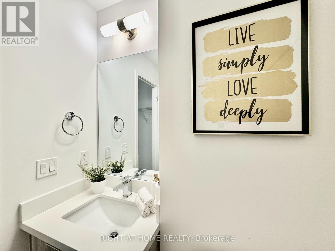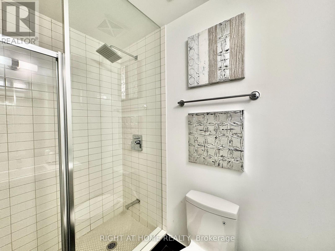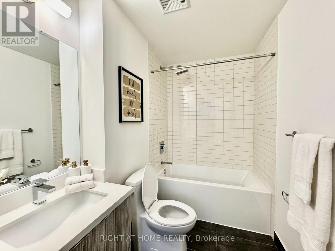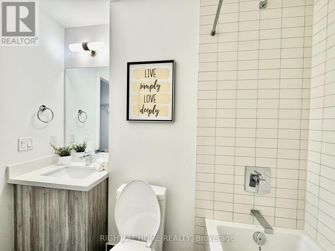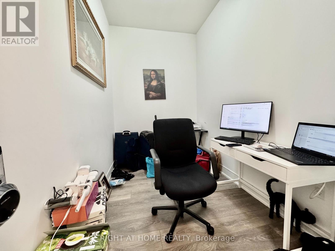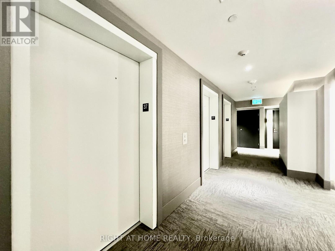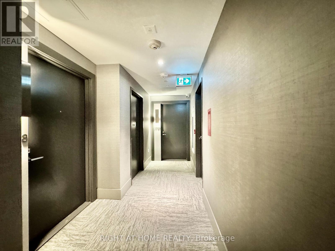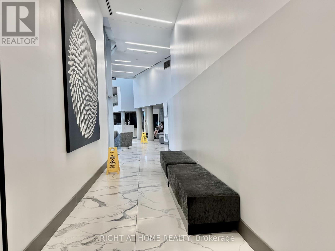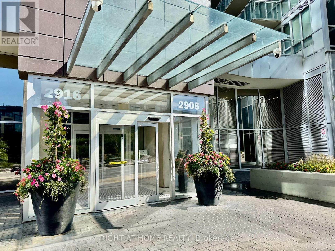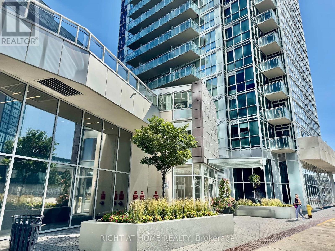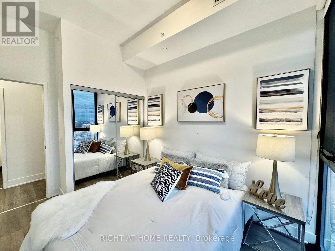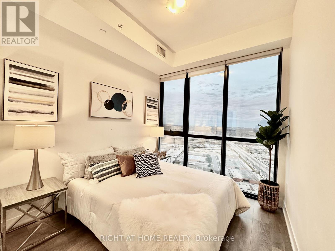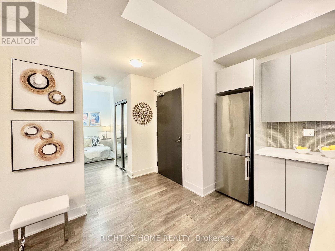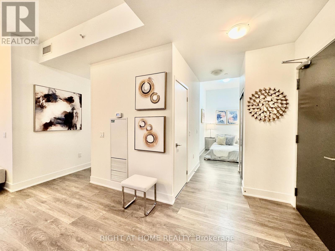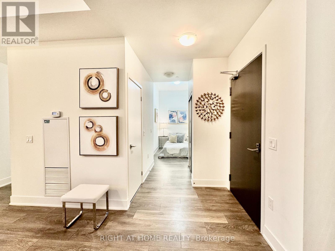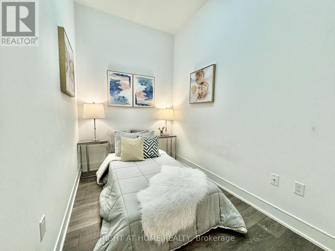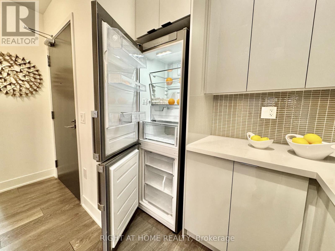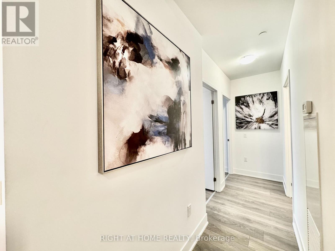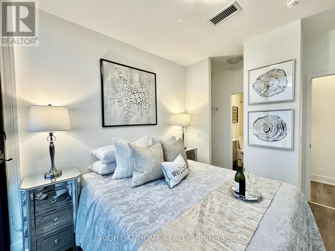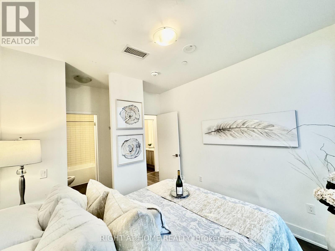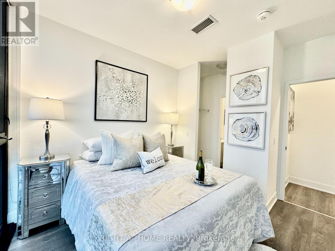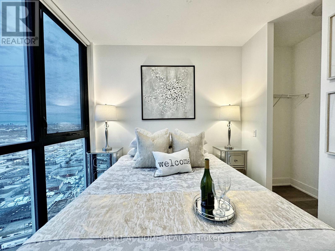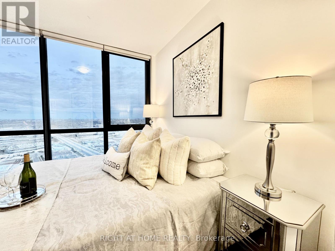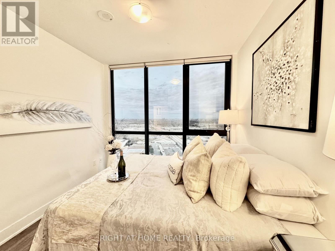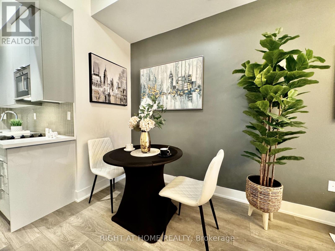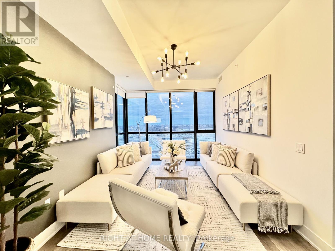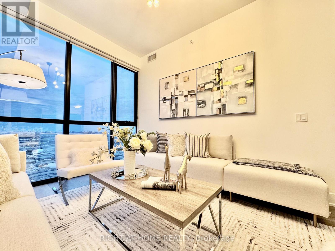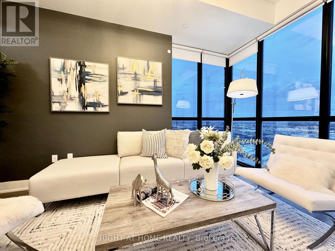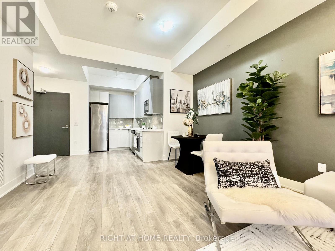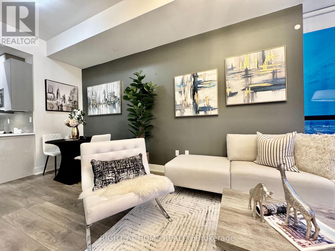3709 - 2908 Highway 7 Road E Vaughan, Ontario L4K 0K5
$788,000Maintenance, Heat, Insurance, Parking, Common Area Maintenance
$707.52 Monthly
Maintenance, Heat, Insurance, Parking, Common Area Maintenance
$707.52 MonthlyNORD EAST Condos Spacious 898 Sqft Of Living Space Located at The Vaughan Metropolitan Centre. Primary Bedroom Large Windows facing South East, His and Her Closet, Ensuite Bathroom with Bathtub. 2nd Bedroom Large Windows facing East with Mirrored Closet. Spacious Office can be converted into 3rd Bedroom. Lower PH Floor with 10 Ft Height, unabstracted over 180 degrees South, East, North View. Modern Design Open Concept Kitchen, Plenty of Storage. Living Room Floor To Ceiling Windows facing east With Lots of Natural Light. Minutes Away From The Public Transit, Subway Station, HWY 7 and HWY 400, Restaurants, Entertainment, Shopping And Hospital. (id:60365)
Property Details
| MLS® Number | N12323499 |
| Property Type | Single Family |
| Community Name | Concord |
| AmenitiesNearBy | Park, Public Transit |
| CommunityFeatures | Pet Restrictions, Community Centre |
| Features | Carpet Free |
| ParkingSpaceTotal | 1 |
| PoolType | Indoor Pool |
| ViewType | City View |
Building
| BathroomTotal | 2 |
| BedroomsAboveGround | 2 |
| BedroomsBelowGround | 1 |
| BedroomsTotal | 3 |
| Age | 0 To 5 Years |
| Amenities | Security/concierge, Exercise Centre, Storage - Locker |
| CoolingType | Central Air Conditioning |
| ExteriorFinish | Concrete |
| FlooringType | Hardwood |
| HeatingFuel | Natural Gas |
| HeatingType | Forced Air |
| SizeInterior | 800 - 899 Sqft |
| Type | Apartment |
Parking
| Underground | |
| Garage |
Land
| Acreage | No |
| LandAmenities | Park, Public Transit |
Rooms
| Level | Type | Length | Width | Dimensions |
|---|---|---|---|---|
| Main Level | Living Room | 6.5 m | 3.18 m | 6.5 m x 3.18 m |
| Main Level | Dining Room | 6.5 m | 4.1 m | 6.5 m x 4.1 m |
| Main Level | Kitchen | 6.5 m | 3.65 m | 6.5 m x 3.65 m |
| Main Level | Primary Bedroom | 3 m | 2.9 m | 3 m x 2.9 m |
| Main Level | Bedroom 2 | 2.95 m | 2.8 m | 2.95 m x 2.8 m |
| Main Level | Den | 2.92 m | 2.05 m | 2.92 m x 2.05 m |
https://www.realtor.ca/real-estate/28688089/3709-2908-highway-7-road-e-vaughan-concord-concord
June Na
Salesperson
1396 Don Mills Rd Unit B-121
Toronto, Ontario M3B 0A7

