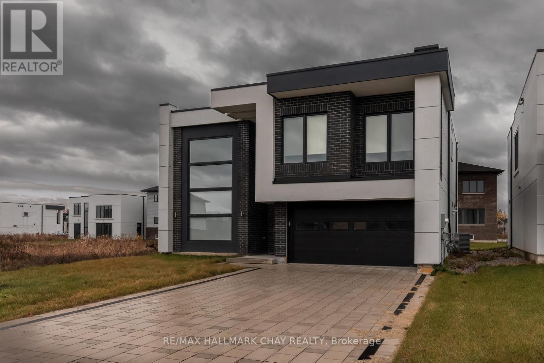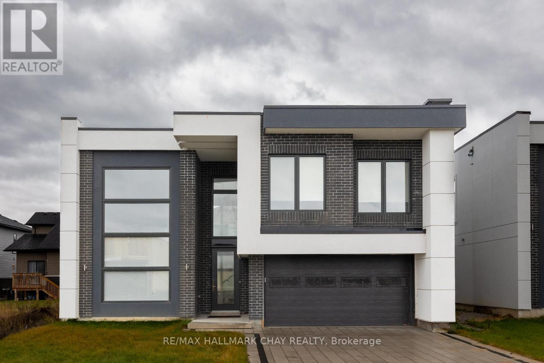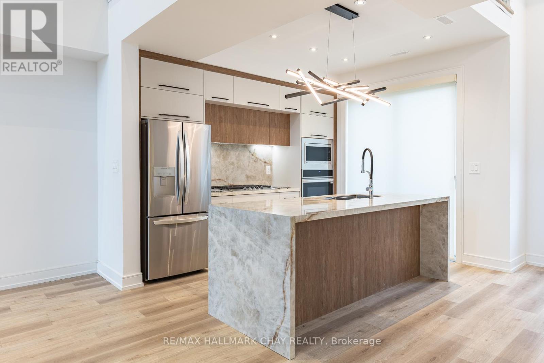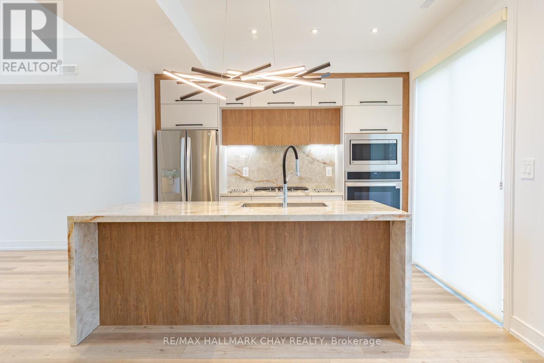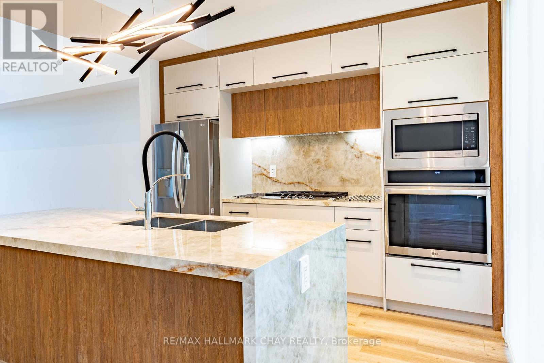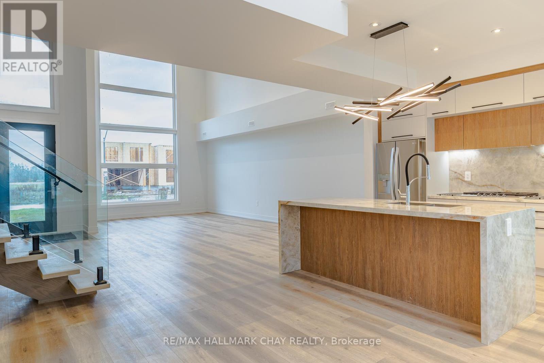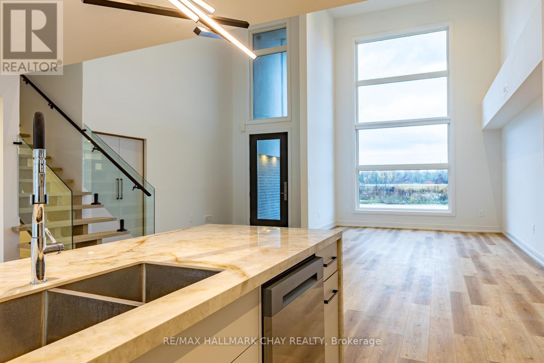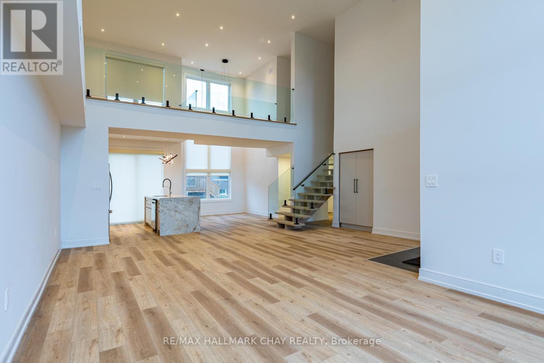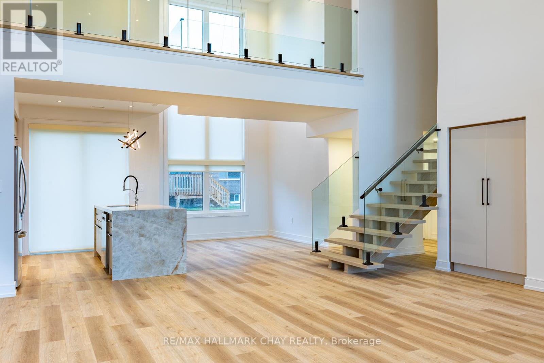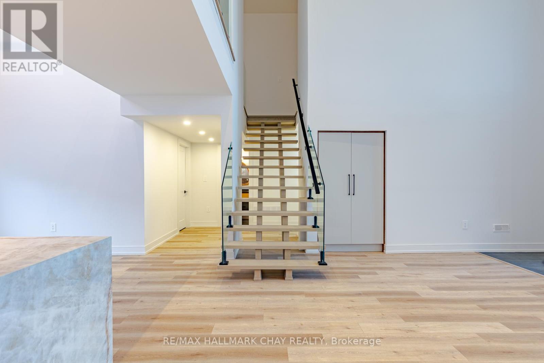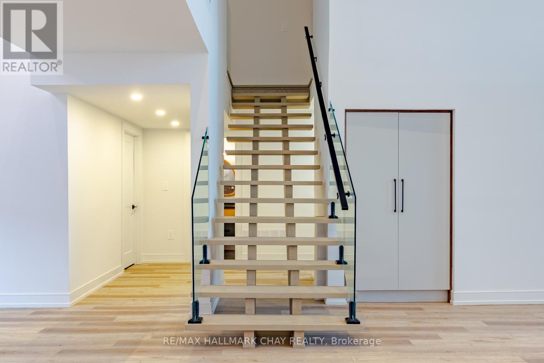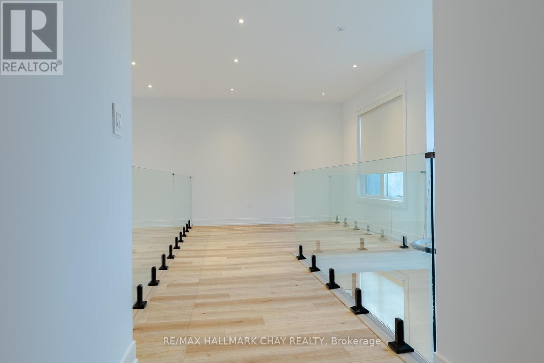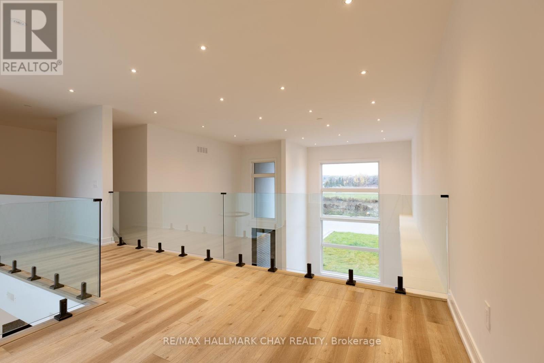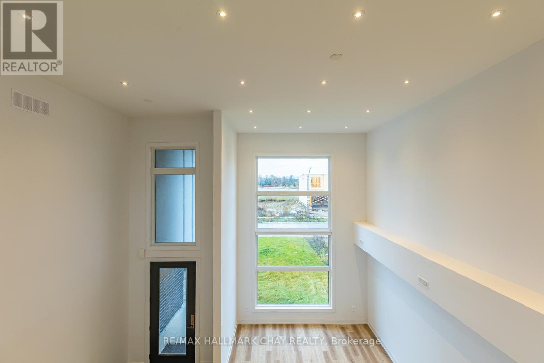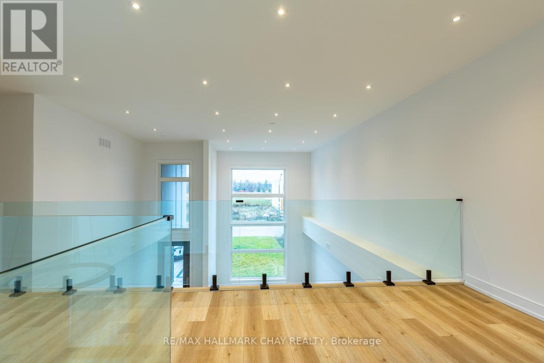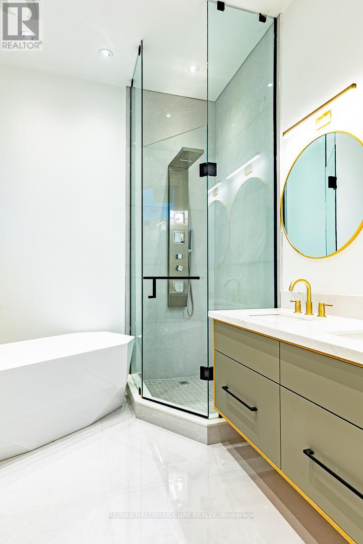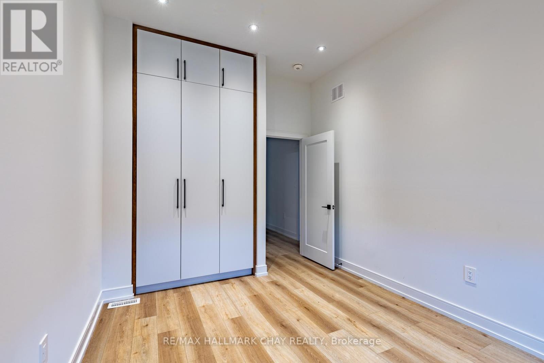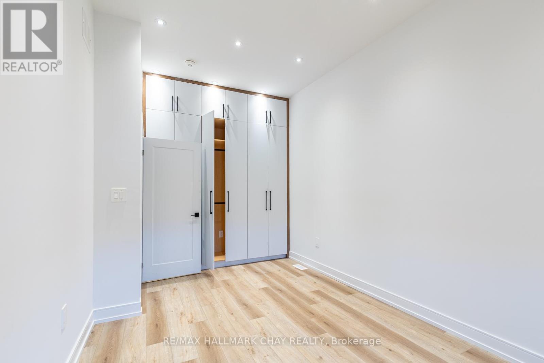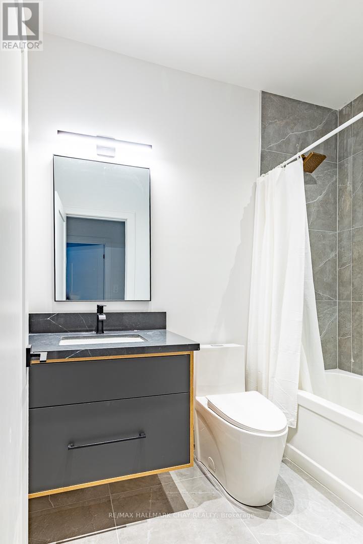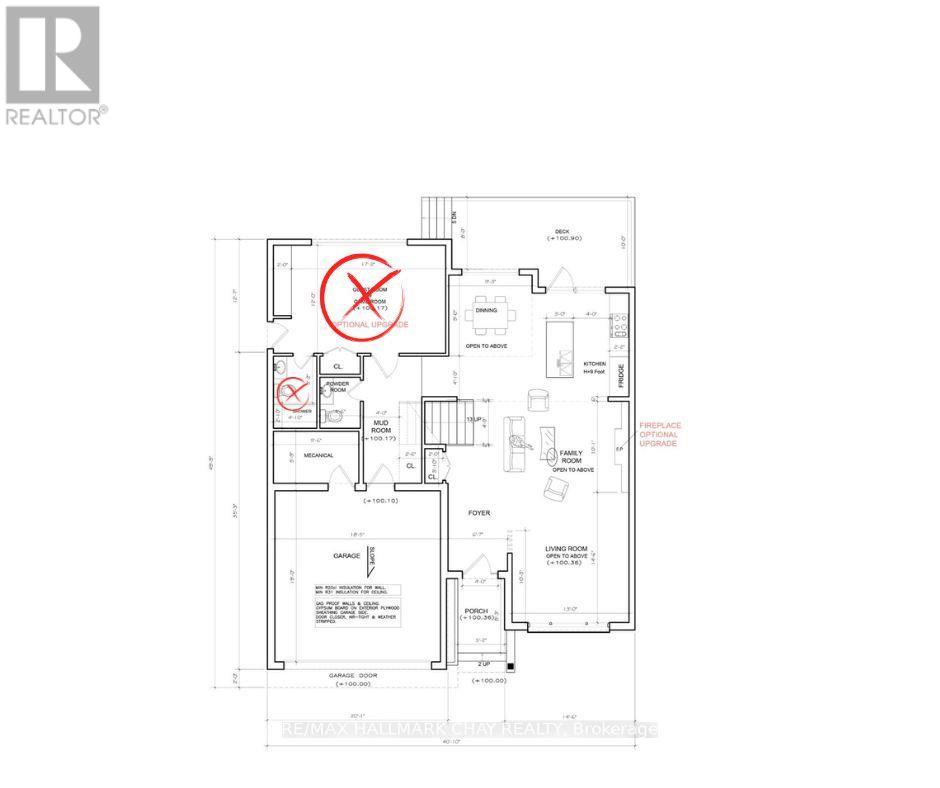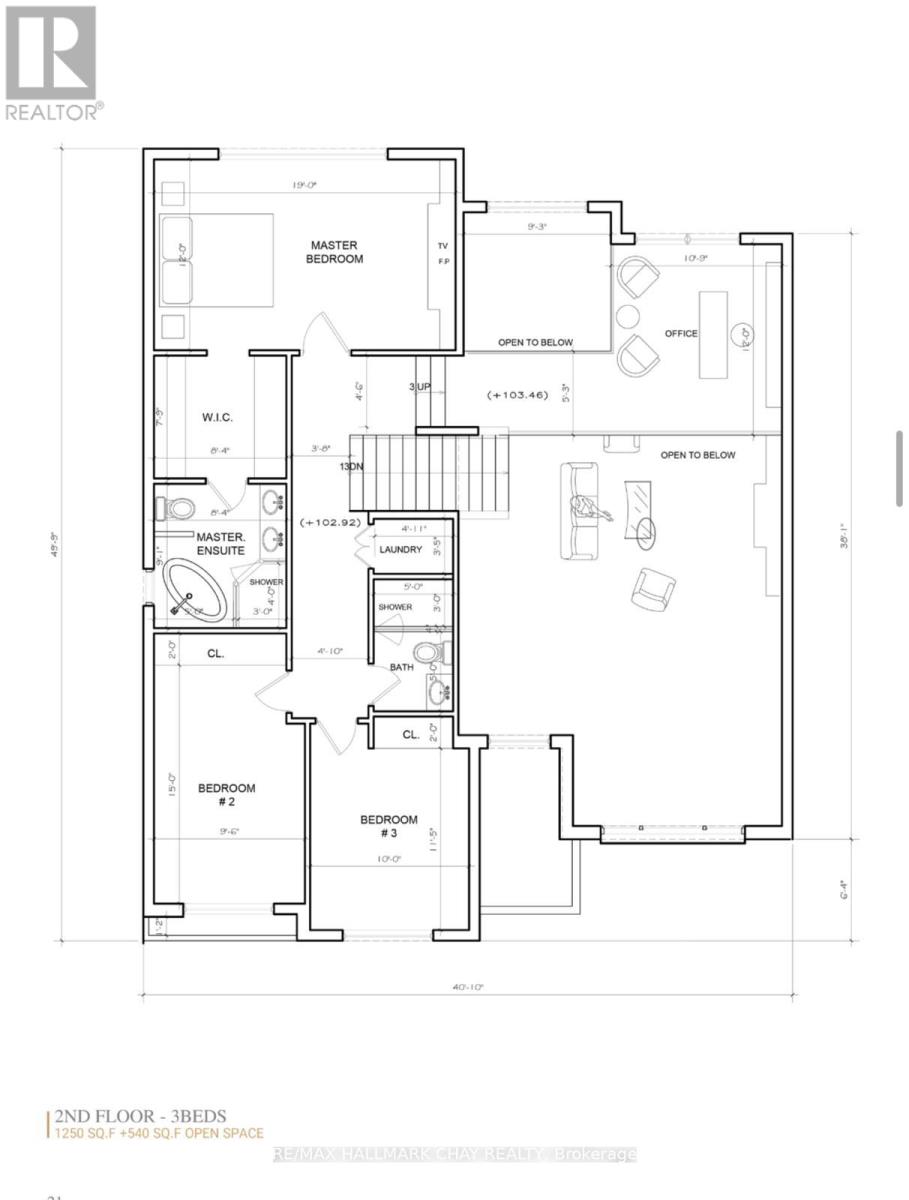3706 Quayside Drive Severn, Ontario L3V 6H3
$2,975 Monthly
Unique rental opportunity in Severn. Pristine new home 10 minutes past Orillia . This home features an open concept kitchen with expansive windows allowing lots of natural light. Magnificent great room with towering 20 foot ceilings, an open loft on the 2nd floor plus 3 bedrooms and 2 and 1/2 baths. A double garage with inside entry and convenient mud room and a driveway for plenty of cars. This is an outstanding location for the person or family who wants conveniences close by with serenity. The property is professionally managed by A.G. Secure property management. Applications for lease are to be submitted to A.G. Secure through their website. (id:60365)
Property Details
| MLS® Number | S12554934 |
| Property Type | Single Family |
| Community Name | West Shore |
| Features | Carpet Free |
| ParkingSpaceTotal | 6 |
| Structure | Patio(s) |
Building
| BathroomTotal | 3 |
| BedroomsAboveGround | 3 |
| BedroomsTotal | 3 |
| Appliances | Oven - Built-in, Range, Water Heater - Tankless |
| BasementType | None |
| ConstructionStyleAttachment | Detached |
| CoolingType | Central Air Conditioning |
| ExteriorFinish | Brick |
| FoundationType | Slab |
| HalfBathTotal | 1 |
| HeatingFuel | Natural Gas |
| HeatingType | Forced Air |
| StoriesTotal | 2 |
| SizeInterior | 2000 - 2500 Sqft |
| Type | House |
| UtilityWater | Municipal Water |
Parking
| Attached Garage | |
| Garage |
Land
| Acreage | No |
| Sewer | Sanitary Sewer |
| SizeDepth | 30 M |
| SizeFrontage | 15.5 M |
| SizeIrregular | 15.5 X 30 M |
| SizeTotalText | 15.5 X 30 M |
Rooms
| Level | Type | Length | Width | Dimensions |
|---|---|---|---|---|
| Second Level | Primary Bedroom | 5.79 m | 3.66 m | 5.79 m x 3.66 m |
| Second Level | Bedroom | 3.32 m | 3.66 m | 3.32 m x 3.66 m |
| Second Level | Laundry Room | 1.25 m | 1.07 m | 1.25 m x 1.07 m |
| Second Level | Bedroom | 4.57 m | 2.92 m | 4.57 m x 2.92 m |
| Main Level | Foyer | 3.5 m | 2.04 m | 3.5 m x 2.04 m |
| Main Level | Living Room | 3.96 m | 4.45 m | 3.96 m x 4.45 m |
| Main Level | Family Room | 3.96 m | 3.08 m | 3.96 m x 3.08 m |
| Main Level | Kitchen | 3.96 m | 2.13 m | 3.96 m x 2.13 m |
| Main Level | Dining Room | 2.74 m | 2.83 m | 2.74 m x 2.83 m |
https://www.realtor.ca/real-estate/29114055/3706-quayside-drive-severn-west-shore-west-shore
Patricia Mccallum
Salesperson
218 Bayfield St, 100078 & 100431
Barrie, Ontario L4M 3B6

