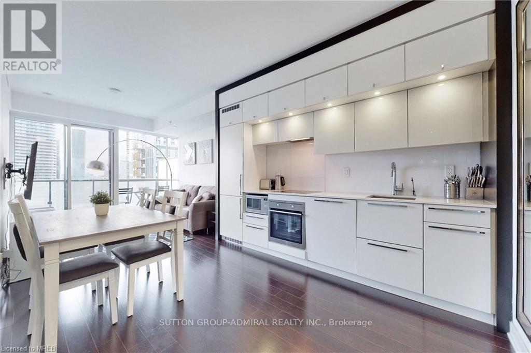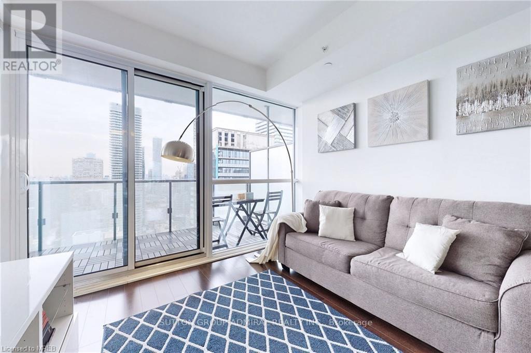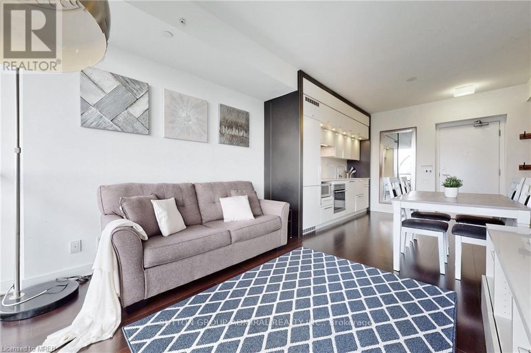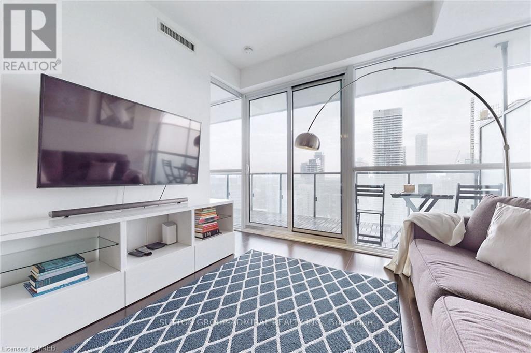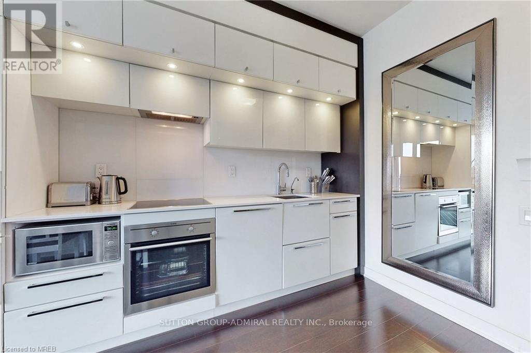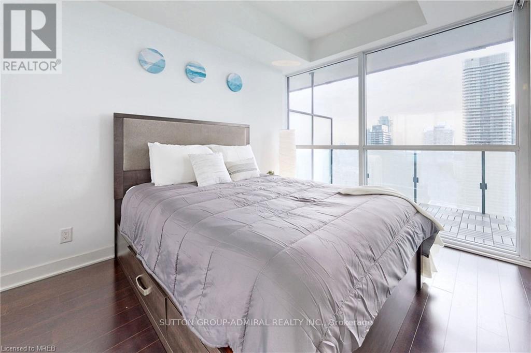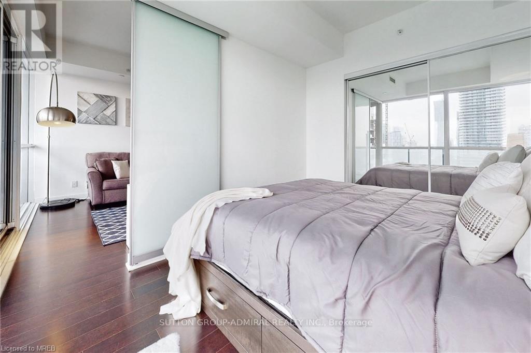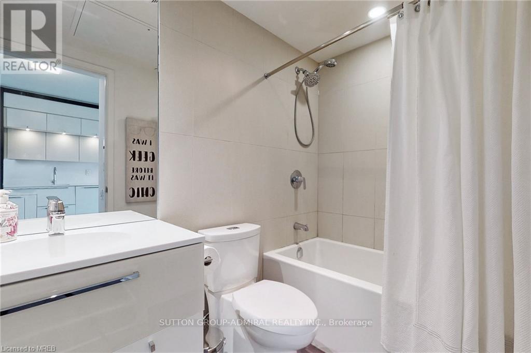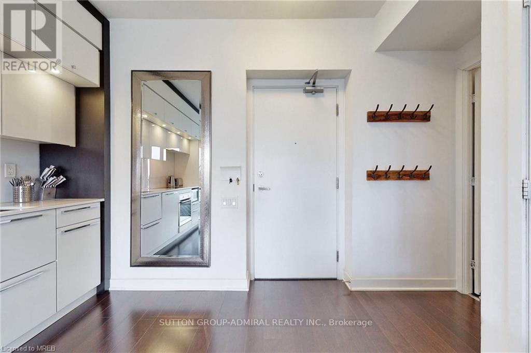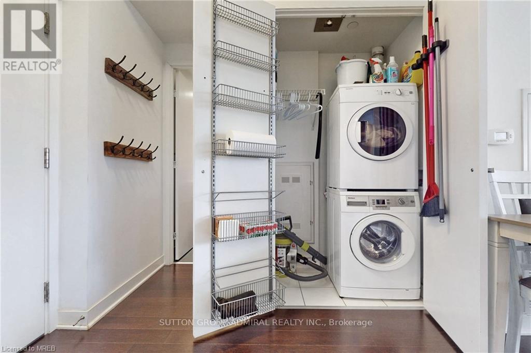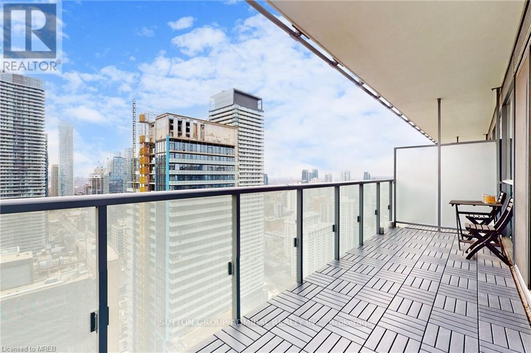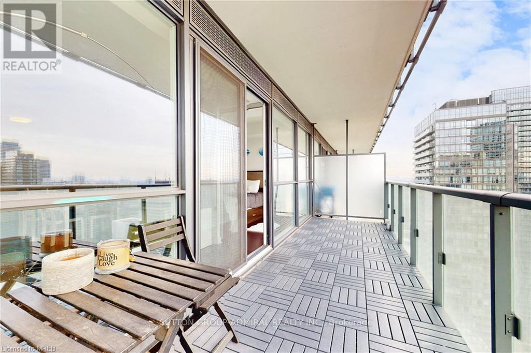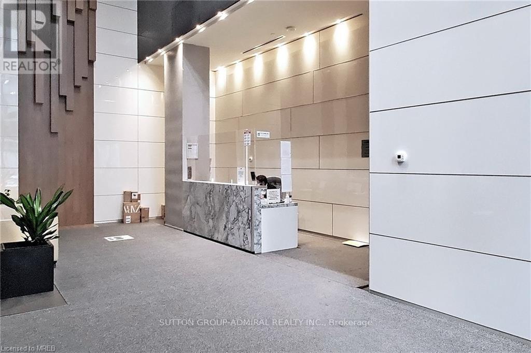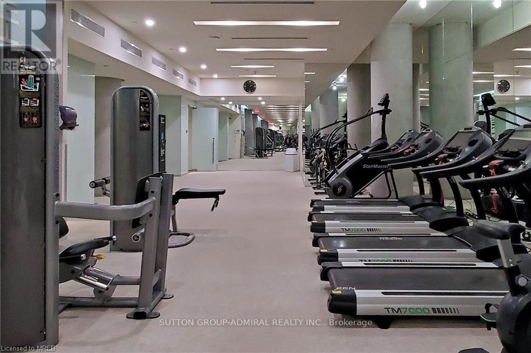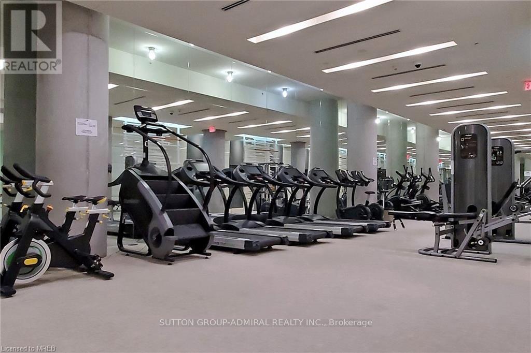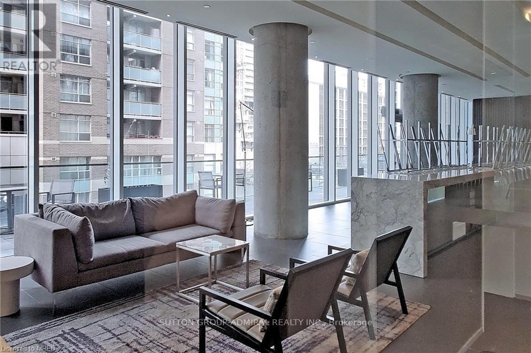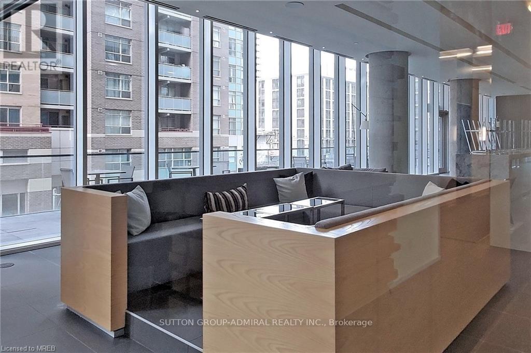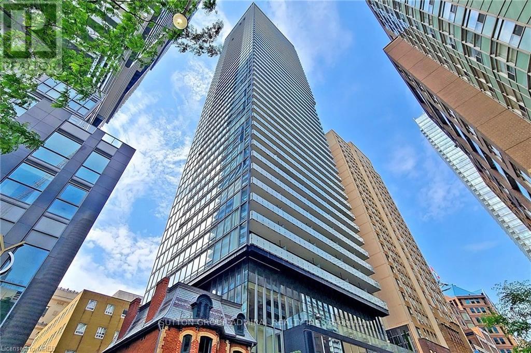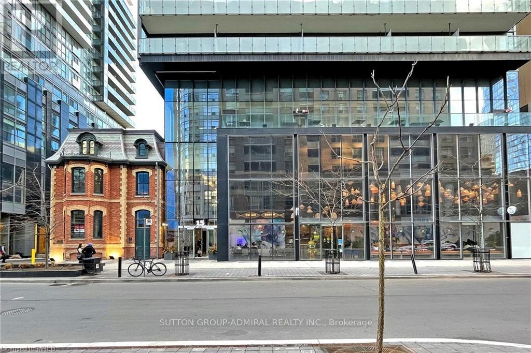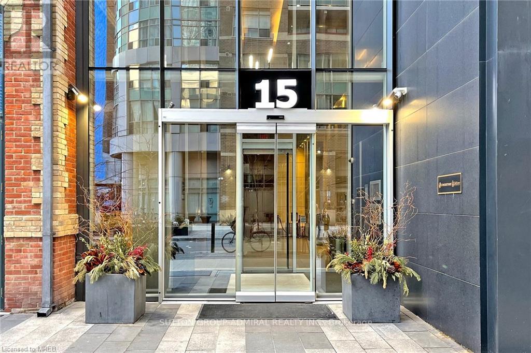3706 - 15 Grenville Street Toronto, Ontario M4Y 0B9
1 Bedroom
1 Bathroom
0 - 499 sqft
Central Air Conditioning
Forced Air
$2,889 Monthly
Prime Location In The Heart Of Downtown Toronto! Spacious Unit With Unobstructed View, Modern Open Concept Kitchen, Hardwood Through-Out, Oversized Windows With Lots Of Natural Light, Generous Size Bedroom And Large Balcony Comes Fully Furnished. Walking Distance To Uoft, Ryerson, Eaton Centre, Financial District! College Subway Station At Doorstep! Surrounded By Countless Restaurants, Stores, Parks, Banks, 24 Hr Shoppers And Grocery Stores. City Living At Its Best! (id:60365)
Property Details
| MLS® Number | C12582582 |
| Property Type | Single Family |
| Community Name | Bay Street Corridor |
| AmenitiesNearBy | Hospital, Park, Public Transit, Schools |
| CommunityFeatures | Pets Allowed With Restrictions |
| Features | Balcony |
Building
| BathroomTotal | 1 |
| BedroomsAboveGround | 1 |
| BedroomsTotal | 1 |
| Age | 6 To 10 Years |
| Amenities | Security/concierge, Exercise Centre, Recreation Centre |
| BasementType | None |
| CoolingType | Central Air Conditioning |
| ExteriorFinish | Concrete |
| FlooringType | Hardwood |
| HeatingFuel | Natural Gas |
| HeatingType | Forced Air |
| SizeInterior | 0 - 499 Sqft |
| Type | Apartment |
Parking
| Underground | |
| Garage |
Land
| Acreage | No |
| LandAmenities | Hospital, Park, Public Transit, Schools |
Rooms
| Level | Type | Length | Width | Dimensions |
|---|---|---|---|---|
| Main Level | Dining Room | 3.22 m | 3.22 m | 3.22 m x 3.22 m |
| Main Level | Kitchen | 3.46 m | 3.22 m | 3.46 m x 3.22 m |
| Main Level | Primary Bedroom | 3.43 m | 2.77 m | 3.43 m x 2.77 m |
Aleksandra Jurevich
Salesperson
Sutton Group-Admiral Realty Inc.
1206 Centre Street
Thornhill, Ontario L4J 3M9
1206 Centre Street
Thornhill, Ontario L4J 3M9

