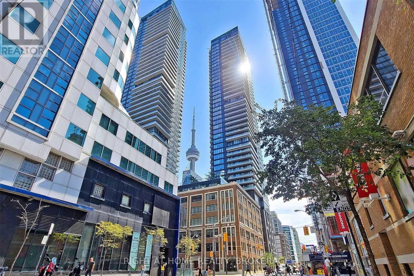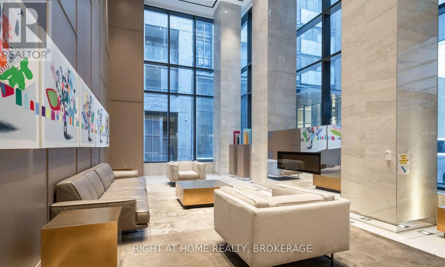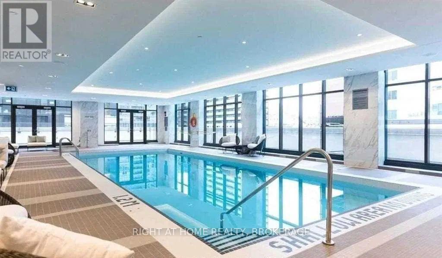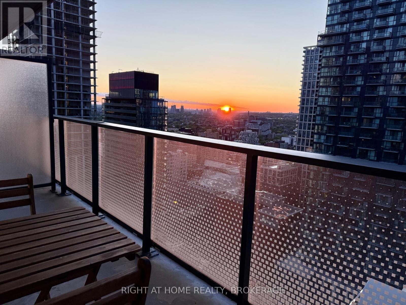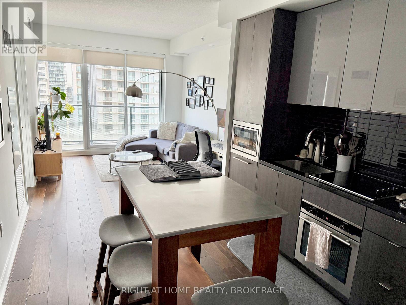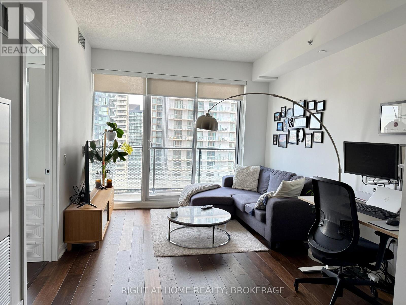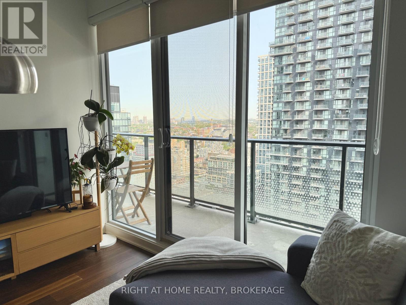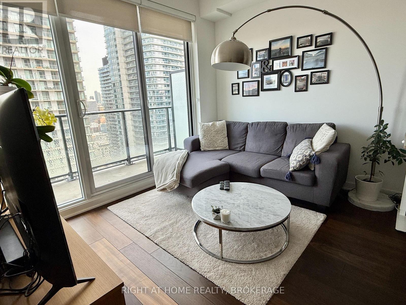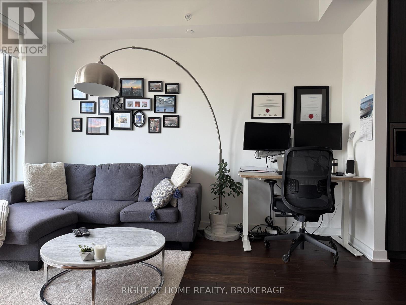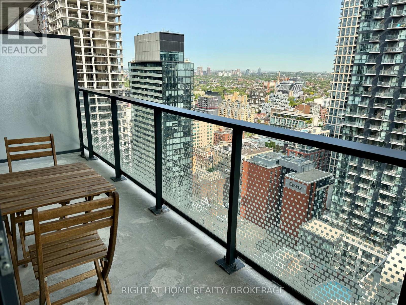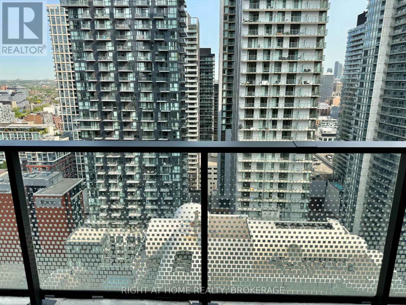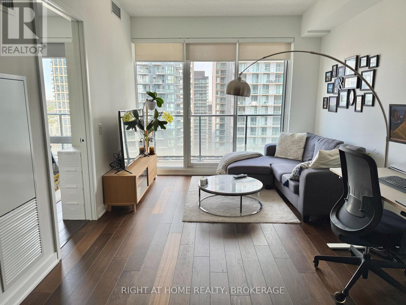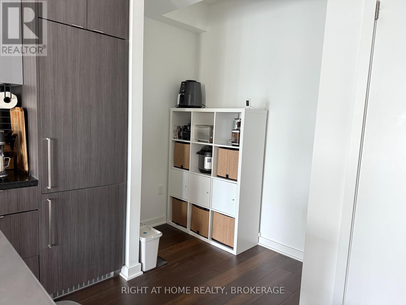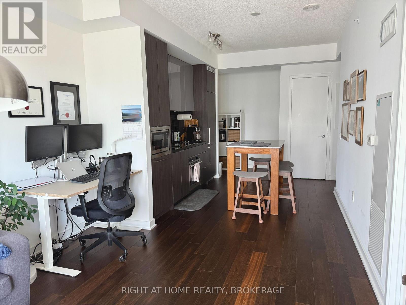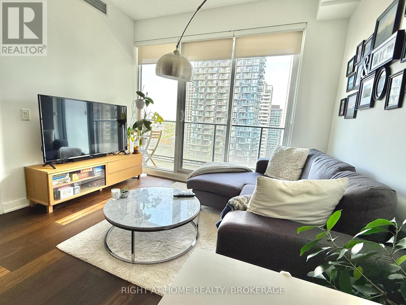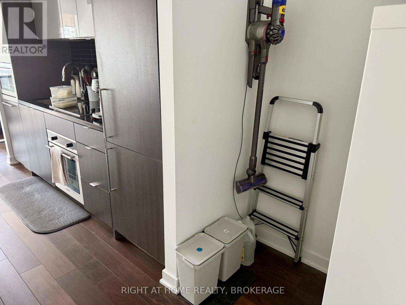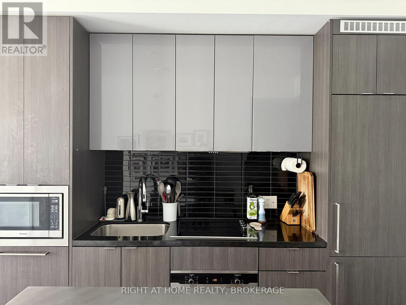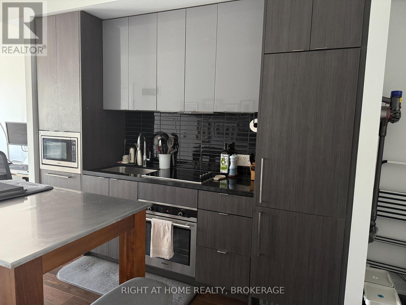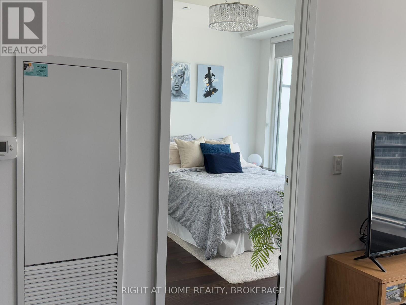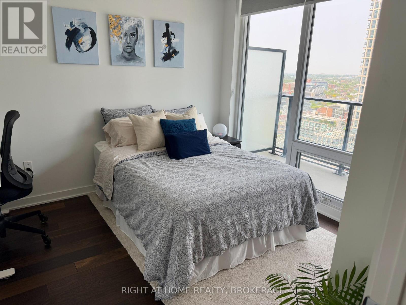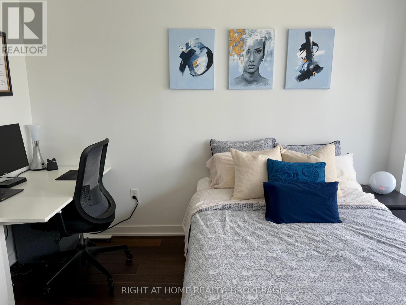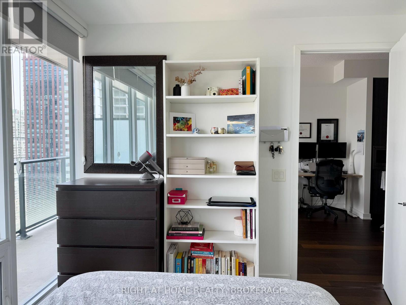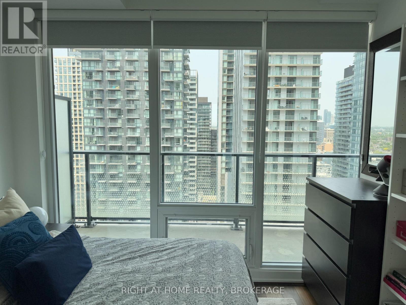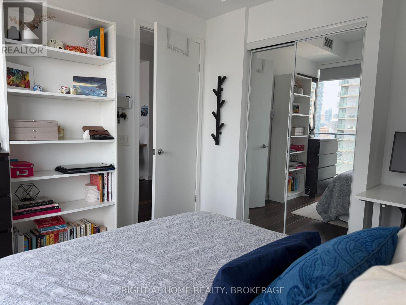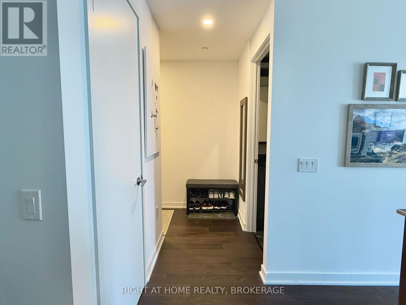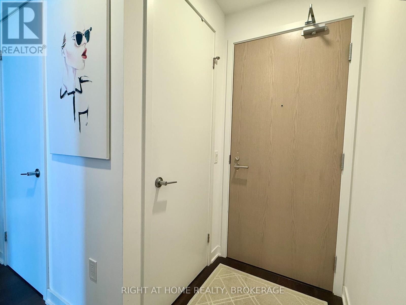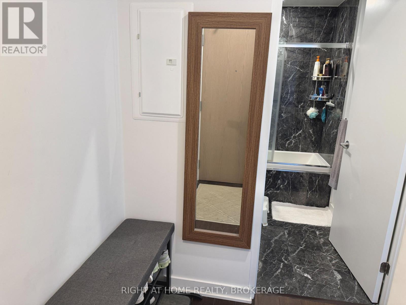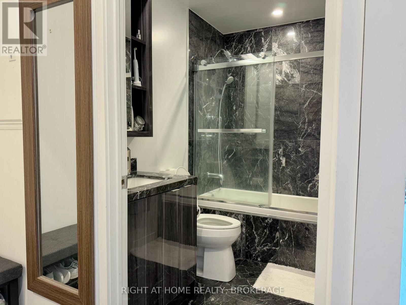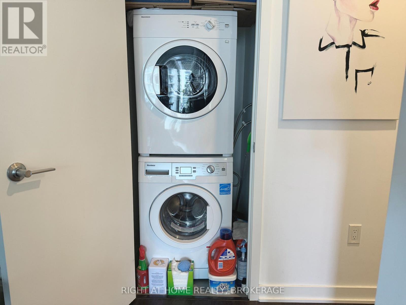3706 - 125 Blue Jays Way Toronto, Ontario M5V 0N5
$2,200 Monthly
Located in the heart of the Entertainment District. This bright and spacious 1 Bedroom + Den features 9 ft ceilings and floor-to-ceiling windows. Engineered hardwood floor throughout. Marble 4pc bathroom. Walk-out to a huge private balcony (102 sq ft) with breathtaking north views of the city. Includes a spacious locker. Unit has been owner-occupied and well-maintained. Top-notch amenities: rooftop terrace, fitness facilities, swimming pool, lounge & party room, guest suites, guest parking, and more. TTC Streetcar stop located directly in front of the building. Excellent walk score; conveniently located near many major landmarks including the Rogers Centre, Financial District, the Well, and St. Andrew TTC Subway Station. (id:60365)
Property Details
| MLS® Number | C12205290 |
| Property Type | Single Family |
| Community Name | Waterfront Communities C1 |
| CommunityFeatures | Pets Not Allowed |
| Features | Balcony, Carpet Free, In Suite Laundry |
| PoolType | Indoor Pool |
Building
| BathroomTotal | 1 |
| BedroomsAboveGround | 1 |
| BedroomsBelowGround | 1 |
| BedroomsTotal | 2 |
| Age | 0 To 5 Years |
| Amenities | Exercise Centre, Party Room, Visitor Parking, Storage - Locker, Security/concierge |
| Appliances | Oven - Built-in, Range, Dishwasher, Dryer, Microwave, Hood Fan, Stove, Washer, Window Coverings, Refrigerator |
| CoolingType | Central Air Conditioning |
| ExteriorFinish | Concrete |
| FlooringType | Hardwood, Marble |
| HeatingFuel | Natural Gas |
| HeatingType | Forced Air |
| SizeInterior | 500 - 599 Sqft |
| Type | Apartment |
Parking
| No Garage |
Land
| Acreage | No |
Rooms
| Level | Type | Length | Width | Dimensions |
|---|---|---|---|---|
| Main Level | Living Room | 6.6 m | 3.2 m | 6.6 m x 3.2 m |
| Main Level | Kitchen | 6.6 m | 3.2 m | 6.6 m x 3.2 m |
| Main Level | Bedroom | 3.15 m | 3.1 m | 3.15 m x 3.1 m |
| Main Level | Den | 2.13 m | 1.3 m | 2.13 m x 1.3 m |
| Other | Bathroom | Measurements not available |
John Chan Park
Broker
5111 New Street, Suite 106
Burlington, Ontario L7L 1V2

