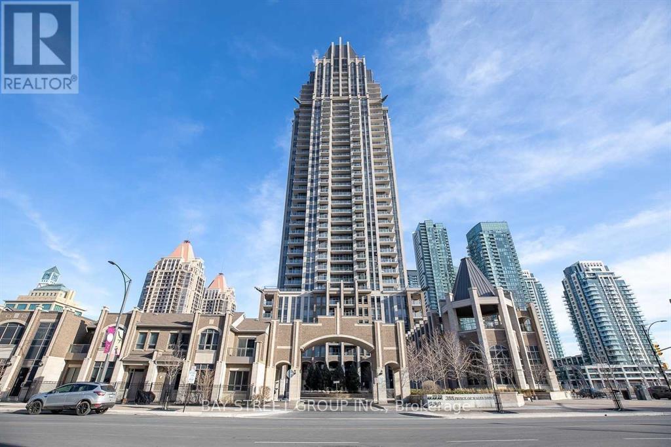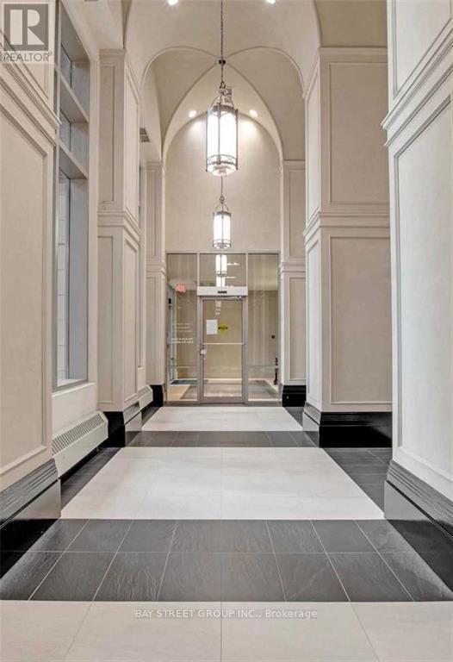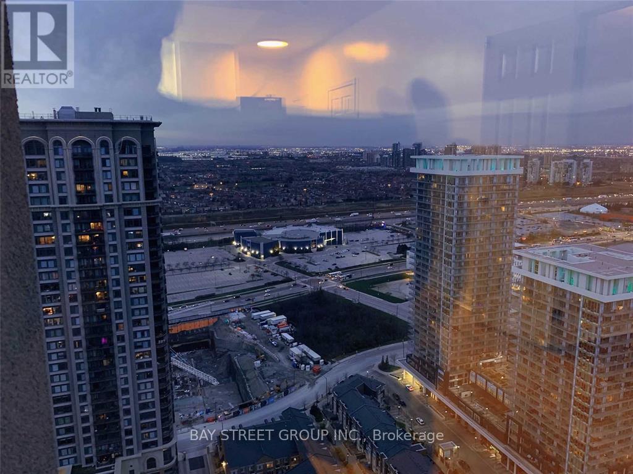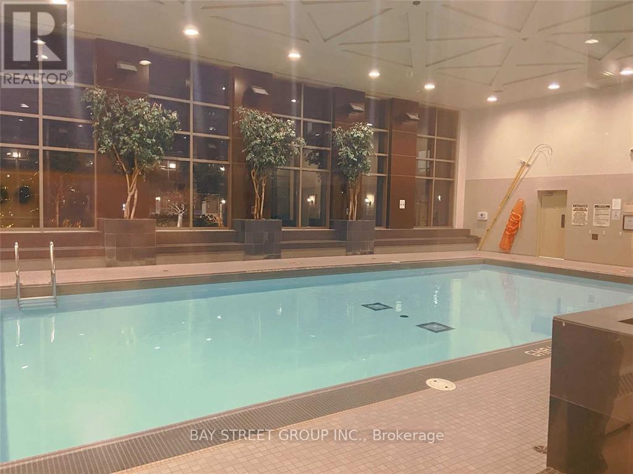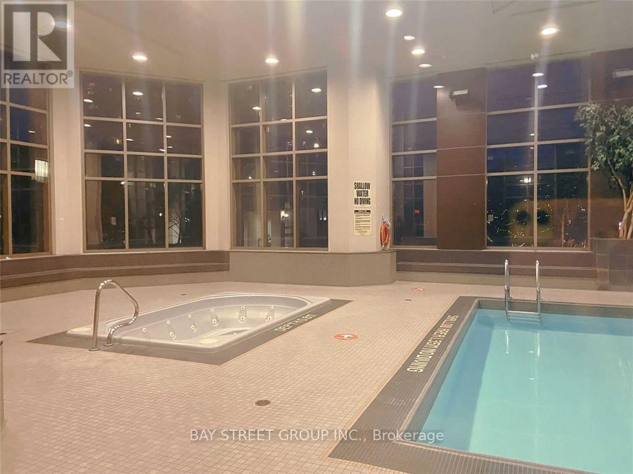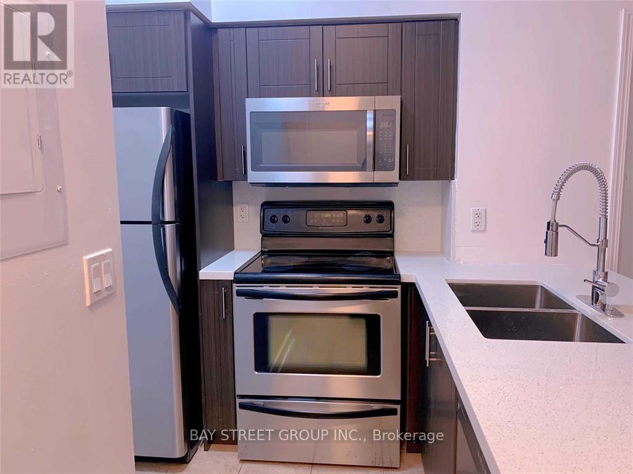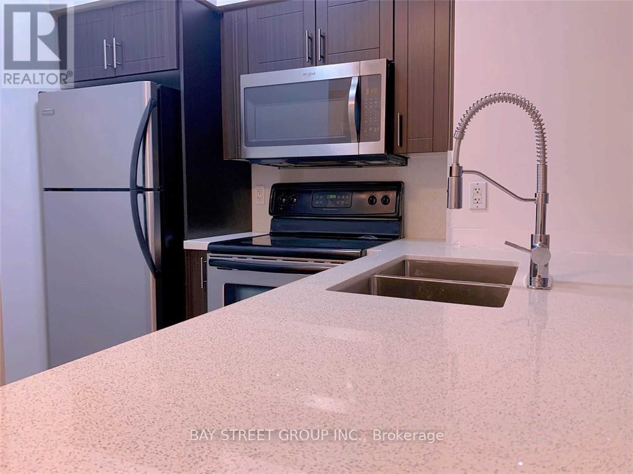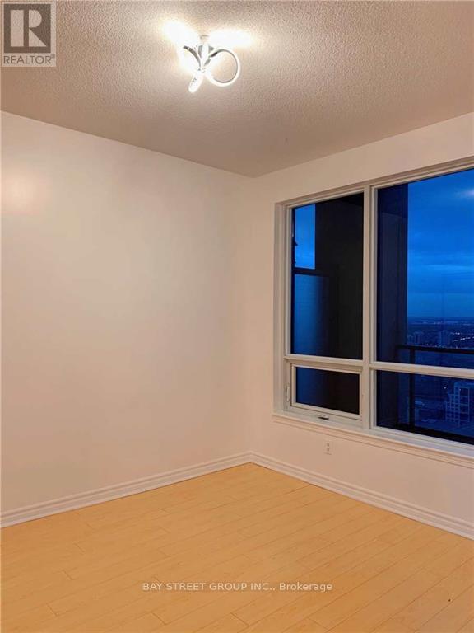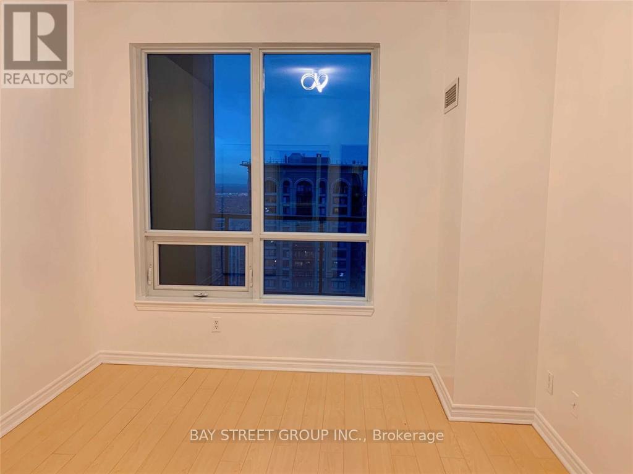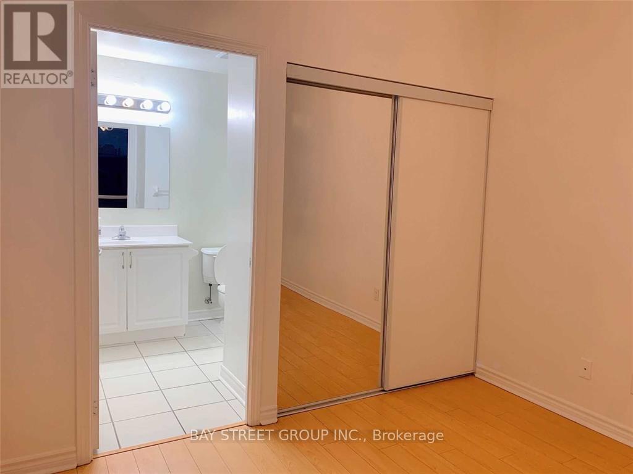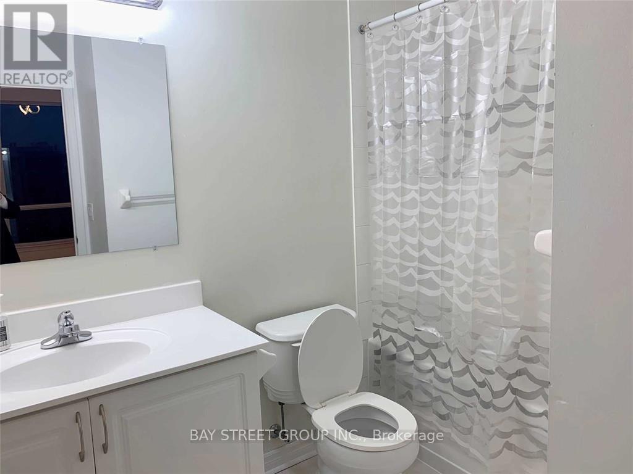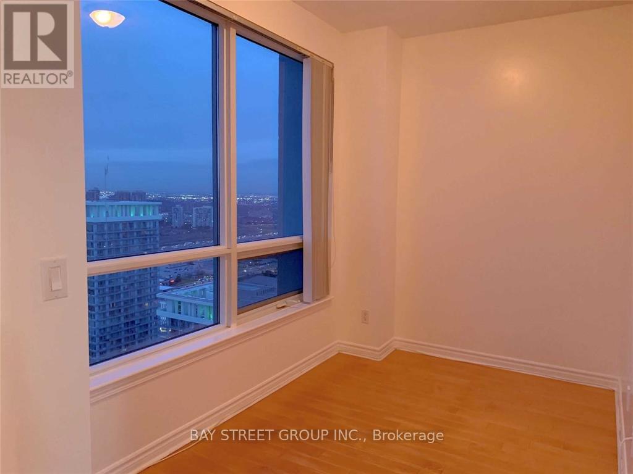3705 - 388 Prince Of Wales Drive Mississauga, Ontario L5B 0A1
$2,400 Monthly
Experience luxury living in this stunning spacious corner penthouse unit! Featuring a versatile 1+Den layout with 2 modern bathrooms, ideal for a second bedroom with private doors. Both bedrooms are next to big windows offering breathtaking views. Boasts 9-foot ceilings and elegant hardwood flooring throughout. Just a 4-minute walk to Sheridan College and 7 minutes to Square One Shopping Centre - your perfect downtown oasis! Conveniently located steps from the Living Arts Centre, YMCA, library, public transit, cinemas, top restaurants, and more. Enjoy first-class building amenities, exceptional management, and a vibrant community. LA is the landlord (id:60365)
Property Details
| MLS® Number | W12562862 |
| Property Type | Single Family |
| Community Name | City Centre |
| CommunityFeatures | Pets Allowed With Restrictions |
| Features | Balcony |
| ParkingSpaceTotal | 1 |
| PoolType | Indoor Pool |
Building
| BathroomTotal | 2 |
| BedroomsAboveGround | 1 |
| BedroomsBelowGround | 1 |
| BedroomsTotal | 2 |
| Age | 11 To 15 Years |
| Amenities | Security/concierge, Exercise Centre, Party Room, Visitor Parking, Storage - Locker |
| BasementType | None |
| CoolingType | Central Air Conditioning |
| ExteriorFinish | Concrete |
| FlooringType | Hardwood |
| HalfBathTotal | 1 |
| HeatingFuel | Natural Gas |
| HeatingType | Forced Air |
| SizeInterior | 700 - 799 Sqft |
| Type | Apartment |
Parking
| Underground | |
| Garage |
Land
| Acreage | No |
Rooms
| Level | Type | Length | Width | Dimensions |
|---|---|---|---|---|
| Main Level | Living Room | 3.04 m | 5.18 m | 3.04 m x 5.18 m |
| Main Level | Dining Room | 3.04 m | 5.18 m | 3.04 m x 5.18 m |
| Main Level | Primary Bedroom | 3.04 m | 3.35 m | 3.04 m x 3.35 m |
| Main Level | Den | 3.35 m | 2.13 m | 3.35 m x 2.13 m |
Lan Ding
Salesperson
8300 Woodbine Ave Ste 500
Markham, Ontario L3R 9Y7

