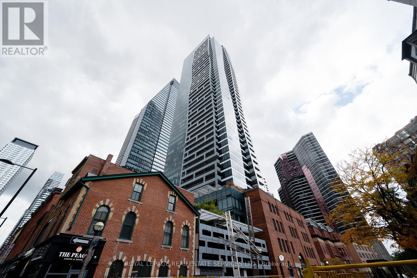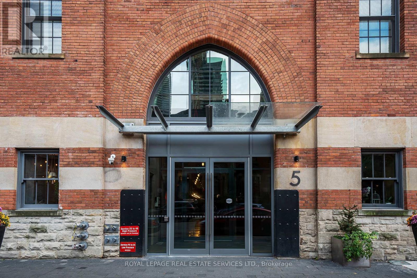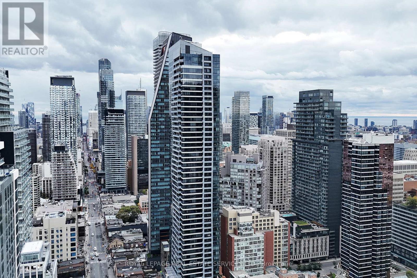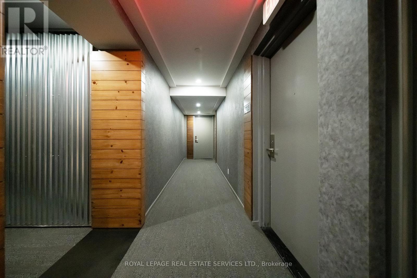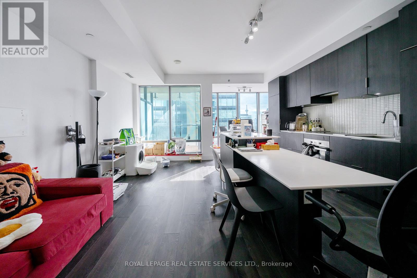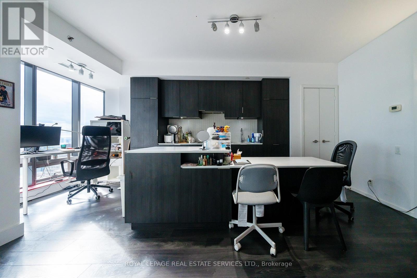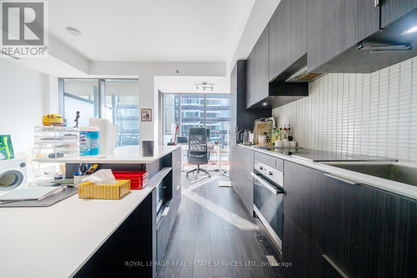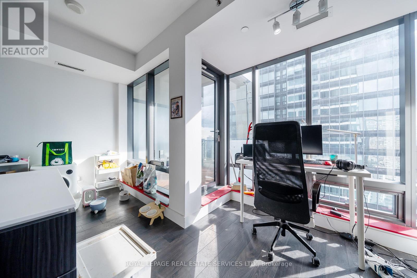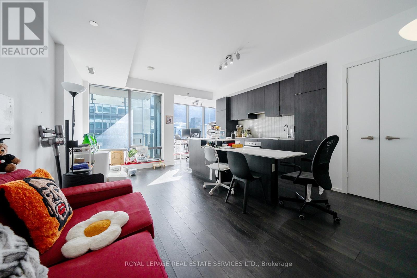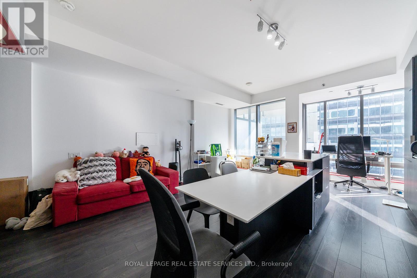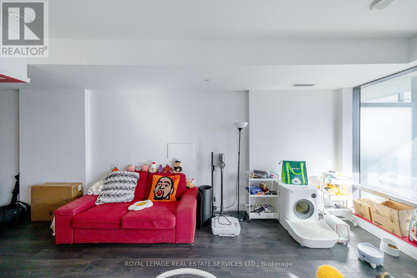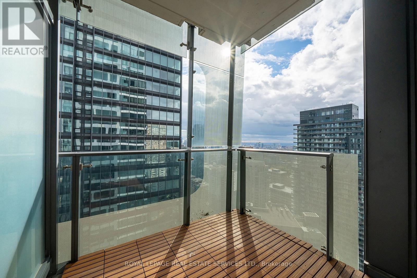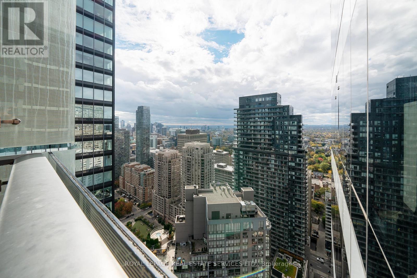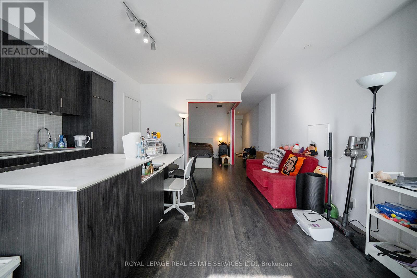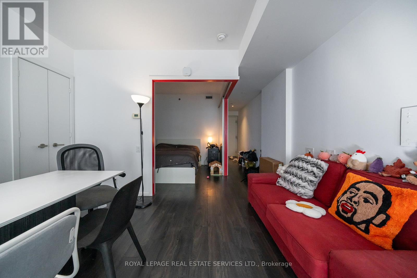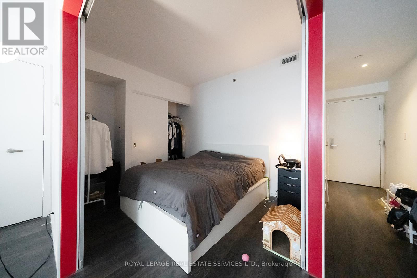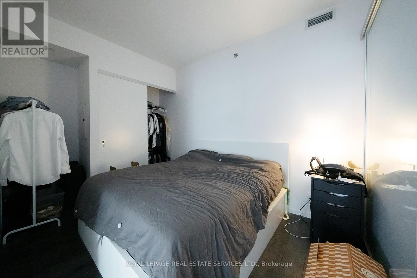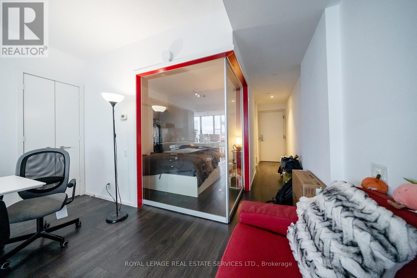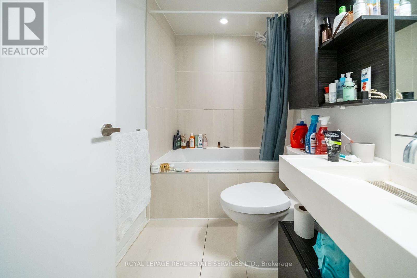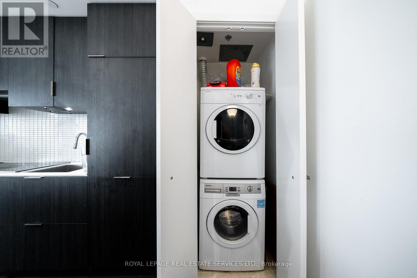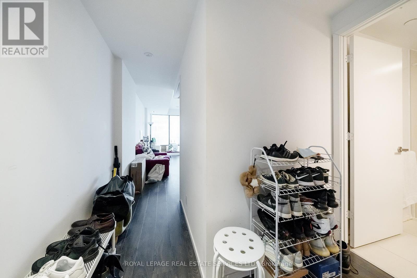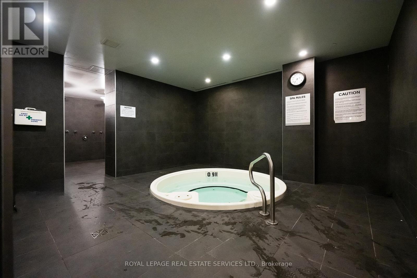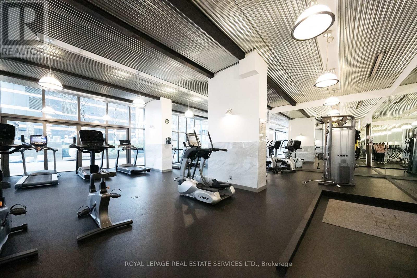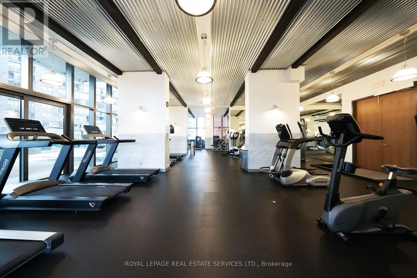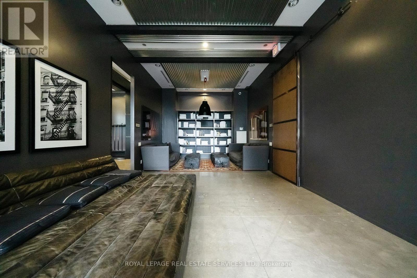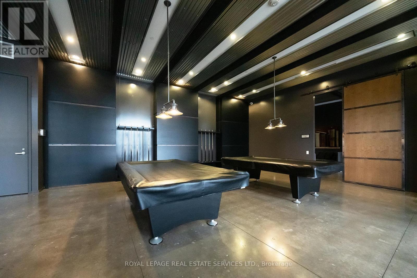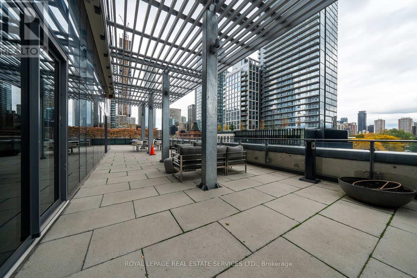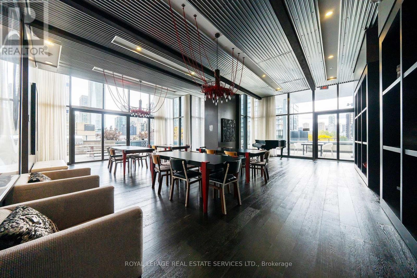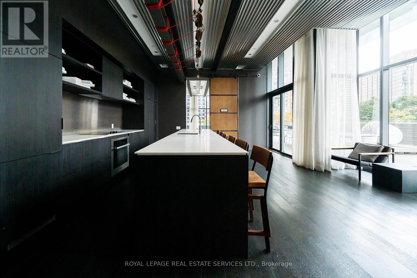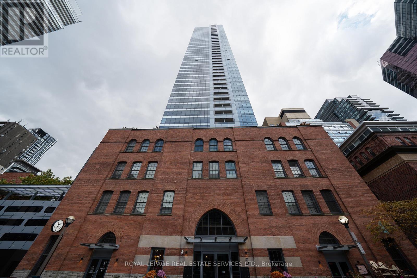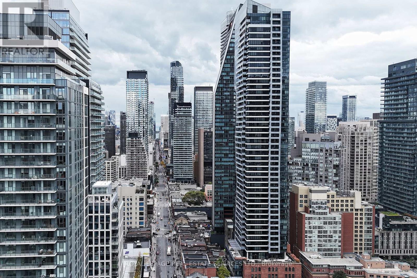3704 - 5 St. Joseph Street Toronto, Ontario M4Y 1J6
2 Bedroom
1 Bathroom
600 - 699 sqft
Multi-Level
Central Air Conditioning
Forced Air
$3,000 Monthly
Luxury South View 37th Floor One Bedroom +Den Condo With a Balcony, One Parking & One Locker Included. 615 Sq.Ft, 9 Ft Ceilings, Build-in Kitchen Appliances, Bright And Spacious, High Floor W/ Unobstructed View. Central Location, Steps To Wellesley Subway, University Of Toronto, Ryerson, Bloor/Yorkville, Eaton Centre, Hospital, Restaurants. Amenities Include Gym, Sauna, Steam Rm, Lounge, Party Rm, 24Hr Concierge, Security, Guest Suites, & Visitor Parking. (id:60365)
Property Details
| MLS® Number | C12483493 |
| Property Type | Single Family |
| Neigbourhood | University—Rosedale |
| Community Name | Bay Street Corridor |
| AmenitiesNearBy | Hospital, Park |
| CommunityFeatures | Pets Allowed With Restrictions, Community Centre |
| Features | Balcony |
| ParkingSpaceTotal | 1 |
Building
| BathroomTotal | 1 |
| BedroomsAboveGround | 1 |
| BedroomsBelowGround | 1 |
| BedroomsTotal | 2 |
| Amenities | Storage - Locker |
| Appliances | Cooktop, Dishwasher, Dryer, Microwave, Oven, Washer, Refrigerator |
| ArchitecturalStyle | Multi-level |
| BasementType | None |
| CoolingType | Central Air Conditioning |
| ExteriorFinish | Brick |
| FoundationType | Unknown |
| HeatingFuel | Natural Gas |
| HeatingType | Forced Air |
| SizeInterior | 600 - 699 Sqft |
| Type | Apartment |
Parking
| Underground | |
| Garage |
Land
| Acreage | No |
| LandAmenities | Hospital, Park |
Rooms
| Level | Type | Length | Width | Dimensions |
|---|---|---|---|---|
| Main Level | Living Room | 2.8 m | 2.75 m | 2.8 m x 2.75 m |
| Main Level | Dining Room | 4.1 m | 4.7 m | 4.1 m x 4.7 m |
| Main Level | Kitchen | 4.1 m | 4.7 m | 4.1 m x 4.7 m |
| Main Level | Study | 1.1 m | 2.5 m | 1.1 m x 2.5 m |
| Main Level | Primary Bedroom | 2.8 m | 2.75 m | 2.8 m x 2.75 m |
Rina Di Risio
Salesperson
Royal LePage Real Estate Services Ltd.
251 North Service Road Ste #101
Oakville, Ontario L6M 3E7
251 North Service Road Ste #101
Oakville, Ontario L6M 3E7
Fan Yang
Salesperson
Royal LePage Real Estate Services Ltd.
251 North Service Rd #102
Oakville, Ontario L6M 3E7
251 North Service Rd #102
Oakville, Ontario L6M 3E7

