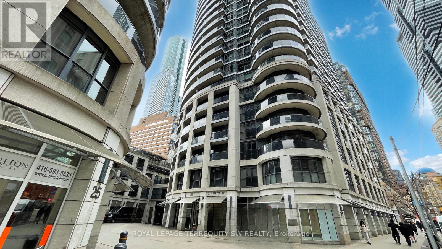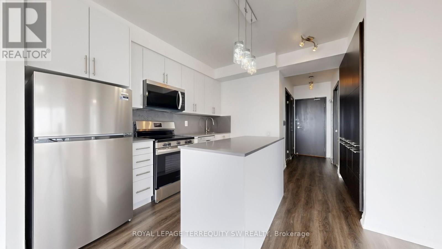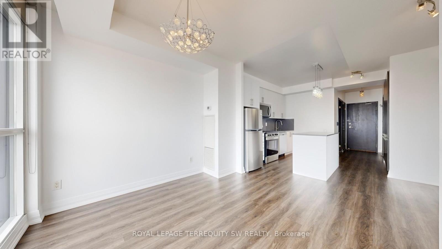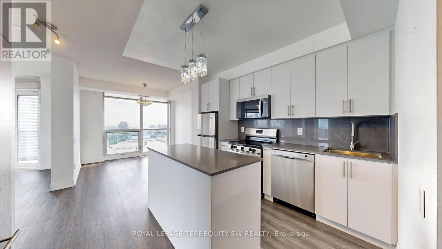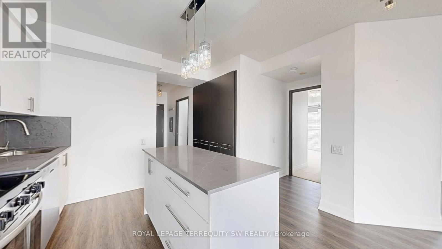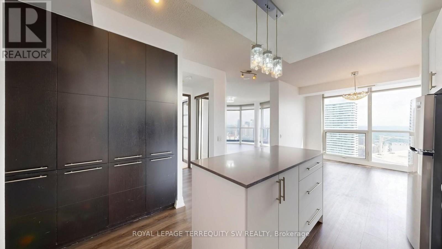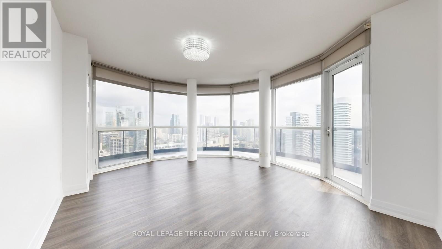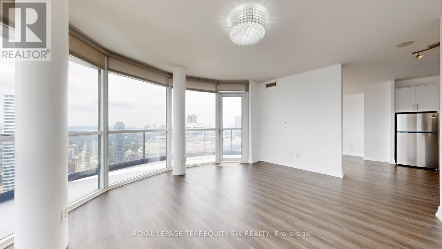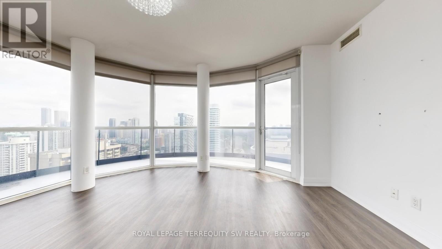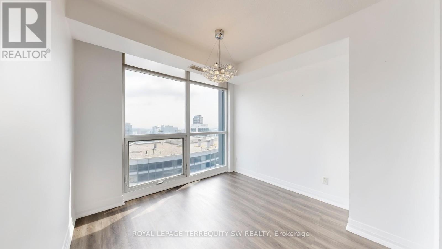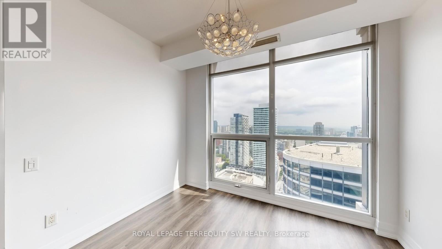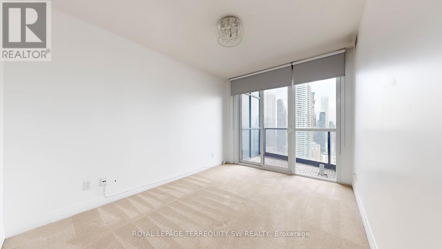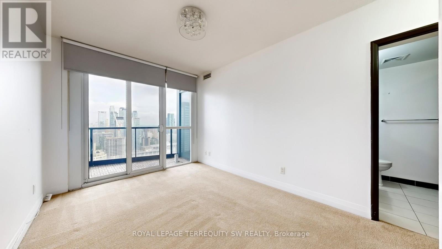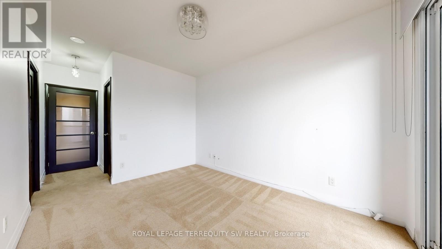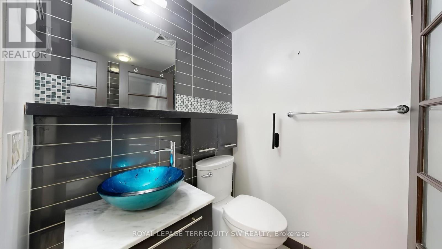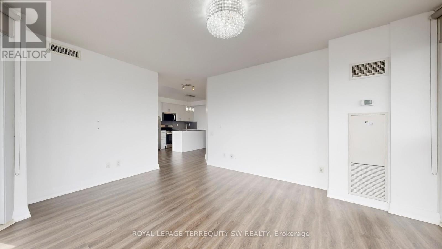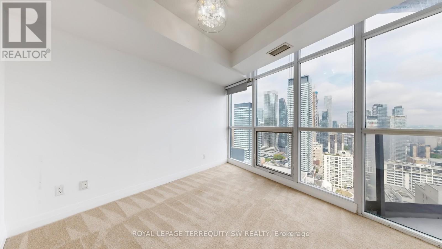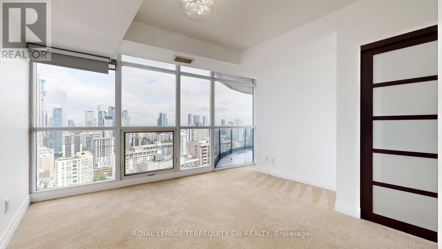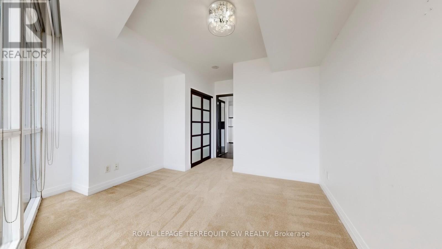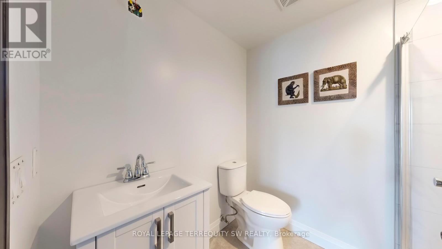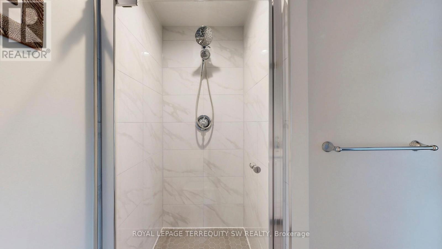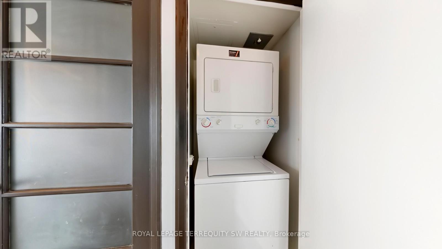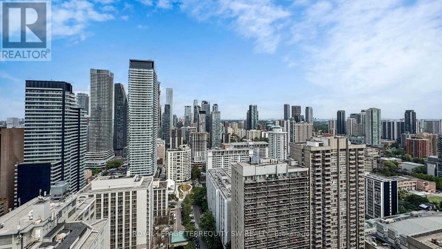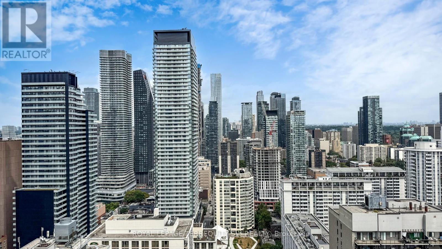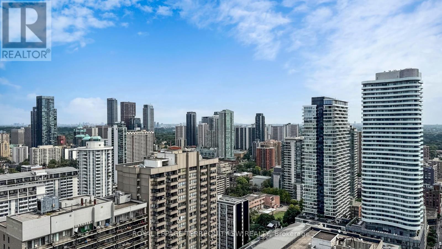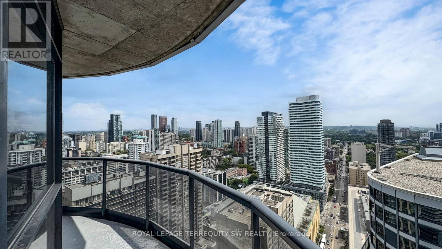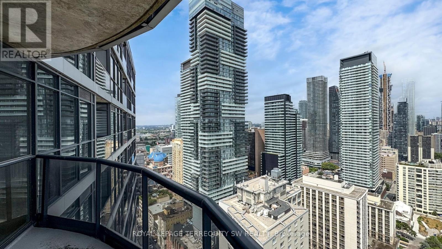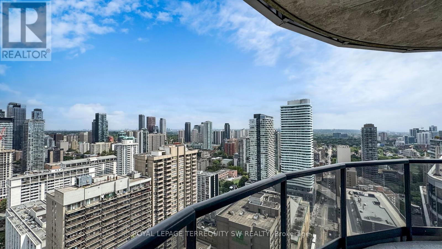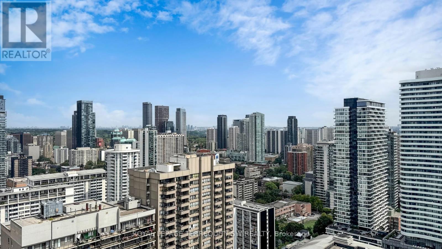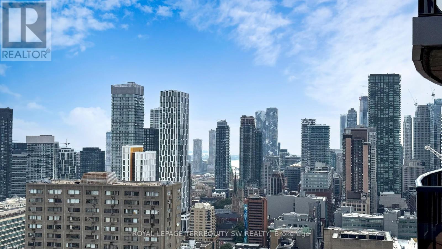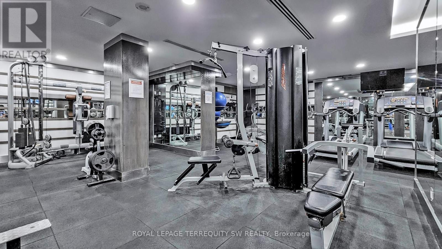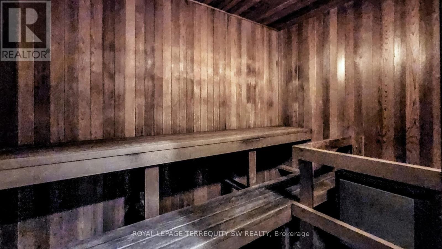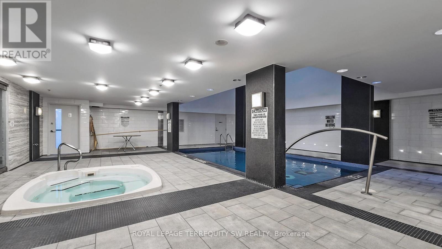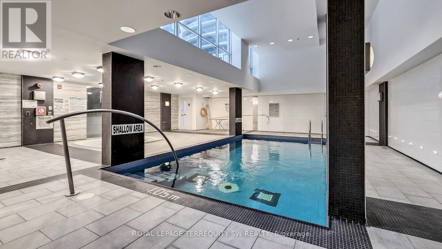3704 - 21 Carlton Street Toronto, Ontario M5B 1L3
$4,000 Monthly
Spacious & Gracious Living Awaits at The Met! Welcome to a Suite that blends modern luxury with everyday convenience. Perched high above the city, this impressive suite offers sun-splashed, unobstructed views of Lake Ontario and is one of the largest layouts in the building, complete with two private balconies for enjoying both morning coffee and evening sunsets. Step inside and you'll immediately notice the brand-new kitchen and bathroom renovations designed with both style and function in mind. The kitchen features sleek cabinetry, premium finishes, and ample counter space, making it perfect for both the casual cook and the passionate home chef. The renovated bathrooms boast fresh, contemporary fixtures and spa inspired touches for a daily dose of luxury. The expansive open-concept living room is wrapped in floor-to-ceiling windows, filling the space with natural light. The wraparound balcony extends your living space outdoors, creating a perfect spot for relaxation or entertaining guests. The dedicated dining area takes advantage of the sweeping lake views, making every meal feel special. The principal bedroom is a true retreat, complete with a private 3-piece ensuite and a generous walk-in closet. The second bedroom is equally spacious a rare find in todays condo market offering endless possibilities as a guest room, home office, or hobby space. Life at The Met means more than just a beautiful home. Step outside and you're mere moments from the TTC, subway, boutique shopping, popular restaurants, and everyday conveniences. Whether you're commuting, dining out, or exploring the city, everything you need is right at your doorstep. Don't miss the opportunity to own a freshly updated, oversized suite with spectacular views and unbeatable convenience. (id:60365)
Property Details
| MLS® Number | C12347975 |
| Property Type | Single Family |
| Community Name | Church-Yonge Corridor |
| AmenitiesNearBy | Hospital, Public Transit |
| CommunityFeatures | Pet Restrictions |
| Features | Balcony |
| ParkingSpaceTotal | 1 |
| ViewType | View, City View, Lake View |
Building
| BathroomTotal | 2 |
| BedroomsAboveGround | 2 |
| BedroomsBelowGround | 1 |
| BedroomsTotal | 3 |
| Age | 16 To 30 Years |
| Amenities | Security/concierge, Exercise Centre, Visitor Parking |
| Appliances | All, Dishwasher, Dryer, Microwave, Oven, Hood Fan, Range, Washer, Refrigerator |
| CoolingType | Central Air Conditioning |
| ExteriorFinish | Concrete |
| FlooringType | Laminate, Carpeted |
| FoundationType | Concrete |
| HeatingFuel | Natural Gas |
| HeatingType | Forced Air |
| SizeInterior | 1000 - 1199 Sqft |
| Type | Apartment |
Parking
| Underground | |
| Garage |
Land
| Acreage | No |
| LandAmenities | Hospital, Public Transit |
Rooms
| Level | Type | Length | Width | Dimensions |
|---|---|---|---|---|
| Flat | Living Room | 5.09 m | 4.25 m | 5.09 m x 4.25 m |
| Flat | Dining Room | 3.17 m | 3.25 m | 3.17 m x 3.25 m |
| Flat | Kitchen | 3.93 m | 3.46 m | 3.93 m x 3.46 m |
| Ground Level | Primary Bedroom | 5.7 m | 2.93 m | 5.7 m x 2.93 m |
| Ground Level | Bedroom 2 | 4.11 m | 3.5 m | 4.11 m x 3.5 m |
Lisa Shirriff
Broker
1 Sparks Ave #11
Toronto, Ontario M2H 2W1

