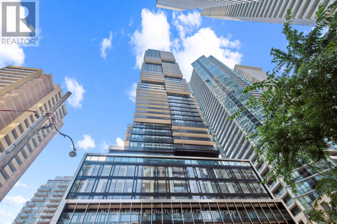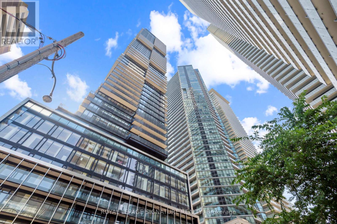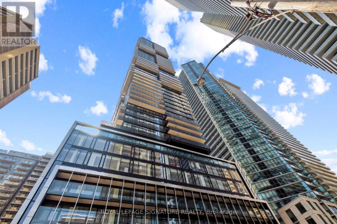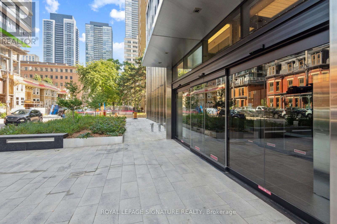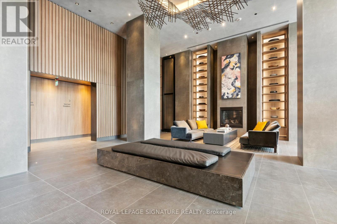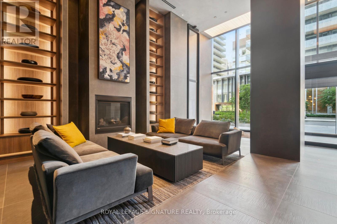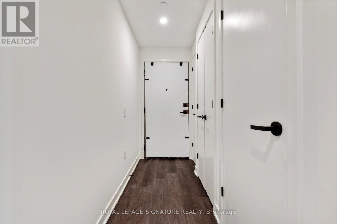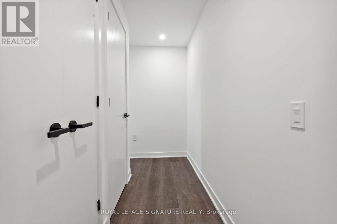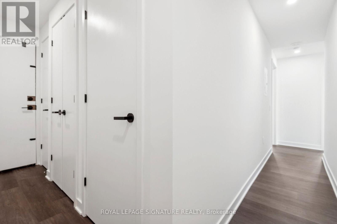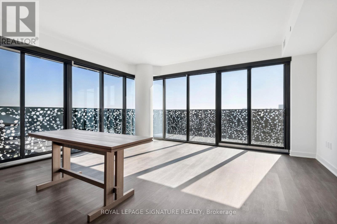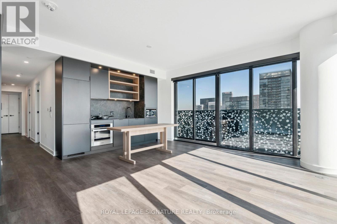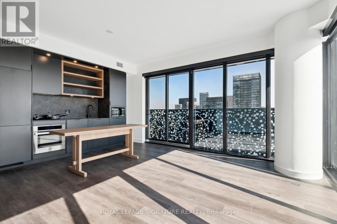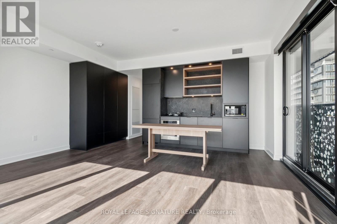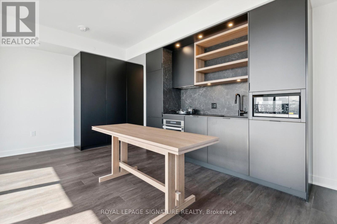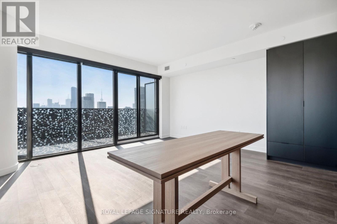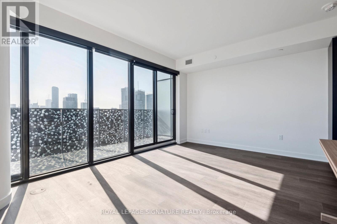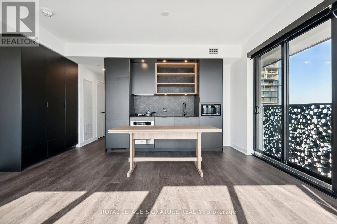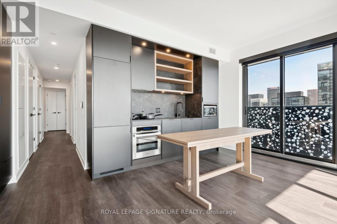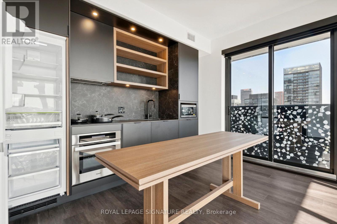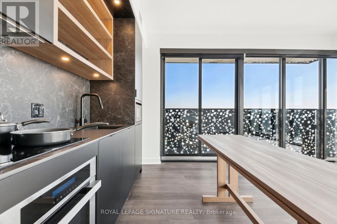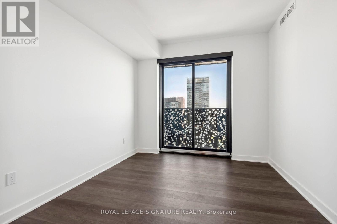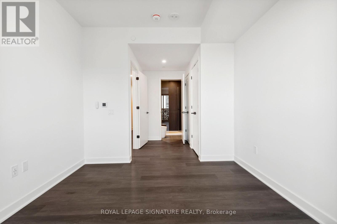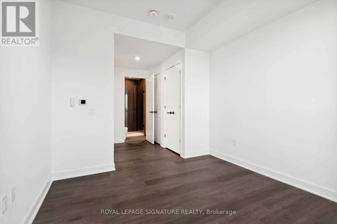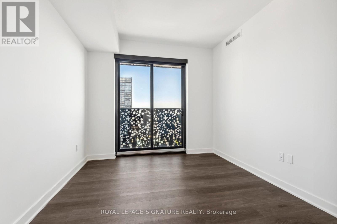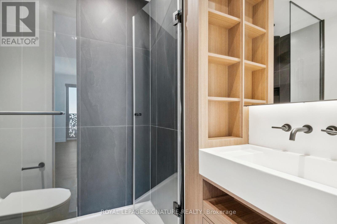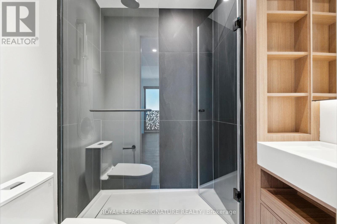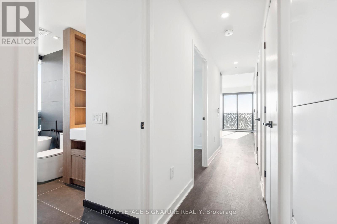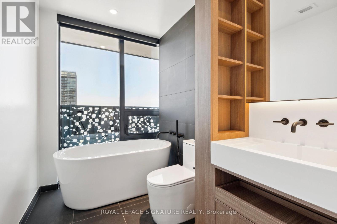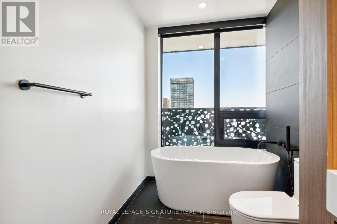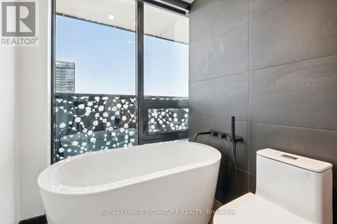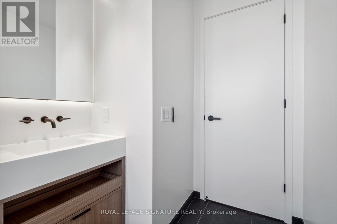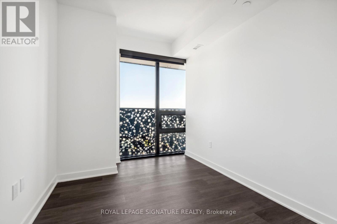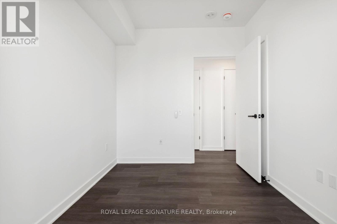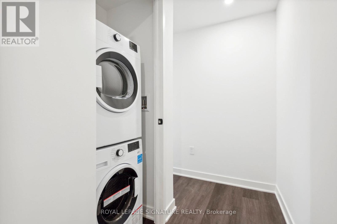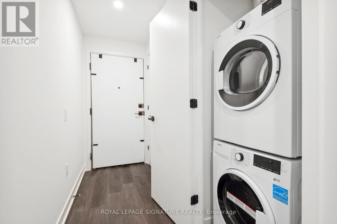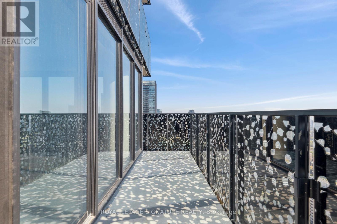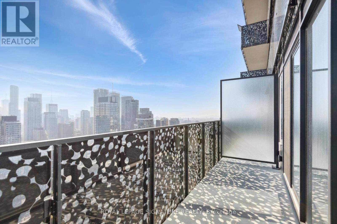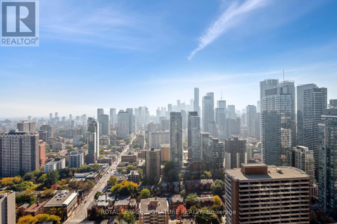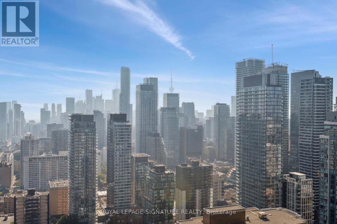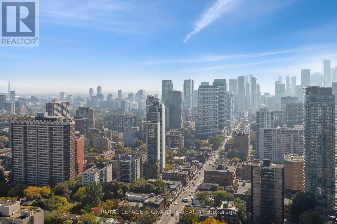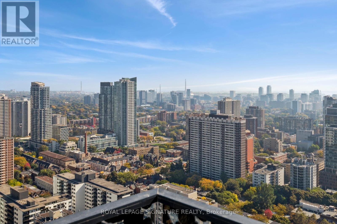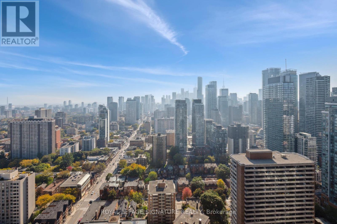3703 - 55 Charles Street E Toronto, Ontario M4Y 0J1
2 Bedroom
2 Bathroom
1000 - 1199 sqft
Central Air Conditioning
Forced Air
$1,250,000Maintenance, Common Area Maintenance, Insurance
$882.53 Monthly
Maintenance, Common Area Maintenance, Insurance
$882.53 MonthlyNew SE corner suite with spectacular city views and private balcony. Features 2 generous bedrooms, 2 spa-like bathrooms, floor-to-ceiling windows, high ceilings, premium vinyl plank flooring, automated blinds, and a gourmet kitchen with pantry and custom dining island. Includes 1 locker and 1 EV parking. Prime location steps to TTC, Yorkville, Church Street and University of Toronto. (id:60365)
Property Details
| MLS® Number | C12524272 |
| Property Type | Single Family |
| Community Name | Church-Yonge Corridor |
| CommunityFeatures | Pets Allowed With Restrictions |
| Features | Balcony, Carpet Free |
| ParkingSpaceTotal | 1 |
Building
| BathroomTotal | 2 |
| BedroomsAboveGround | 2 |
| BedroomsTotal | 2 |
| Amenities | Storage - Locker |
| Appliances | Oven - Built-in, Range, Dryer, Microwave, Stove, Washer, Refrigerator |
| BasementType | None |
| CoolingType | Central Air Conditioning |
| ExteriorFinish | Concrete |
| FlooringType | Hardwood |
| HeatingFuel | Natural Gas |
| HeatingType | Forced Air |
| SizeInterior | 1000 - 1199 Sqft |
| Type | Apartment |
Parking
| Underground | |
| Garage |
Land
| Acreage | No |
Rooms
| Level | Type | Length | Width | Dimensions |
|---|---|---|---|---|
| Main Level | Living Room | 4.93 m | 5.27 m | 4.93 m x 5.27 m |
| Main Level | Dining Room | 4.99 m | 5.27 m | 4.99 m x 5.27 m |
| Main Level | Kitchen | 4.93 m | 5.27 m | 4.93 m x 5.27 m |
| Main Level | Great Room | 5.88 m | 3.07 m | 5.88 m x 3.07 m |
| Main Level | Bedroom 2 | 3.62 m | 3.62 m | 3.62 m x 3.62 m |
Emily Lau
Salesperson
Royal LePage Signature Realty
495 Wellington St W #100
Toronto, Ontario M5V 1G1
495 Wellington St W #100
Toronto, Ontario M5V 1G1

